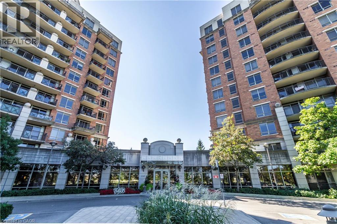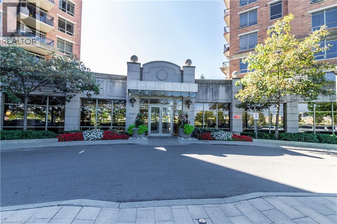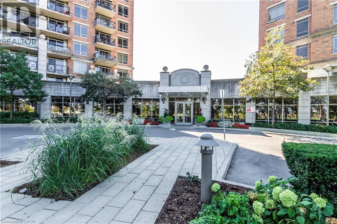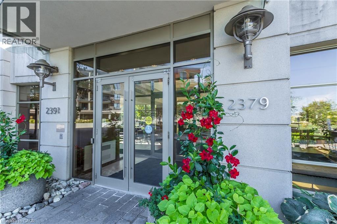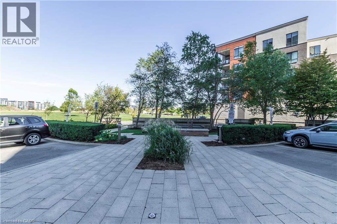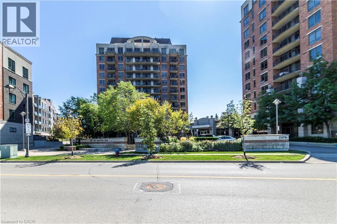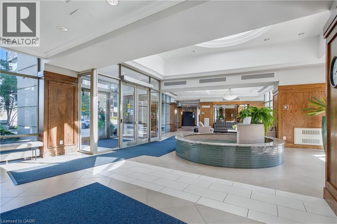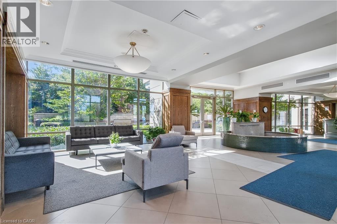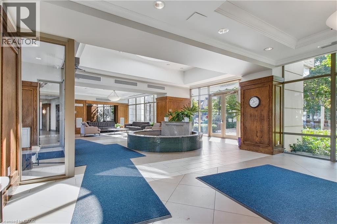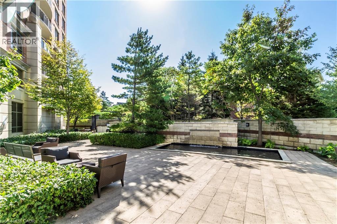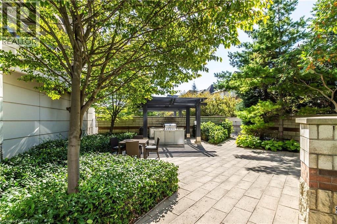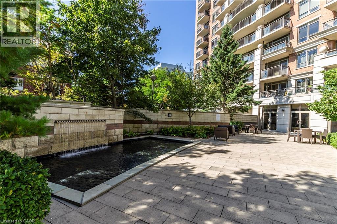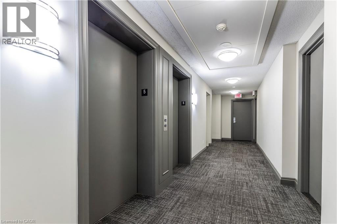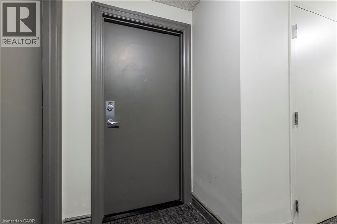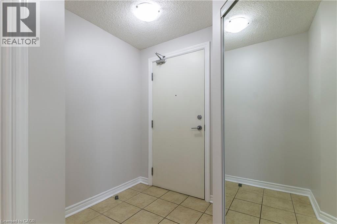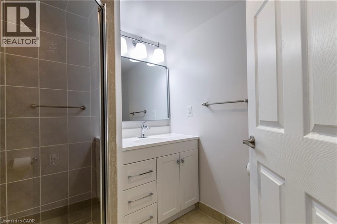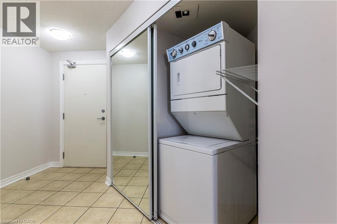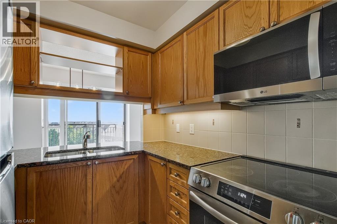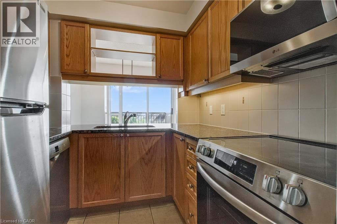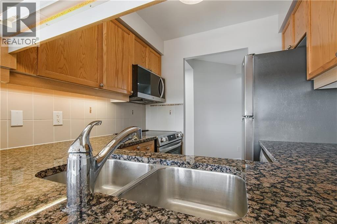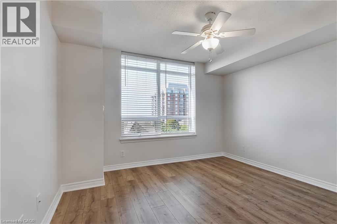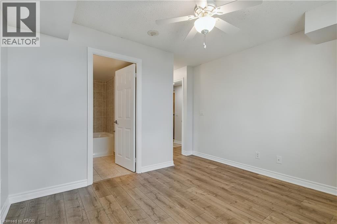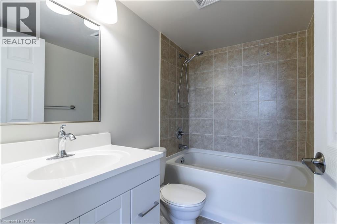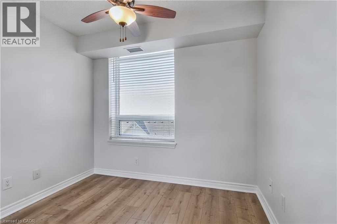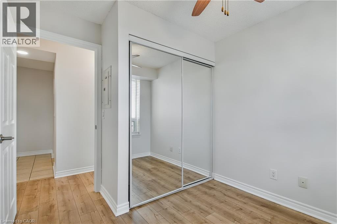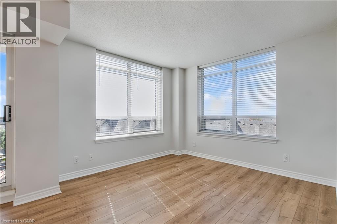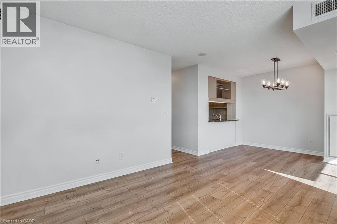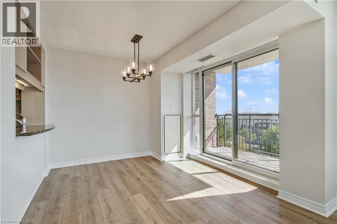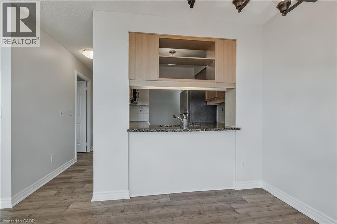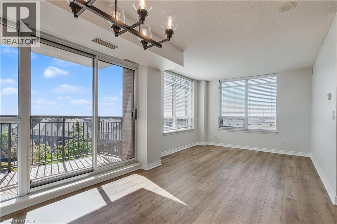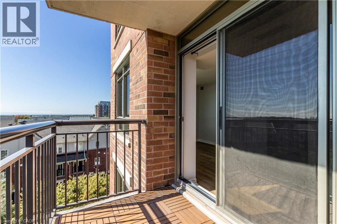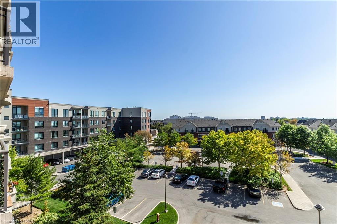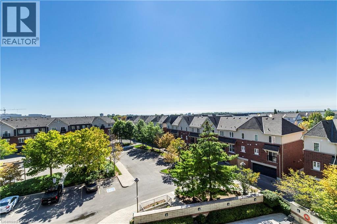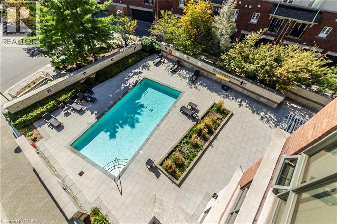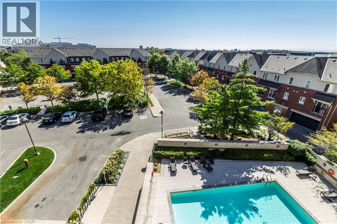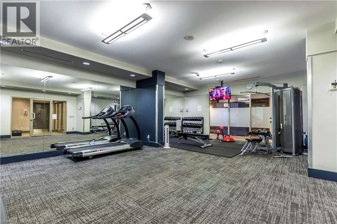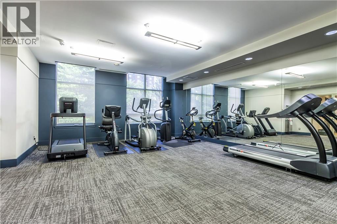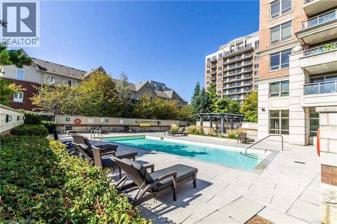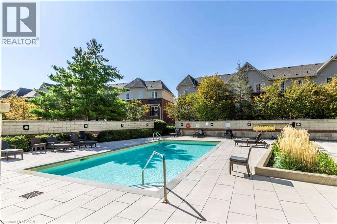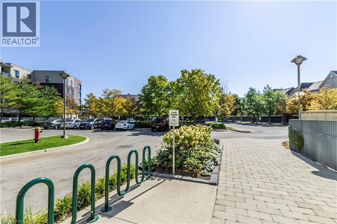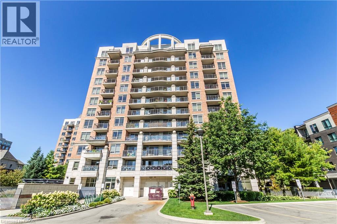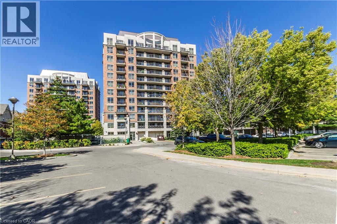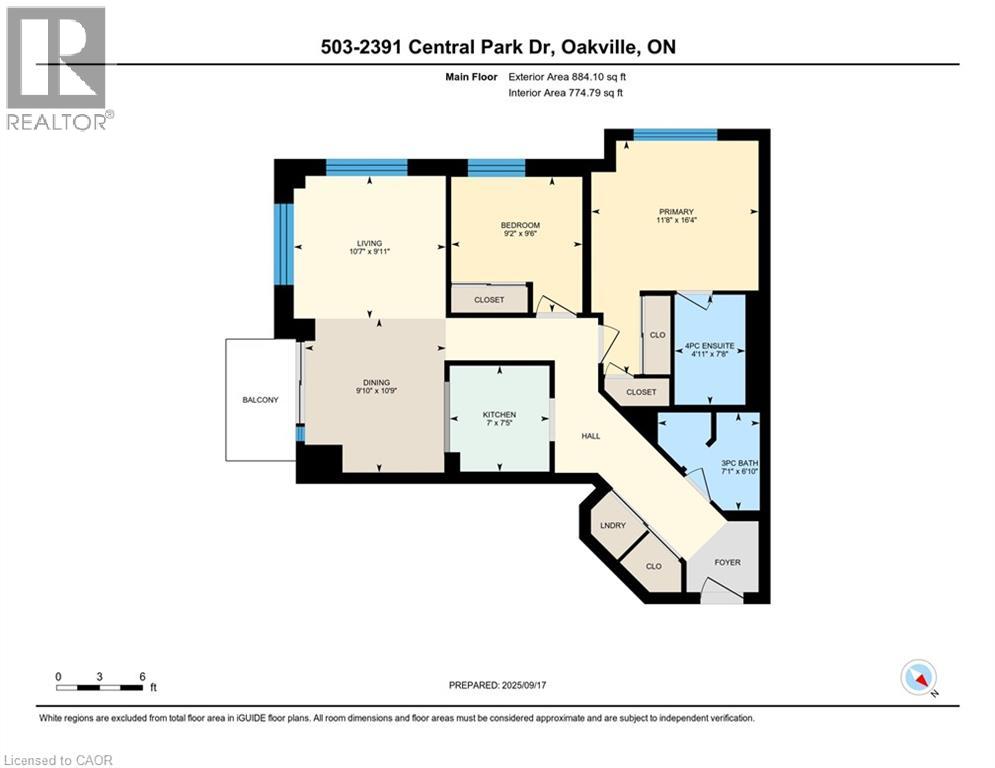2391 Central Park Drive Unit# 503 Oakville, Ontario L6H 0E4
$570,000Maintenance,
$595.14 Monthly
Maintenance,
$595.14 MonthlyBright 2 Bedroom, 2 Bathroom Corner Condo with Southern Exposure Welcome to this stunning 2-bedroom, 2-bathroom condo perfectly situated on the 5th floor of a well-maintained building. As a spacious corner unit, it boasts abundant natural light throughout the day thanks to its southern exposure and large windows that frame open views. The open-concept features a generous living and dining area, ideal for both relaxing and entertaining. The kitchen offers updated appliances and a pass through for easy access and added natural light. Both bedrooms are designed for comfort, with the primary suite including a private ensuite bathroom and two closets. Added conveniences include in-suite laundry, a dedicated storage locker, and one underground parking space for secure, year-round parking. Enjoy the ease of condo living with all the space you need—plus the added privacy of being perched above the city in a quiet, elevated location. Perfect for professionals, downsizers, or anyone seeking a bright, move-in-ready home in a desirable community. (id:43503)
Property Details
| MLS® Number | 40771043 |
| Property Type | Single Family |
| Amenities Near By | Hospital, Park, Playground, Public Transit, Shopping |
| Community Features | Quiet Area |
| Features | Southern Exposure, Conservation/green Belt, Balcony |
| Parking Space Total | 1 |
| Storage Type | Locker |
Building
| Bathroom Total | 2 |
| Bedrooms Above Ground | 2 |
| Bedrooms Total | 2 |
| Amenities | Exercise Centre, Guest Suite, Party Room |
| Appliances | Dishwasher, Dryer, Refrigerator, Stove, Washer, Microwave Built-in, Window Coverings |
| Basement Type | None |
| Construction Style Attachment | Attached |
| Cooling Type | Central Air Conditioning |
| Exterior Finish | Brick, Stucco |
| Heating Type | Forced Air |
| Stories Total | 1 |
| Size Interior | 775 Ft2 |
| Type | Apartment |
| Utility Water | Municipal Water |
Parking
| Underground |
Land
| Access Type | Highway Access |
| Acreage | No |
| Land Amenities | Hospital, Park, Playground, Public Transit, Shopping |
| Sewer | Municipal Sewage System |
| Size Total Text | Unknown |
| Zoning Description | Ucr-1b |
Rooms
| Level | Type | Length | Width | Dimensions |
|---|---|---|---|---|
| Lower Level | Living Room | 10'7'' x 9'11'' | ||
| Main Level | Dining Room | 9'10'' x 10'9'' | ||
| Main Level | Kitchen | 7'0'' x 7'5'' | ||
| Main Level | Full Bathroom | 4'11'' x 7'8'' | ||
| Main Level | Primary Bedroom | 11'8'' x 16'4'' | ||
| Main Level | Bedroom | 9'2'' x 9'6'' | ||
| Main Level | 3pc Bathroom | 7'1'' x 6'10'' |
https://www.realtor.ca/real-estate/28879741/2391-central-park-drive-unit-503-oakville
Contact Us
Contact us for more information

