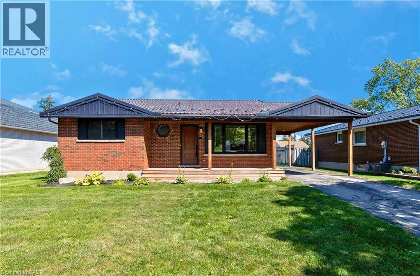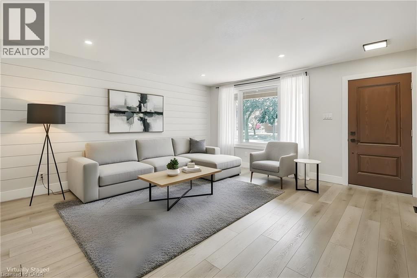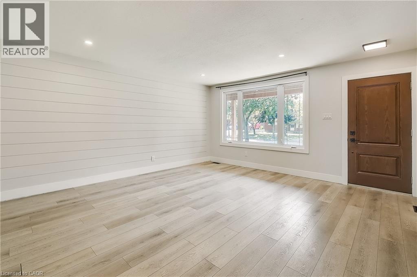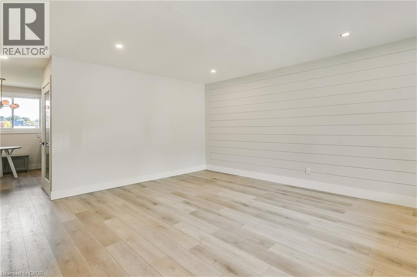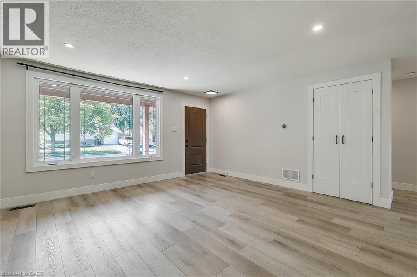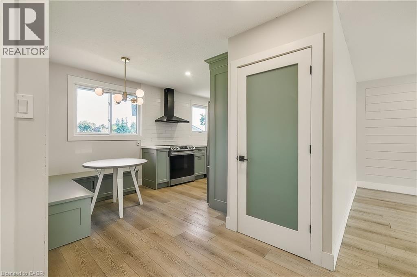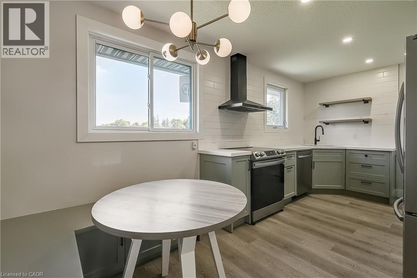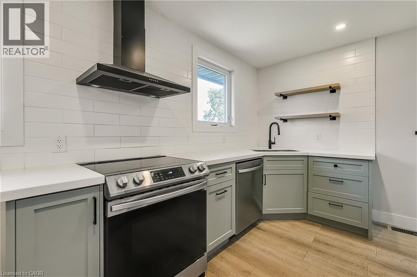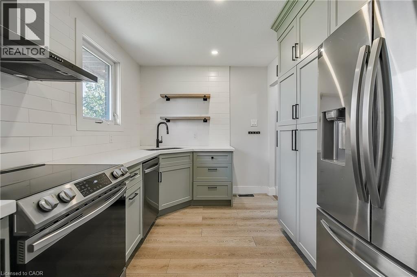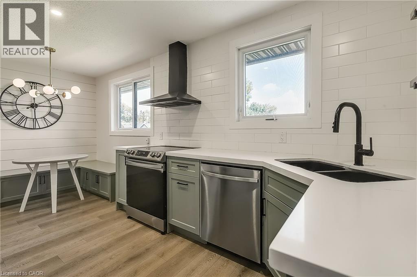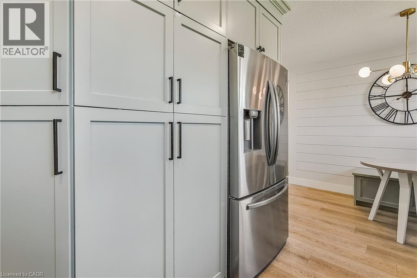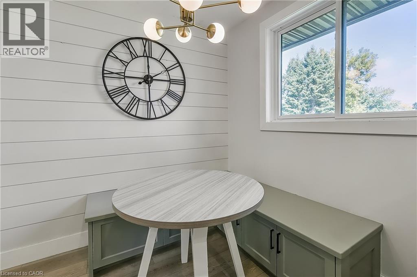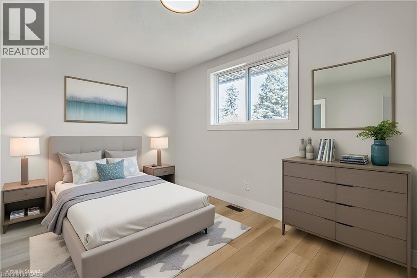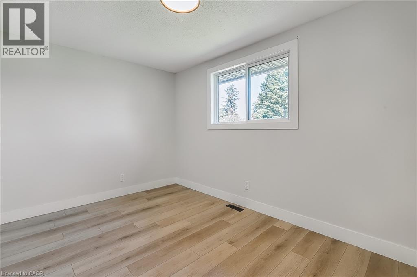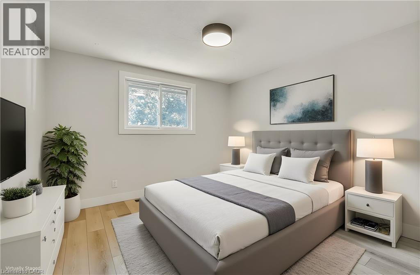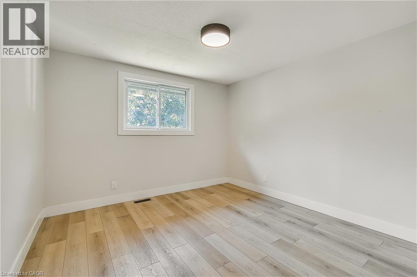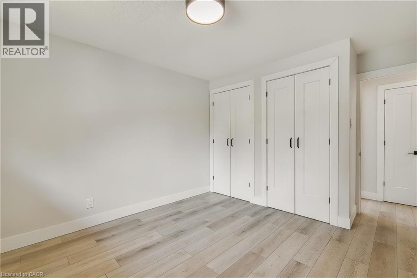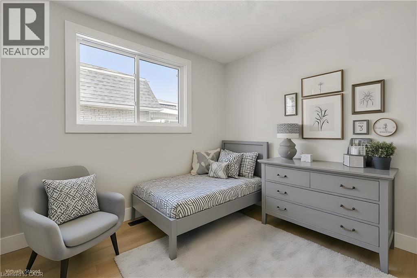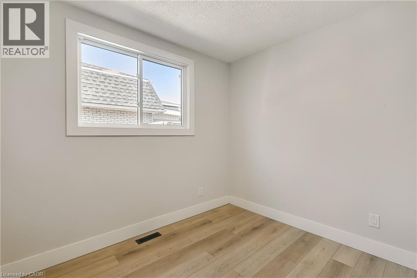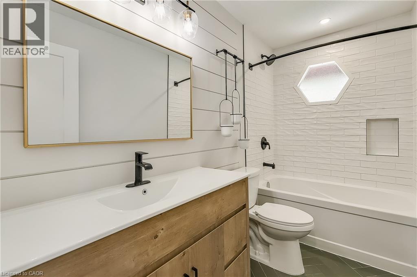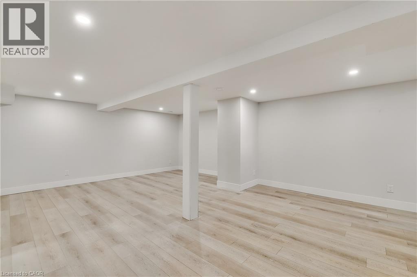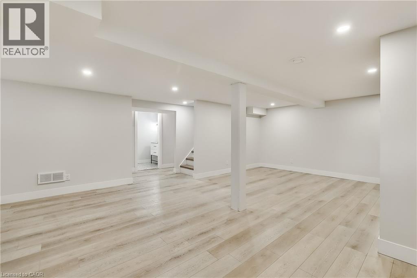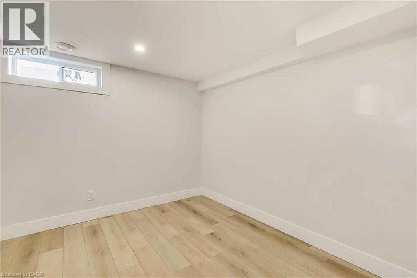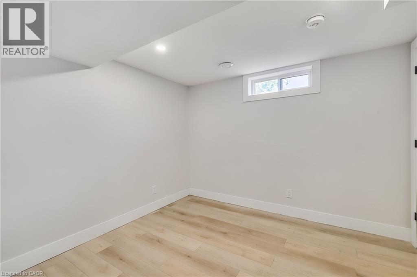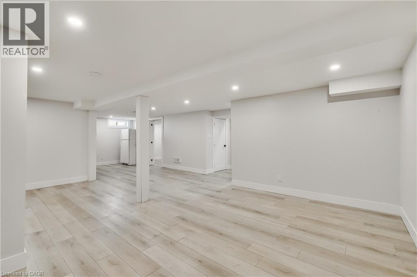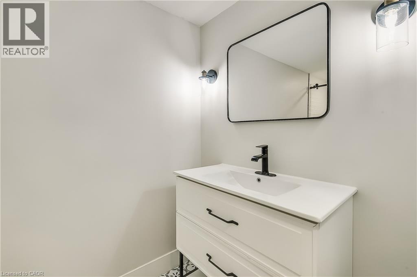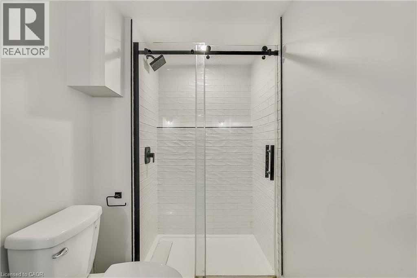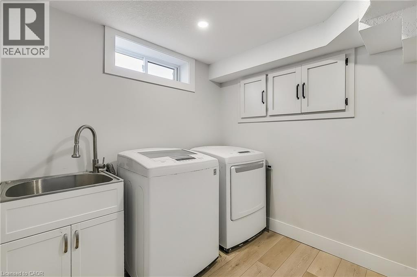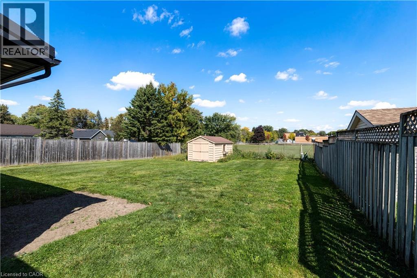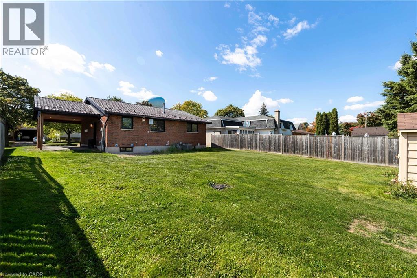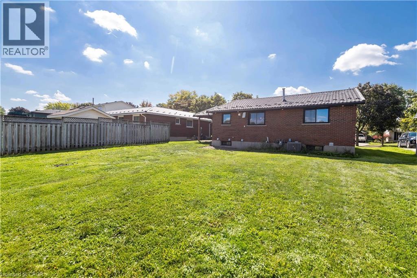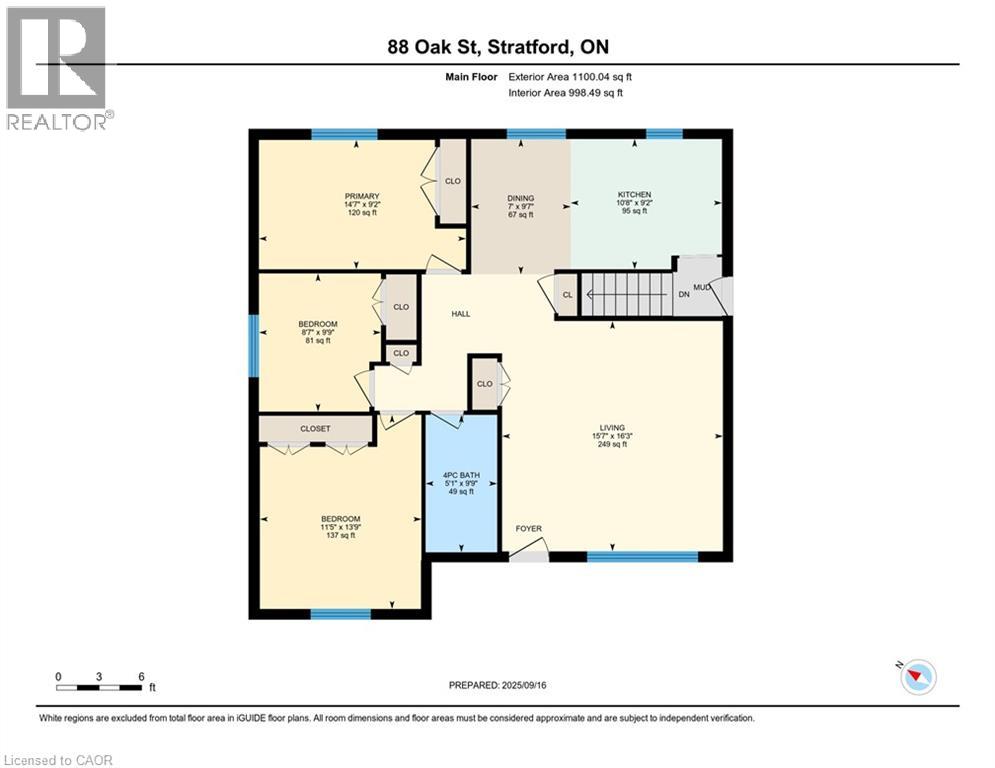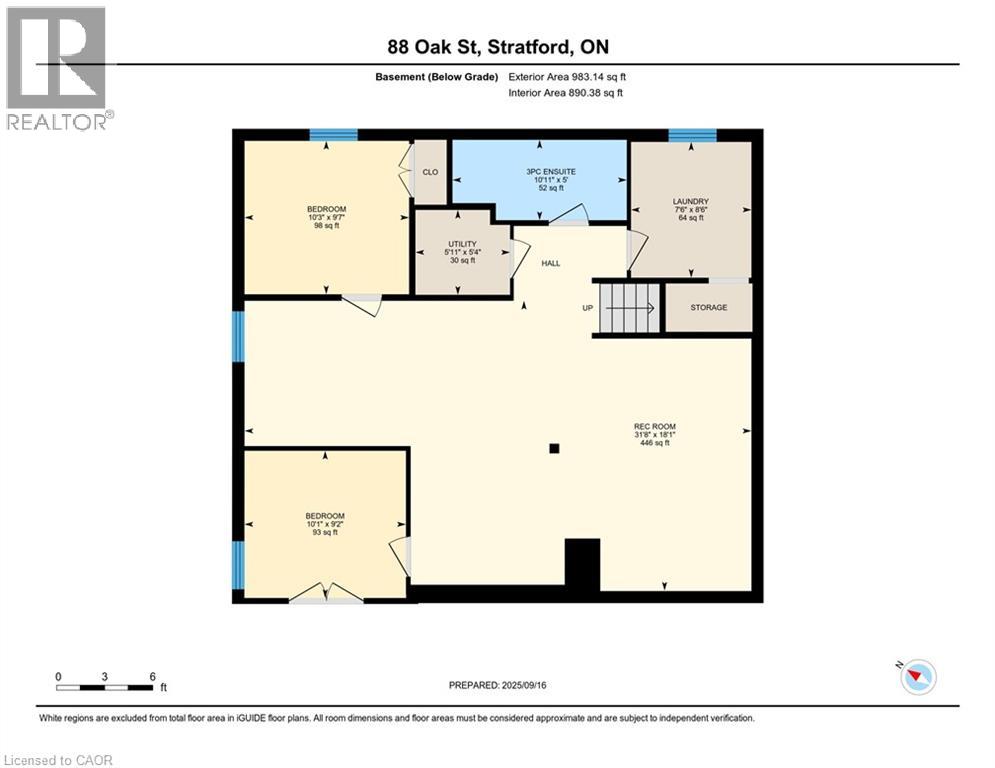5 Bedroom
2 Bathroom
2,083 ft2
Bungalow
Central Air Conditioning
Forced Air
$3,250 Monthly
This beautifully renovated Stratford bungalow is available for rent and ready for you to move in. With 5 bedrooms, 2 bathrooms, a bright open living area, and a custom kitchen with quartz counters and built-in seating, there’s plenty of space to enjoy and make your own. The finished basement includes a roomy laundry area, oversized storage, and modern updates throughout. Step outside to a welcoming front porch, a durable metal roof, and a large backyard with lots of potential for relaxing or entertaining. Just minutes from Stratford’s downtown, you’ll have easy access to cafés, restaurants, boutique shops, and the theatre scene. A perfect blend of comfort, convenience, and character this rental is one you won’t want to miss. (id:43503)
Property Details
|
MLS® Number
|
40768305 |
|
Property Type
|
Single Family |
|
Amenities Near By
|
Golf Nearby, Park, Public Transit, Schools |
|
Community Features
|
Community Centre |
|
Equipment Type
|
Water Heater |
|
Features
|
Conservation/green Belt |
|
Parking Space Total
|
3 |
|
Rental Equipment Type
|
Water Heater |
|
Structure
|
Shed |
Building
|
Bathroom Total
|
2 |
|
Bedrooms Above Ground
|
3 |
|
Bedrooms Below Ground
|
2 |
|
Bedrooms Total
|
5 |
|
Appliances
|
Dishwasher, Dryer, Microwave, Refrigerator, Stove, Water Meter, Washer, Hood Fan |
|
Architectural Style
|
Bungalow |
|
Basement Development
|
Finished |
|
Basement Type
|
Full (finished) |
|
Constructed Date
|
1974 |
|
Construction Style Attachment
|
Detached |
|
Cooling Type
|
Central Air Conditioning |
|
Exterior Finish
|
Brick, Vinyl Siding |
|
Foundation Type
|
Poured Concrete |
|
Heating Fuel
|
Natural Gas |
|
Heating Type
|
Forced Air |
|
Stories Total
|
1 |
|
Size Interior
|
2,083 Ft2 |
|
Type
|
House |
|
Utility Water
|
Municipal Water |
Parking
Land
|
Acreage
|
No |
|
Fence Type
|
Partially Fenced |
|
Land Amenities
|
Golf Nearby, Park, Public Transit, Schools |
|
Sewer
|
Municipal Sewage System |
|
Size Frontage
|
58 Ft |
|
Size Total Text
|
Under 1/2 Acre |
|
Zoning Description
|
R2 |
Rooms
| Level |
Type |
Length |
Width |
Dimensions |
|
Lower Level |
Utility Room |
|
|
5'11'' x 5'4'' |
|
Lower Level |
Bedroom |
|
|
10'1'' x 9'2'' |
|
Lower Level |
Recreation Room |
|
|
31'8'' x 18'1'' |
|
Lower Level |
Laundry Room |
|
|
7'6'' x 8'6'' |
|
Lower Level |
3pc Bathroom |
|
|
10'11'' x 5'0'' |
|
Lower Level |
Bedroom |
|
|
10'3'' x 9'7'' |
|
Main Level |
Bedroom |
|
|
11'5'' x 13'9'' |
|
Main Level |
Bedroom |
|
|
8'7'' x 9'9'' |
|
Main Level |
Primary Bedroom |
|
|
14'7'' x 9'2'' |
|
Main Level |
4pc Bathroom |
|
|
9'9'' x 5'1'' |
|
Main Level |
Dinette |
|
|
7' x 9'7'' |
|
Main Level |
Living Room |
|
|
16'3'' x 15'7'' |
|
Main Level |
Kitchen |
|
|
18'8'' x 9'2'' |
https://www.realtor.ca/real-estate/28872096/88-oak-street-stratford

