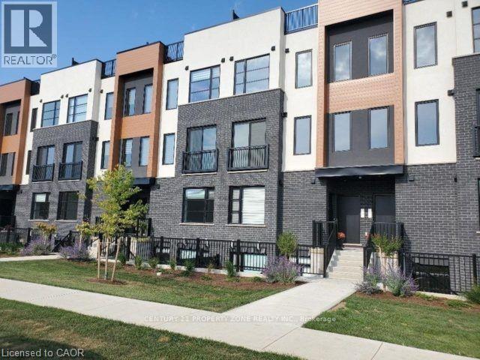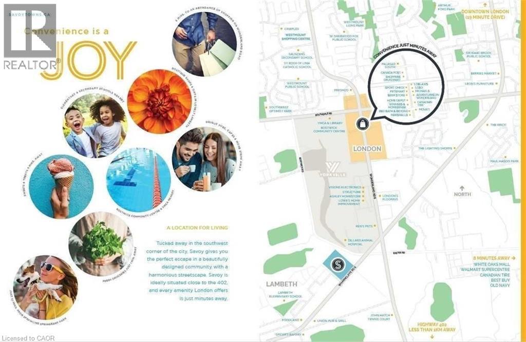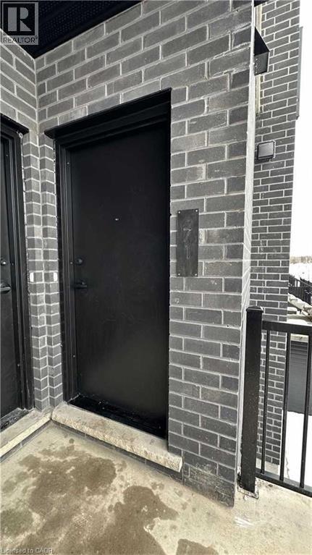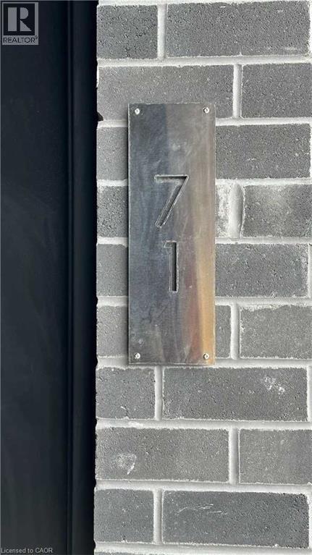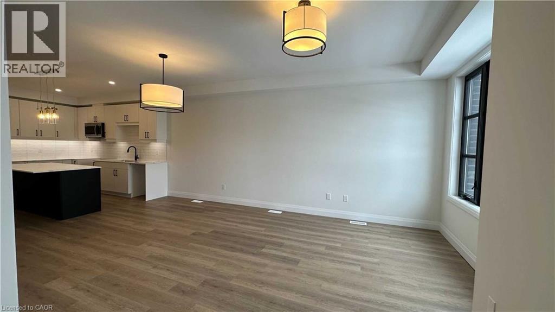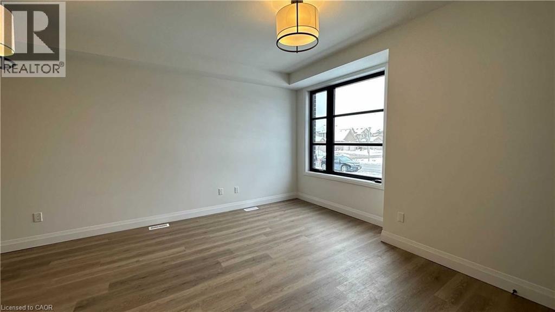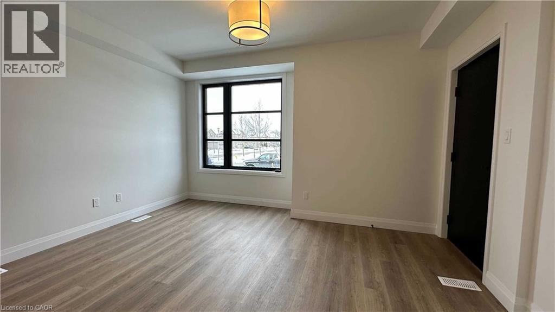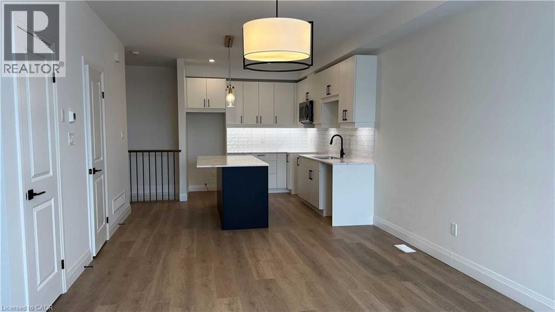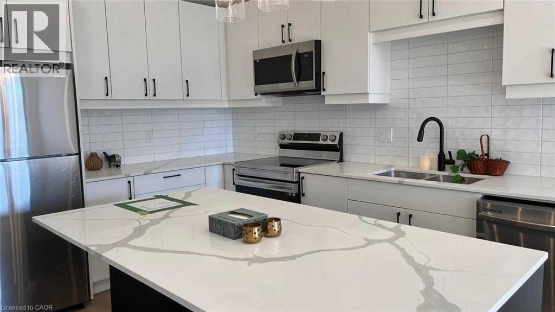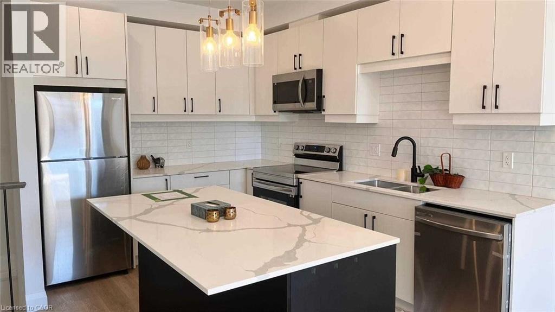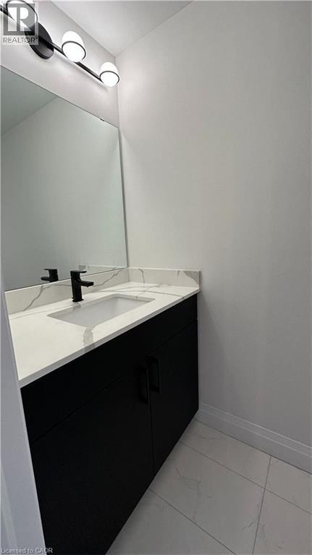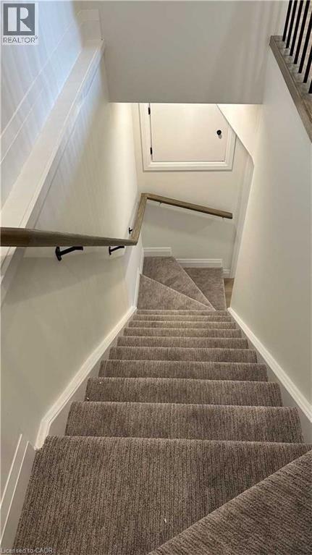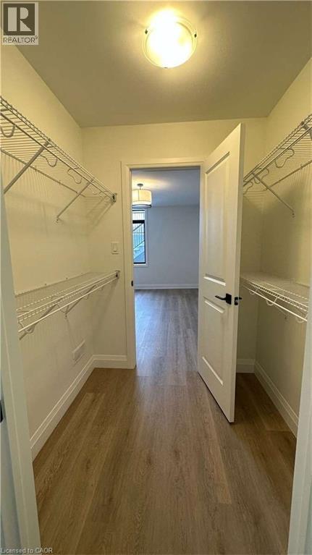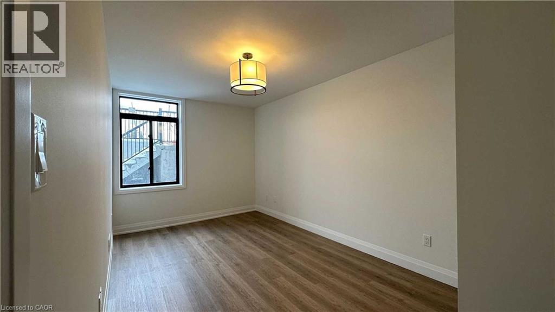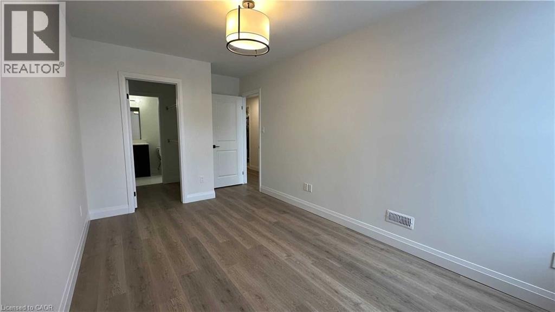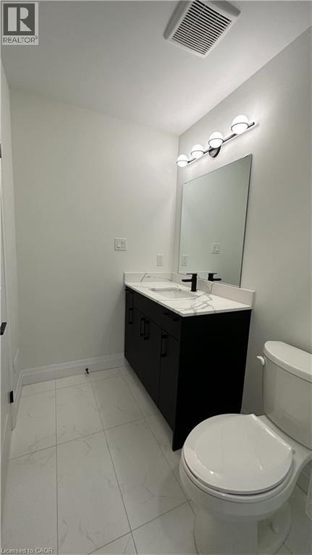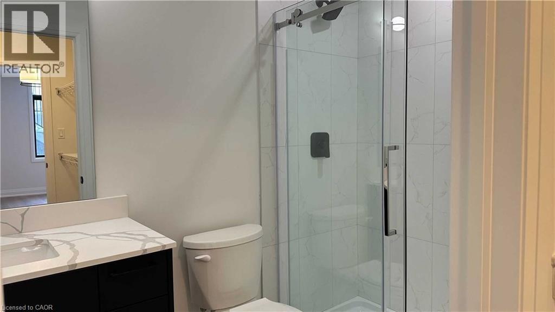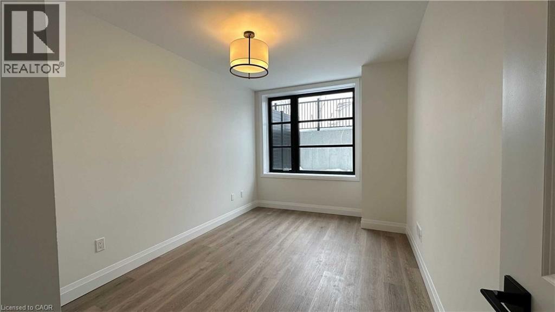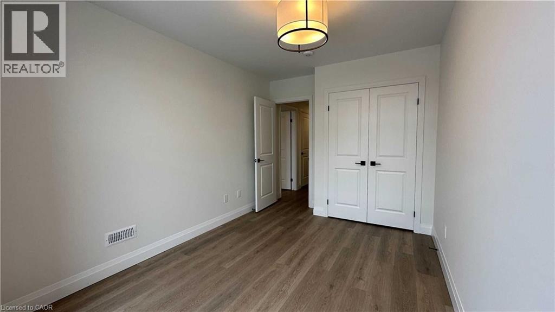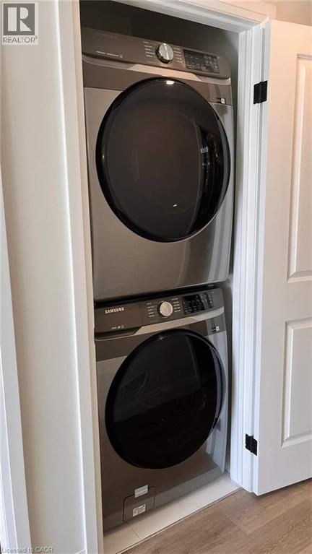2 Bedroom
3 Bathroom
1,252 ft2
Central Air Conditioning
Forced Air
$2,200 MonthlyInsurance
Welcome to 3900 Savoy St in desirable Southwest London. This stylish 2-bedroom, 3-bathroom townhouse, known as the “Monaco” model by York Developments, offers modern living with only one flight of stairs—ideal for young families and busy professionals. The open-concept main floor features a bright living room and a well-designed kitchen with a large centre island, quartz countertops, stainless steel appliances, and plenty of storage. On the lower floor, you’ll find two spacious bedrooms and contemporary finishes throughout. A private patio provides the perfect spot to relax outdoors, while property management takes care of snow removal and lawn maintenance for worry-free living. With quick access to highways, shopping, schools, and all amenities, this home combines comfort, convenience, and style in one of London’s most sought-after communities. (id:43503)
Property Details
|
MLS® Number
|
40768202 |
|
Property Type
|
Single Family |
|
Amenities Near By
|
Hospital, Public Transit, Schools, Shopping |
|
Community Features
|
School Bus |
|
Parking Space Total
|
1 |
Building
|
Bathroom Total
|
3 |
|
Bedrooms Below Ground
|
2 |
|
Bedrooms Total
|
2 |
|
Appliances
|
Dishwasher, Dryer, Stove, Washer, Microwave Built-in, Window Coverings |
|
Basement Type
|
None |
|
Constructed Date
|
2023 |
|
Construction Style Attachment
|
Attached |
|
Cooling Type
|
Central Air Conditioning |
|
Exterior Finish
|
Brick Veneer |
|
Half Bath Total
|
1 |
|
Heating Fuel
|
Natural Gas |
|
Heating Type
|
Forced Air |
|
Size Interior
|
1,252 Ft2 |
|
Type
|
Row / Townhouse |
|
Utility Water
|
Municipal Water |
Land
|
Access Type
|
Highway Access |
|
Acreage
|
No |
|
Land Amenities
|
Hospital, Public Transit, Schools, Shopping |
|
Sewer
|
Municipal Sewage System |
|
Size Total Text
|
Unknown |
|
Zoning Description
|
Er, Ur4, Os4 |
Rooms
| Level |
Type |
Length |
Width |
Dimensions |
|
Lower Level |
Laundry Room |
|
|
Measurements not available |
|
Lower Level |
4pc Bathroom |
|
|
Measurements not available |
|
Lower Level |
Full Bathroom |
|
|
Measurements not available |
|
Lower Level |
Bedroom |
|
|
13'8'' x 9'5'' |
|
Lower Level |
Primary Bedroom |
|
|
14'5'' x 9'5'' |
|
Main Level |
2pc Bathroom |
|
|
Measurements not available |
|
Main Level |
Dining Room |
|
|
15'1'' x 9'8'' |
|
Main Level |
Living Room |
|
|
15'1'' x 10'0'' |
|
Main Level |
Eat In Kitchen |
|
|
11'7'' x 11'6'' |
https://www.realtor.ca/real-estate/28864630/3900-savoy-street-unit-71-london

