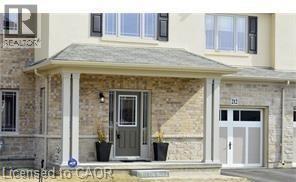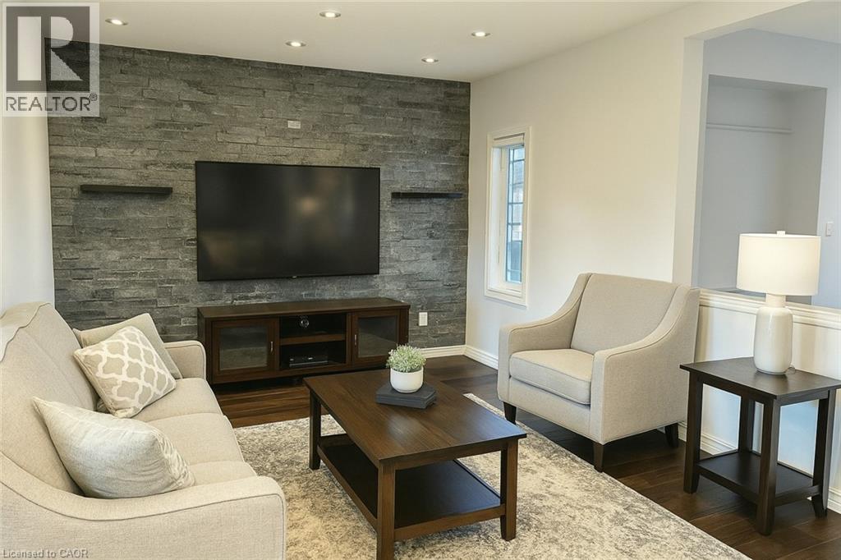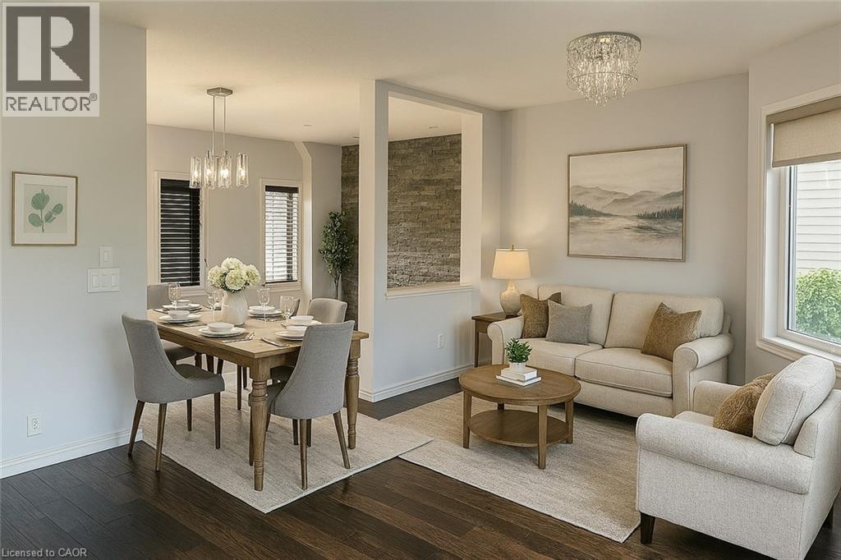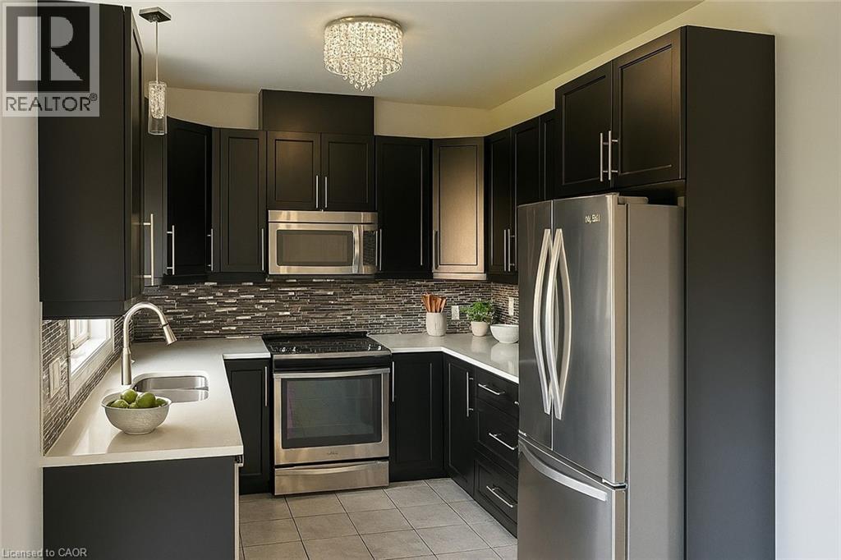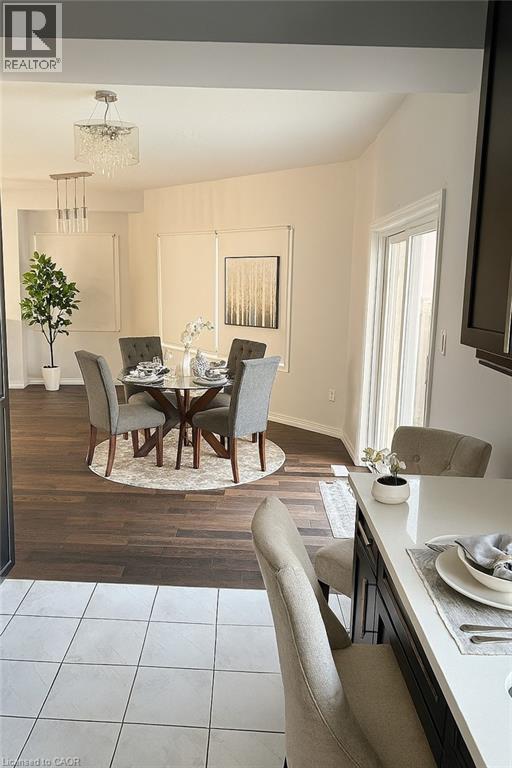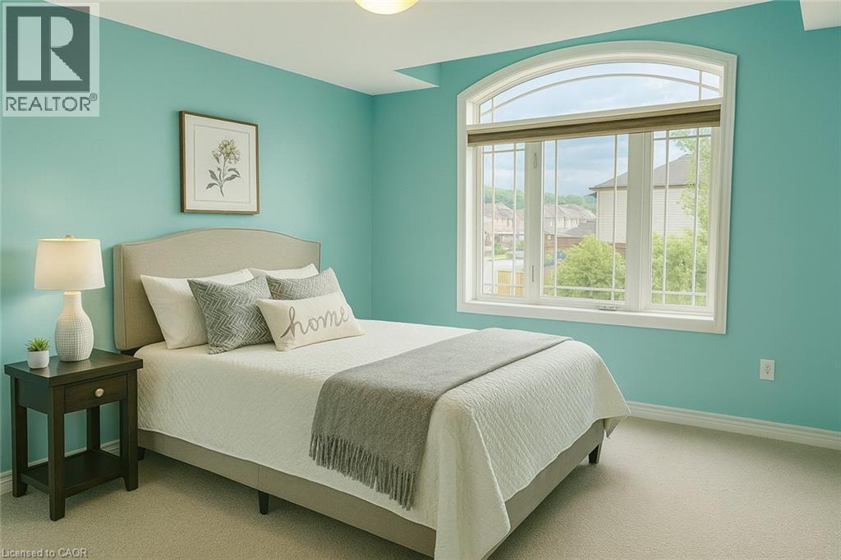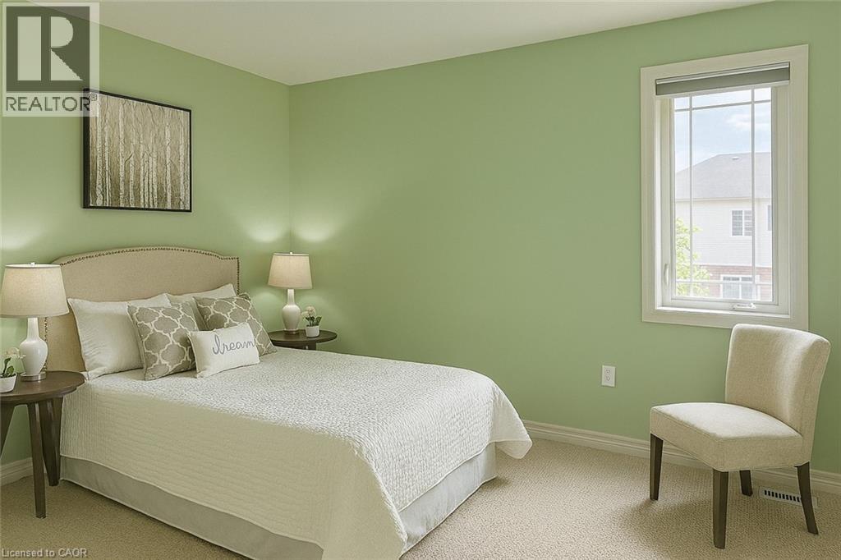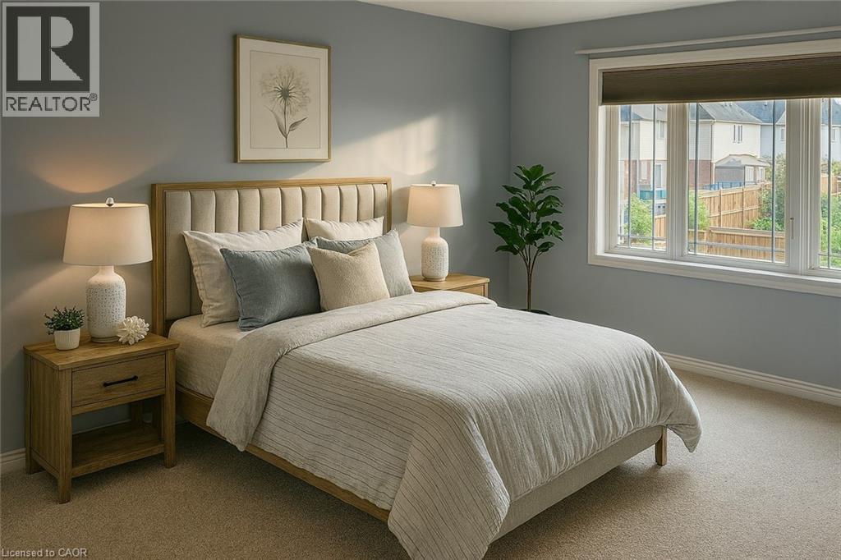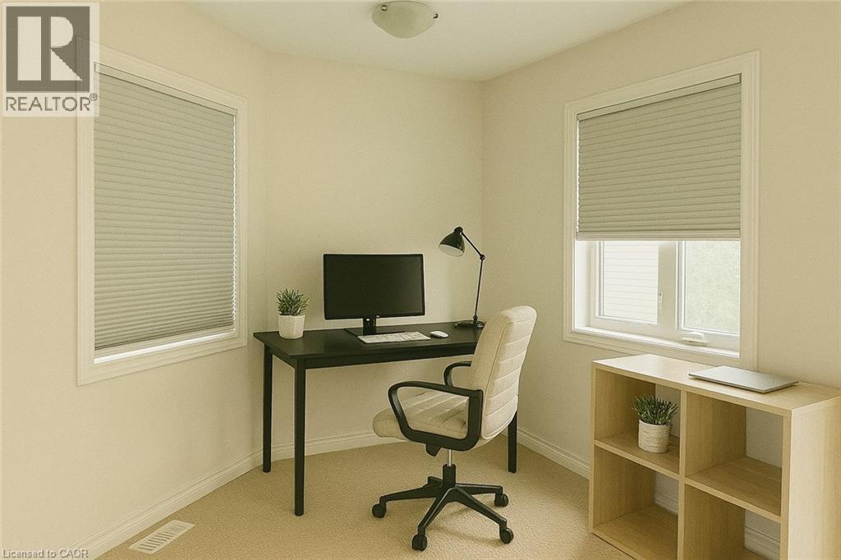212 Greenwater Place Kitchener, Ontario N2R 0H2
3 Bedroom
3 Bathroom
1,940 ft2
2 Level
Central Air Conditioning
Forced Air
$2,900 MonthlyInsurance
Great Opportunity to make this spacious 3 bed - 3 bath your HOME. This beautifully maintained townhome in the heart of the desirable Doon neighbourhood Located in popular Doon South Family Oriented Area close to Groh School , HWY 401 Conestoga College, scenic walking trails, everyday amenities , has it all. Utilities (heat, hydro, gas, water, and hot water heater) are the responsibility of the tenant(s). A full application including credit check, credit score, and credit history is required for all applicants. *some pictures are virtually staged. (id:43503)
Property Details
| MLS® Number | 40767664 |
| Property Type | Single Family |
| Neigbourhood | Doon South |
| Amenities Near By | Golf Nearby, Park, Place Of Worship, Schools |
| Equipment Type | Water Heater |
| Features | Conservation/green Belt, Paved Driveway, Sump Pump, Automatic Garage Door Opener |
| Parking Space Total | 2 |
| Rental Equipment Type | Water Heater |
Building
| Bathroom Total | 3 |
| Bedrooms Above Ground | 3 |
| Bedrooms Total | 3 |
| Appliances | Dishwasher, Water Softener, Washer, Microwave Built-in |
| Architectural Style | 2 Level |
| Basement Development | Unfinished |
| Basement Type | Full (unfinished) |
| Constructed Date | 2016 |
| Construction Style Attachment | Attached |
| Cooling Type | Central Air Conditioning |
| Exterior Finish | Concrete, Stone, Vinyl Siding |
| Foundation Type | Poured Concrete |
| Half Bath Total | 1 |
| Heating Fuel | Natural Gas |
| Heating Type | Forced Air |
| Stories Total | 2 |
| Size Interior | 1,940 Ft2 |
| Type | Row / Townhouse |
| Utility Water | Municipal Water |
Parking
| Attached Garage |
Land
| Acreage | No |
| Land Amenities | Golf Nearby, Park, Place Of Worship, Schools |
| Sewer | Municipal Sewage System |
| Size Frontage | 118 Ft |
| Size Total Text | Under 1/2 Acre |
| Zoning Description | R-3 |
Rooms
| Level | Type | Length | Width | Dimensions |
|---|---|---|---|---|
| Second Level | 4pc Bathroom | Measurements not available | ||
| Second Level | Primary Bedroom | 15'5'' x 19'9'' | ||
| Second Level | Bedroom | 12'0'' x 12'7'' | ||
| Second Level | 4pc Bathroom | Measurements not available | ||
| Second Level | Loft | 9'0'' x 9'0'' | ||
| Second Level | Bedroom | 10'8'' x 12'3'' | ||
| Main Level | Dining Room | 11'5'' x 11'4'' | ||
| Main Level | Kitchen | 11'6'' x 11'4'' | ||
| Main Level | Living Room | 21'0'' x 10'5'' | ||
| Main Level | 2pc Bathroom | Measurements not available |
https://www.realtor.ca/real-estate/28833751/212-greenwater-place-kitchener
Contact Us
Contact us for more information

