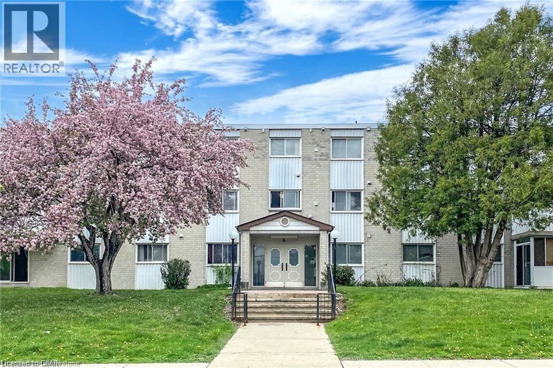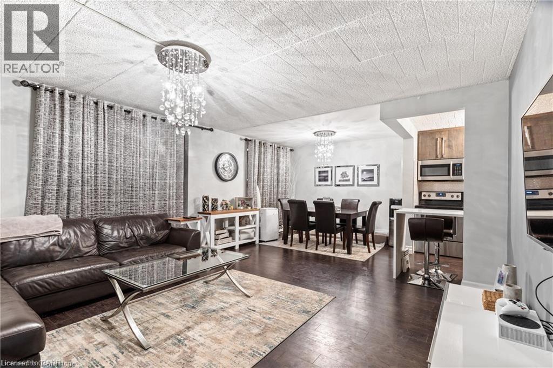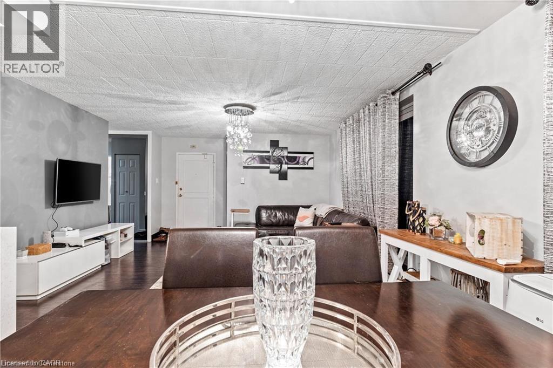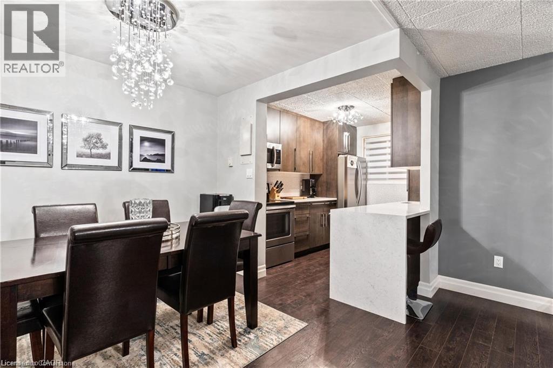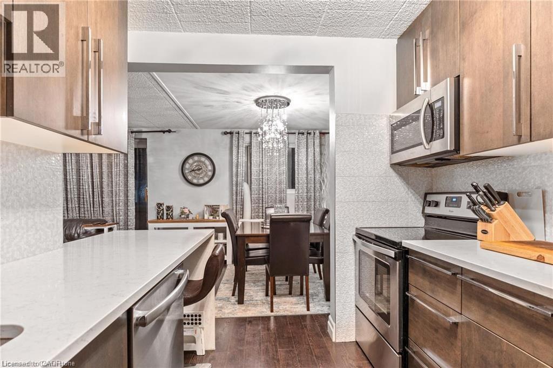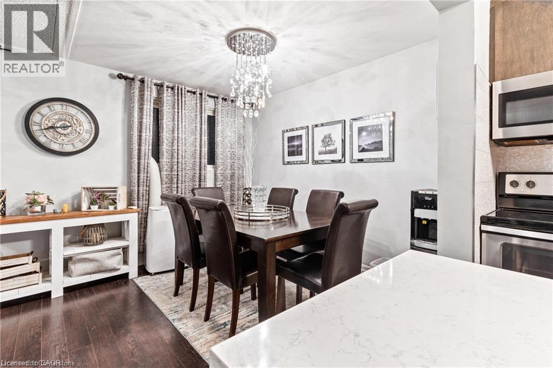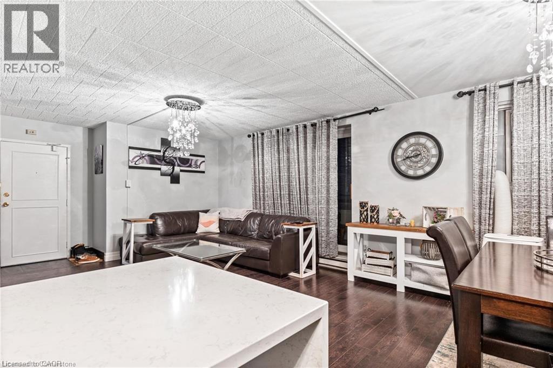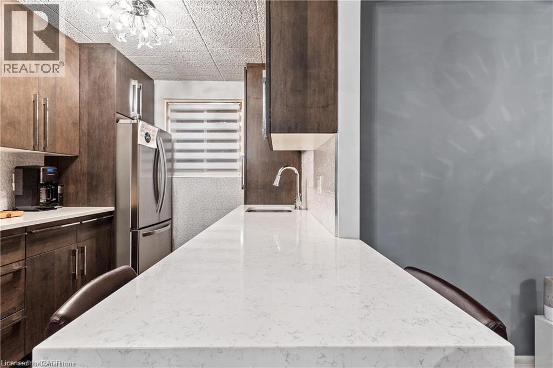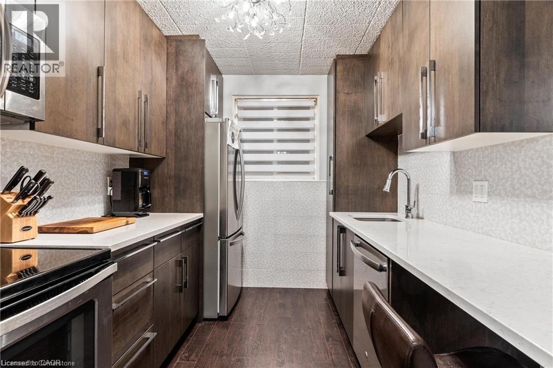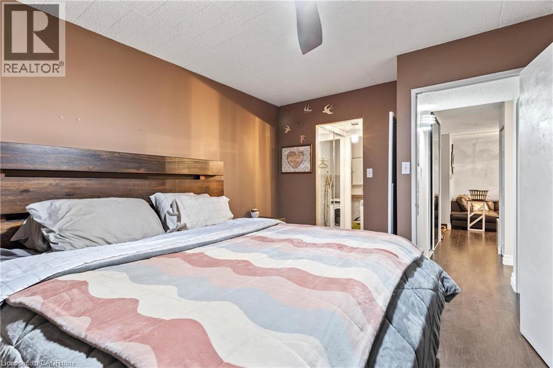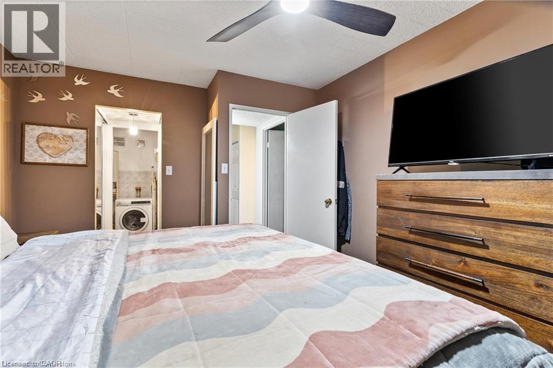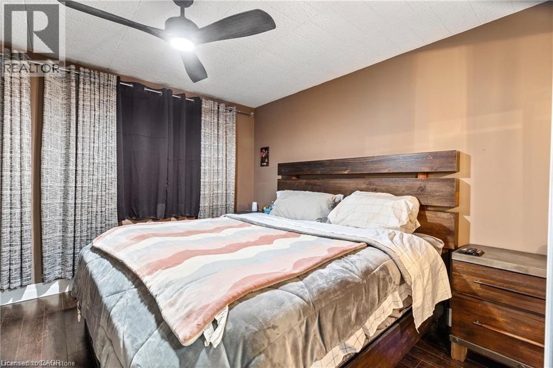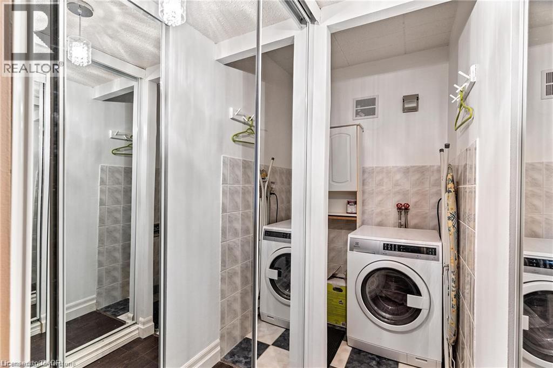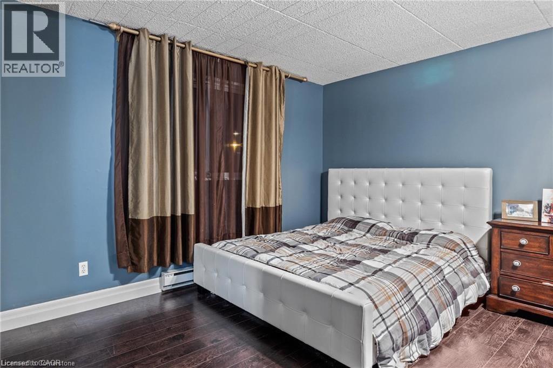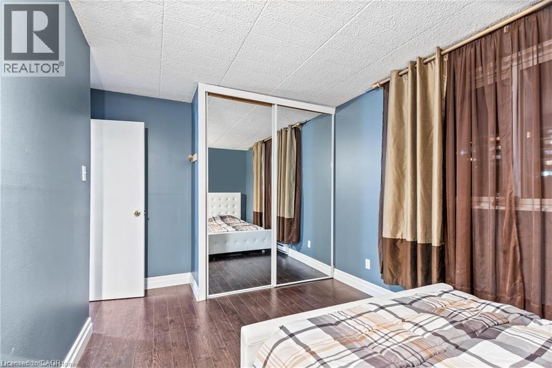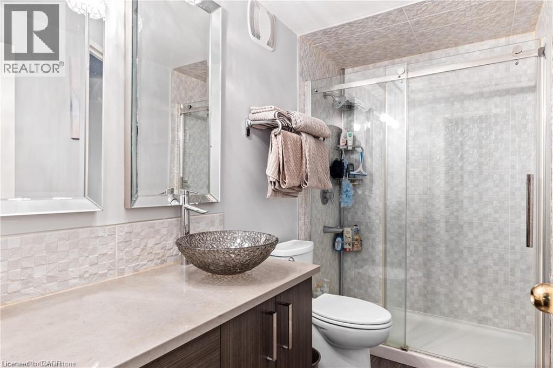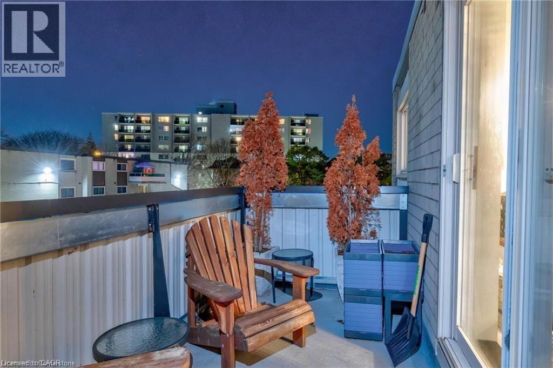6 Walton Avenue Unit# 310 Kitchener, Ontario N2C 2B5
$299,900Maintenance, Insurance, Common Area Maintenance, Heat, Electricity, Parking
$756.96 Monthly
Maintenance, Insurance, Common Area Maintenance, Heat, Electricity, Parking
$756.96 MonthlyWelcome to 6 Walton Ave #310 in Kitchener — a beautifully renovated 2-bedroom, 1-bath condo (with rough-in for an additional half bath) that’s perfect for first-time buyers, downsizers, or investors. This stylish unit offers low property taxes and affordable condo fees that include heat and hydro, providing exceptional value. Inside, you’ll find an open-concept layout featuring upgraded flooring, quartz countertops, designer light fixtures, a spacious living room, dining area, and a modern kitchen. The remodeled bathroom, large secondary bedroom, and impressive primary suite with double closets and in-suite laundry offer both comfort and convenience. Enjoy a private balcony, a same-floor storage locker, and a designated parking spot. Located in the heart of Kitchener with easy access to highways, shopping, and amenities, this turnkey home is an incredible opportunity that won’t last long! (id:43503)
Property Details
| MLS® Number | 40767233 |
| Property Type | Single Family |
| Neigbourhood | Vanier |
| Amenities Near By | Golf Nearby, Park, Schools, Shopping |
| Features | Southern Exposure, Balcony, Laundry- Coin Operated |
| Parking Space Total | 1 |
| Storage Type | Locker |
Building
| Bathroom Total | 1 |
| Bedrooms Above Ground | 2 |
| Bedrooms Total | 2 |
| Amenities | Party Room |
| Basement Type | None |
| Construction Style Attachment | Attached |
| Cooling Type | Window Air Conditioner |
| Exterior Finish | Brick, Other |
| Heating Fuel | Electric |
| Heating Type | Baseboard Heaters |
| Stories Total | 1 |
| Size Interior | 946 Ft2 |
| Type | Apartment |
| Utility Water | Municipal Water |
Land
| Access Type | Highway Nearby |
| Acreage | No |
| Land Amenities | Golf Nearby, Park, Schools, Shopping |
| Sewer | Municipal Sewage System |
| Size Total Text | Unknown |
| Zoning Description | R6 |
Rooms
| Level | Type | Length | Width | Dimensions |
|---|---|---|---|---|
| Main Level | Laundry Room | 8'2'' x 4'2'' | ||
| Main Level | 4pc Bathroom | 5'2'' x 9'4'' | ||
| Main Level | Kitchen | 9'5'' x 8'3'' | ||
| Main Level | Dining Room | 11'2'' x 8'2'' | ||
| Main Level | Living Room | 15'0'' x 16'11'' | ||
| Main Level | Bedroom | 14'10'' x 10'5'' | ||
| Main Level | Primary Bedroom | 13'6'' x 10'7'' |
Utilities
| Cable | Available |
https://www.realtor.ca/real-estate/28830453/6-walton-avenue-unit-310-kitchener
Contact Us
Contact us for more information

