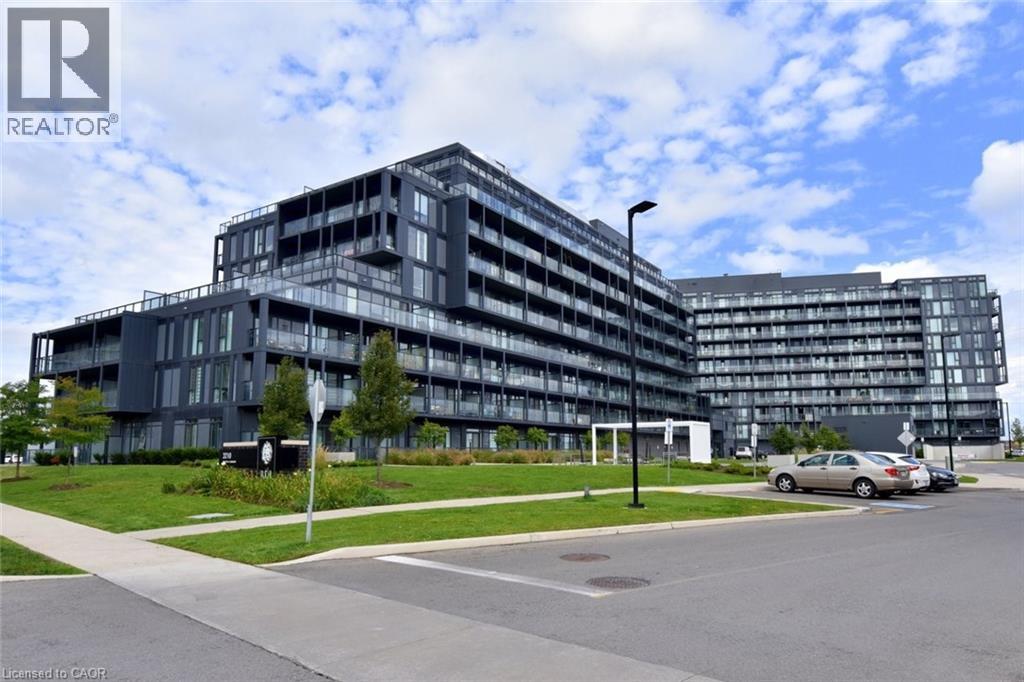3200 Dakota Common Unit# B1006 Burlington, Ontario L7M 2A7
$450,000Maintenance, Insurance, Landscaping, Parking
$558.30 Monthly
Maintenance, Insurance, Landscaping, Parking
$558.30 MonthlyExperience upscale contempary living in this stunning TOP-floor unit, Huge Balcony, offering fabulous panoramic views and an open-concept layout. Feels Like-New inside - This 3yr old 1bedroom + den, features floor to ceiling windows allowing for lots of natural light. Quartz countertops & some pot lighting. Convenient smart security systems with keyless entry, along with 24hour concierge. The wide range of amenities include; fitness centre, pool and bbq area, sauna, steam room and party room - perfect for entertaining or relaxing. Ideally located near shops, restaurants, highways, schools & parks. Gorgeous Unit. NOTE: Internet is included in the condo fee. Also this unit comes with 1 underground parking spot and 2 lockers. (id:43503)
Property Details
| MLS® Number | 40766576 |
| Property Type | Single Family |
| Amenities Near By | Golf Nearby, Hospital, Schools, Shopping |
| Features | Southern Exposure, Conservation/green Belt, Balcony |
| Parking Space Total | 1 |
| Pool Type | Inground Pool |
| Storage Type | Locker |
Building
| Bathroom Total | 1 |
| Bedrooms Above Ground | 1 |
| Bedrooms Below Ground | 1 |
| Bedrooms Total | 2 |
| Amenities | Exercise Centre, Party Room |
| Appliances | Dishwasher, Dryer, Refrigerator, Stove, Washer, Hood Fan |
| Basement Type | None |
| Constructed Date | 2022 |
| Construction Material | Concrete Block, Concrete Walls |
| Construction Style Attachment | Attached |
| Cooling Type | Central Air Conditioning |
| Exterior Finish | Concrete, Steel |
| Heating Type | Forced Air |
| Stories Total | 1 |
| Size Interior | 600 Ft2 |
| Type | Apartment |
| Utility Water | Municipal Water |
Parking
| Underground | |
| Visitor Parking |
Land
| Access Type | Highway Nearby |
| Acreage | No |
| Land Amenities | Golf Nearby, Hospital, Schools, Shopping |
| Sewer | Municipal Sewage System |
| Size Total Text | Under 1/2 Acre |
| Zoning Description | R1 |
Rooms
| Level | Type | Length | Width | Dimensions |
|---|---|---|---|---|
| Main Level | Den | 8'6'' x 7'9'' | ||
| Main Level | Primary Bedroom | 15'3'' x 8'11'' | ||
| Main Level | Living Room | 11'2'' x 9'8'' | ||
| Main Level | Laundry Room | Measurements not available | ||
| Main Level | 4pc Bathroom | Measurements not available | ||
| Main Level | Kitchen | 15'0'' x 9'10'' |
https://www.realtor.ca/real-estate/28821441/3200-dakota-common-unit-b1006-burlington
Contact Us
Contact us for more information



















































