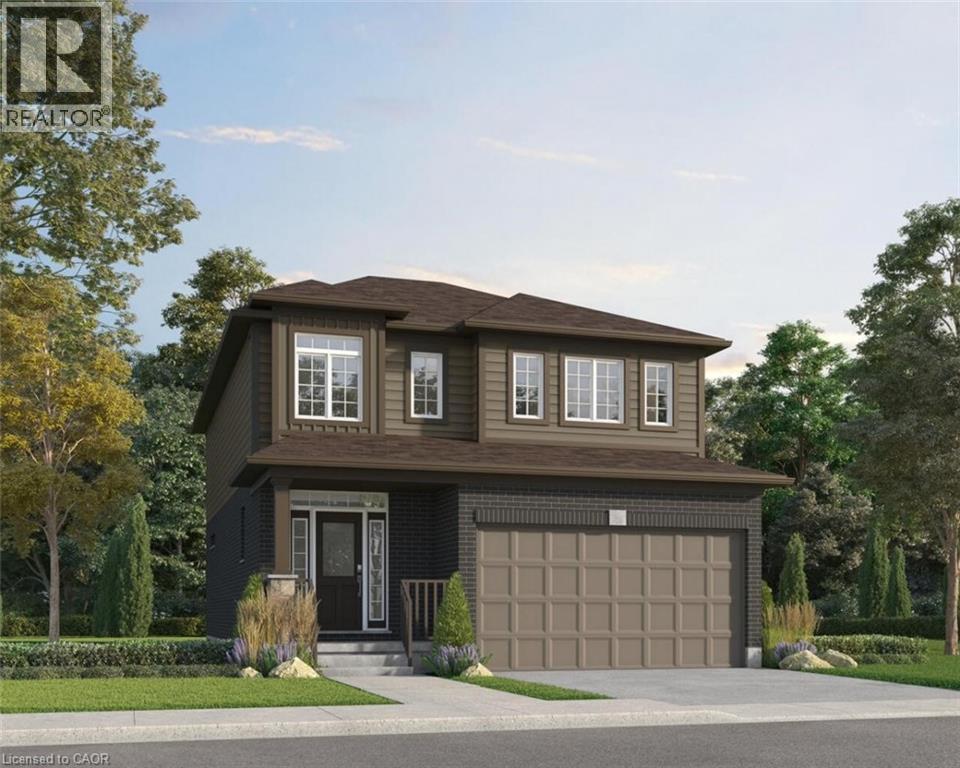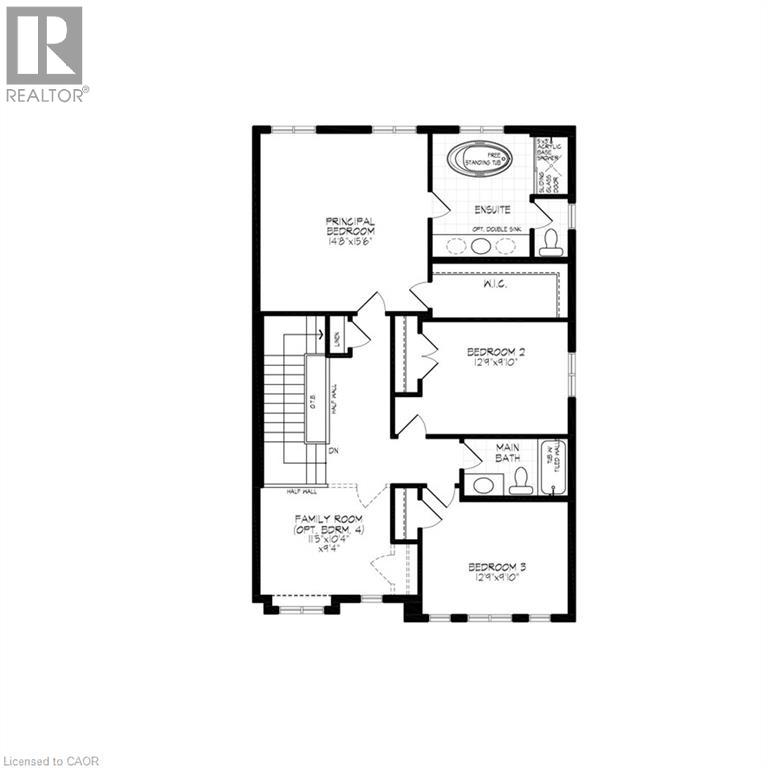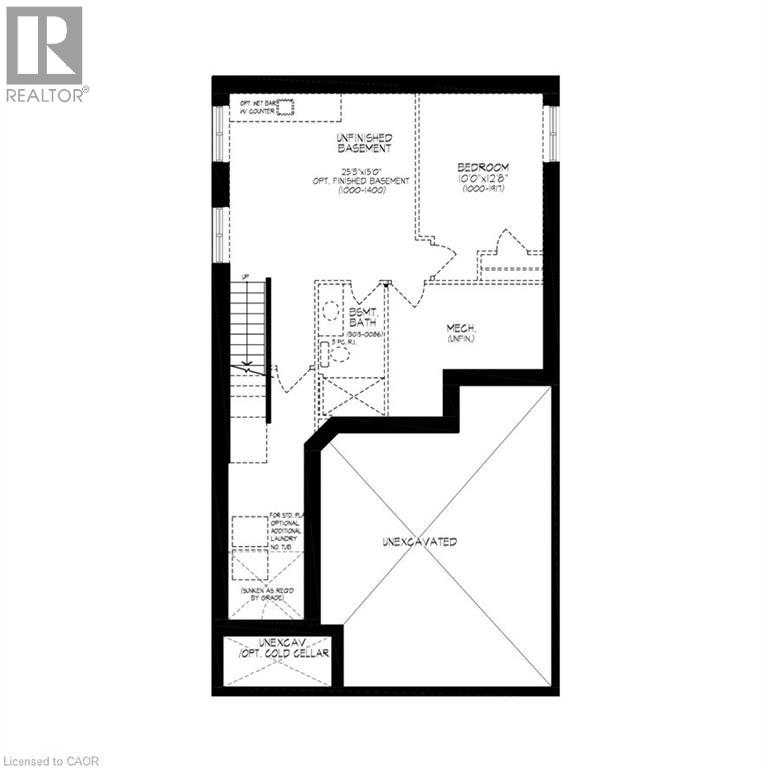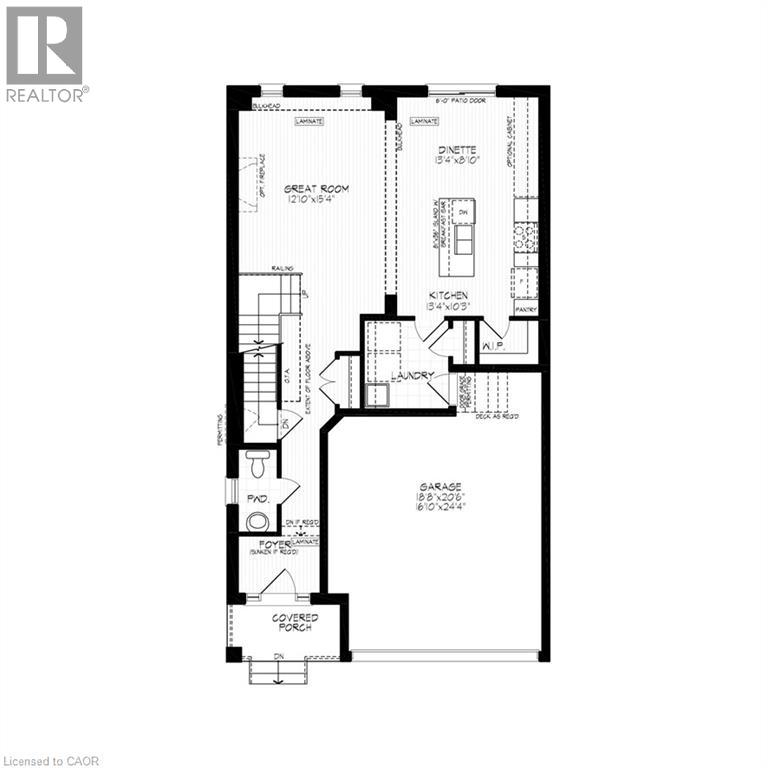3 Bedroom
3 Bathroom
2,103 ft2
2 Level
Central Air Conditioning
Forced Air
$899,900
LAUNCHING THIS SATURDAY!!!!!!! Located in the highly desirable Trussler West Community, The Lily boast 2103 square feet and a DOUBLE CAR GARAGE! The main floor includes a spacious open concept great room, dinette, kitchen with a pantry, a powder room, as well as the convenient main floor laundry! On the second floor, you’ll find a principal bedroom with an ensuite and walk-in closet, two additional bedrooms, a main bathroom, and a family room, which can be converted into an optional fourth bedroom. Upgrade your home with a finished basement complete with a bedroom, 3-piece bathroom, and a stylish wet bar with counter—perfect for added living space or hosting guests. The Trussler community features access to serene trails, parks as well as being close to amenities and quick access to the expressway and 401. (id:43503)
Property Details
|
MLS® Number
|
40765944 |
|
Property Type
|
Single Family |
|
Neigbourhood
|
Laurentian West |
|
Amenities Near By
|
Park |
|
Equipment Type
|
Rental Water Softener, Water Heater |
|
Parking Space Total
|
4 |
|
Rental Equipment Type
|
Rental Water Softener, Water Heater |
Building
|
Bathroom Total
|
3 |
|
Bedrooms Above Ground
|
3 |
|
Bedrooms Total
|
3 |
|
Architectural Style
|
2 Level |
|
Basement Development
|
Unfinished |
|
Basement Type
|
Full (unfinished) |
|
Construction Style Attachment
|
Detached |
|
Cooling Type
|
Central Air Conditioning |
|
Exterior Finish
|
Brick Veneer, Vinyl Siding |
|
Half Bath Total
|
1 |
|
Heating Fuel
|
Natural Gas |
|
Heating Type
|
Forced Air |
|
Stories Total
|
2 |
|
Size Interior
|
2,103 Ft2 |
|
Type
|
House |
|
Utility Water
|
Municipal Water |
Parking
Land
|
Acreage
|
No |
|
Land Amenities
|
Park |
|
Sewer
|
Municipal Sewage System |
|
Size Frontage
|
36 Ft |
|
Size Total Text
|
Under 1/2 Acre |
|
Zoning Description
|
Res 4 |
Rooms
| Level |
Type |
Length |
Width |
Dimensions |
|
Second Level |
Bedroom |
|
|
12'9'' x 9'10'' |
|
Second Level |
4pc Bathroom |
|
|
Measurements not available |
|
Second Level |
Bedroom |
|
|
12'9'' x 9'10'' |
|
Second Level |
Full Bathroom |
|
|
Measurements not available |
|
Second Level |
Primary Bedroom |
|
|
14'8'' x 15'6'' |
|
Second Level |
Family Room |
|
|
11'5'' x 9'4'' |
|
Main Level |
Kitchen |
|
|
13'4'' x 10'3'' |
|
Main Level |
Dinette |
|
|
13'4'' x 8'10'' |
|
Main Level |
Great Room |
|
|
12'10'' x 15'4'' |
|
Main Level |
2pc Bathroom |
|
|
Measurements not available |
https://www.realtor.ca/real-estate/28813444/lot-42-benninger-drive-kitchener






