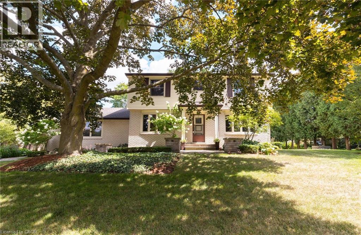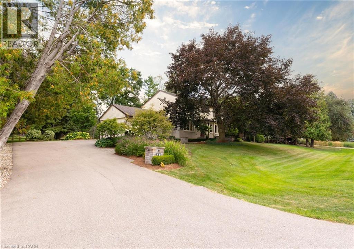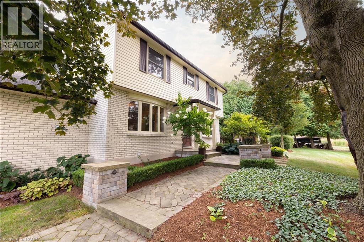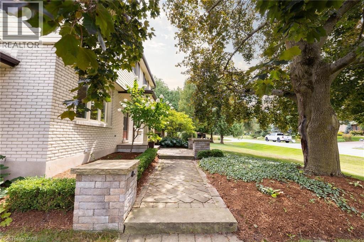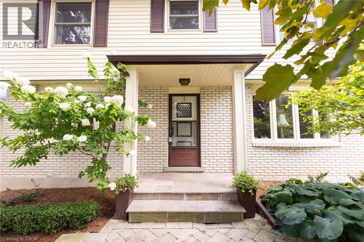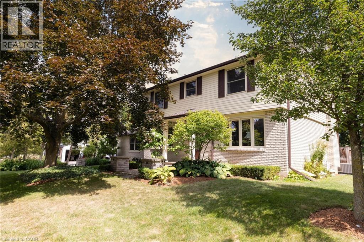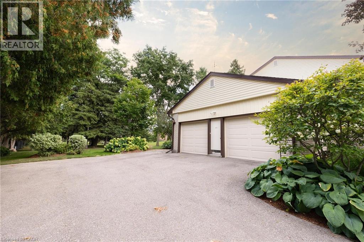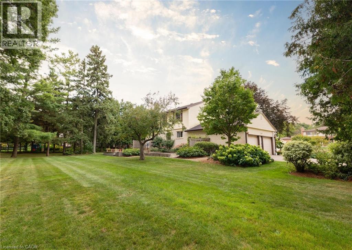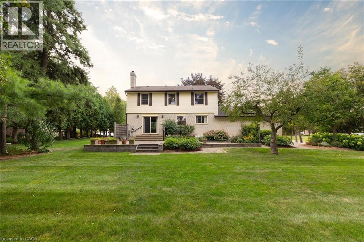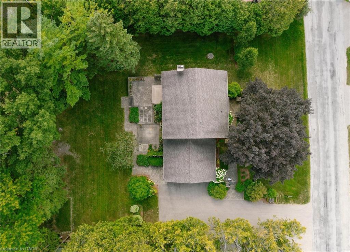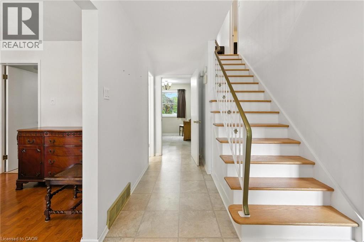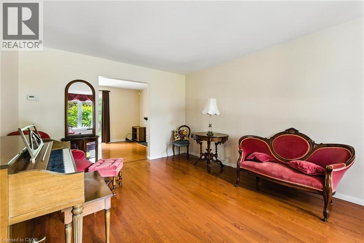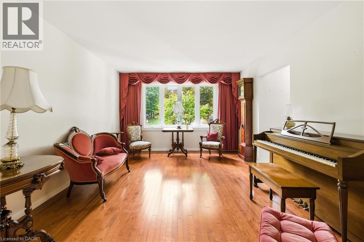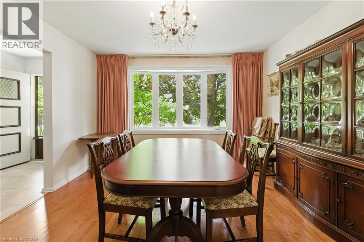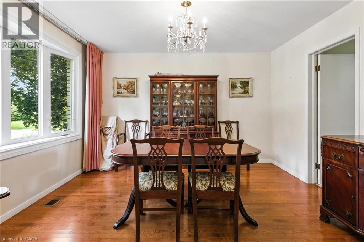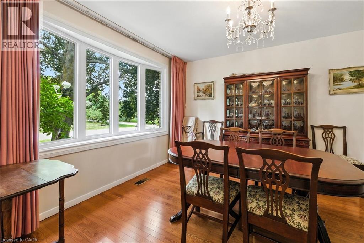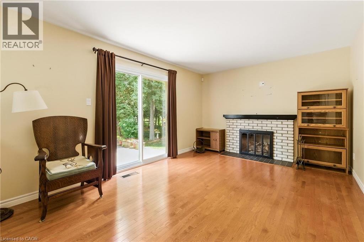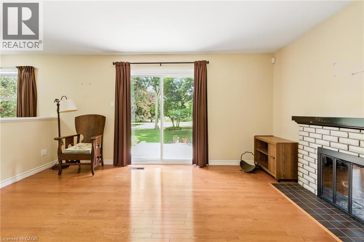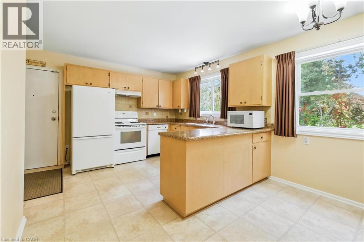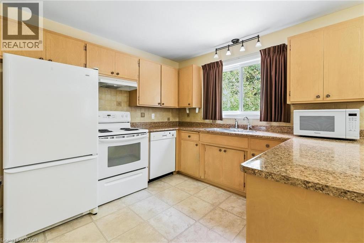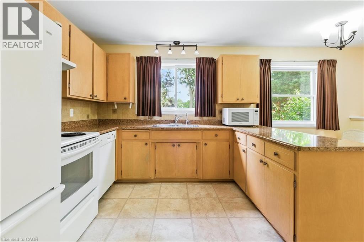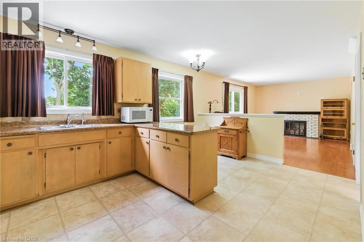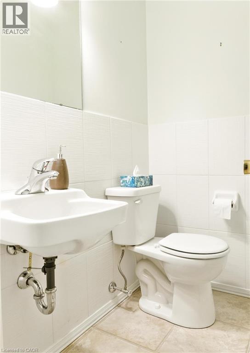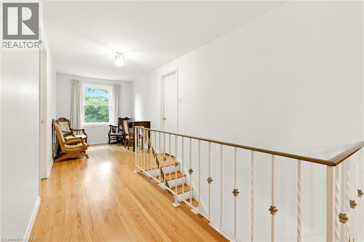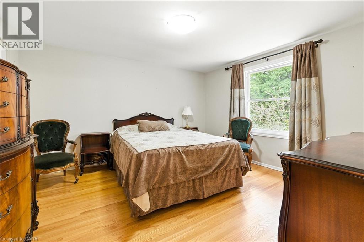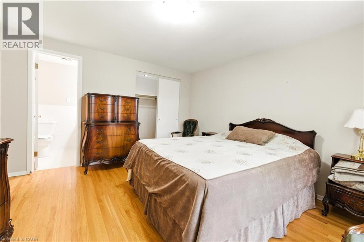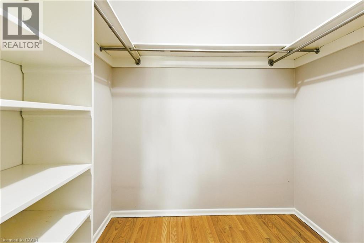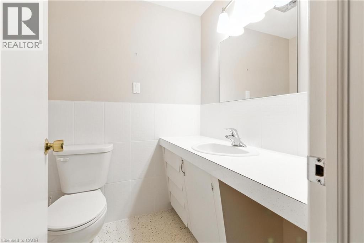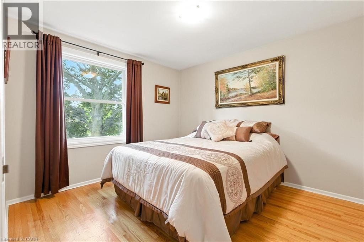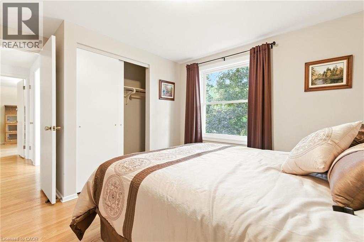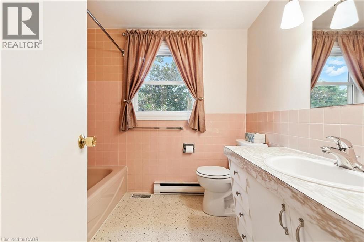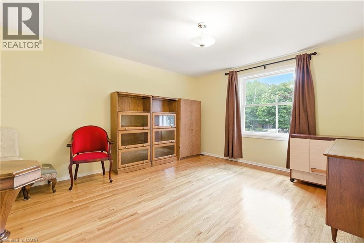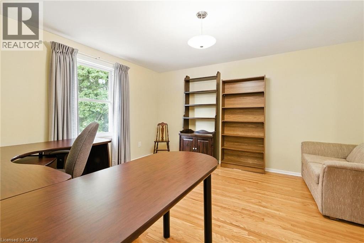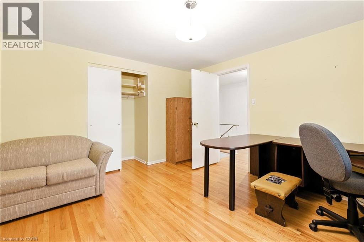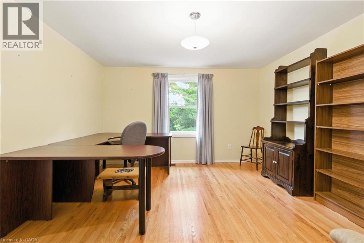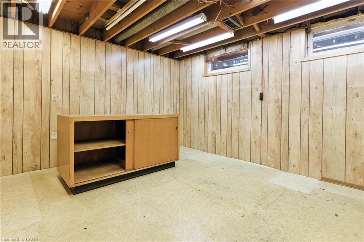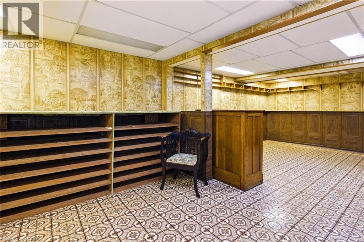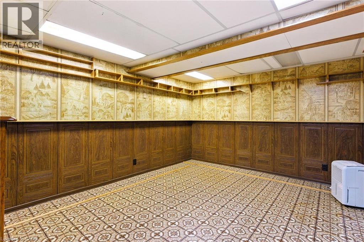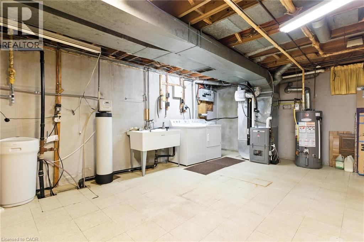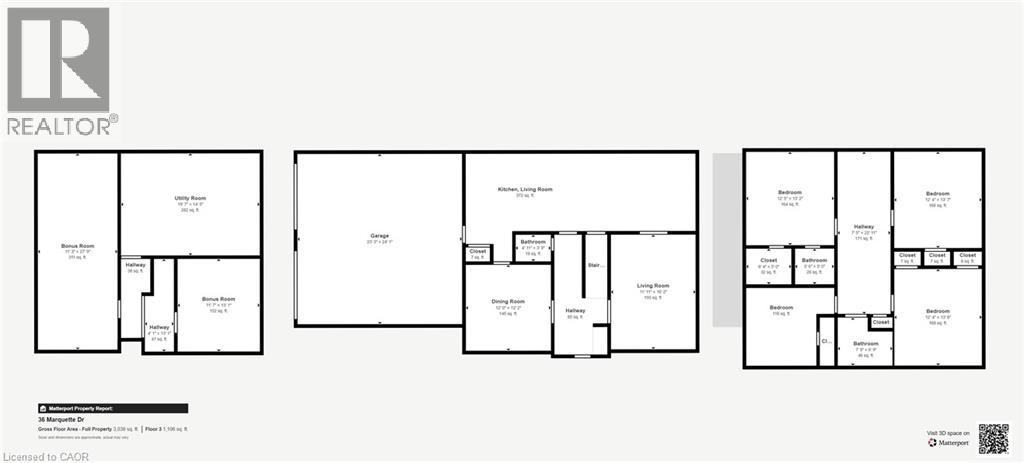36 Marquette Drive Kitchener, Ontario N2P 2H3
$1,000,000
For the first time in over 35 years, this spacious 4-bedroom, 3-bathroom detached home is for sale! Nestled on an impressive .41-acre lot in one of Kitcheners' most desirable neighbourhoods, this home offers peace and privacy in a quiet setting. With solid bones and endless potential, it's the perfect opportunity to customize every detail to suit your family's lifestyle. The property is serviced by a well and septic system, providing added independence and charm. Enjoy being minutes from several schools, shopping centres, restaurants, fitness facilities, movie theatres, and playgrounds, as well as golf courses, the Grand River, and scenic trails for outdoor adventure. Quick access to Highway 401 makes commuting simple, while the oversized lot provides ample opportunities for outdoor living, gardening, or future expansion. A rare find that combines peace and privacy with unmatched convenience in the heart of Kitchener. (id:43503)
Open House
This property has open houses!
2:00 pm
Ends at:4:00 pm
2:00 pm
Ends at:4:00 pm
Property Details
| MLS® Number | 40764520 |
| Property Type | Single Family |
| Neigbourhood | Pioneer Tower West |
| Amenities Near By | Golf Nearby, Park, Place Of Worship, Playground, Public Transit, Schools, Shopping |
| Community Features | Quiet Area, School Bus |
| Equipment Type | Water Heater |
| Features | Conservation/green Belt, Paved Driveway, Sump Pump, Automatic Garage Door Opener |
| Parking Space Total | 8 |
| Rental Equipment Type | Water Heater |
Building
| Bathroom Total | 3 |
| Bedrooms Above Ground | 4 |
| Bedrooms Total | 4 |
| Appliances | Dishwasher, Dryer, Microwave, Stove, Water Softener, Washer, Garage Door Opener |
| Architectural Style | 2 Level |
| Basement Development | Finished |
| Basement Type | Full (finished) |
| Constructed Date | 1968 |
| Construction Style Attachment | Detached |
| Cooling Type | Central Air Conditioning |
| Exterior Finish | Brick, Vinyl Siding |
| Fire Protection | Smoke Detectors, Alarm System, Security System |
| Fireplace Present | Yes |
| Fireplace Total | 1 |
| Fixture | Ceiling Fans |
| Foundation Type | Poured Concrete |
| Half Bath Total | 2 |
| Heating Fuel | Natural Gas |
| Heating Type | Forced Air |
| Stories Total | 2 |
| Size Interior | 3,039 Ft2 |
| Type | House |
| Utility Water | Well |
Parking
| Attached Garage |
Land
| Access Type | Road Access, Highway Access, Highway Nearby |
| Acreage | No |
| Land Amenities | Golf Nearby, Park, Place Of Worship, Playground, Public Transit, Schools, Shopping |
| Landscape Features | Landscaped |
| Sewer | Septic System |
| Size Depth | 135 Ft |
| Size Frontage | 132 Ft |
| Size Irregular | 0.41 |
| Size Total | 0.41 Ac|under 1/2 Acre |
| Size Total Text | 0.41 Ac|under 1/2 Acre |
| Zoning Description | Res-1 |
Rooms
| Level | Type | Length | Width | Dimensions |
|---|---|---|---|---|
| Second Level | Bedroom | 11'0'' x 12'5'' | ||
| Second Level | 3pc Bathroom | 7'9'' x 6'9'' | ||
| Second Level | Bedroom | 12'4'' x 13'8'' | ||
| Second Level | Bedroom | 12'4'' x 13'7'' | ||
| Second Level | 2pc Bathroom | 5'6'' x 5'0'' | ||
| Second Level | Primary Bedroom | 12'5'' x 13'2'' | ||
| Basement | Utility Room | 19'7'' x 14'5'' | ||
| Basement | Bonus Room | 11'7'' x 13'1'' | ||
| Basement | Workshop | 11'3'' x 27'9'' | ||
| Main Level | 2pc Bathroom | 4'11'' x 3'9'' | ||
| Main Level | Great Room | 11'11'' x 16'2'' | ||
| Main Level | Dining Room | 12'0'' x 12'2'' | ||
| Main Level | Kitchen | 10'11'' x 32'5'' |
Utilities
| Cable | Available |
| Electricity | Available |
| Natural Gas | Available |
| Telephone | Available |
https://www.realtor.ca/real-estate/28811528/36-marquette-drive-kitchener
Contact Us
Contact us for more information

