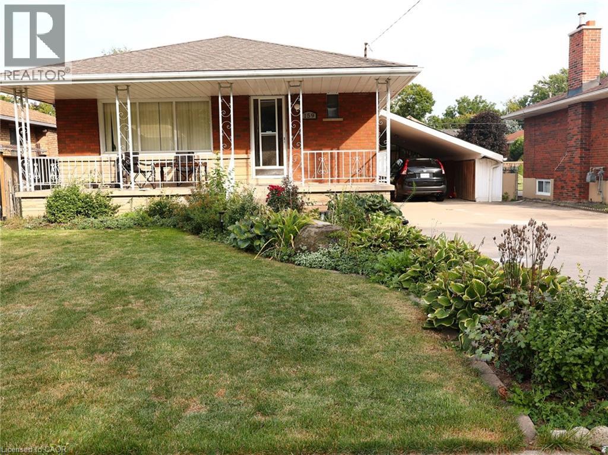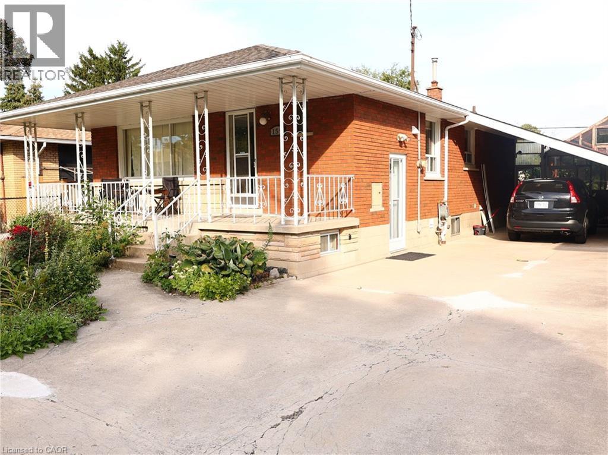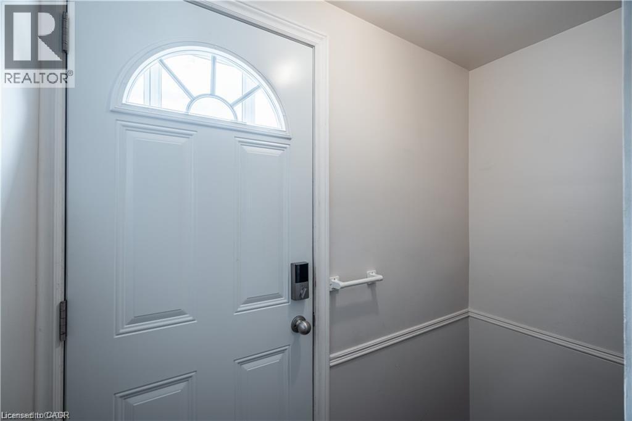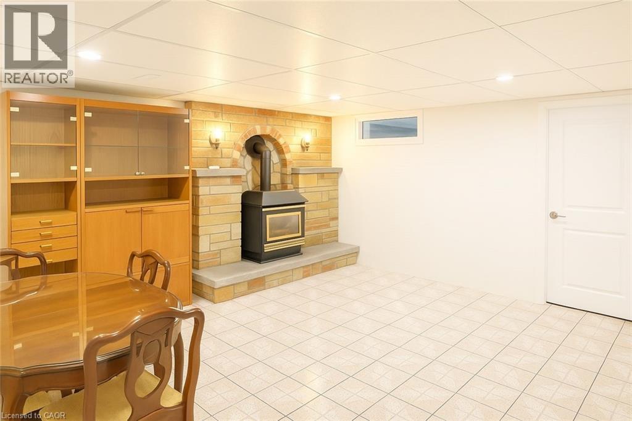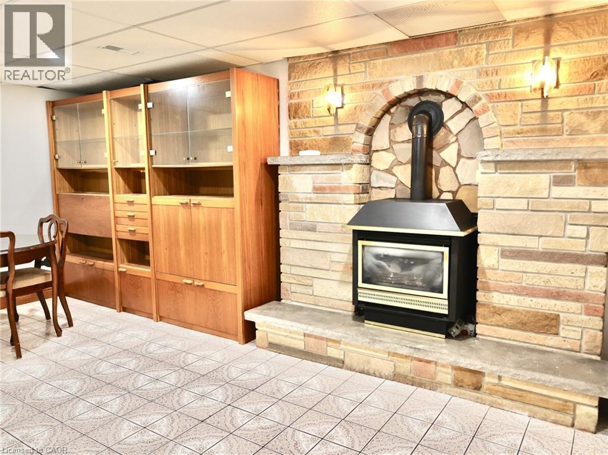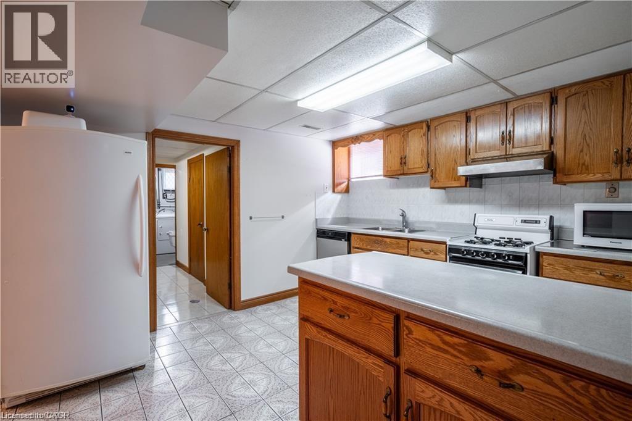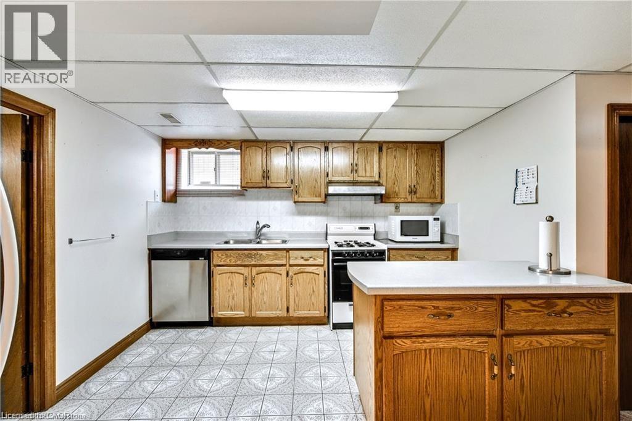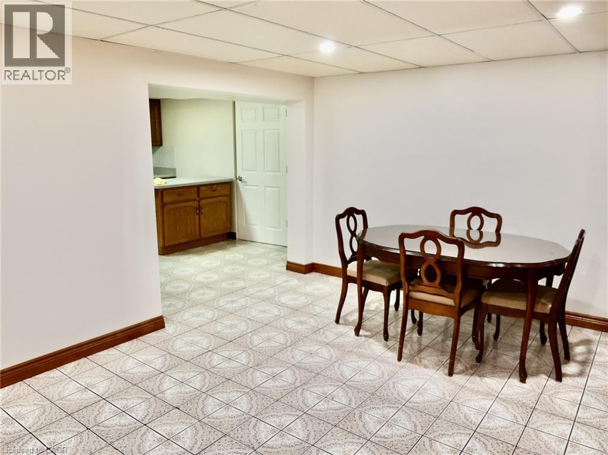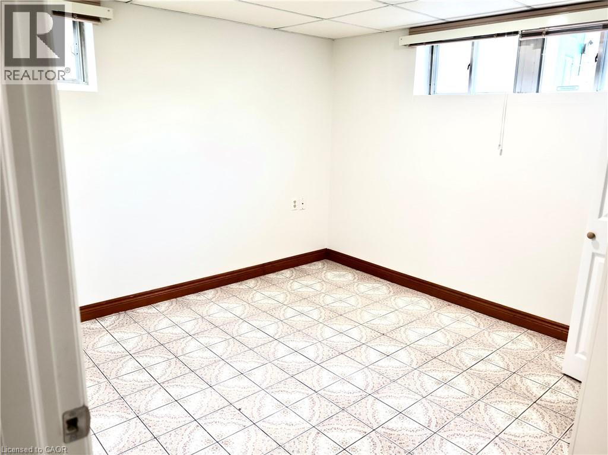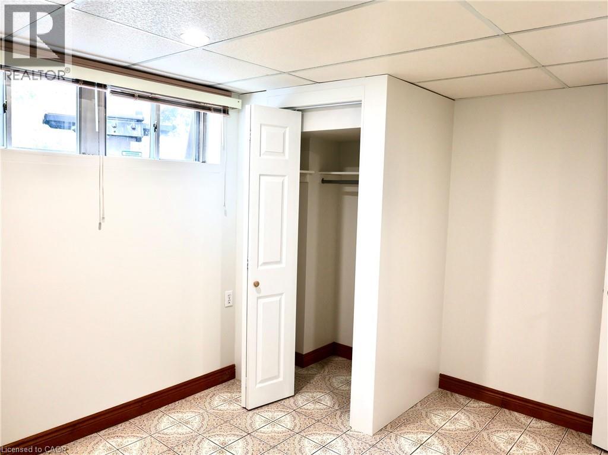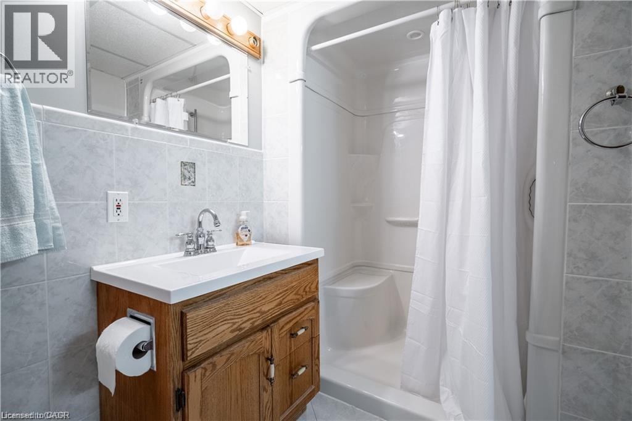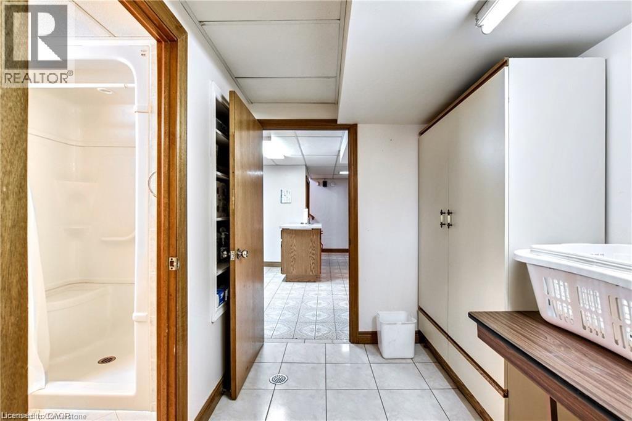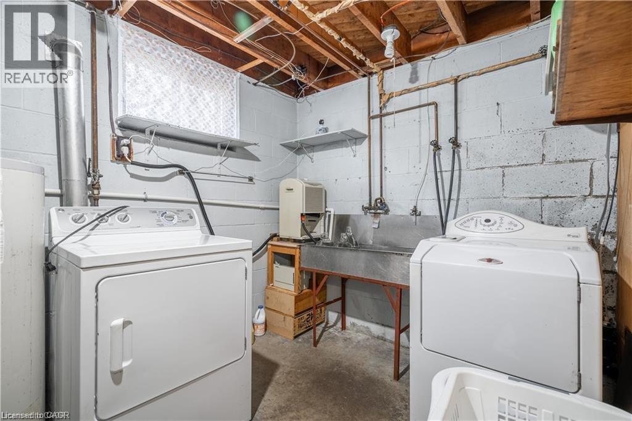1 Bedroom
1 Bathroom
1,733 ft2
Bungalow
Fireplace
Central Air Conditioning
Forced Air
$1,500 Monthly
Lower Level Suite (Basement) for Rent — Available Now!. Spacious and affordable 1-bedroom, 1-bathroom unit located in a prime West Hamilton Mountain neighbourhood. Just minutes from highway access and all the amenities and trails. Utilities are split (tenant responsible for 30% of gas, water, and hydro). No smoking of any kind. Not pet-friendly. Ideal for a quiet, responsible tenant who will care for the property as if it were their own. Conveniently situated near the Line for an easy commute, Chedoke Golf Course & trails, Ancaster Meadowlands shopping, and Queen St. Hill leading straight into Downtown Hamilton with endless restaurants, shops, and amenities. Don't wait, book your private showing today! (id:43503)
Property Details
|
MLS® Number
|
40765878 |
|
Property Type
|
Single Family |
|
Neigbourhood
|
Westcliffe East |
|
Amenities Near By
|
Park, Playground, Public Transit, Schools, Shopping |
|
Community Features
|
Quiet Area |
|
Equipment Type
|
Water Heater |
|
Features
|
In-law Suite |
|
Parking Space Total
|
1 |
|
Rental Equipment Type
|
Water Heater |
Building
|
Bathroom Total
|
1 |
|
Bedrooms Below Ground
|
1 |
|
Bedrooms Total
|
1 |
|
Appliances
|
Dishwasher, Freezer, Microwave, Refrigerator, Stove, Washer |
|
Architectural Style
|
Bungalow |
|
Basement Development
|
Finished |
|
Basement Type
|
Full (finished) |
|
Constructed Date
|
1958 |
|
Construction Style Attachment
|
Detached |
|
Cooling Type
|
Central Air Conditioning |
|
Exterior Finish
|
Brick, Stone |
|
Fireplace Present
|
Yes |
|
Fireplace Total
|
1 |
|
Heating Type
|
Forced Air |
|
Stories Total
|
1 |
|
Size Interior
|
1,733 Ft2 |
|
Type
|
House |
|
Utility Water
|
Municipal Water |
Parking
Land
|
Access Type
|
Road Access |
|
Acreage
|
No |
|
Land Amenities
|
Park, Playground, Public Transit, Schools, Shopping |
|
Sewer
|
Municipal Sewage System |
|
Size Depth
|
120 Ft |
|
Size Frontage
|
50 Ft |
|
Size Total Text
|
Under 1/2 Acre |
|
Zoning Description
|
C |
Rooms
| Level |
Type |
Length |
Width |
Dimensions |
|
Basement |
Laundry Room |
|
|
12'5'' x 7'5'' |
|
Basement |
Storage |
|
|
10'0'' x 6'5'' |
|
Basement |
Full Bathroom |
|
|
Measurements not available |
|
Basement |
Bedroom |
|
|
12'1'' x 9'0'' |
|
Basement |
Living Room |
|
|
9'0'' x 12'1'' |
|
Basement |
Dining Room |
|
|
9'0'' x 12'1'' |
|
Basement |
Kitchen |
|
|
12'4'' x 11'0'' |
|
Basement |
Foyer |
|
|
Measurements not available |
https://www.realtor.ca/real-estate/28808606/159-west-26th-street-hamilton

