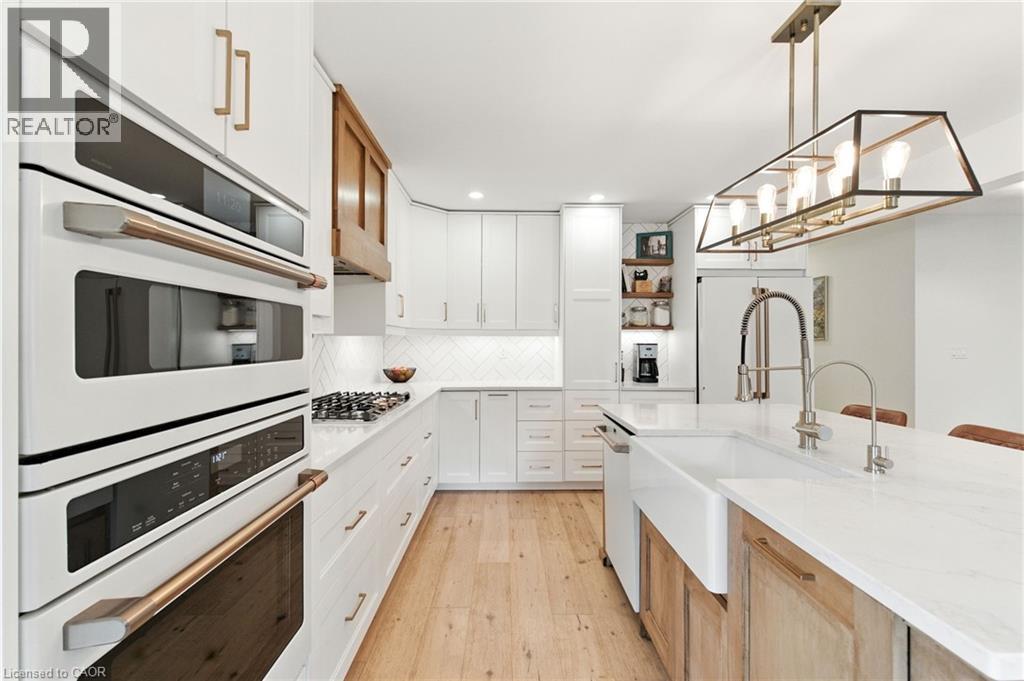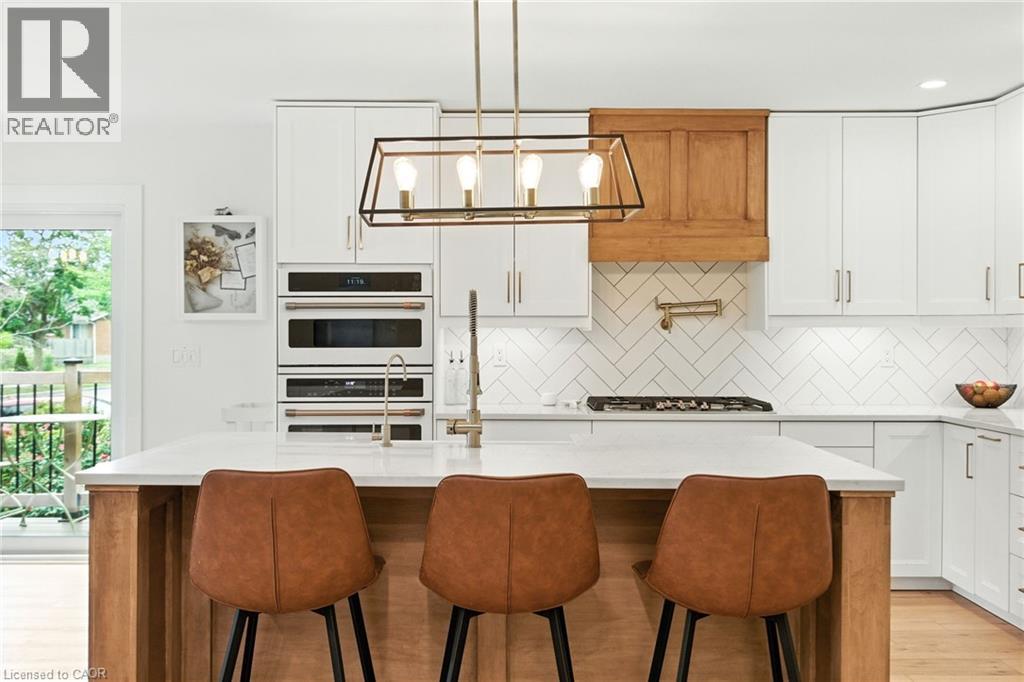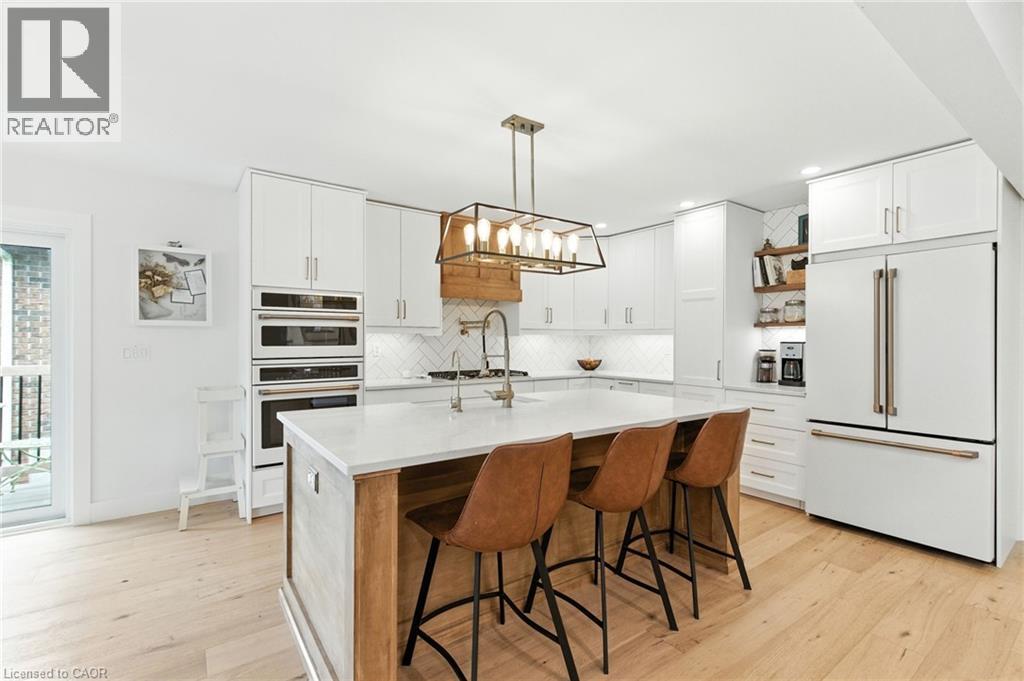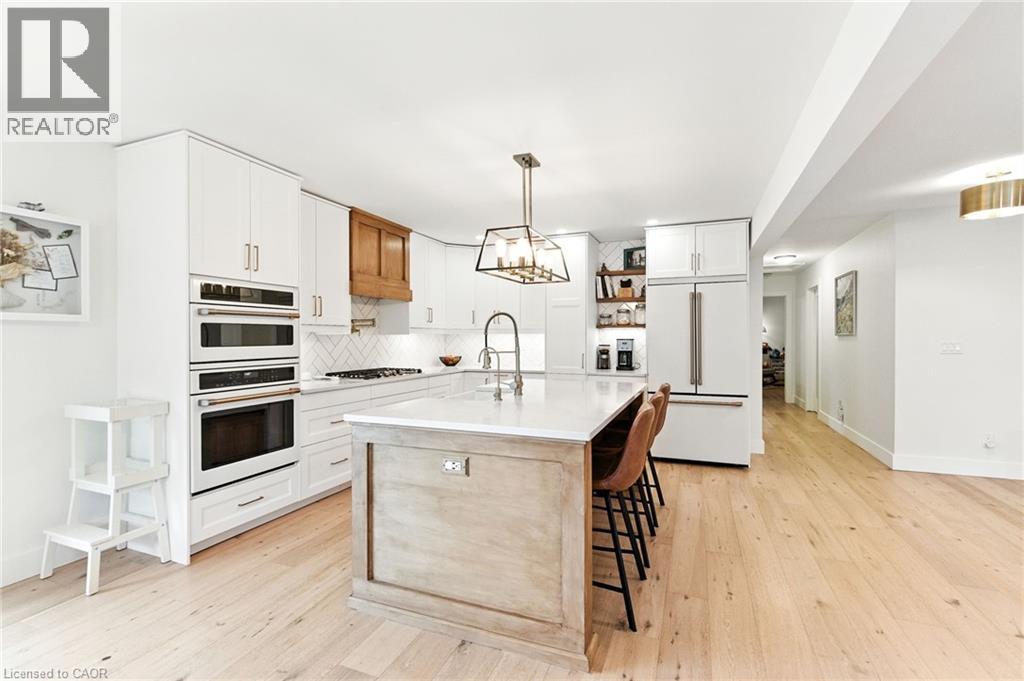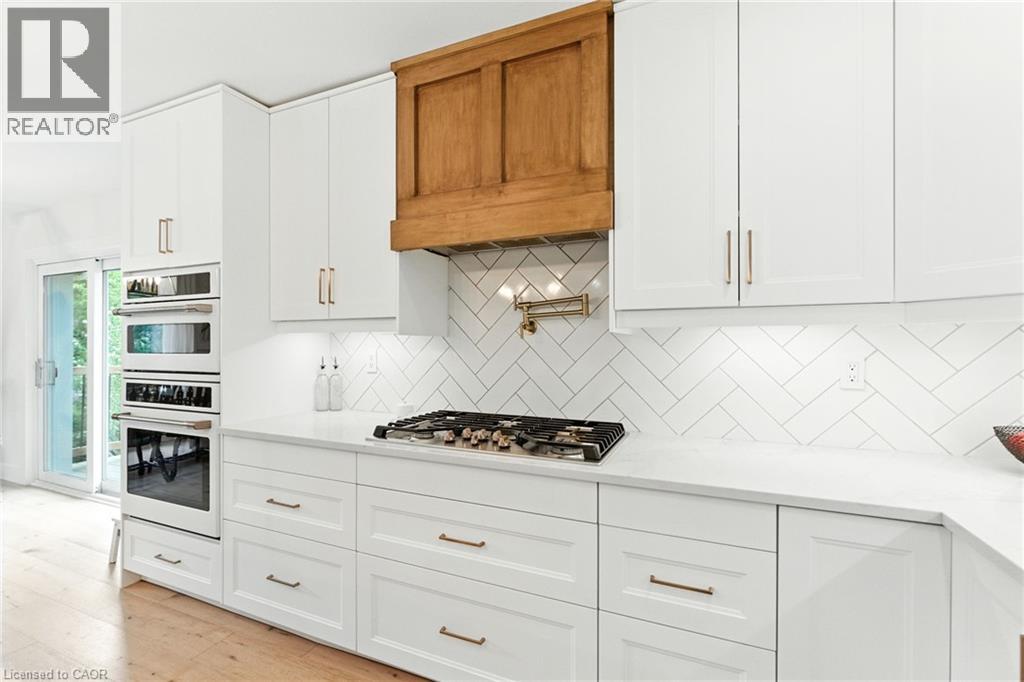6 Bedroom
4 Bathroom
3,174 ft2
Central Air Conditioning
Forced Air
$1,095,000
Welcome to a home that truly has it all. Set in the desirable North Lakeshore neighbourhood of Waterloo, this fully renovated detached home combines modern comfort with timeless design. With 6 bedrooms, 4 full bathrooms, and a recently completed third-floor addition, it offers over 3,100 sq. ft. of finished living space designed for today’s families. The third floor is a private retreat featuring a grand primary suite with two walk-in closets, a private office or sitting area, and a spa-inspired ensuite with a deep tub, oversized shower accented with imported Spanish tile, dual vanities, heated floors, skylight, and private toilet room. The second floor centers around a stunning kitchen with herringbone tile, gold hardware, farmhouse sink, Café GE appliances, and a handcrafted island. Open to the dining and living areas, it flows seamlessly to a cozy deck overlooking the front yard—perfect for morning coffee. Flexible living options include a lower level with separate entrance and hookups for a second kitchen, ideal for an in-law suite or mortgage helper. Spacious bedrooms and full bathrooms provide comfort for family and guests alike. Outside, the backyard oasis features 8-foot privacy fencing, a wood-burning sauna, cold plunge, covered porch, and generous space for play or entertaining. A triple-wide driveway plus garage offers parking for 5 vehicles. Located minutes from St. Jacobs Farmers’ Market, Conestoga Mall, Highway 8, and Laurel Creek Conservation Area, this home blends convenience, natural beauty, and modern living in one of Waterloo’s most welcoming communities. Updates: New furnace & A/C (2022); All new Café GE appliances (2023) New LG washer & dryer (2023) 584 sq. ft. Addition (2023) Fence (2021) Furnace, AC, & Water Softener 2021 (id:43503)
Property Details
|
MLS® Number
|
40764909 |
|
Property Type
|
Single Family |
|
Neigbourhood
|
Lakeshore Village |
|
Amenities Near By
|
Park, Place Of Worship, Public Transit, Schools |
|
Community Features
|
Quiet Area, School Bus |
|
Features
|
Conservation/green Belt |
|
Parking Space Total
|
5 |
Building
|
Bathroom Total
|
4 |
|
Bedrooms Above Ground
|
3 |
|
Bedrooms Below Ground
|
3 |
|
Bedrooms Total
|
6 |
|
Appliances
|
Dishwasher, Dryer, Oven - Built-in, Sauna, Water Purifier, Washer, Range - Gas, Microwave Built-in |
|
Basement Development
|
Finished |
|
Basement Type
|
Full (finished) |
|
Construction Style Attachment
|
Detached |
|
Cooling Type
|
Central Air Conditioning |
|
Exterior Finish
|
Aluminum Siding, Brick, Vinyl Siding |
|
Fixture
|
Ceiling Fans |
|
Half Bath Total
|
1 |
|
Heating Type
|
Forced Air |
|
Size Interior
|
3,174 Ft2 |
|
Type
|
House |
|
Utility Water
|
Municipal Water |
Parking
Land
|
Acreage
|
No |
|
Land Amenities
|
Park, Place Of Worship, Public Transit, Schools |
|
Sewer
|
Municipal Sewage System |
|
Size Frontage
|
60 Ft |
|
Size Total Text
|
Under 1/2 Acre |
|
Zoning Description
|
Sr1a |
Rooms
| Level |
Type |
Length |
Width |
Dimensions |
|
Second Level |
Full Bathroom |
|
|
15'5'' x 9'5'' |
|
Second Level |
Office |
|
|
5'7'' x 8'5'' |
|
Second Level |
Bedroom |
|
|
11'0'' x 16'7'' |
|
Second Level |
Laundry Room |
|
|
Measurements not available |
|
Basement |
Bedroom |
|
|
8'10'' x 10'6'' |
|
Basement |
Bedroom |
|
|
11'2'' x 17'1'' |
|
Basement |
3pc Bathroom |
|
|
8'10'' x 5'0'' |
|
Basement |
Bedroom |
|
|
8'10'' x 10'4'' |
|
Basement |
Kitchen |
|
|
11'2'' x 9'7'' |
|
Basement |
Family Room |
|
|
24'7'' x 13'11'' |
|
Lower Level |
Mud Room |
|
|
5'4'' x 21'9'' |
|
Main Level |
2pc Bathroom |
|
|
7'11'' x 4'11'' |
|
Main Level |
Bedroom |
|
|
12'8'' x 14'10'' |
|
Main Level |
Bedroom |
|
|
12'6'' x 11'0'' |
|
Main Level |
Pantry |
|
|
8'9'' x 12'8'' |
|
Main Level |
4pc Bathroom |
|
|
12'8'' x 8'5'' |
|
Main Level |
Living Room |
|
|
13'0'' x 24'3'' |
|
Main Level |
Kitchen/dining Room |
|
|
13'0'' x 13'10'' |
https://www.realtor.ca/real-estate/28801224/210-northlake-drive-waterloo

