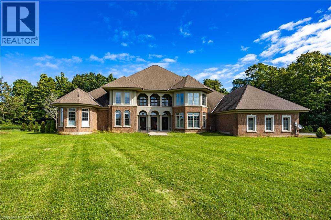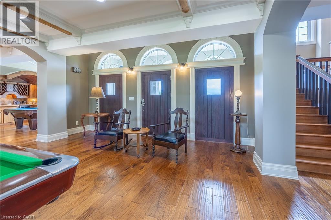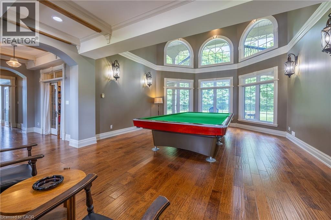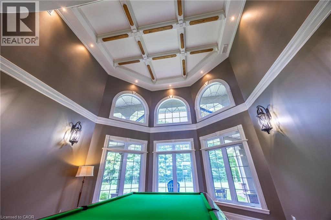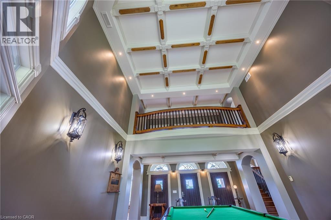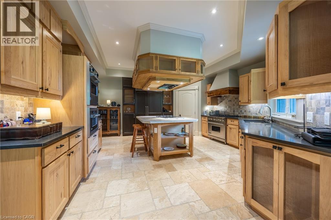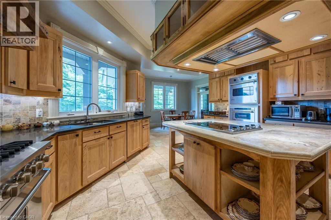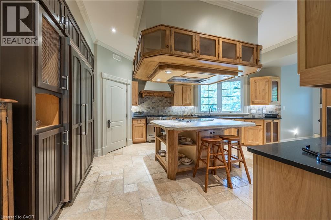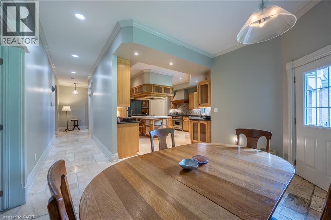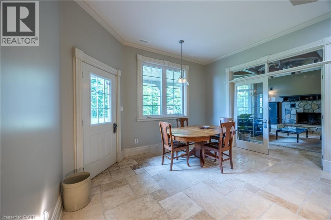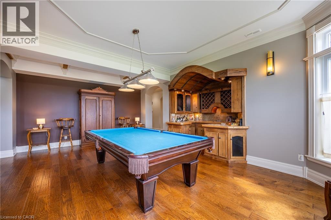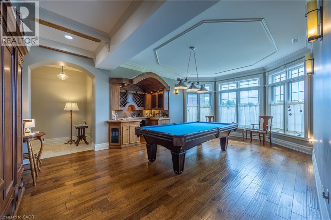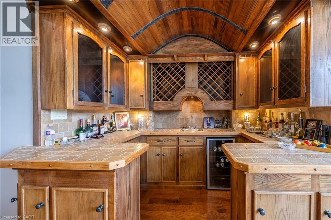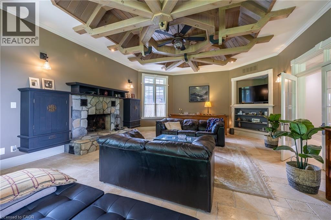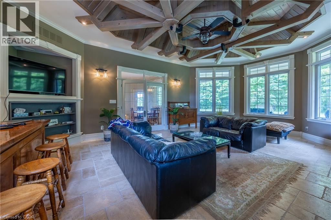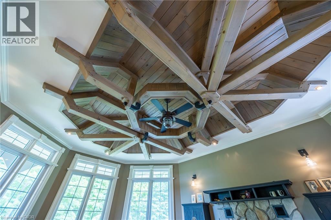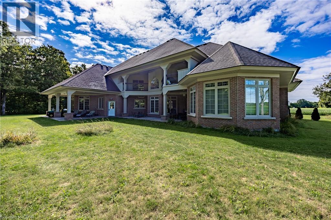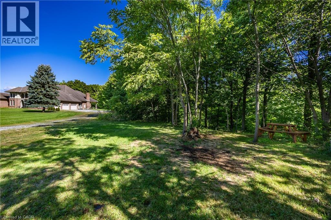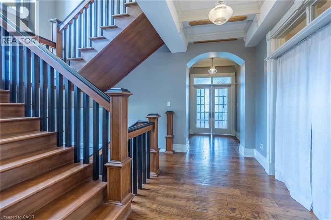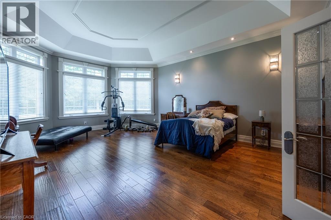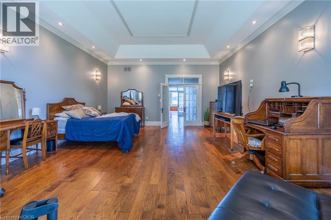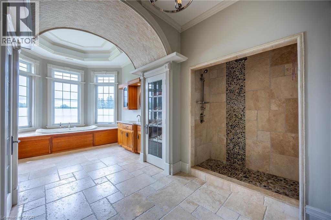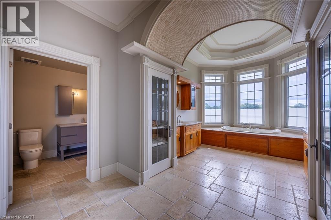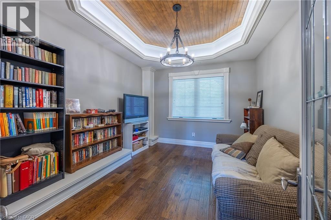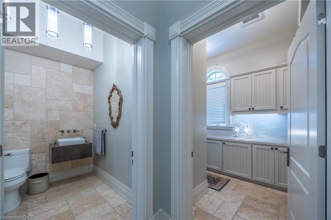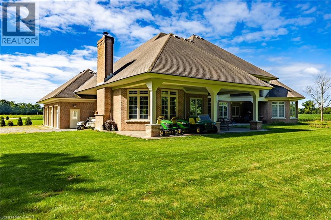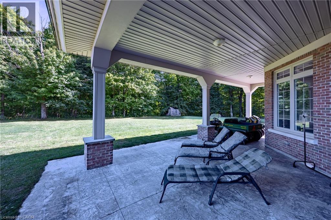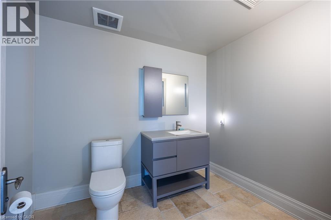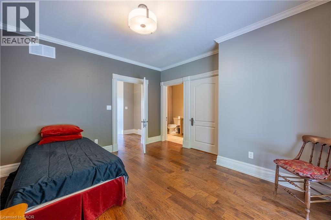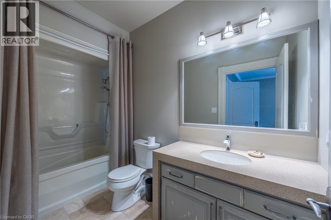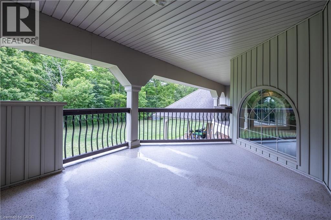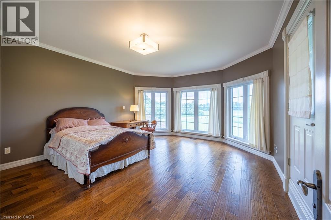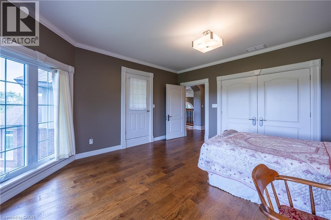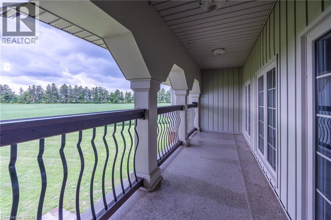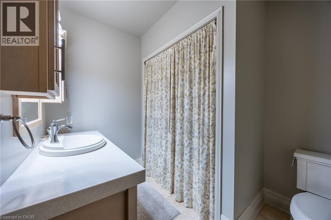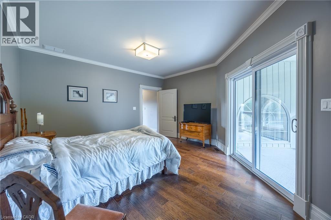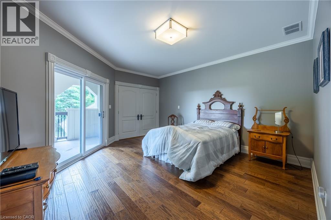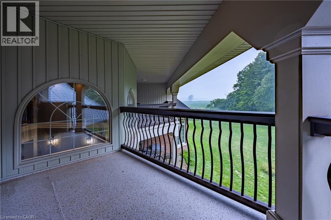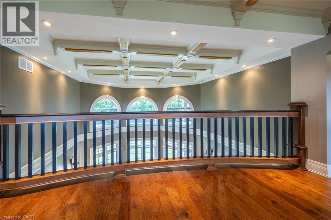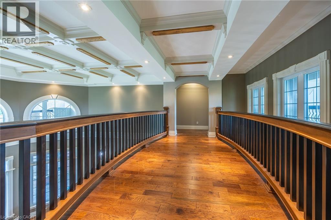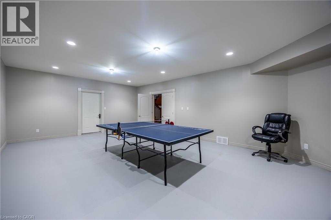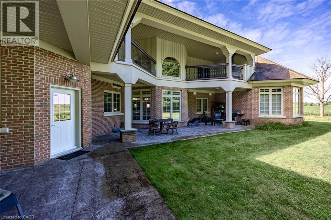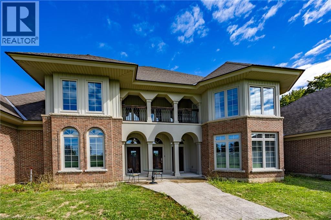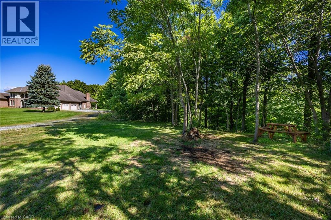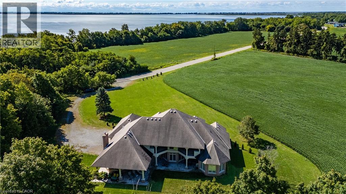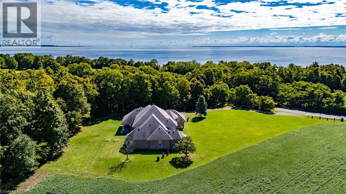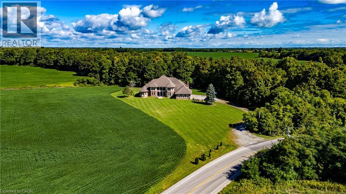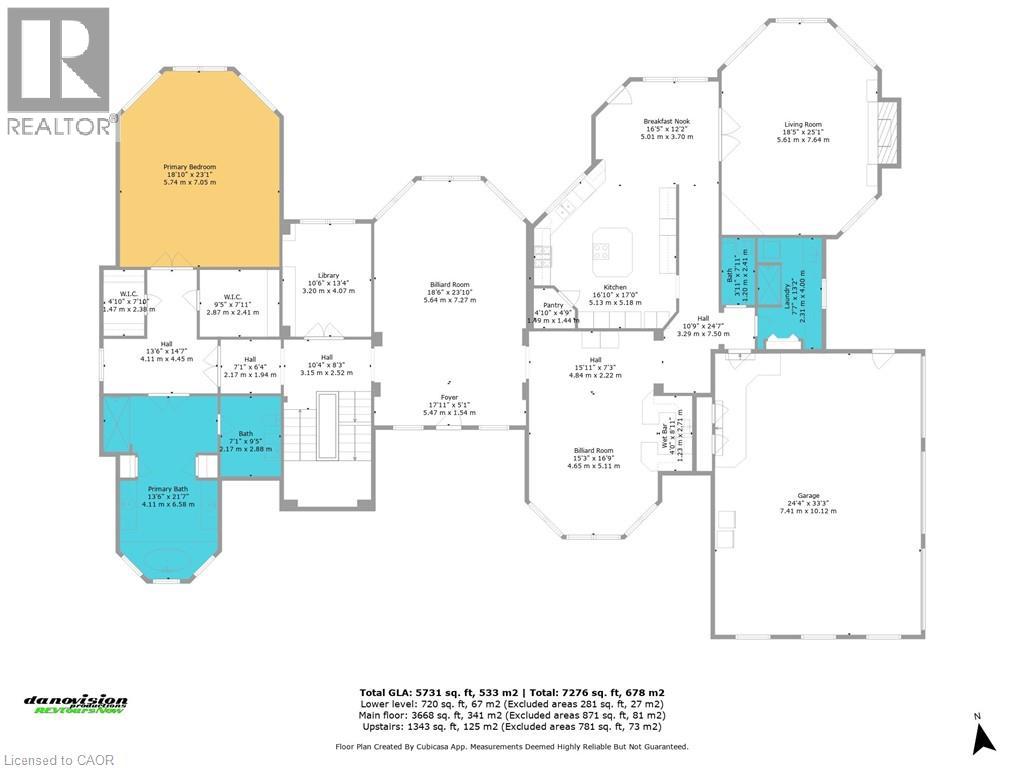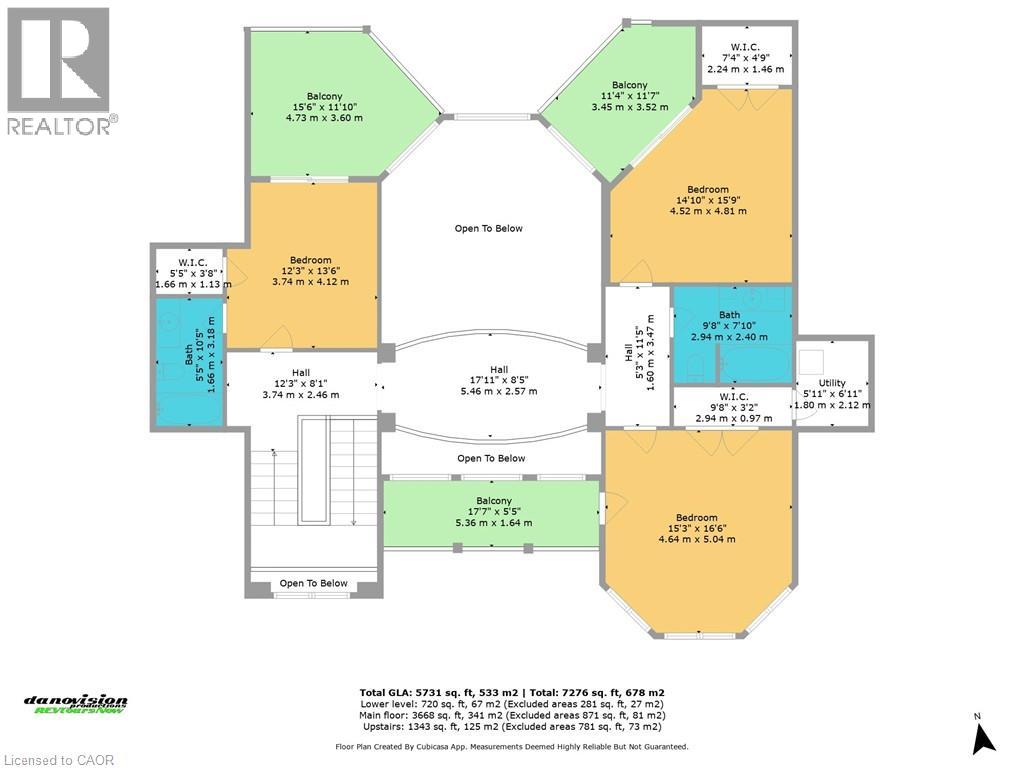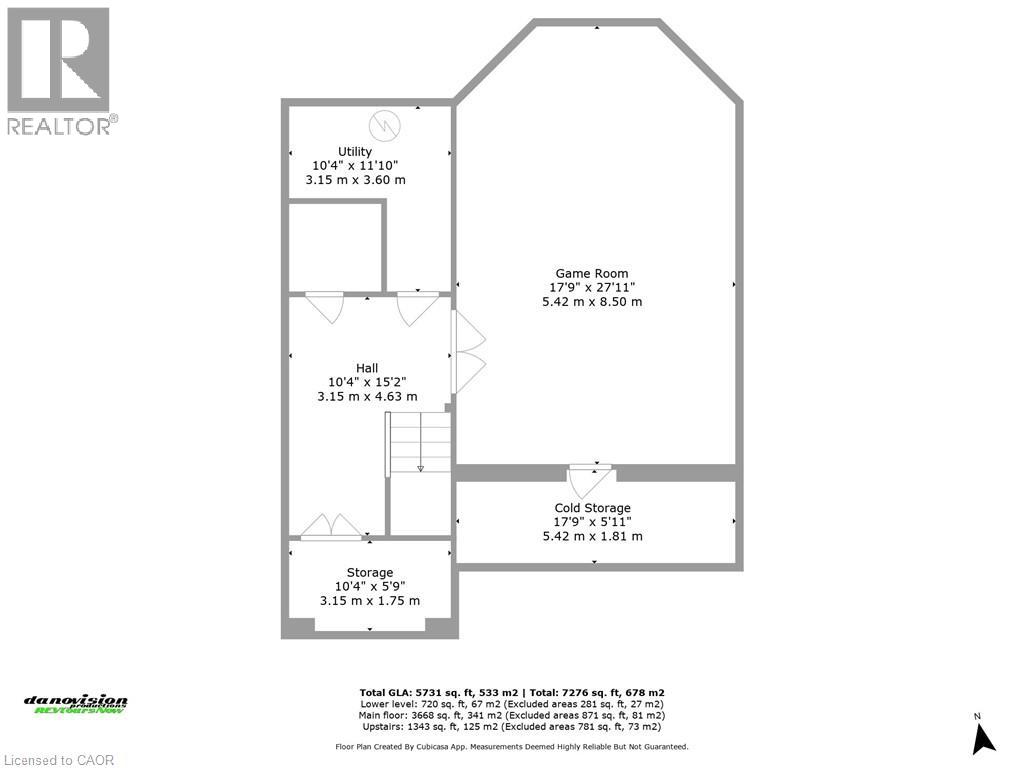4 Bedroom
4 Bathroom
4,759 ft2
2 Level
Central Air Conditioning
In Floor Heating
$1,899,000
Welcome to 265 Front Road, a stunning custom-built residence on 1.76 acres. This beautifully crafted home offers four bedrooms, three and a half bathrooms and a three car garage. Where built with exceptional craftmanship and designed for comfortable living. The Chef's kitchen features Viking appliances, a bright breakfast nook, and a formal dining room with wet bar. Entertain in style in the formal living room with soaring 20 foot ceilings, gather in the inviting family room with a wood burning fireplace, or enjoy a quiet moment in the cozy library. The main floor also includes a convenient laundry room and powder room. The primary suite is a private retreat with two walk-in closets, a spa like primary bath with jetted tub, dual linen closets, and an abundant space to unwind. Upstairs the second bedroom offers its own walk-in closet, ensuite and private balcony, while the third and fourth bedrooms each feature their own balcony and share a full bathroom. Step outside to the spacious covered patio with plenty of room for entertaining and enjoy the tranquility of the private backyard surrounded by nature. The exceptional property creates an ideal setting for everyday living and special occasions. (id:43503)
Property Details
|
MLS® Number
|
40764056 |
|
Property Type
|
Single Family |
|
Amenities Near By
|
Marina |
|
Equipment Type
|
Propane Tank |
|
Features
|
Wet Bar, Country Residential |
|
Parking Space Total
|
13 |
|
Rental Equipment Type
|
Propane Tank |
|
Structure
|
Shed |
Building
|
Bathroom Total
|
4 |
|
Bedrooms Above Ground
|
4 |
|
Bedrooms Total
|
4 |
|
Appliances
|
Dishwasher, Dryer, Refrigerator, Wet Bar, Hood Fan, Wine Fridge, Garage Door Opener |
|
Architectural Style
|
2 Level |
|
Basement Development
|
Partially Finished |
|
Basement Type
|
Partial (partially Finished) |
|
Construction Material
|
Wood Frame |
|
Construction Style Attachment
|
Detached |
|
Cooling Type
|
Central Air Conditioning |
|
Exterior Finish
|
Brick Veneer, Other, Wood |
|
Foundation Type
|
Poured Concrete |
|
Half Bath Total
|
1 |
|
Heating Type
|
In Floor Heating |
|
Stories Total
|
2 |
|
Size Interior
|
4,759 Ft2 |
|
Type
|
House |
|
Utility Water
|
Municipal Water |
Parking
Land
|
Access Type
|
Water Access |
|
Acreage
|
No |
|
Land Amenities
|
Marina |
|
Sewer
|
Septic System |
|
Size Frontage
|
164 Ft |
|
Size Total Text
|
1/2 - 1.99 Acres |
|
Zoning Description
|
A(h), Hl |
Rooms
| Level |
Type |
Length |
Width |
Dimensions |
|
Second Level |
Bedroom |
|
|
14'10'' x 15'9'' |
|
Second Level |
4pc Bathroom |
|
|
9'8'' x 7'10'' |
|
Second Level |
Bedroom |
|
|
15'3'' x 16'6'' |
|
Second Level |
4pc Bathroom |
|
|
5'5'' x 10'5'' |
|
Second Level |
Bedroom |
|
|
12'3'' x 13'6'' |
|
Basement |
Games Room |
|
|
17'9'' x 27'11'' |
|
Main Level |
Library |
|
|
10'6'' x 13'4'' |
|
Main Level |
5pc Bathroom |
|
|
13'6'' x 21'7'' |
|
Main Level |
Primary Bedroom |
|
|
18'10'' x 23'1'' |
|
Main Level |
Family Room |
|
|
18'5'' x 25'1'' |
|
Main Level |
Laundry Room |
|
|
7'7'' x 13'2'' |
|
Main Level |
2pc Bathroom |
|
|
Measurements not available |
|
Main Level |
Dining Room |
|
|
15'3'' x 16'9'' |
|
Main Level |
Breakfast |
|
|
16'5'' x 12'2'' |
|
Main Level |
Kitchen |
|
|
16'10'' x 17'0'' |
|
Main Level |
Living Room |
|
|
18'6'' x 23'10'' |
|
Main Level |
Foyer |
|
|
17'11'' x 5'1'' |
https://www.realtor.ca/real-estate/28800907/265-front-road-st-williams

