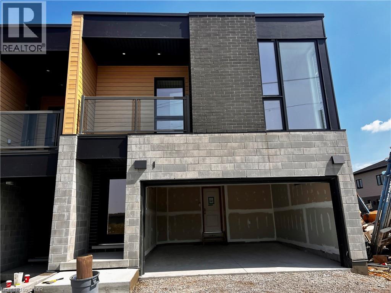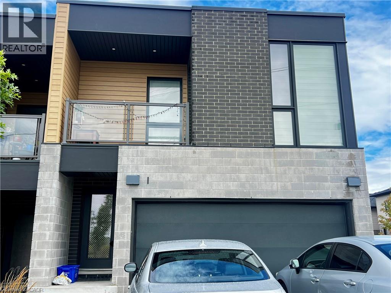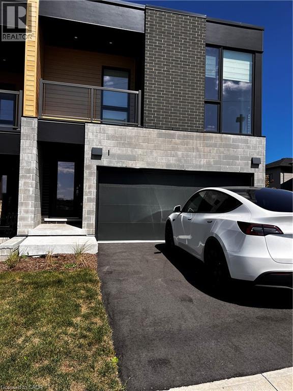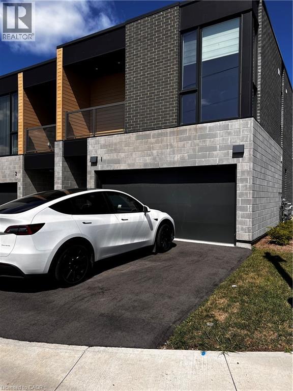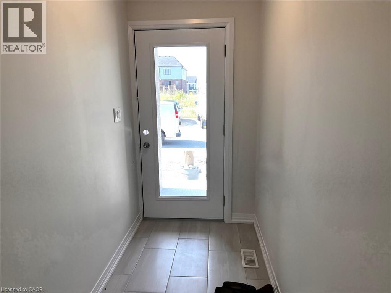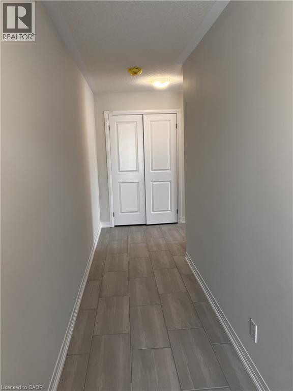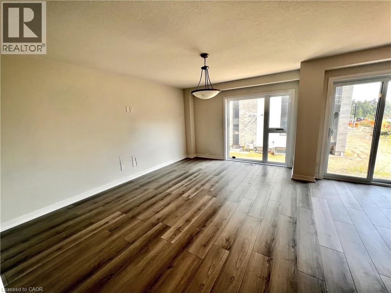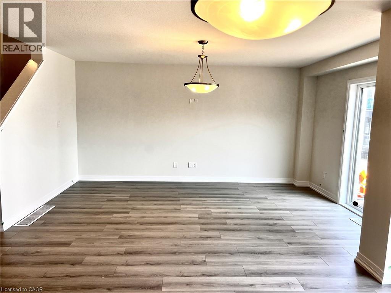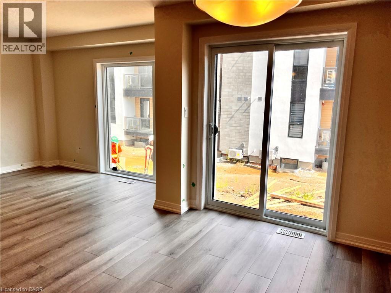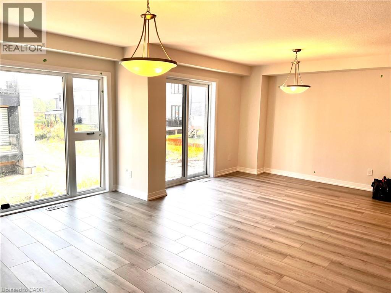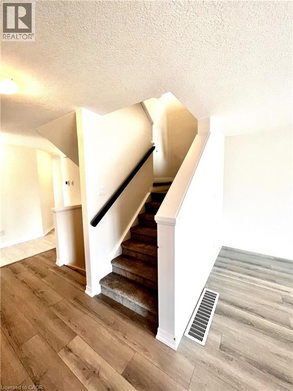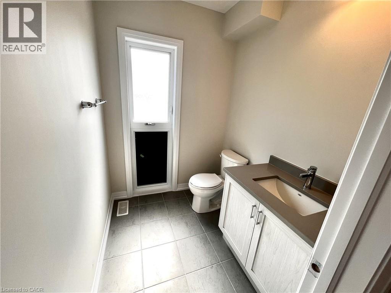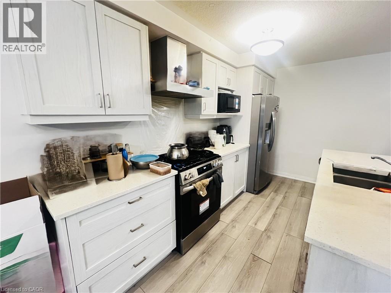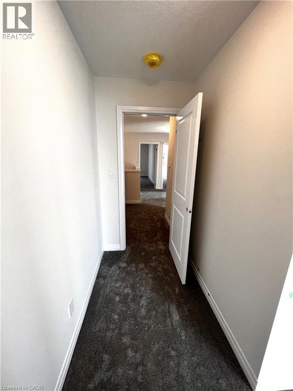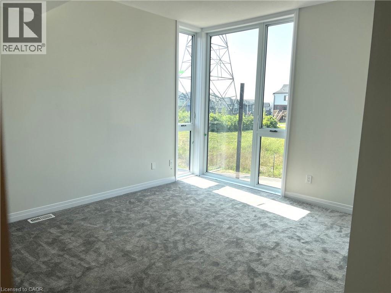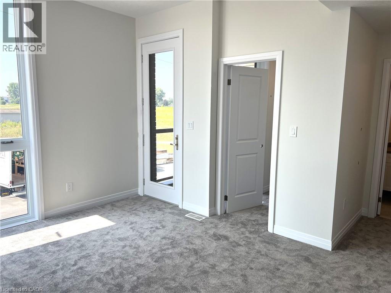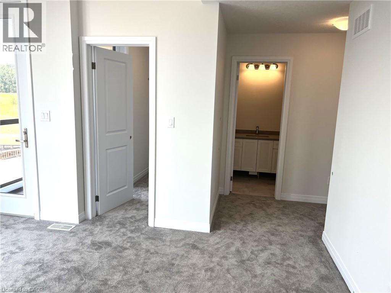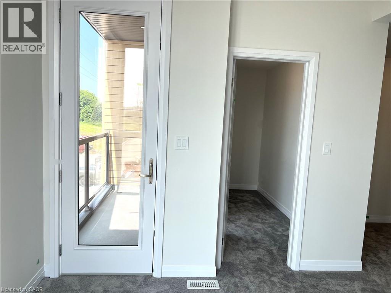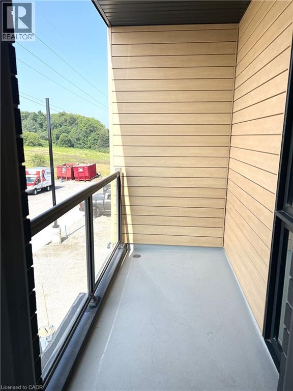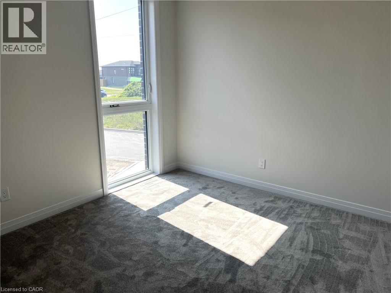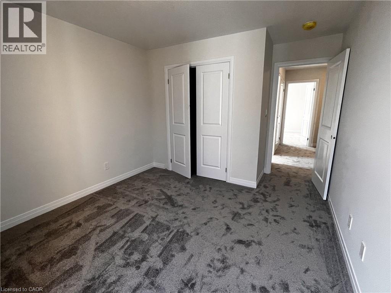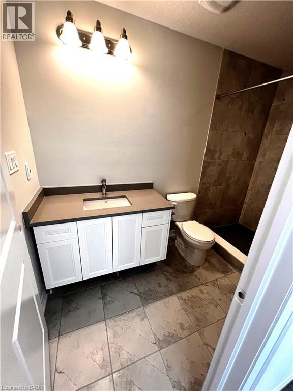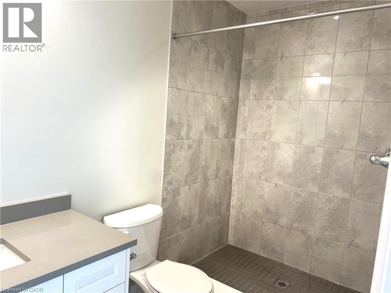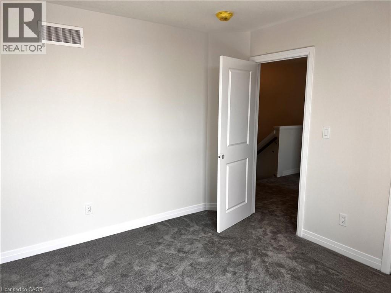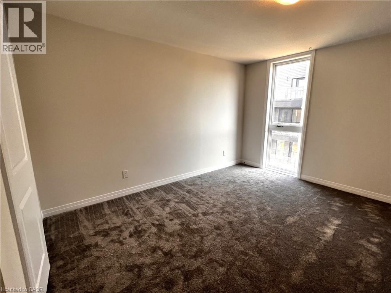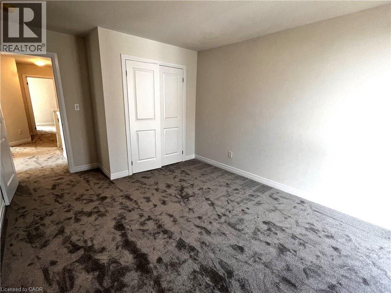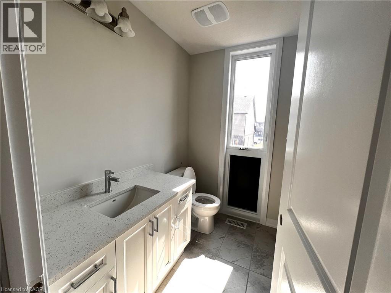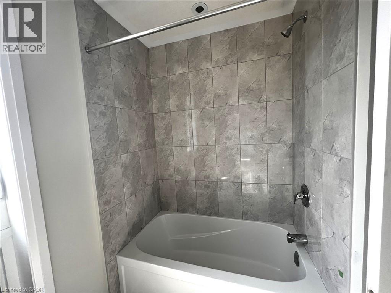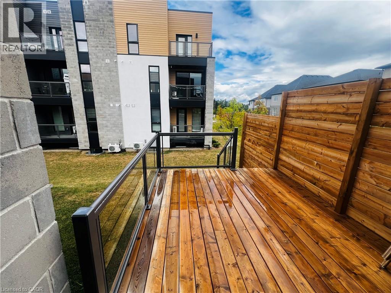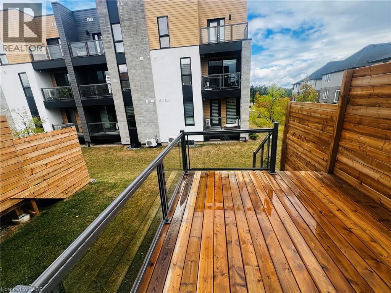4 Bedroom
3 Bathroom
2,038 ft2
2 Level
Central Air Conditioning
Forced Air
$3,350 MonthlyInsurance, Property Management
Welcome to this Energy Star, 2038 Square feet Double garage End unit Townhouse built by Activa. Spacious, Well maintained, and upgraded 4 bedrooms end unit townhouse in Huron Park Kitchener! Main floor features open concept Great room, Dinette, spacious and upgarded kitchen with stainless steel appliances and quartz countertops. Laminate floor throughout the main floor, high ceiling and upgarded LED lightting. Spacious 4 bedrooms on the second level with 2 full baths and laundry conveniently located on the second level. Primary bedroom has large walk in closet, access to the large balcony and 5 piece ensuite. Large windows throughout the house for the light and air. Rare find townhouse with 4 parkings and large deck in the backyard. (id:43503)
Property Details
|
MLS® Number
|
40764641 |
|
Property Type
|
Single Family |
|
Neigbourhood
|
Huron South |
|
Amenities Near By
|
Park, Schools |
|
Equipment Type
|
Rental Water Softener |
|
Features
|
Conservation/green Belt, Balcony, Shared Driveway |
|
Parking Space Total
|
4 |
|
Rental Equipment Type
|
Rental Water Softener |
Building
|
Bathroom Total
|
3 |
|
Bedrooms Above Ground
|
4 |
|
Bedrooms Total
|
4 |
|
Appliances
|
Refrigerator, Stove, Water Softener, Washer, Window Coverings |
|
Architectural Style
|
2 Level |
|
Basement Development
|
Unfinished |
|
Basement Type
|
Full (unfinished) |
|
Constructed Date
|
2023 |
|
Construction Style Attachment
|
Attached |
|
Cooling Type
|
Central Air Conditioning |
|
Exterior Finish
|
Brick, Vinyl Siding |
|
Half Bath Total
|
1 |
|
Heating Fuel
|
Natural Gas |
|
Heating Type
|
Forced Air |
|
Stories Total
|
2 |
|
Size Interior
|
2,038 Ft2 |
|
Type
|
Row / Townhouse |
|
Utility Water
|
Municipal Water |
Parking
Land
|
Acreage
|
No |
|
Land Amenities
|
Park, Schools |
|
Sewer
|
Municipal Sewage System |
|
Size Total Text
|
Unknown |
|
Zoning Description
|
R-6 |
Rooms
| Level |
Type |
Length |
Width |
Dimensions |
|
Second Level |
Bedroom |
|
|
11'2'' x 10'7'' |
|
Second Level |
4pc Bathroom |
|
|
Measurements not available |
|
Second Level |
Bedroom |
|
|
13'6'' x 11'3'' |
|
Second Level |
Bedroom |
|
|
10'7'' x 11'9'' |
|
Second Level |
Full Bathroom |
|
|
Measurements not available |
|
Second Level |
Primary Bedroom |
|
|
14'2'' x 11'9'' |
|
Main Level |
2pc Bathroom |
|
|
Measurements not available |
|
Main Level |
Kitchen |
|
|
13'3'' x 9'8'' |
|
Main Level |
Dinette |
|
|
11'2'' x 10'11'' |
|
Main Level |
Great Room |
|
|
15'10'' x 11'3'' |
https://www.realtor.ca/real-estate/28791242/261-woodbine-avenue-unit-f001-kitchener

