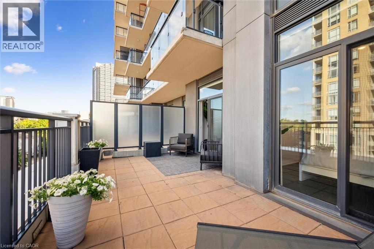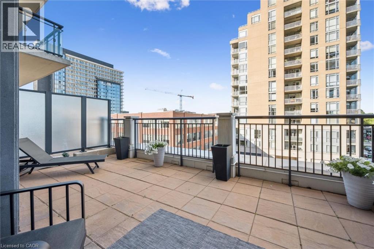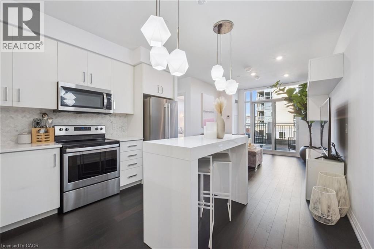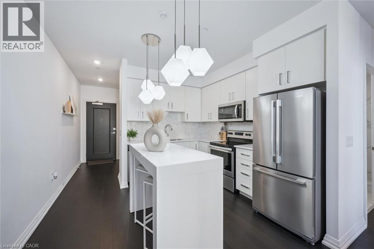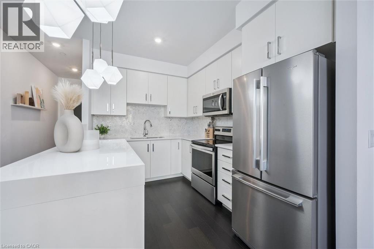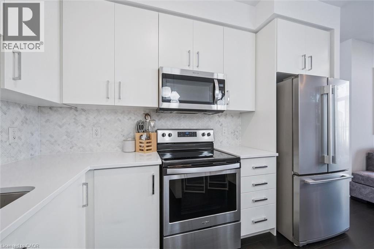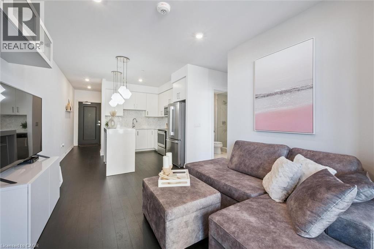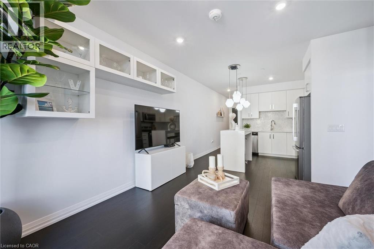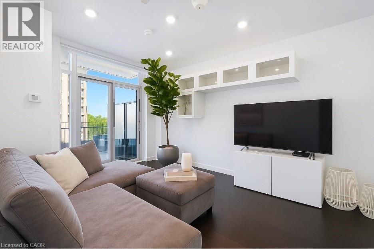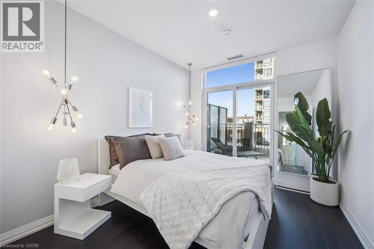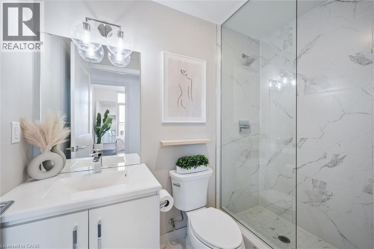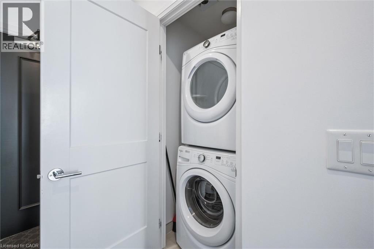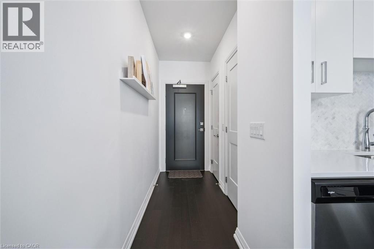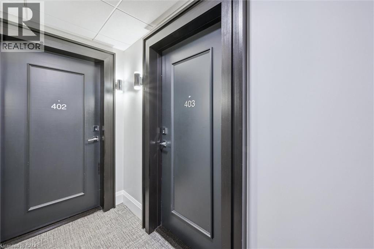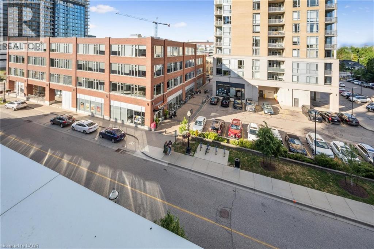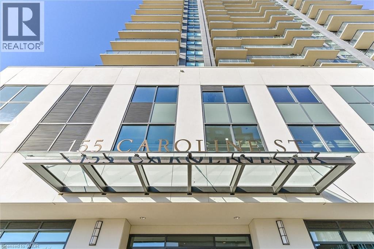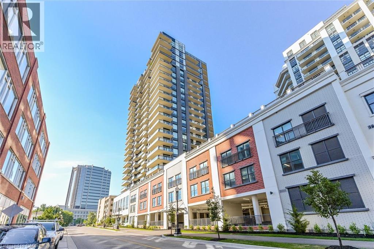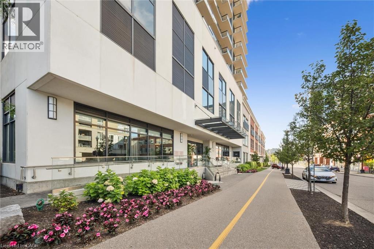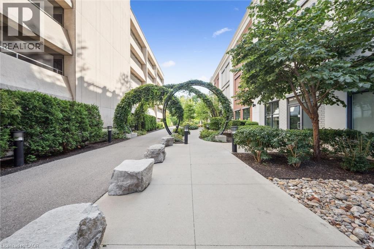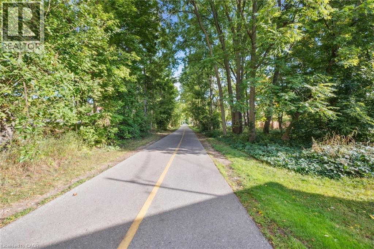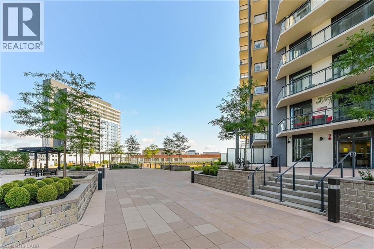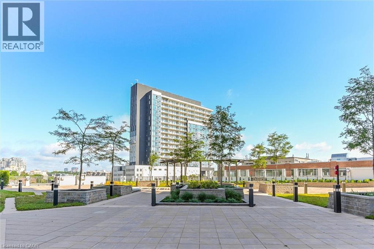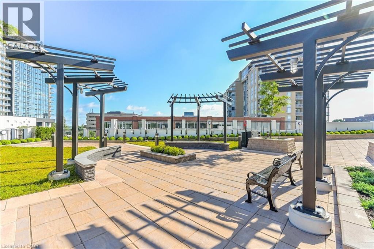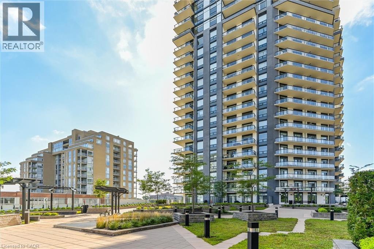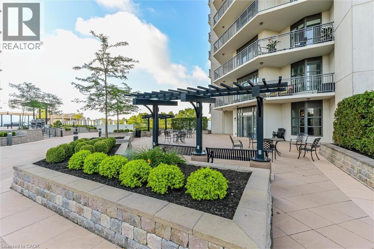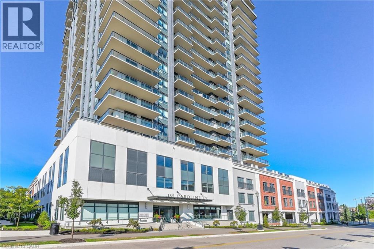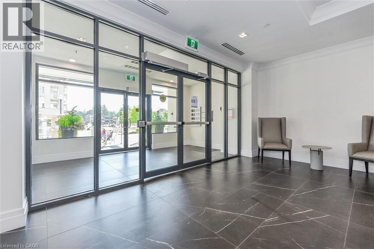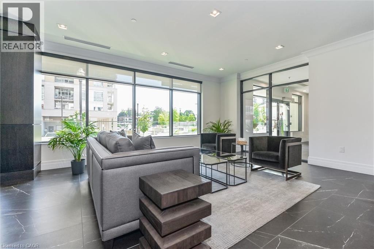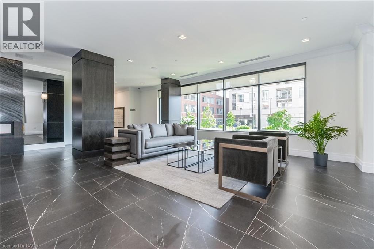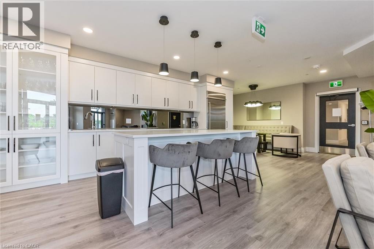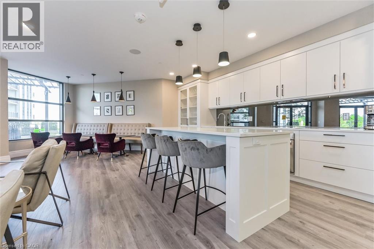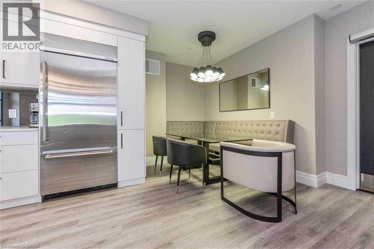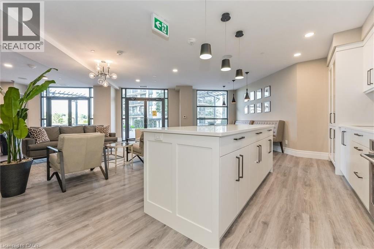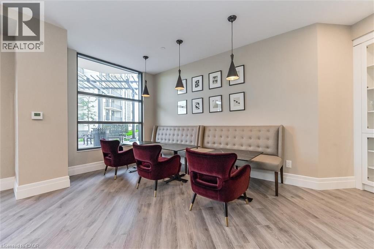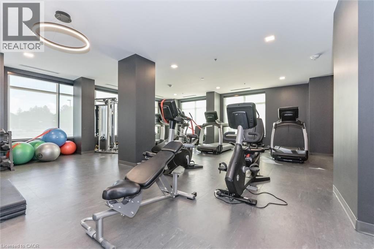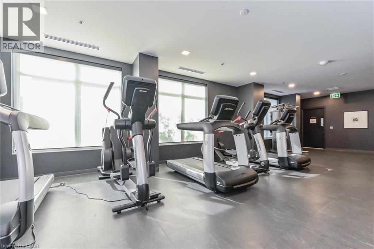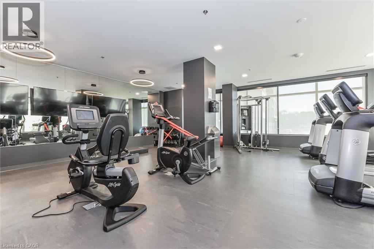1 Bedroom
1 Bathroom
600 ft2
Central Air Conditioning
Forced Air
$519,999Maintenance, Insurance, Heat, Landscaping
$445 Monthly
Immaculately maintained condo with a private 250 sq. ft. terrace in the heart of Uptown Waterloo. Perfect for entertaining or enjoying a quiet morning coffee, this rare outdoor space offers an incredible extension of your living area. Inside, double floor-to-ceiling glass sliding doors in both the living room and bedroom fill the open-concept layout with natural light, while also providing direct access to the terrace. The indoor space is highlighted by pristine condition hardwood floors and a bright white kitchen with quartz countertops, stone backsplash, soft-close cabinetry, upgraded lighting, pot lights, and stainless steel Whirlpool appliances. Built-in cabinetry in the living area adds both style and storage, while remote blinds bring convenience and privacy. The spacious bedroom features a walk-in closet, and the beautifully renovated bathroom showcases sleek glass shower doors and upgraded fixtures. In-suite laundry adds everyday ease. This one-owner home has been lovingly maintained and enhanced with thoughtful upgrades throughout. This highly sought-after, well-managed building offers outstanding amenities: a fitness center, party room, rooftop terrace with putting green, guest suites, and concierge services. Located steps from Vincenzo’s, the Bauer Kitchen and Bakery, and just a short walk to the Grand River Trail, local shops, restaurants, and Waterloo’s dynamic tech community—this property offers the perfect blend of location, lifestyle, and comfort. Book your private showing today! (id:43503)
Property Details
|
MLS® Number
|
40759846 |
|
Property Type
|
Single Family |
|
Neigbourhood
|
Uptown |
|
Amenities Near By
|
Hospital, Public Transit, Schools, Shopping |
|
Community Features
|
Community Centre, School Bus |
|
Equipment Type
|
Water Heater |
|
Features
|
Balcony, No Pet Home |
|
Parking Space Total
|
1 |
|
Rental Equipment Type
|
Water Heater |
|
Storage Type
|
Locker |
Building
|
Bathroom Total
|
1 |
|
Bedrooms Above Ground
|
1 |
|
Bedrooms Total
|
1 |
|
Amenities
|
Exercise Centre, Guest Suite |
|
Appliances
|
Dishwasher, Dryer, Stove, Water Softener, Washer, Hood Fan, Window Coverings |
|
Basement Type
|
None |
|
Construction Style Attachment
|
Attached |
|
Cooling Type
|
Central Air Conditioning |
|
Exterior Finish
|
Brick |
|
Foundation Type
|
Poured Concrete |
|
Heating Fuel
|
Natural Gas |
|
Heating Type
|
Forced Air |
|
Stories Total
|
1 |
|
Size Interior
|
600 Ft2 |
|
Type
|
Apartment |
|
Utility Water
|
Municipal Water |
Parking
Land
|
Acreage
|
No |
|
Land Amenities
|
Hospital, Public Transit, Schools, Shopping |
|
Sewer
|
Municipal Sewage System |
|
Size Total Text
|
Unknown |
|
Zoning Description
|
Mr-25 |
Rooms
| Level |
Type |
Length |
Width |
Dimensions |
|
Main Level |
Living Room |
|
|
13'0'' x 10'11'' |
|
Main Level |
Kitchen |
|
|
11'2'' x 8'0'' |
|
Main Level |
3pc Bathroom |
|
|
Measurements not available |
|
Main Level |
Primary Bedroom |
|
|
11'6'' x 9'10'' |
Utilities
https://www.realtor.ca/real-estate/28764884/155-caroline-street-s-unit-403-waterloo

