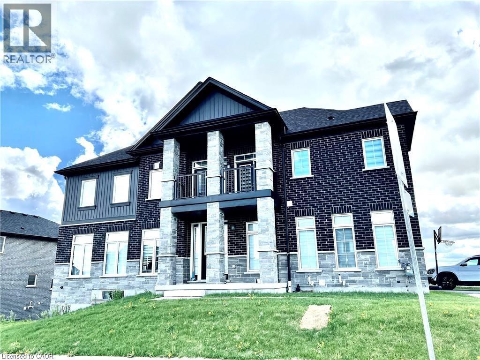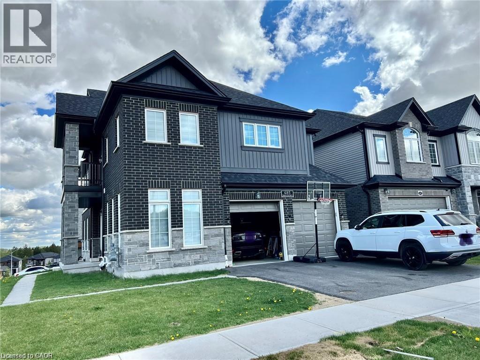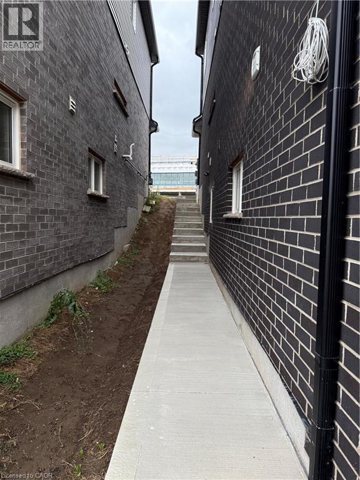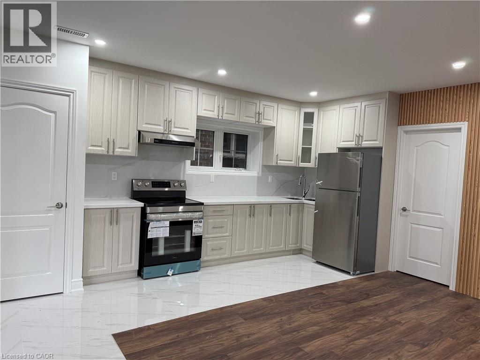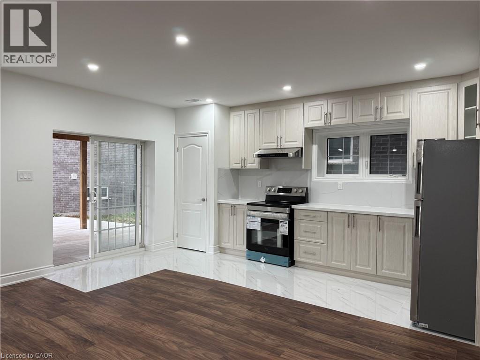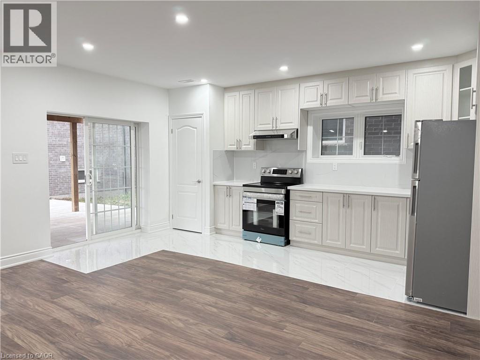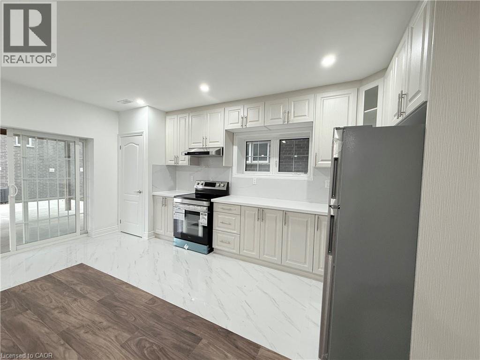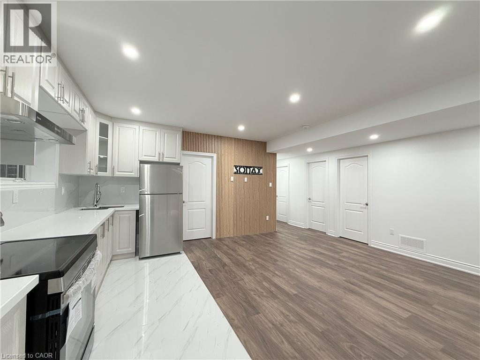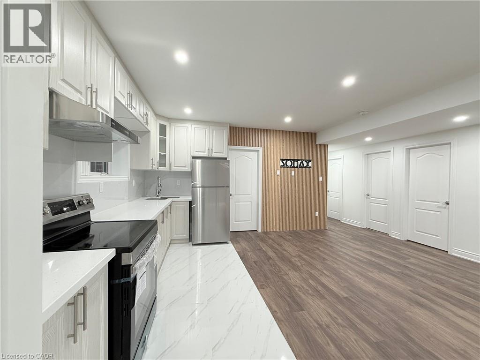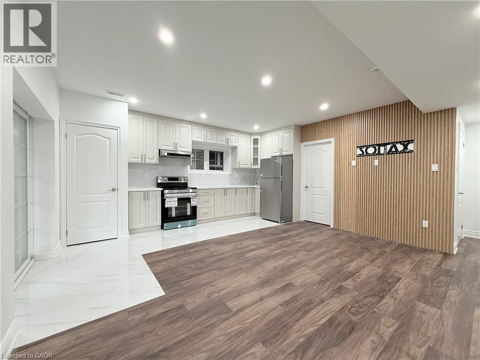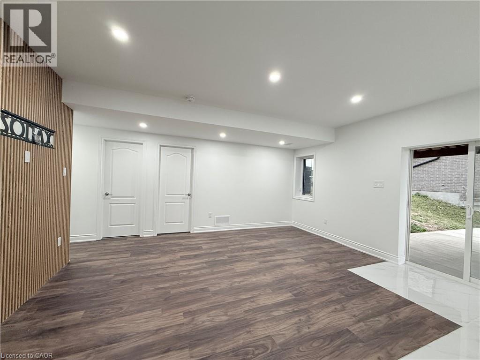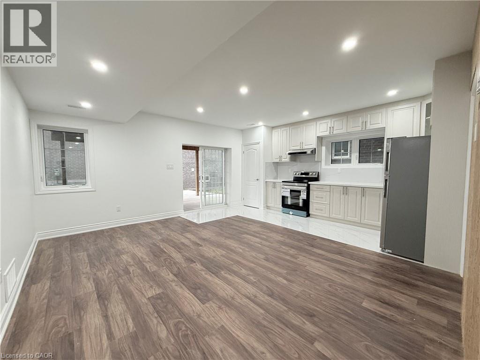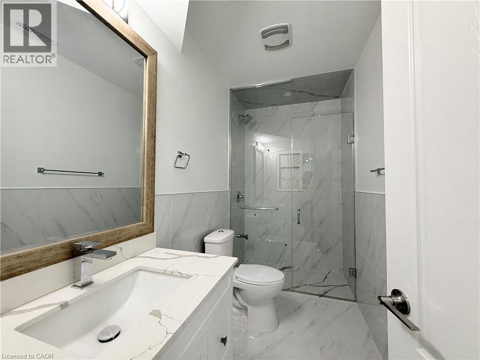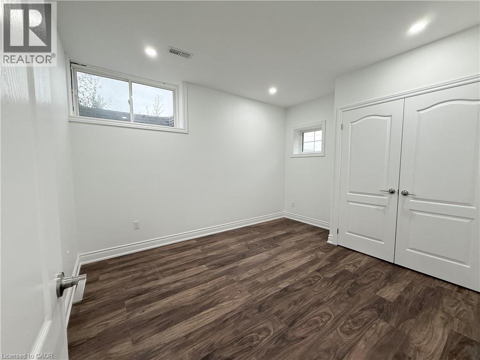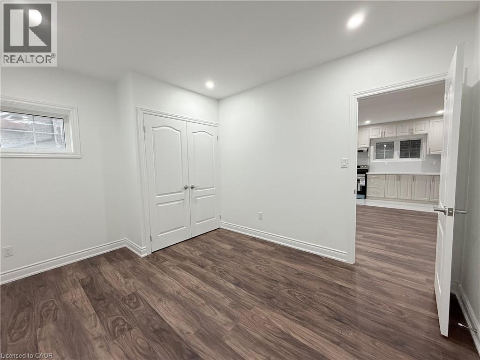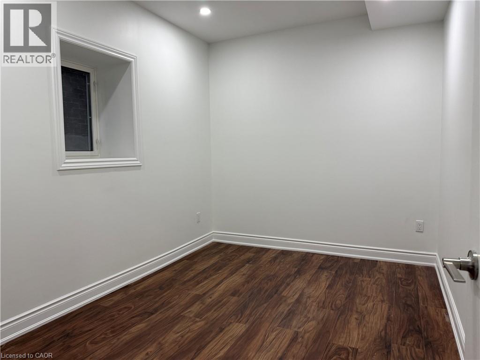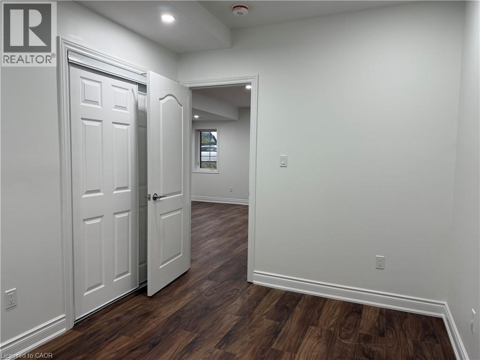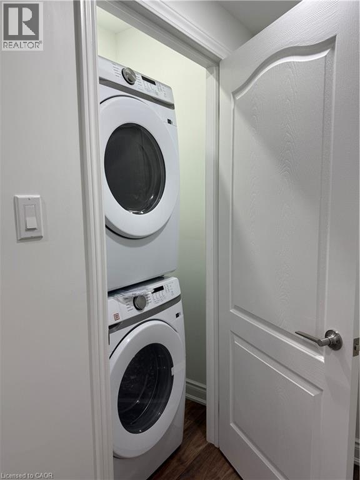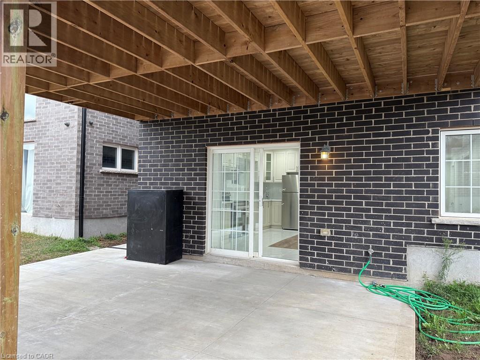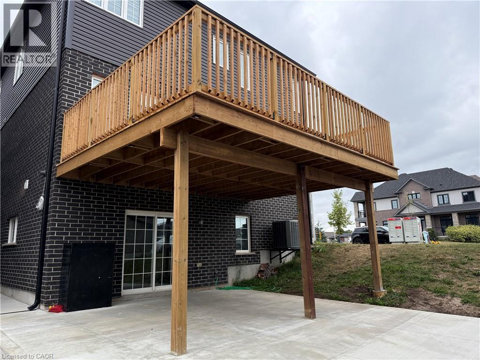2 Bedroom
1 Bathroom
3,765 ft2
2 Level
Central Air Conditioning
Forced Air
$1,850 Monthly
Welcome to 685 Thomas Slee Drive – Walkout Basement Unit. Brand new and never lived in, this luxurious 2-bedroom, 1-bathroom walkout basement offers a perfect leasing opportunity in the highly desirable Doon South – Wyldwoods community. Enter through the private side entrance to a spacious covered patio, leading into a bright living area with pot lights and an updated kitchen featuring granite countertops, modern backsplash, and stainless steel appliances. Flooded with natural light from large windows, this unit boasts neutral tones and vinyl flooring throughout, creating a clean, open feel. The primary bedroom includes two windows for added brightness, while the second bedroom provides generous space. Enjoy the convenience of in-suite laundry and ample storage, ideal for extra kitchen items or household essentials. Located infront of schools, parks, walking trails, and with easy access to Highway 401 and shopping centres, this home combines modern comfort with everyday convenience. Note: Landlord Living Upstair and Wants Only Vegeterian Family. Please ask your clients before making an appointments. Don't miss your chance to live in this stunning space — book your private showing today! (id:43503)
Property Details
|
MLS® Number
|
40762254 |
|
Property Type
|
Single Family |
|
Neigbourhood
|
Doon South |
|
Amenities Near By
|
Park, Playground, Public Transit, Schools, Shopping |
|
Community Features
|
Quiet Area, Community Centre, School Bus |
|
Equipment Type
|
Water Heater |
|
Features
|
In-law Suite |
|
Parking Space Total
|
1 |
|
Rental Equipment Type
|
Water Heater |
Building
|
Bathroom Total
|
1 |
|
Bedrooms Above Ground
|
2 |
|
Bedrooms Total
|
2 |
|
Appliances
|
Dishwasher, Dryer, Refrigerator, Stove, Water Softener, Washer |
|
Architectural Style
|
2 Level |
|
Basement Development
|
Finished |
|
Basement Type
|
Partial (finished) |
|
Constructed Date
|
2020 |
|
Construction Style Attachment
|
Detached |
|
Cooling Type
|
Central Air Conditioning |
|
Exterior Finish
|
Concrete, Vinyl Siding |
|
Fire Protection
|
Smoke Detectors |
|
Foundation Type
|
Brick |
|
Heating Fuel
|
Natural Gas |
|
Heating Type
|
Forced Air |
|
Stories Total
|
2 |
|
Size Interior
|
3,765 Ft2 |
|
Type
|
House |
|
Utility Water
|
Municipal Water |
Parking
Land
|
Access Type
|
Highway Nearby |
|
Acreage
|
No |
|
Land Amenities
|
Park, Playground, Public Transit, Schools, Shopping |
|
Sewer
|
Municipal Sewage System |
|
Size Depth
|
104 Ft |
|
Size Frontage
|
55 Ft |
|
Size Irregular
|
0.133 |
|
Size Total
|
0.133 Ac|unknown |
|
Size Total Text
|
0.133 Ac|unknown |
|
Zoning Description
|
Res-4 |
Rooms
| Level |
Type |
Length |
Width |
Dimensions |
|
Second Level |
3pc Bathroom |
|
|
10'3'' x 5'2'' |
|
Second Level |
Bedroom |
|
|
12'3'' x 8'8'' |
|
Basement |
Laundry Room |
|
|
5'10'' x 3'5'' |
|
Main Level |
Primary Bedroom |
|
|
12'8'' x 10'1'' |
|
Main Level |
Kitchen |
|
|
17'0'' x 6'3'' |
|
Main Level |
Living Room/dining Room |
|
|
16'3'' x 12'7'' |
https://www.realtor.ca/real-estate/28763781/685-thomas-slee-drive-unit-basement-kitchener

