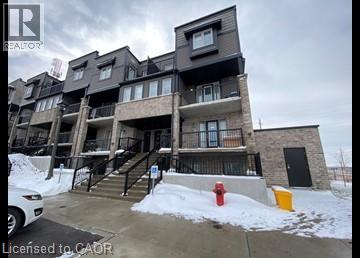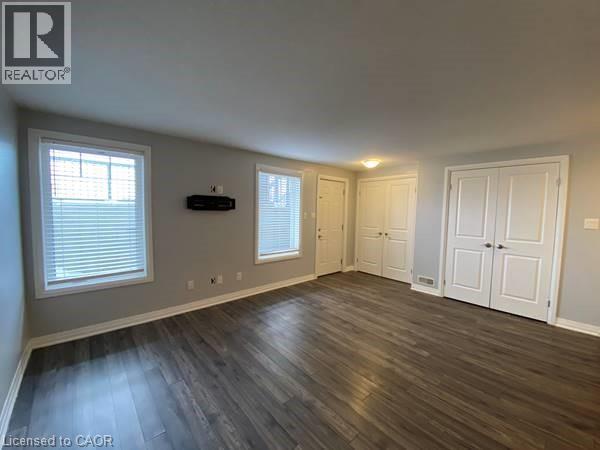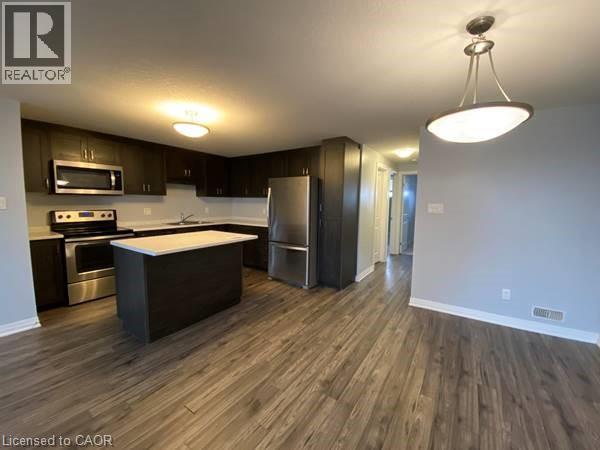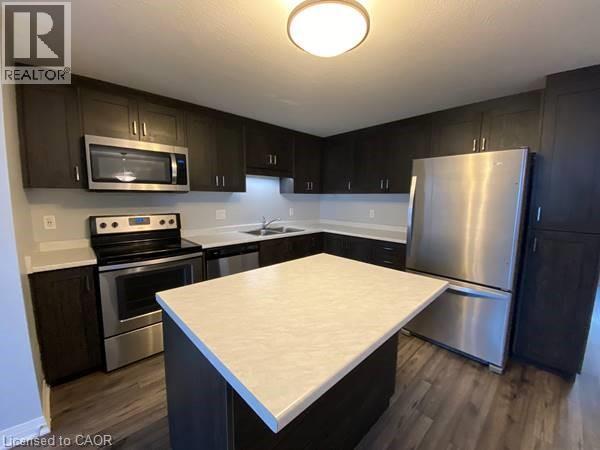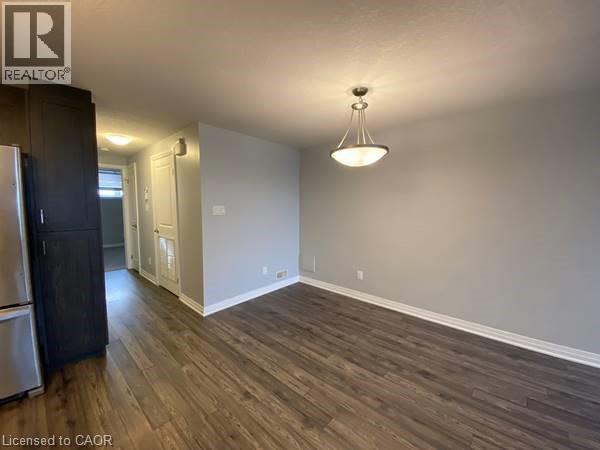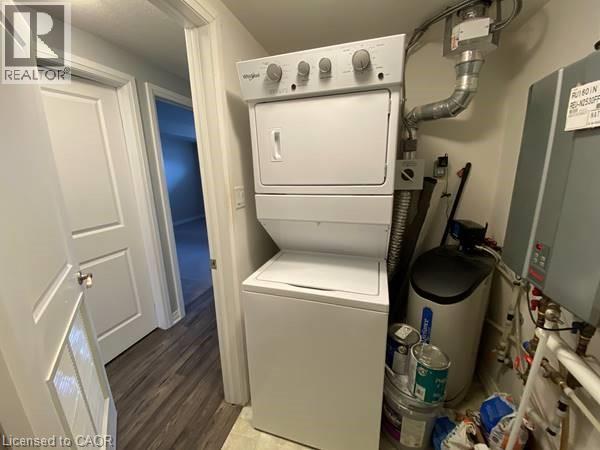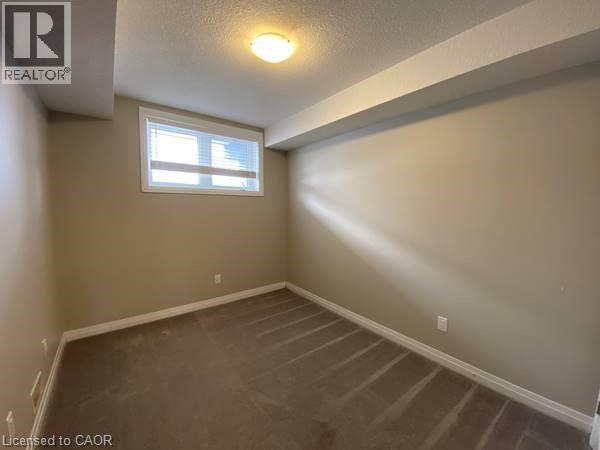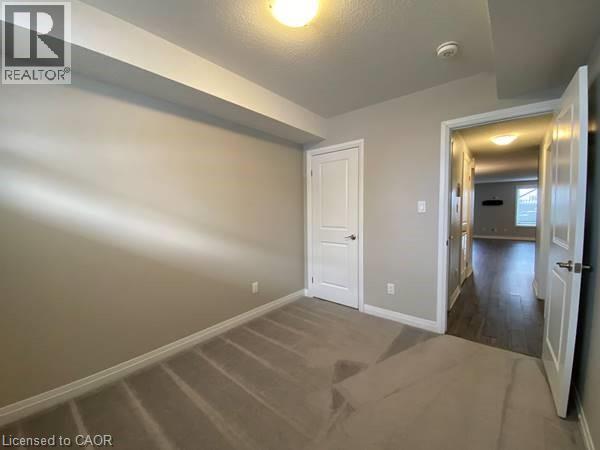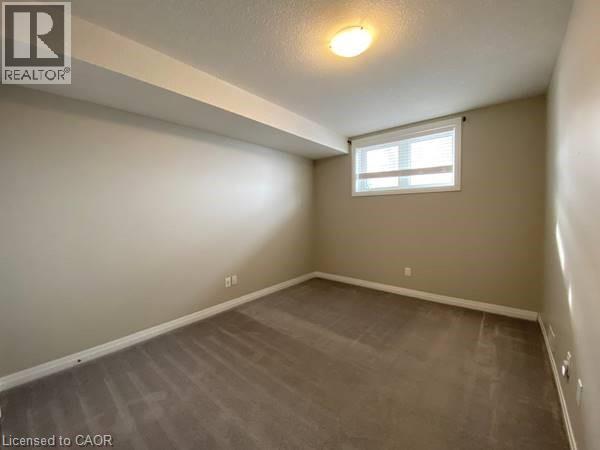1989 Ottawa Street S Unit# 66h Kitchener, Ontario N2E 0G7
$1,995 MonthlyInsurance, Common Area Maintenance, Property ManagementMaintenance, Insurance, Common Area Maintenance, Property Management
$271 Monthly
Maintenance, Insurance, Common Area Maintenance, Property Management
$271 MonthlyContact us today to see this rental unit! 2 Spacious Bedrooms 1 Full Bathroom Large Windows With Lots of Natural Light 6 High Efficiency Appliances (Fridge, Stove, Dishwasher, Microwave, Washer, Dryer) Large Kitchen Island In-Suite Laundry Open-Concept Floor Plan Central Heating & A/C Water Softener 1 Assigned Parking Included Centrally Located Nearby Restaurants, Groceries, Everyday Essentials, Schools & Much More! 5 Minutes From Sunrise Centre ** $2095 Plus All Utilities ** ** Available Oct 15th, 2025!! ** *Non-Smoking Unit* *Tenant Insurance is Mandatory and Must be Provided on Move in Day* Showing requests information in the sales brochure** (id:43503)
Property Details
| MLS® Number | 40762077 |
| Property Type | Single Family |
| Neigbourhood | Laurentian West |
| Equipment Type | Rental Water Softener, Water Heater |
| Features | Paved Driveway |
| Parking Space Total | 1 |
| Rental Equipment Type | Rental Water Softener, Water Heater |
Building
| Bathroom Total | 1 |
| Bedrooms Above Ground | 2 |
| Bedrooms Total | 2 |
| Appliances | Dishwasher, Dryer, Microwave, Refrigerator, Stove, Washer |
| Basement Type | None |
| Constructed Date | 2018 |
| Construction Style Attachment | Attached |
| Cooling Type | Central Air Conditioning |
| Exterior Finish | Brick, Vinyl Siding |
| Foundation Type | None |
| Heating Fuel | Natural Gas |
| Heating Type | Forced Air |
| Size Interior | 963 Ft2 |
| Type | Row / Townhouse |
| Utility Water | Municipal Water |
Parking
| None |
Land
| Acreage | No |
| Sewer | Municipal Sewage System |
| Size Total Text | Under 1/2 Acre |
| Zoning Description | R6 |
Rooms
| Level | Type | Length | Width | Dimensions |
|---|---|---|---|---|
| Main Level | Laundry Room | 4'10'' x 7'4'' | ||
| Main Level | Bedroom | 8'6'' x 10'10'' | ||
| Main Level | Primary Bedroom | 10'2'' x 15'2'' | ||
| Main Level | 4pc Bathroom | 10'0'' x 4'9'' | ||
| Main Level | Great Room | 16'10'' x 12'5'' | ||
| Main Level | Dining Room | 9'1'' x 9'8'' | ||
| Main Level | Kitchen | 10'2'' x 11'5'' |
https://www.realtor.ca/real-estate/28762709/1989-ottawa-street-s-unit-66h-kitchener
Contact Us
Contact us for more information

