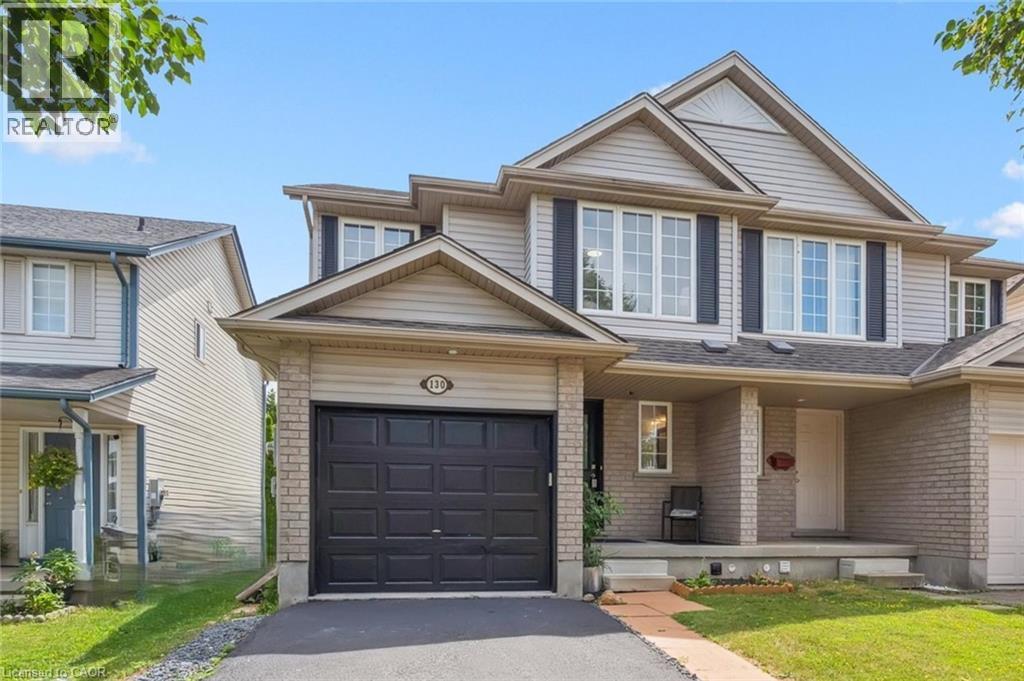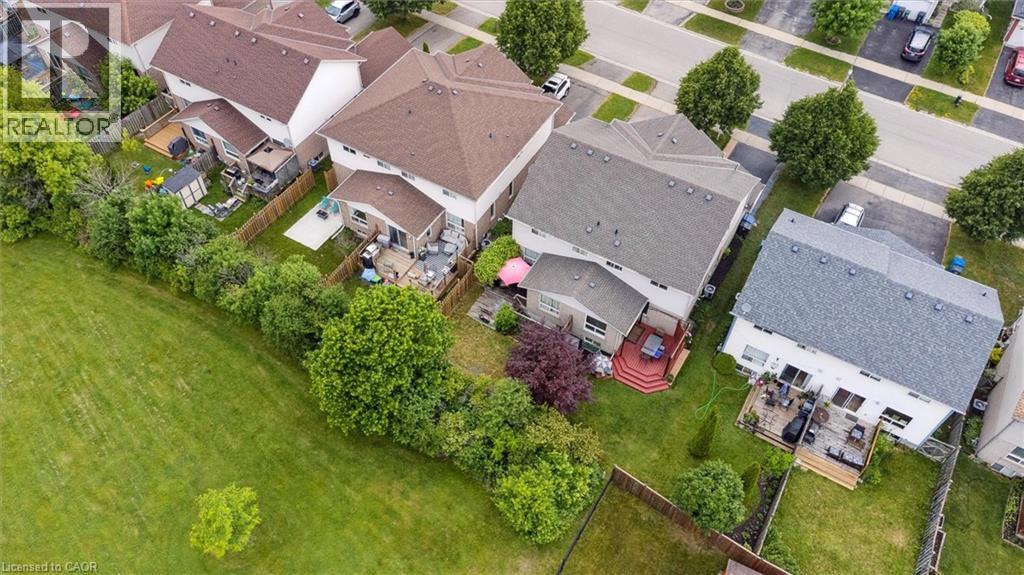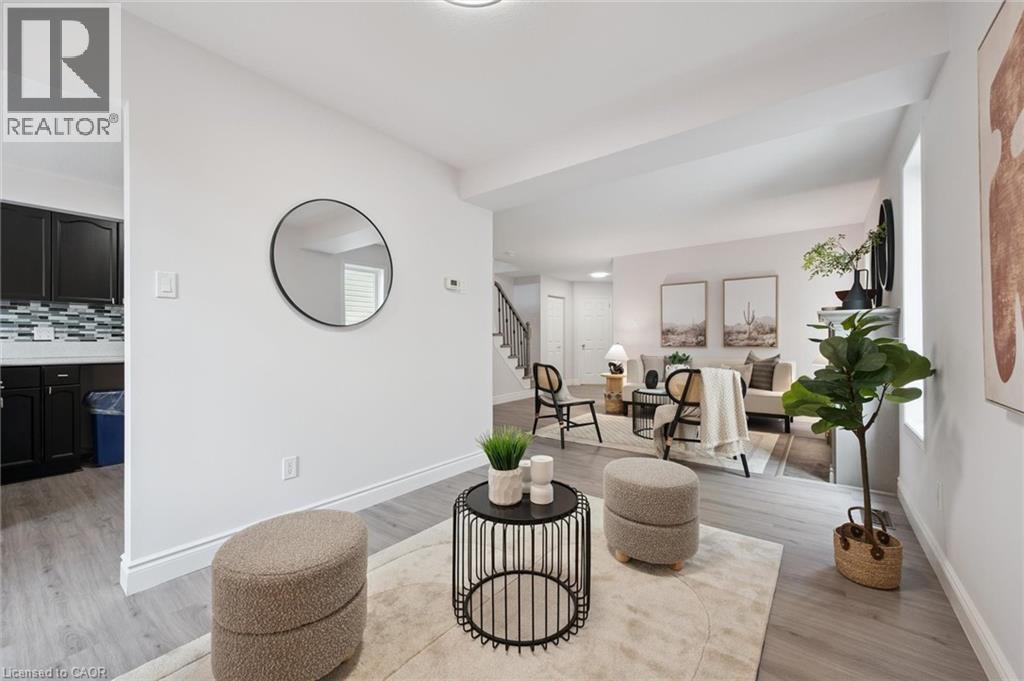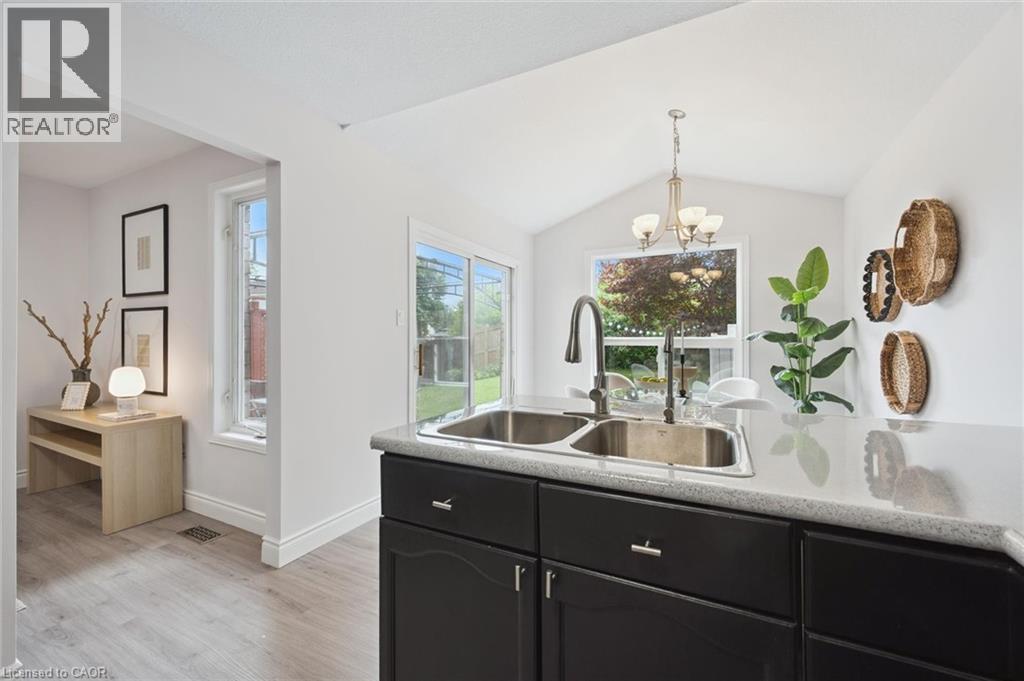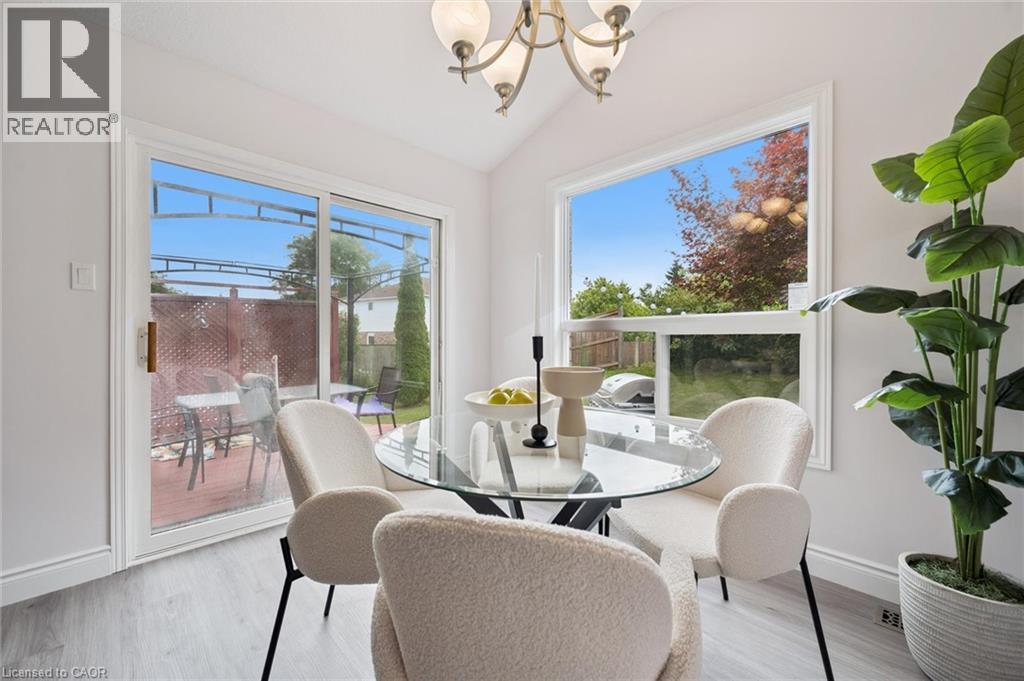4 Bedroom
2 Bathroom
1,501 ft2
2 Level
Fireplace
Central Air Conditioning
Forced Air
$699,000
Looking for more room without giving up style? 130 Silurian Dr offers the space, comfort, and lifestyle your family has been waiting for. This rare four-bedroom semi in Guelph’s sought-after Grange Hill East combines modern updates with a family-friendly layout. With over 1,500 sq ft, the open living and dining areas are perfect for family time or entertaining, while the refreshed kitchen with new counters, backsplash, and painted cabinetry feels bright and move-in ready. Upstairs, a new staircase leads to four spacious bedrooms, all updated with new flooring, trim, and paint. The renovated main bath adds convenience, and the unfinished basement with a bathroom rough-in gives you room to grow. The low-maintenance backyard opens directly onto a park, with schools, trails, and green space just steps away. Grange Hill East is known for its quiet streets, well-rated schools, and easy access to shopping, restaurants, rec centres, and libraries. Recent updates include: Water Softener, Kitchen Window and 3rd Bedroom Window (2025), Resurfaced and Restained Deck (2024), Flooring Throughout (2025), Driveway Resealed (2025), Duct Cleaning (2025), and more. This is a home your family can grow into with style, comfort, and connection to nature. (id:43503)
Property Details
|
MLS® Number
|
40761107 |
|
Property Type
|
Single Family |
|
Neigbourhood
|
Grange Hill East Neighbourhood Group |
|
Amenities Near By
|
Airport, Park, Place Of Worship, Playground, Public Transit, Schools, Shopping |
|
Communication Type
|
High Speed Internet |
|
Community Features
|
Quiet Area, Community Centre, School Bus |
|
Equipment Type
|
Water Heater |
|
Features
|
Backs On Greenbelt, Conservation/green Belt, Paved Driveway, Automatic Garage Door Opener |
|
Parking Space Total
|
2 |
|
Rental Equipment Type
|
Water Heater |
Building
|
Bathroom Total
|
2 |
|
Bedrooms Above Ground
|
4 |
|
Bedrooms Total
|
4 |
|
Appliances
|
Central Vacuum - Roughed In, Dryer, Freezer, Refrigerator, Stove, Water Meter, Water Softener, Washer, Microwave Built-in, Hood Fan, Window Coverings, Garage Door Opener |
|
Architectural Style
|
2 Level |
|
Basement Development
|
Unfinished |
|
Basement Type
|
Full (unfinished) |
|
Constructed Date
|
2000 |
|
Construction Style Attachment
|
Semi-detached |
|
Cooling Type
|
Central Air Conditioning |
|
Exterior Finish
|
Brick, Vinyl Siding |
|
Fire Protection
|
Smoke Detectors |
|
Fireplace Present
|
Yes |
|
Fireplace Total
|
1 |
|
Half Bath Total
|
1 |
|
Heating Fuel
|
Natural Gas |
|
Heating Type
|
Forced Air |
|
Stories Total
|
2 |
|
Size Interior
|
1,501 Ft2 |
|
Type
|
House |
|
Utility Water
|
Municipal Water |
Parking
Land
|
Acreage
|
No |
|
Land Amenities
|
Airport, Park, Place Of Worship, Playground, Public Transit, Schools, Shopping |
|
Sewer
|
Municipal Sewage System |
|
Size Depth
|
105 Ft |
|
Size Frontage
|
25 Ft |
|
Size Irregular
|
0.056 |
|
Size Total
|
0.056 Ac|under 1/2 Acre |
|
Size Total Text
|
0.056 Ac|under 1/2 Acre |
|
Zoning Description
|
R2-6 |
Rooms
| Level |
Type |
Length |
Width |
Dimensions |
|
Second Level |
Bedroom |
|
|
14'3'' x 9'3'' |
|
Second Level |
Bedroom |
|
|
9'10'' x 9'11'' |
|
Second Level |
Bedroom |
|
|
8'10'' x 12'1'' |
|
Second Level |
Primary Bedroom |
|
|
13'6'' x 12'1'' |
|
Second Level |
4pc Bathroom |
|
|
10'0'' x 7'3'' |
|
Main Level |
Dining Room |
|
|
9'8'' x 9'11'' |
|
Main Level |
Kitchen |
|
|
11'0'' x 9'11'' |
|
Main Level |
Living Room |
|
|
23'1'' x 15'8'' |
|
Main Level |
2pc Bathroom |
|
|
4'11'' x 4'7'' |
Utilities
|
Cable
|
Available |
|
Electricity
|
Available |
|
Natural Gas
|
Available |
|
Telephone
|
Available |
https://www.realtor.ca/real-estate/28754213/130-silurian-drive-guelph

