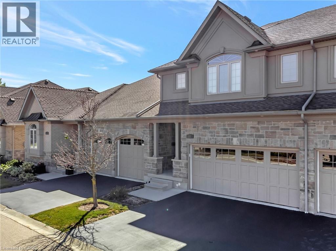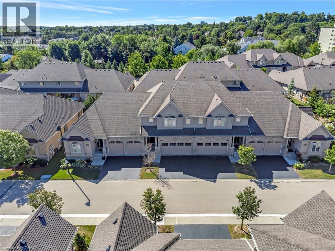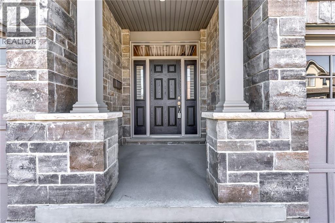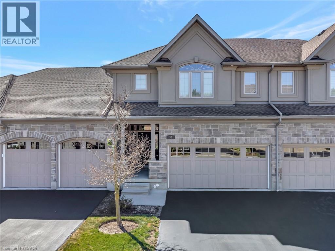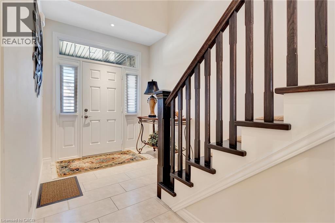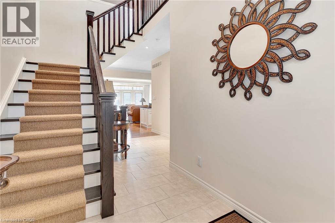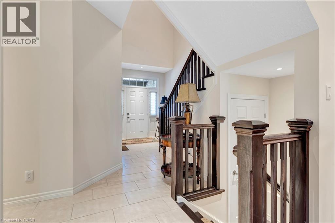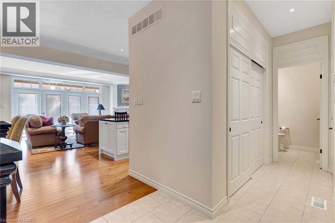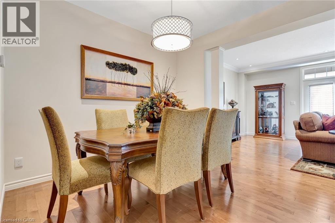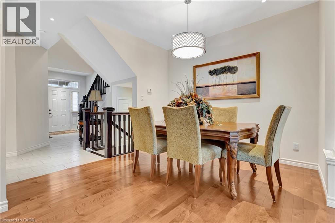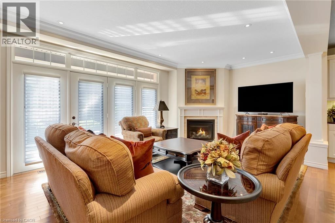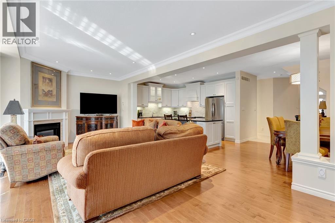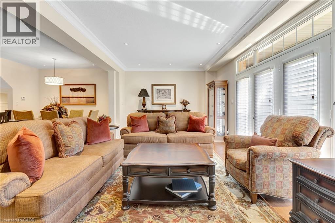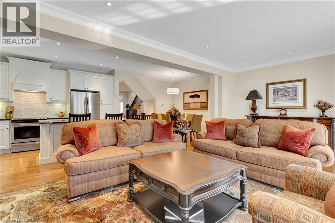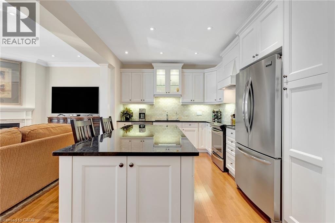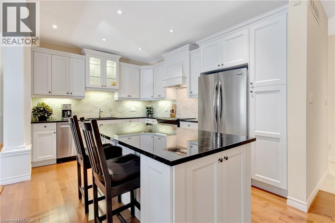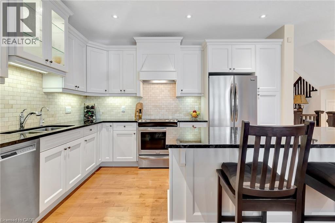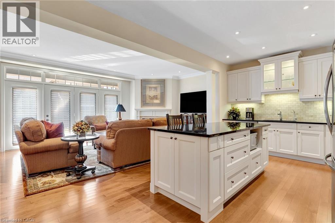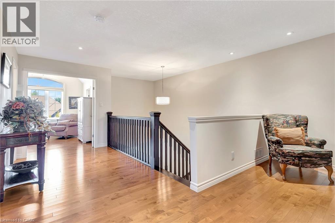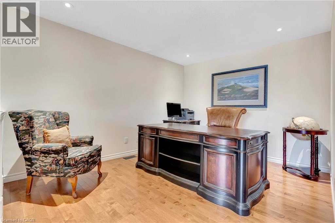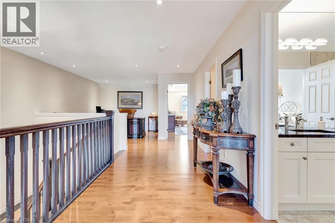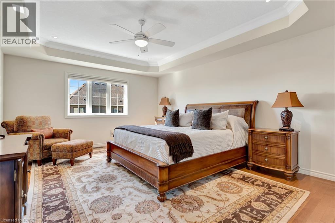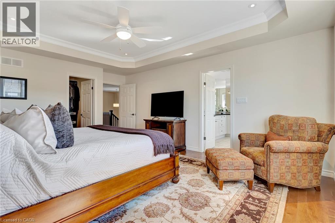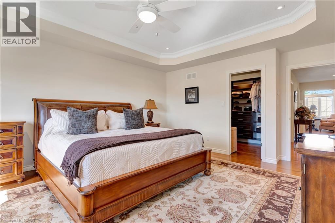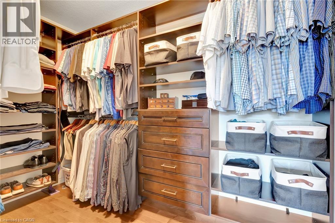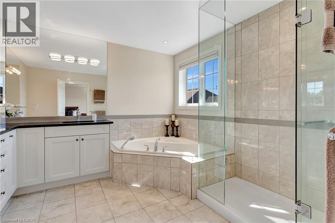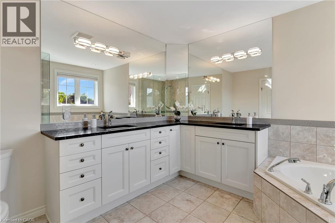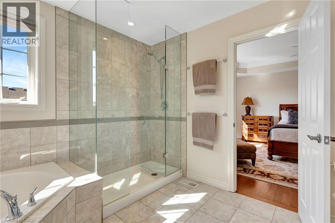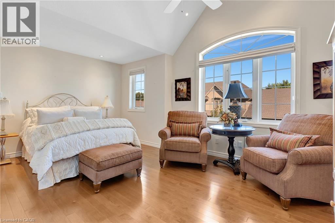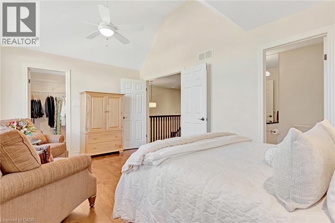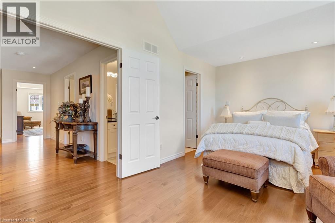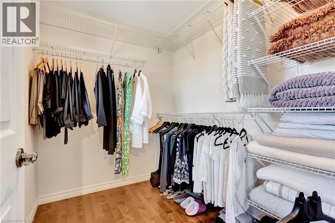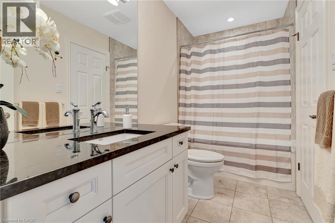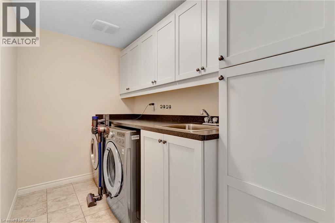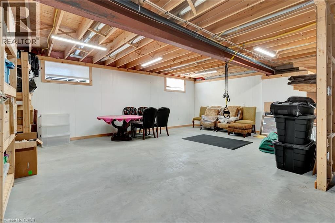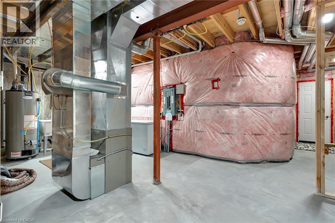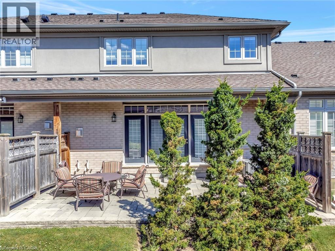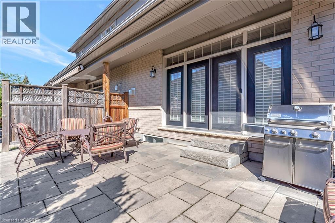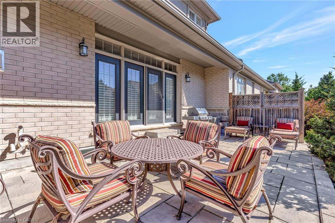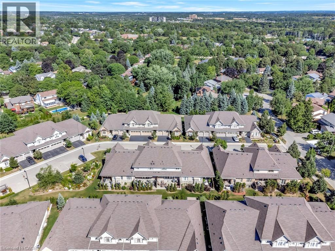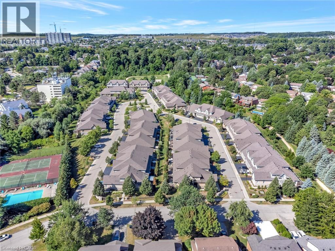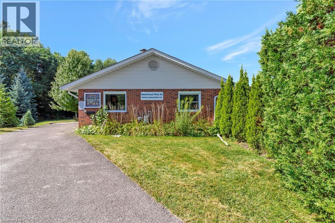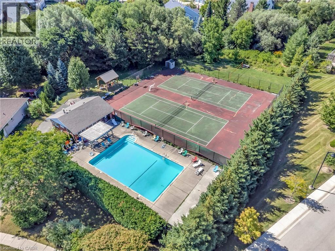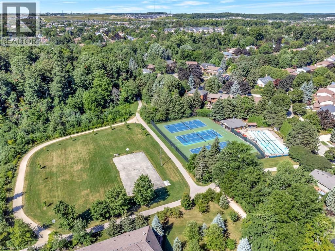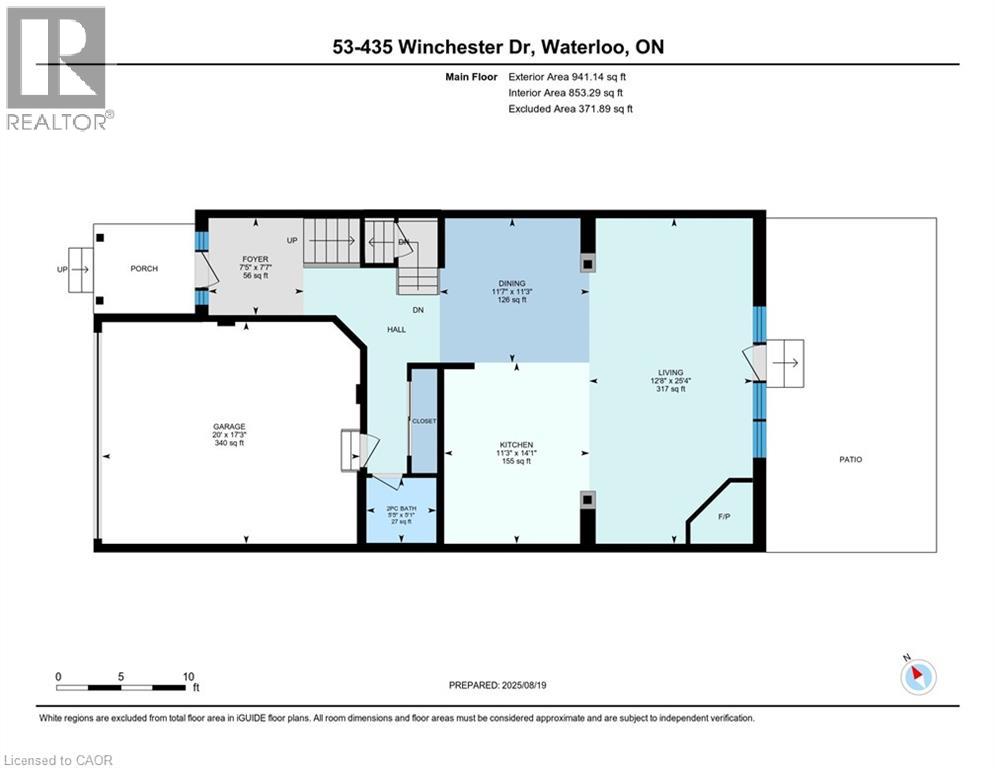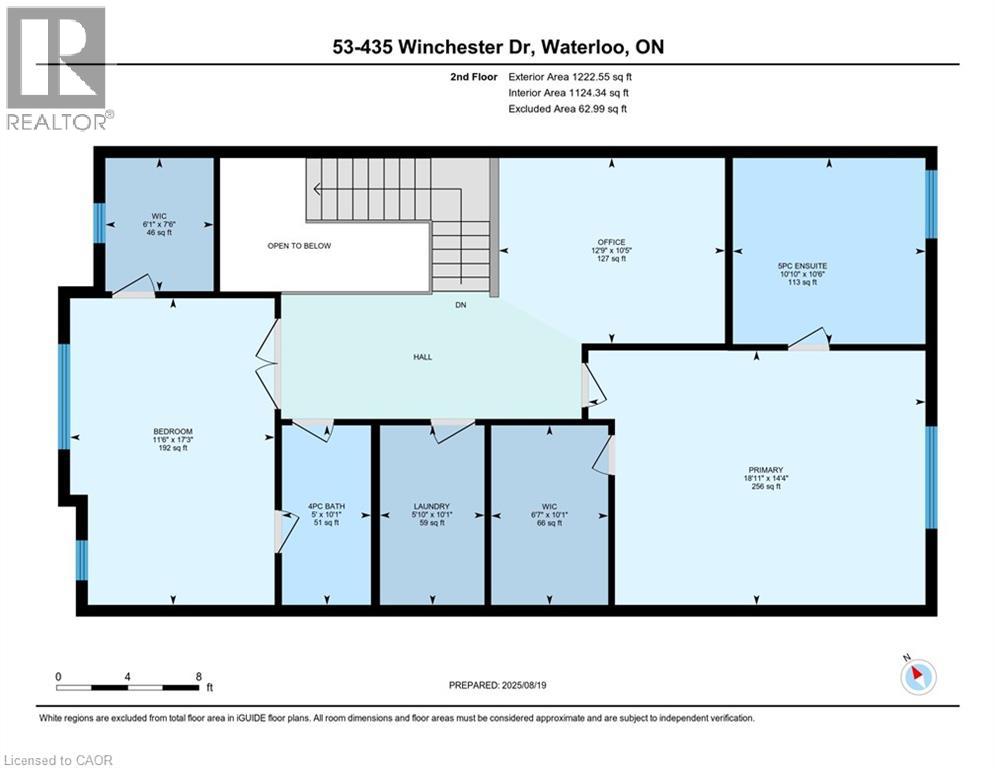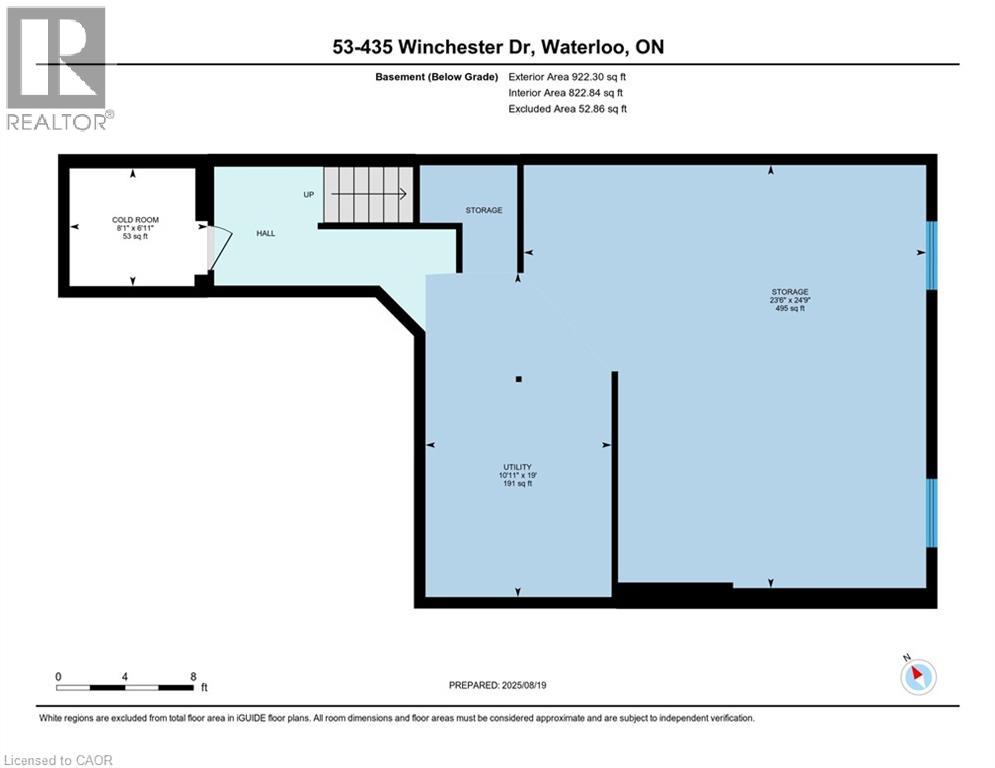435 Winchester Drive Unit# 53 Waterloo, Ontario N2T 0B7
$919,000Maintenance, Insurance, Landscaping, Property Management, Water, Parking
$617.18 Monthly
Maintenance, Insurance, Landscaping, Property Management, Water, Parking
$617.18 MonthlyThis exclusive opportunity invites you to live in one of Waterloo’s most prestigious executive condo communities—The Village in Beechwood West. Nestled in an intimate enclave in the heart of Waterloo, this stunning two-storey residence perfectly blends privacy, luxury, and convenience. Featuring transom windows, 9-foot ceilings, and elegant ceramic and hardwood flooring throughout, the home exudes sophistication at every turn. LED pot lighting, crown moulding, and a cozy gas fireplace create an inviting yet refined atmosphere, while a walk-out to a private patio with a gas BBQ line makes entertaining effortless. The luxurious primary suite offers a tray ceiling, crown moulding, hardwood flooring, and a custom ClosetMaid walk-in closet, complemented by a spa-inspired five-piece ensuite with a corner soaker tub and glass-enclosed shower. A beautiful guest bedroom provides ensuite privilege and a walk-in closet for exceptional comfort, while granite countertops in the kitchen and upper bathrooms add timeless elegance. The second-floor laundry with a sink and a versatile loft area enhances everyday convenience and comfort. Hunter Douglas window coverings lend a polished, designer finish throughout. Meticulously maintained and move-in ready, this immaculate home features a new (2023) central air conditioner and a sun-drenched southern backyard exposure for abundant natural light. The basement, ideal as a workshop, offers LED lighting and extra electrical outlets—perfect for hobbies or projects. Steps from scenic walking trails and green spaces, this rare offering in Beechwood West presents an exceptional lifestyle in one of Waterloo’s most sought-after communities—homes like this seldom become available. (id:43503)
Property Details
| MLS® Number | 40761691 |
| Property Type | Single Family |
| Neigbourhood | Rummelhardt |
| Amenities Near By | Hospital, Park, Place Of Worship, Public Transit, Shopping |
| Community Features | Quiet Area |
| Equipment Type | Water Heater |
| Features | Cul-de-sac, Paved Driveway, Automatic Garage Door Opener |
| Parking Space Total | 4 |
| Rental Equipment Type | Water Heater |
| Structure | Tennis Court |
Building
| Bathroom Total | 3 |
| Bedrooms Above Ground | 2 |
| Bedrooms Total | 2 |
| Appliances | Central Vacuum, Dishwasher, Dryer, Refrigerator, Stove, Water Softener, Washer, Hood Fan, Window Coverings, Garage Door Opener |
| Architectural Style | 2 Level |
| Basement Development | Partially Finished |
| Basement Type | Full (partially Finished) |
| Constructed Date | 2014 |
| Construction Style Attachment | Attached |
| Cooling Type | Central Air Conditioning |
| Exterior Finish | Stone, Stucco |
| Foundation Type | Poured Concrete |
| Half Bath Total | 1 |
| Heating Fuel | Natural Gas |
| Heating Type | Forced Air |
| Stories Total | 2 |
| Size Interior | 2,163 Ft2 |
| Type | Row / Townhouse |
| Utility Water | Municipal Water |
Parking
| Attached Garage |
Land
| Acreage | No |
| Land Amenities | Hospital, Park, Place Of Worship, Public Transit, Shopping |
| Landscape Features | Lawn Sprinkler |
| Sewer | Municipal Sewage System |
| Size Total Text | Unknown |
| Zoning Description | R8 |
Rooms
| Level | Type | Length | Width | Dimensions |
|---|---|---|---|---|
| Second Level | Laundry Room | 10'1'' x 5'10'' | ||
| Second Level | Primary Bedroom | 14'4'' x 18'11'' | ||
| Second Level | Office | 10'5'' x 12'9'' | ||
| Second Level | Bedroom | 17'3'' x 11'6'' | ||
| Second Level | 5pc Bathroom | Measurements not available | ||
| Second Level | 4pc Bathroom | Measurements not available | ||
| Basement | Storage | 24'9'' x 23'6'' | ||
| Basement | Utility Room | 19'0'' x 10'11'' | ||
| Basement | Cold Room | 6'11'' x 8'1'' | ||
| Main Level | Living Room | 25'4'' x 12'8'' | ||
| Main Level | Kitchen | 14'1'' x 11'3'' | ||
| Main Level | Foyer | 7'7'' x 7'5'' | ||
| Main Level | Dining Room | 11'3'' x 11'7'' | ||
| Main Level | 2pc Bathroom | Measurements not available |
https://www.realtor.ca/real-estate/28751914/435-winchester-drive-unit-53-waterloo
Contact Us
Contact us for more information

