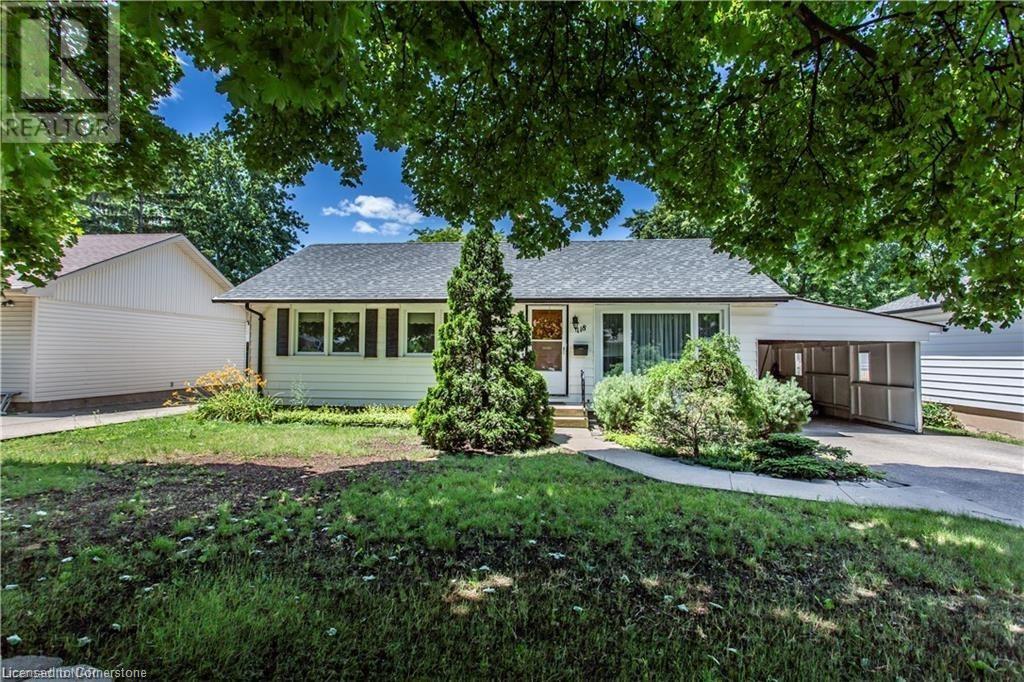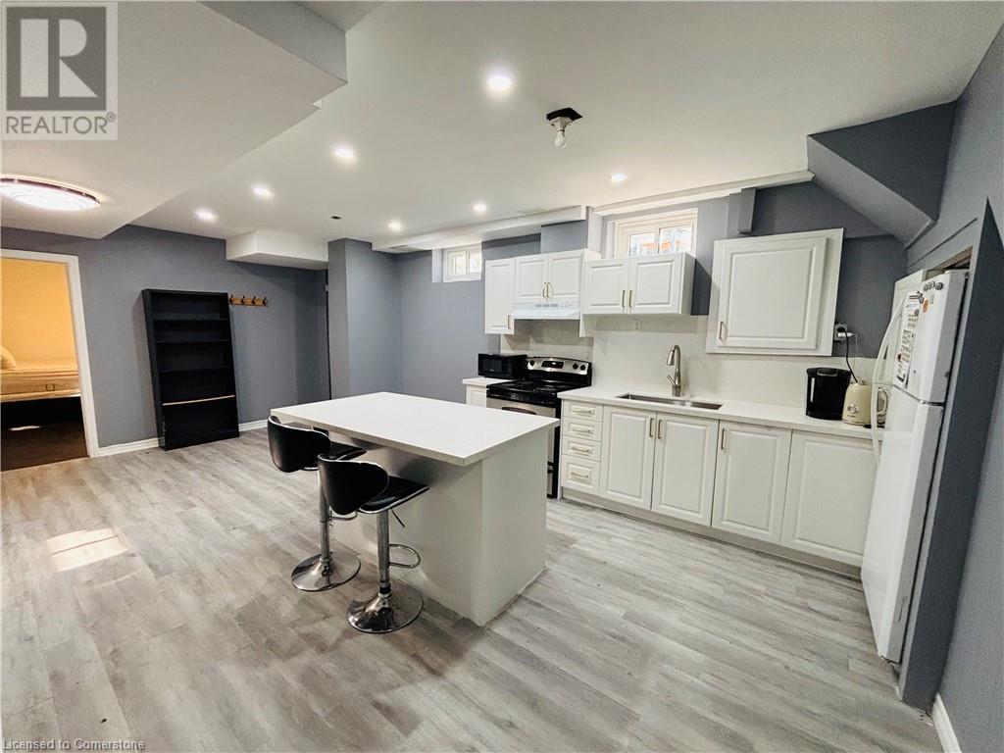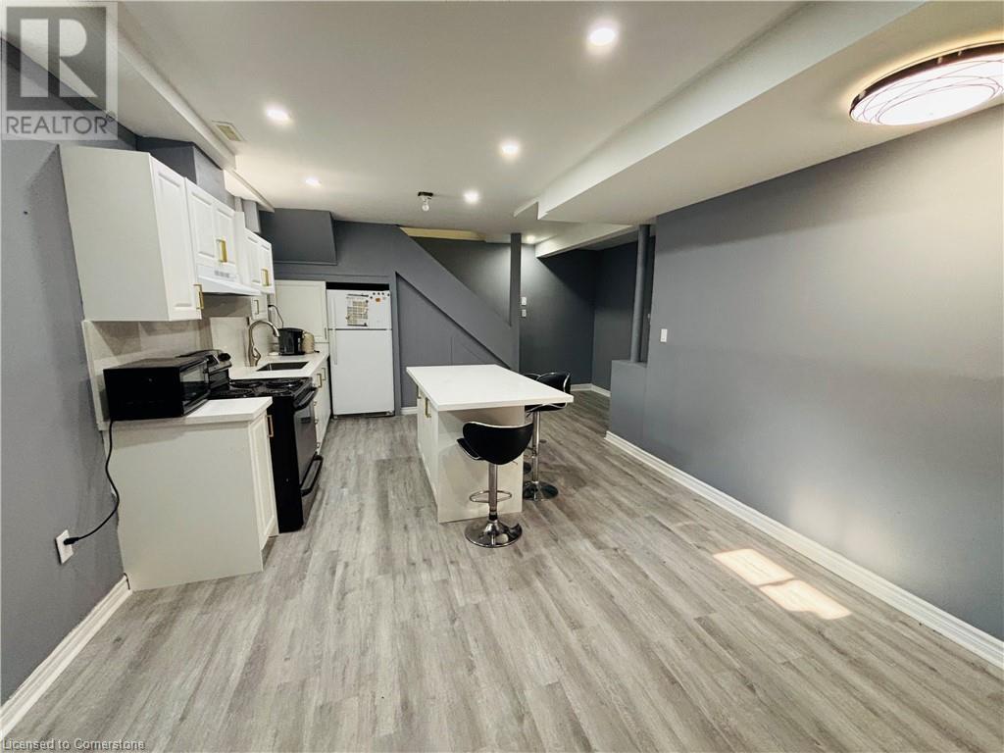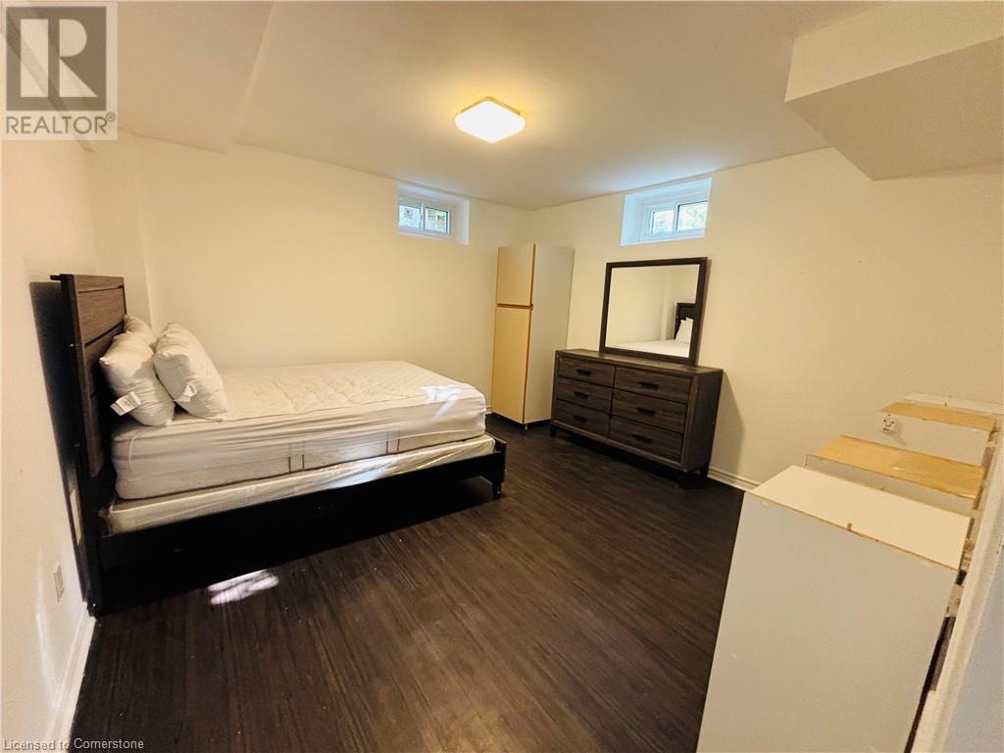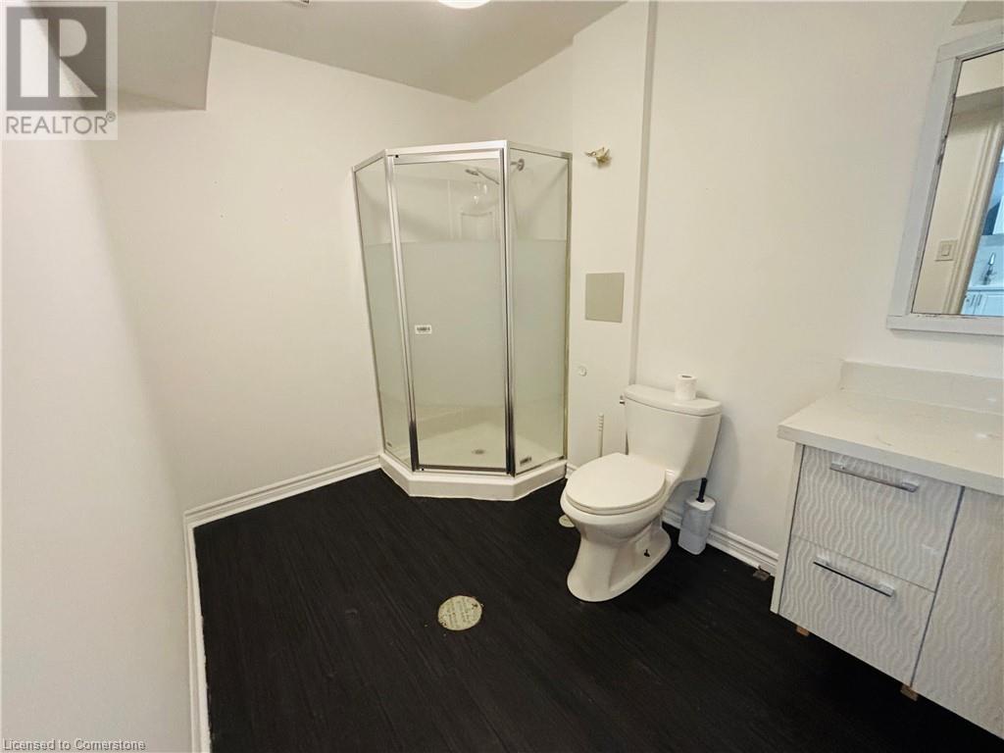118 Jacobson Avenue Unit# Lower St. Catharines, Ontario L2T 3A5
2 Bedroom
1 Bathroom
995 ft2
Bungalow
Central Air Conditioning
Forced Air
$1,795 Monthly
Beautifully updated 2 bedroom lower level apartment for lease, close to all amenities, schools and bus routes. All utilities included in the lease cost. Flexible closing. Move in and enjoy. RSA. (id:43503)
Property Details
| MLS® Number | 40727835 |
| Property Type | Single Family |
| Amenities Near By | Schools, Shopping |
| Parking Space Total | 2 |
Building
| Bathroom Total | 1 |
| Bedrooms Below Ground | 2 |
| Bedrooms Total | 2 |
| Appliances | Dryer, Refrigerator, Stove, Washer, Window Coverings |
| Architectural Style | Bungalow |
| Basement Development | Finished |
| Basement Type | Full (finished) |
| Construction Style Attachment | Detached |
| Cooling Type | Central Air Conditioning |
| Exterior Finish | Aluminum Siding, Stucco, Vinyl Siding |
| Heating Type | Forced Air |
| Stories Total | 1 |
| Size Interior | 995 Ft2 |
| Type | House |
| Utility Water | Municipal Water |
Parking
| None |
Land
| Access Type | Road Access |
| Acreage | No |
| Land Amenities | Schools, Shopping |
| Sewer | Municipal Sewage System |
| Size Depth | 100 Ft |
| Size Frontage | 60 Ft |
| Size Total Text | Under 1/2 Acre |
| Zoning Description | D |
Rooms
| Level | Type | Length | Width | Dimensions |
|---|---|---|---|---|
| Basement | Dining Room | 12'0'' x 12'0'' | ||
| Basement | Bedroom | 10'7'' x 17'9'' | ||
| Basement | Bedroom | 12'9'' x 12'9'' | ||
| Basement | Eat In Kitchen | 12'0'' x 17'0'' | ||
| Basement | 3pc Bathroom | 10'5'' x 6'6'' | ||
| Basement | Laundry Room | 8'5'' x 13'0'' |
https://www.realtor.ca/real-estate/28310015/118-jacobson-avenue-unit-lower-st-catharines
Contact Us
Contact us for more information

