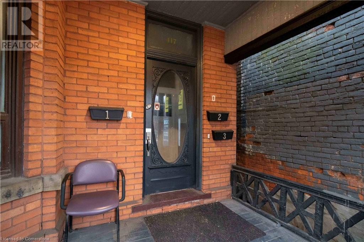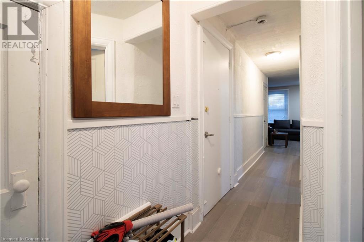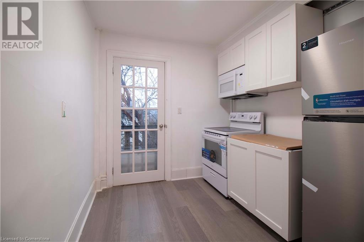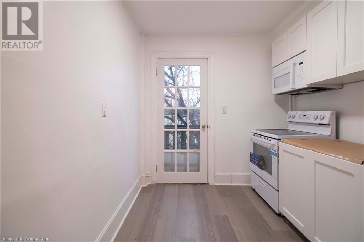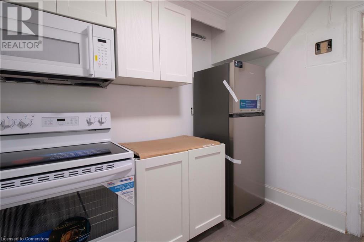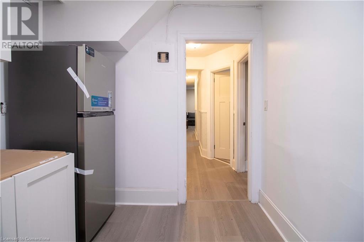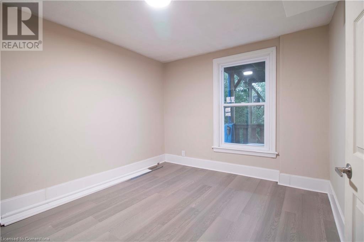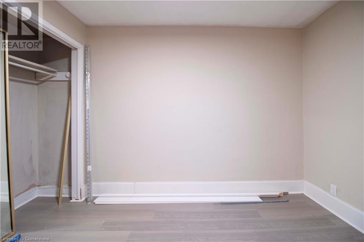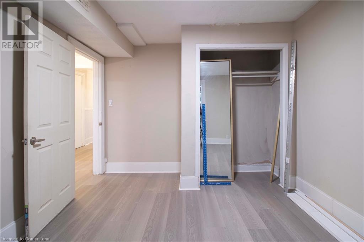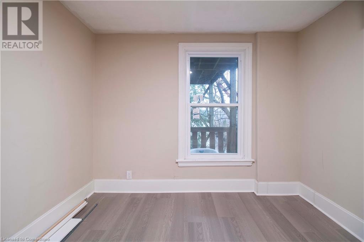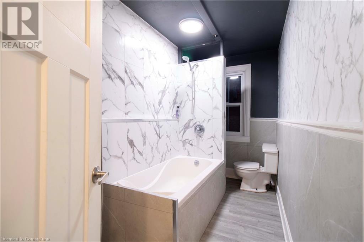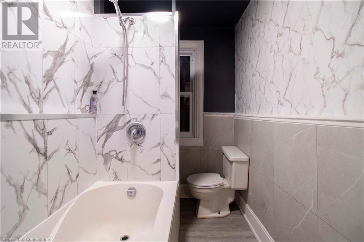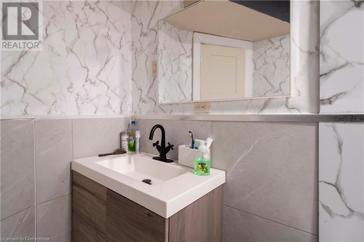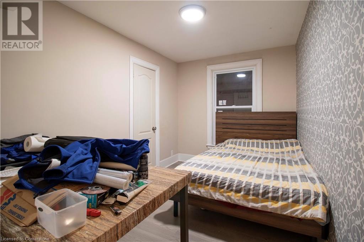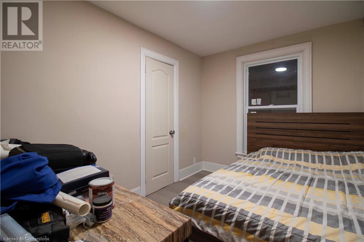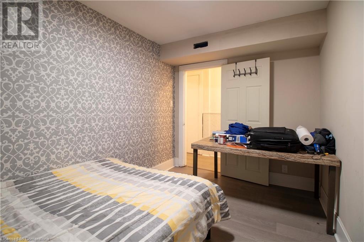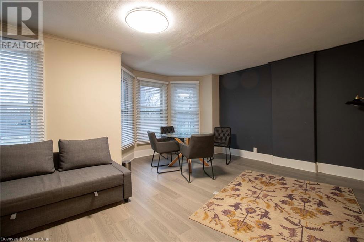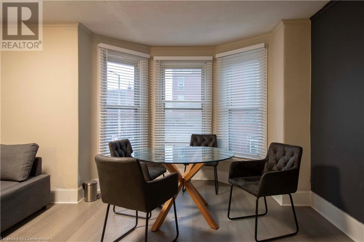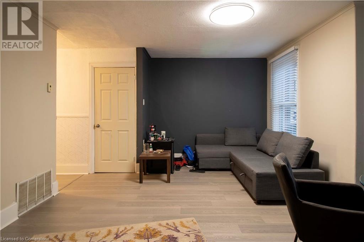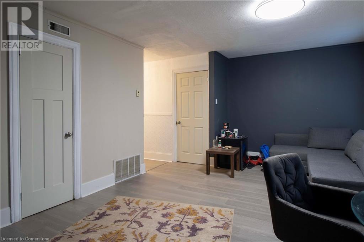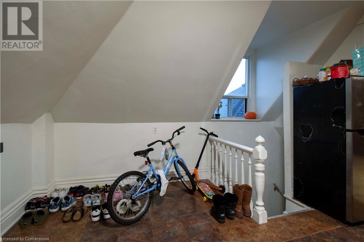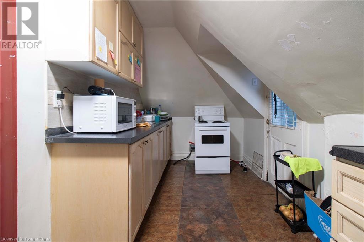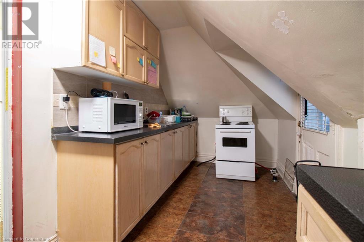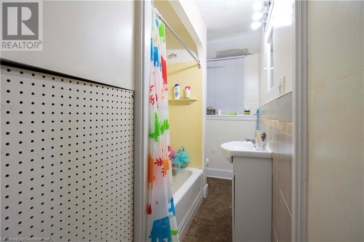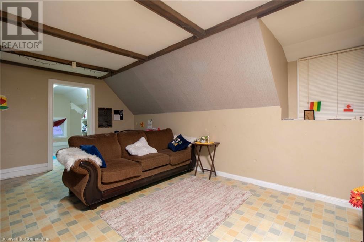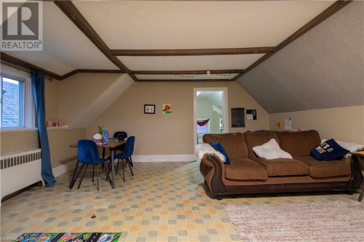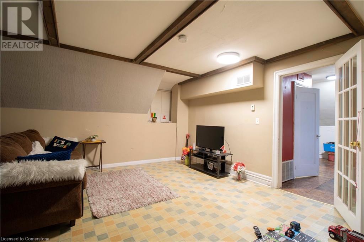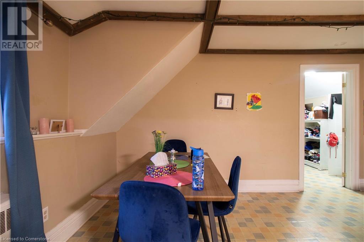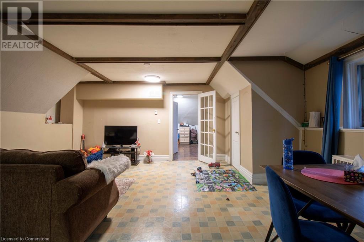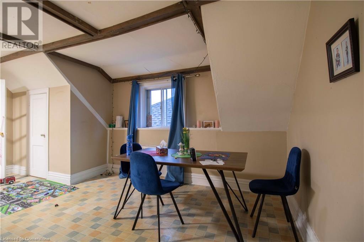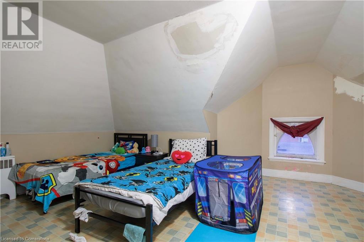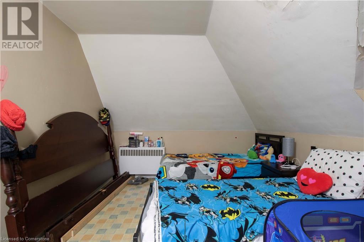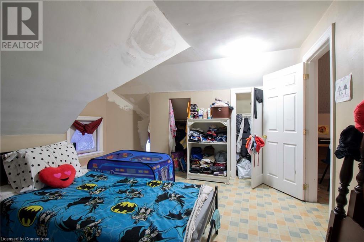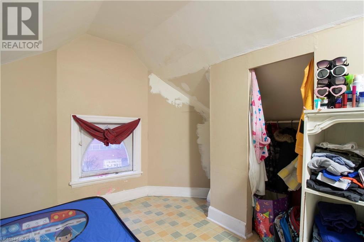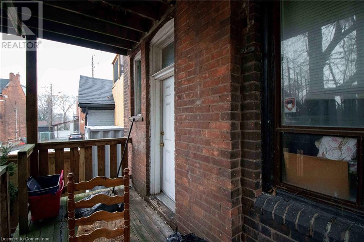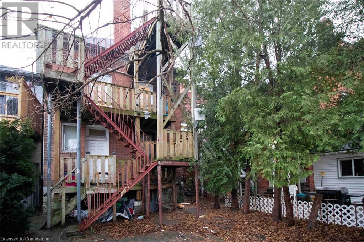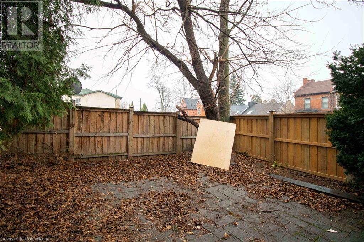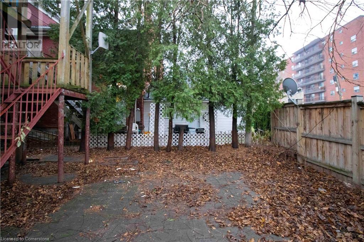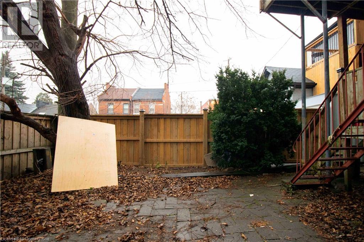5 Bedroom
3 Bathroom
3,673 ft2
Wall Unit
Forced Air
$749,000
INVEST IN THE WEST Hamilton, Well-maintained brick income property featuring three sizable units, including two 2-bedroom apartments and one 1-bedroom . Perfectly zoned for a residential triplex. Prime location for either rental income or a personal residence, with excellent proximity to downtown, shopping centers, local parks. Situated on a key bus line and just a minute from freeway entrances. The property is move-in ready with three separate Furnace systems, updated electrical panels, and a fire escape with deck areas. Numerous upgrades have been completed since 2020. There's also roughed in plumbing in the basement for potential expansion. Units 1 and 3 are rented to reliable tenants keen on extending their leases. An excellent opportunity for a solid long-term investment! (id:43503)
Property Details
|
MLS® Number
|
40732651 |
|
Property Type
|
Single Family |
|
Neigbourhood
|
Strathcona |
|
Amenities Near By
|
Hospital, Park, Public Transit |
|
Features
|
Southern Exposure |
Building
|
Bathroom Total
|
3 |
|
Bedrooms Above Ground
|
5 |
|
Bedrooms Total
|
5 |
|
Basement Development
|
Unfinished |
|
Basement Type
|
Full (unfinished) |
|
Construction Style Attachment
|
Detached |
|
Cooling Type
|
Wall Unit |
|
Exterior Finish
|
Brick |
|
Heating Fuel
|
Natural Gas |
|
Heating Type
|
Forced Air |
|
Stories Total
|
3 |
|
Size Interior
|
3,673 Ft2 |
|
Type
|
House |
|
Utility Water
|
Municipal Water |
Parking
Land
|
Access Type
|
Highway Access |
|
Acreage
|
No |
|
Land Amenities
|
Hospital, Park, Public Transit |
|
Sewer
|
Municipal Sewage System |
|
Size Depth
|
90 Ft |
|
Size Frontage
|
24 Ft |
|
Size Total Text
|
Under 1/2 Acre |
|
Zoning Description
|
T0c1 |
Rooms
| Level |
Type |
Length |
Width |
Dimensions |
|
Second Level |
Living Room |
|
|
17'8'' x 15'8'' |
|
Second Level |
Bedroom |
|
|
11'3'' x 7'5'' |
|
Second Level |
4pc Bathroom |
|
|
Measurements not available |
|
Second Level |
Bedroom |
|
|
12'4'' x 9'5'' |
|
Second Level |
Kitchen |
|
|
6'5'' x 7'9'' |
|
Third Level |
4pc Bathroom |
|
|
Measurements not available |
|
Third Level |
Kitchen |
|
|
14'7'' x 6'9'' |
|
Main Level |
4pc Bathroom |
|
|
Measurements not available |
|
Main Level |
Bedroom |
|
|
10'4'' x 7'2'' |
|
Main Level |
Bedroom |
|
|
13'8'' x 10'9'' |
|
Main Level |
Bedroom |
|
|
13'8'' x 10'9'' |
|
Main Level |
Kitchen |
|
|
14'2'' x 5'0'' |
|
Main Level |
Living Room |
|
|
14'2'' x 12'5'' |
https://www.realtor.ca/real-estate/28352106/417-king-street-w-hamilton


