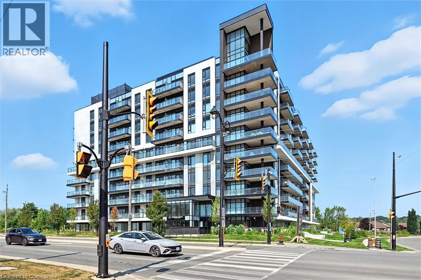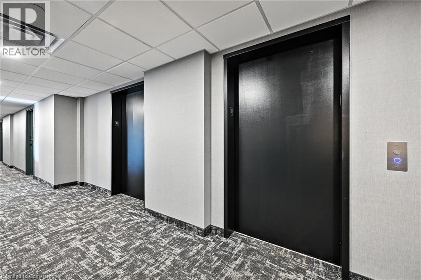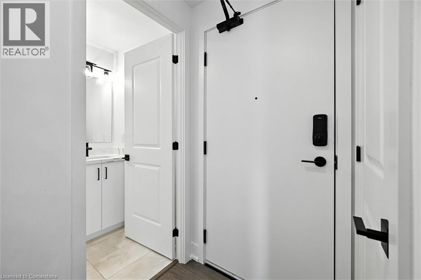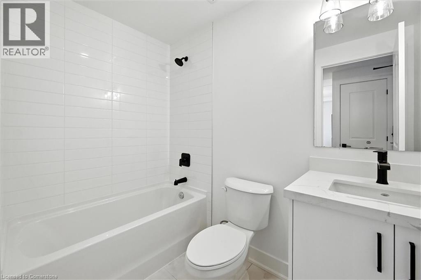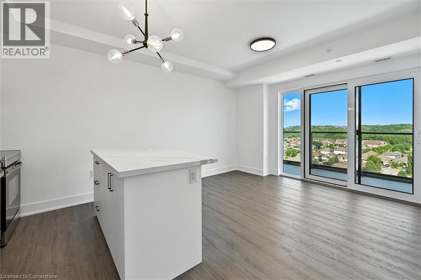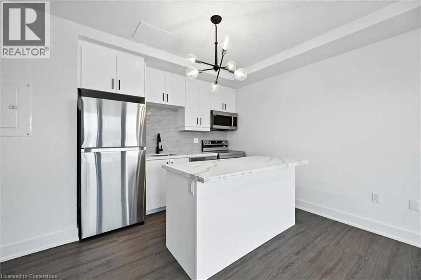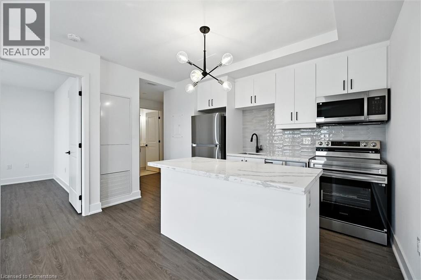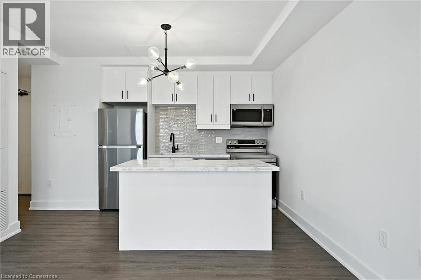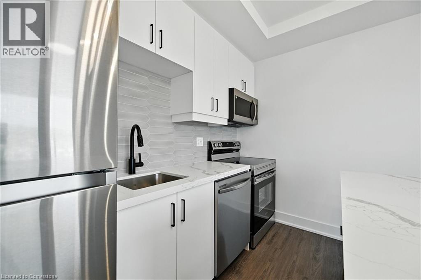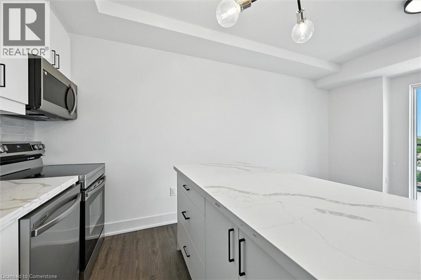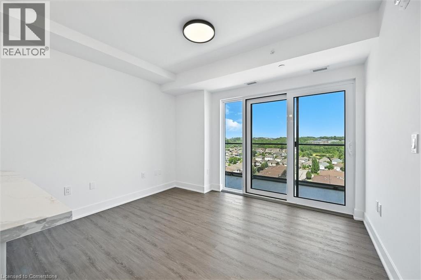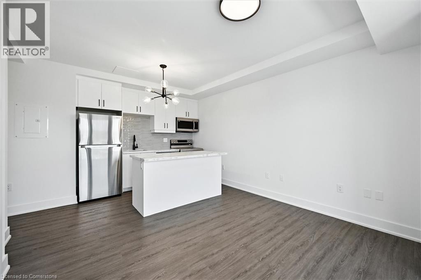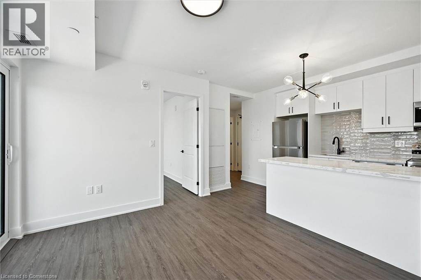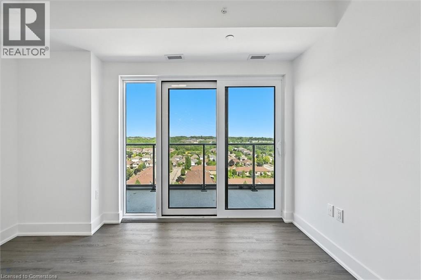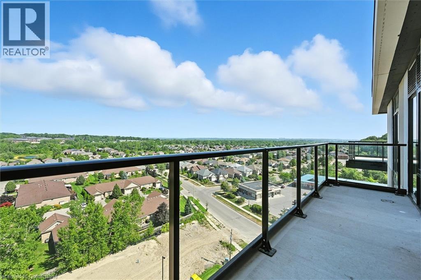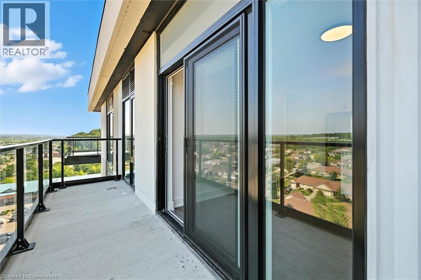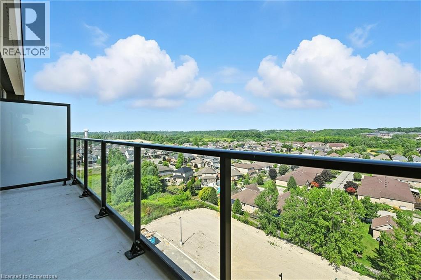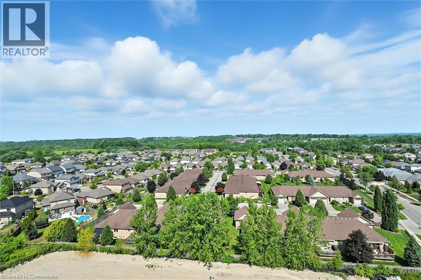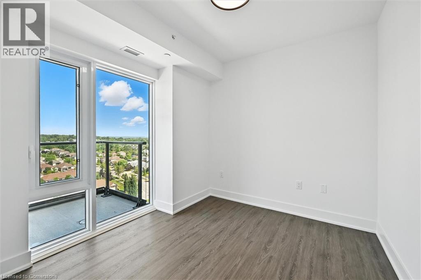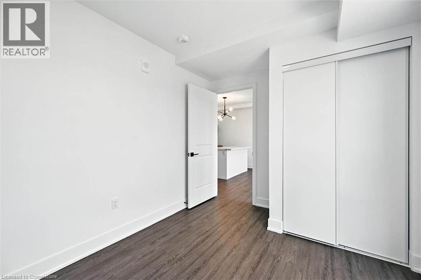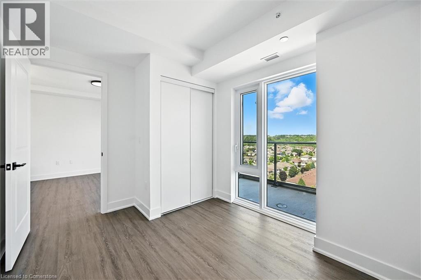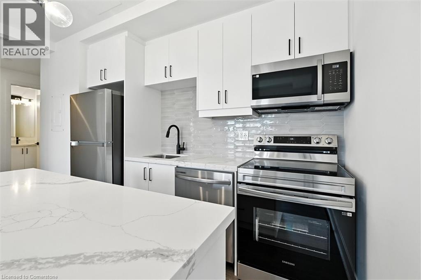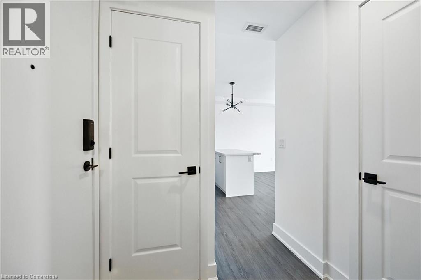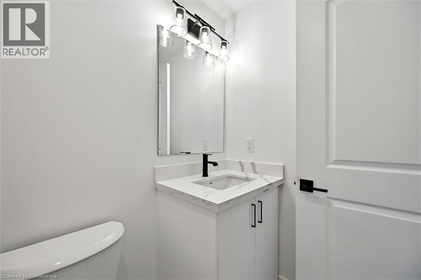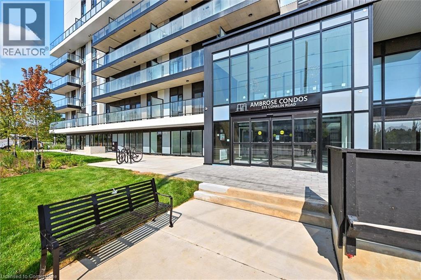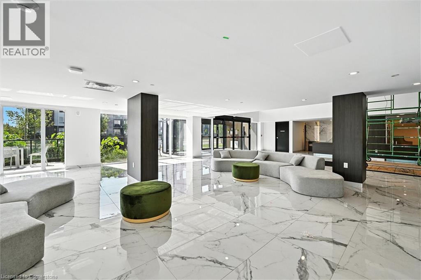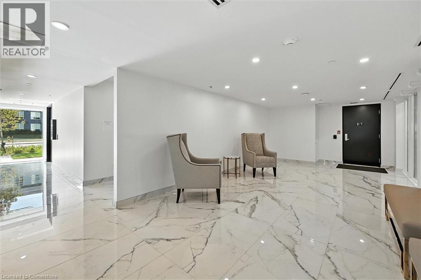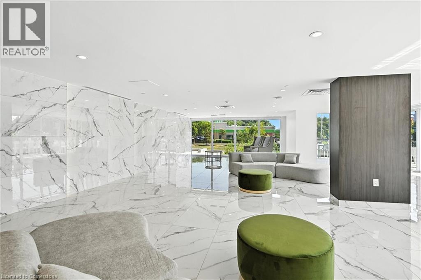1 Bedroom
1 Bathroom
449 ft2
Central Air Conditioning
Forced Air
$1,900 MonthlyInsurance, Exterior Maintenance
Brand New 1 Bedroom PENTHOUSE Condo Never Lived In! Over 12K spent on upgrades for you to enjoy, ideally situated in the desirable West Brant neighbourhood. 1 underground parking space, 1 storage locker and custom blinds on windows included. Expansive balcony with west looking views over the city. Condo features soaring ceilings, large windows, and a bright open-concept layout perfect for comfortable modern living. The sleek kitchen comes complete with quartz countertops, upgraded central island, and stainless steel appliances, creating a stylish space for cooking and entertaining. Enjoy the convenience of living close to major shopping, scenic parks, and easy access to public transit, all while being part of a newly built community that combines comfort with contemporary style. Building amenities: gym, bike, yoga and party room. (id:43503)
Property Details
|
MLS® Number
|
40759856 |
|
Property Type
|
Single Family |
|
Amenities Near By
|
Playground, Public Transit, Schools, Shopping |
|
Community Features
|
School Bus |
|
Features
|
Balcony, No Pet Home |
|
Parking Space Total
|
1 |
|
Storage Type
|
Locker |
Building
|
Bathroom Total
|
1 |
|
Bedrooms Above Ground
|
1 |
|
Bedrooms Total
|
1 |
|
Amenities
|
Exercise Centre, Party Room |
|
Appliances
|
Dishwasher, Dryer, Refrigerator, Stove, Washer, Hood Fan |
|
Basement Type
|
None |
|
Constructed Date
|
2025 |
|
Construction Style Attachment
|
Attached |
|
Cooling Type
|
Central Air Conditioning |
|
Exterior Finish
|
Stucco |
|
Foundation Type
|
Poured Concrete |
|
Heating Type
|
Forced Air |
|
Stories Total
|
1 |
|
Size Interior
|
449 Ft2 |
|
Type
|
Apartment |
|
Utility Water
|
Municipal Water |
Parking
Land
|
Access Type
|
Road Access, Highway Access, Highway Nearby |
|
Acreage
|
No |
|
Land Amenities
|
Playground, Public Transit, Schools, Shopping |
|
Sewer
|
Municipal Sewage System |
|
Size Total Text
|
Unknown |
|
Zoning Description
|
Rm3 |
Rooms
| Level |
Type |
Length |
Width |
Dimensions |
|
Main Level |
Laundry Room |
|
|
Measurements not available |
|
Main Level |
Living Room |
|
|
12'6'' x 9'5'' |
|
Main Level |
Kitchen |
|
|
10'4'' x 4'8'' |
|
Main Level |
3pc Bathroom |
|
|
Measurements not available |
|
Main Level |
Bedroom |
|
|
11'7'' x 6'9'' |
|
Main Level |
Foyer |
|
|
Measurements not available |
https://www.realtor.ca/real-estate/28743334/575-conklin-road-unit-1020-brantford

