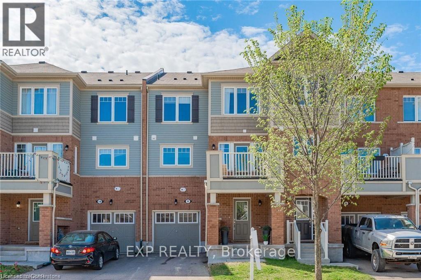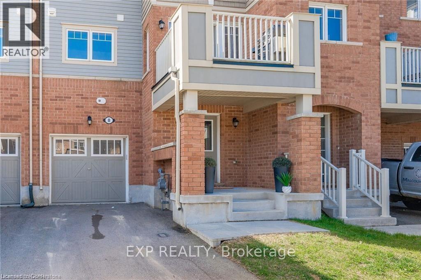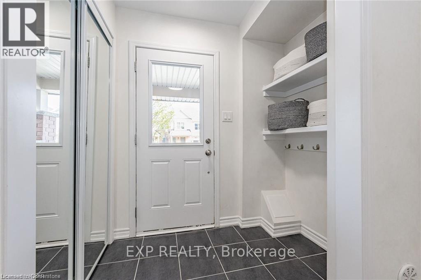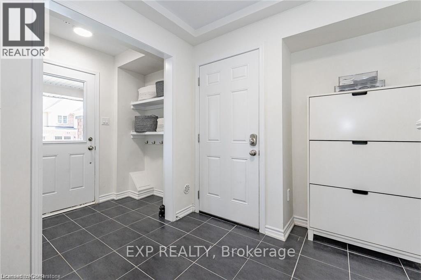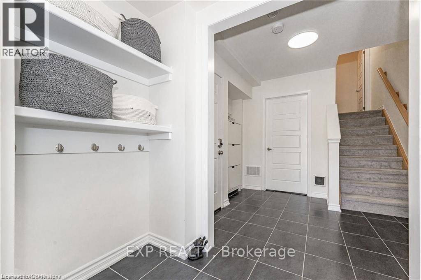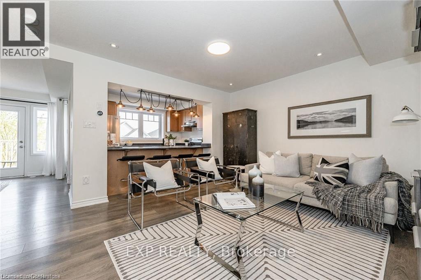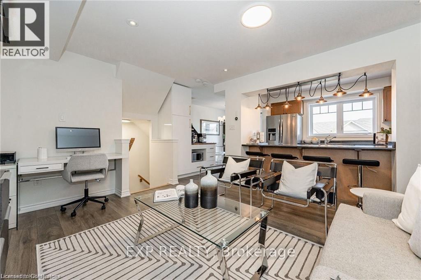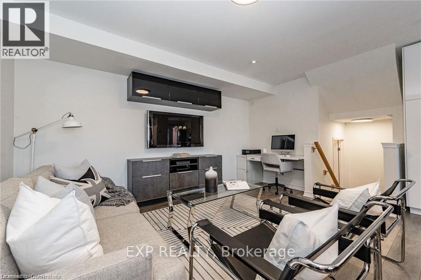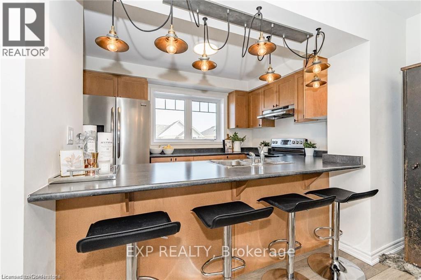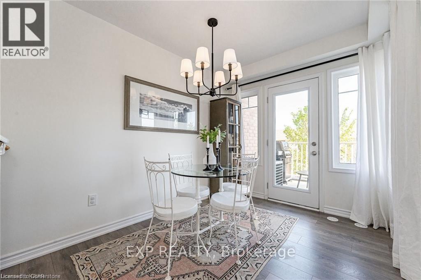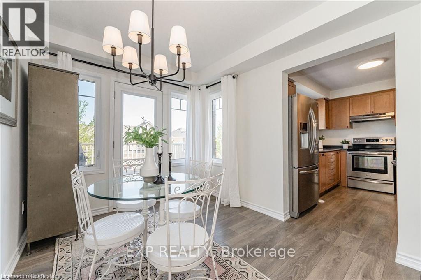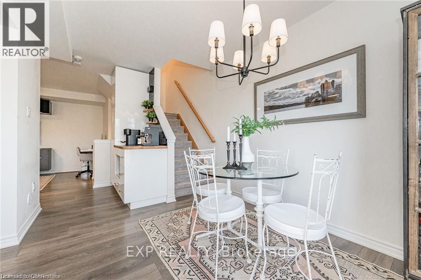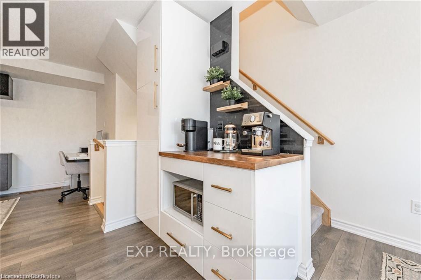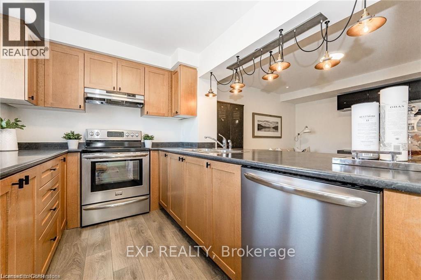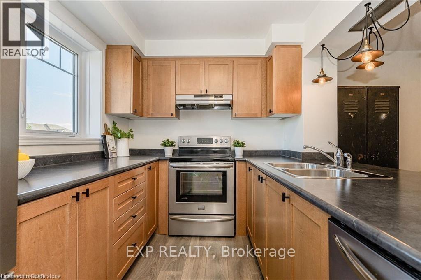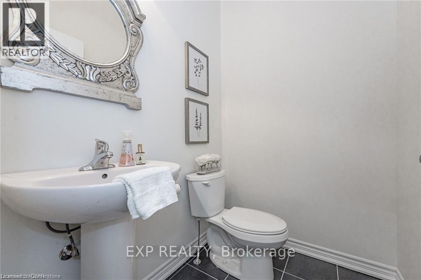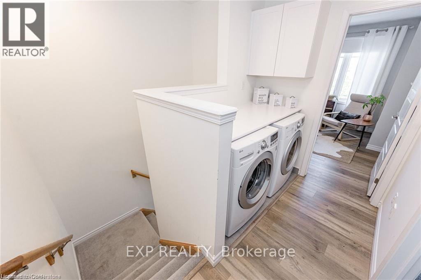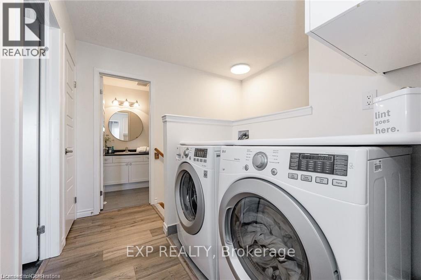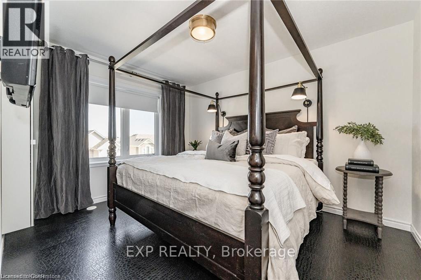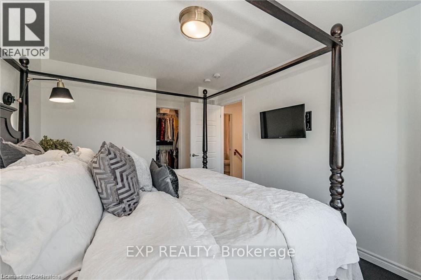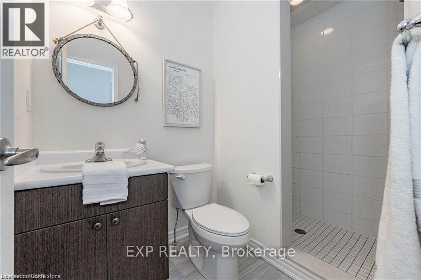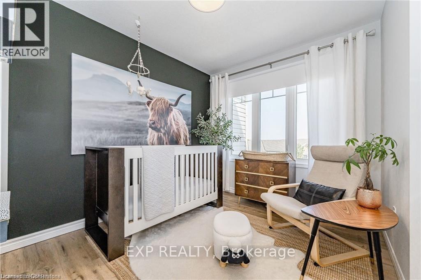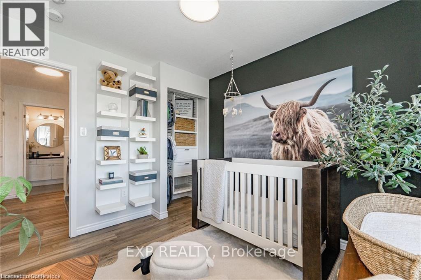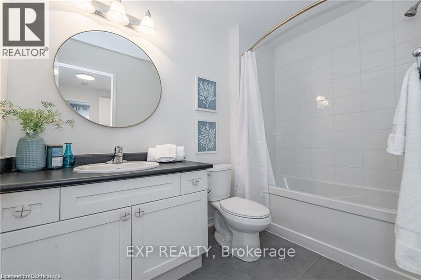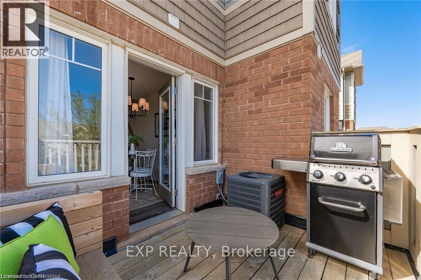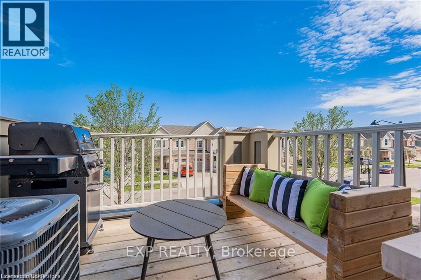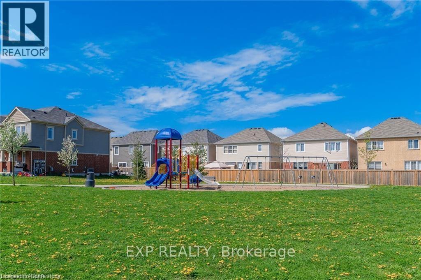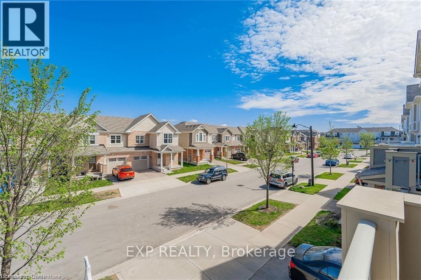2 Bedroom
3 Bathroom
1,138 ft2
3 Level
Central Air Conditioning
Forced Air
$2,400 Monthly
Discover the charm of this 2 Bed, 2.5 Bath townhome, situated in a neighborhood ideal for families. Enter through the open foyer, which connects to the attached garage and features a hall closet with custom shelving. The main floor offers a bright, open-plan living space where the kitchen, dining, and living areas flow together seamlessly. The Eat-In kitchen is well appointed with generous cabinet storage, sleek stainless steel appliances, and an inviting island peninsula with seating for 4. Sunlight streams in through large windows, and a private balcony provides a tranquil spot for enjoying summer evenings. The main level also includes a dedicated workspace and a handy 2-piece powder room. Upstairs, the primary suite is a luxurious retreat with a walk-in closet and a 3-piece ensuite bathroom. The second bedroom is serviced by an additional 4-piece bathroom, and the convenience of upper-floor laundry completes the package. AAA tenants only. Key Deposit 300 CAD. (id:43503)
Property Details
|
MLS® Number
|
40753707 |
|
Property Type
|
Single Family |
|
Neigbourhood
|
Rosenberg |
|
Amenities Near By
|
Park, Public Transit, Schools, Shopping |
|
Equipment Type
|
Water Heater |
|
Features
|
Paved Driveway |
|
Parking Space Total
|
2 |
|
Rental Equipment Type
|
Water Heater |
Building
|
Bathroom Total
|
3 |
|
Bedrooms Above Ground
|
2 |
|
Bedrooms Total
|
2 |
|
Appliances
|
Dishwasher, Dryer, Refrigerator, Stove, Washer, Hood Fan |
|
Architectural Style
|
3 Level |
|
Basement Type
|
None |
|
Constructed Date
|
2016 |
|
Construction Style Attachment
|
Attached |
|
Cooling Type
|
Central Air Conditioning |
|
Exterior Finish
|
Brick, Vinyl Siding |
|
Foundation Type
|
Poured Concrete |
|
Half Bath Total
|
1 |
|
Heating Fuel
|
Natural Gas |
|
Heating Type
|
Forced Air |
|
Stories Total
|
3 |
|
Size Interior
|
1,138 Ft2 |
|
Type
|
Row / Townhouse |
|
Utility Water
|
Municipal Water |
Parking
Land
|
Acreage
|
No |
|
Land Amenities
|
Park, Public Transit, Schools, Shopping |
|
Sewer
|
Municipal Sewage System |
|
Size Depth
|
45 Ft |
|
Size Frontage
|
21 Ft |
|
Size Total Text
|
Under 1/2 Acre |
|
Zoning Description
|
R6 |
Rooms
| Level |
Type |
Length |
Width |
Dimensions |
|
Second Level |
4pc Bathroom |
|
|
1' x 1' |
|
Second Level |
3pc Bathroom |
|
|
1' x 1' |
|
Second Level |
Bedroom |
|
|
9'0'' x 8'10'' |
|
Second Level |
Primary Bedroom |
|
|
12'6'' x 10'0'' |
|
Main Level |
2pc Bathroom |
|
|
1' x 1' |
|
Main Level |
Kitchen |
|
|
11'6'' x 8'8'' |
|
Main Level |
Living Room/dining Room |
|
|
10'6'' x 8'8'' |
https://www.realtor.ca/real-estate/28638820/8-stratus-street-kitchener

