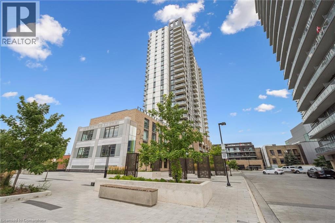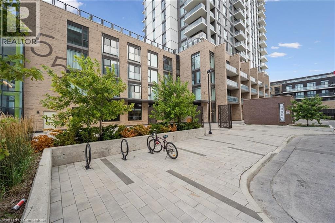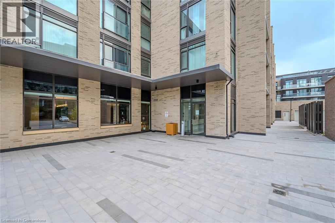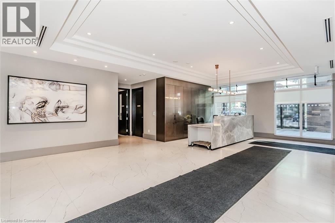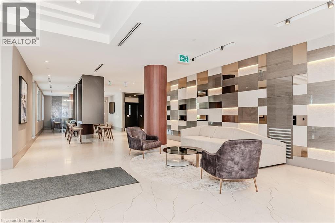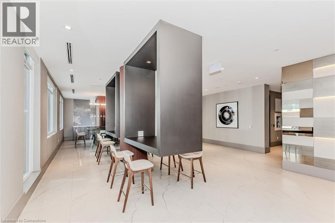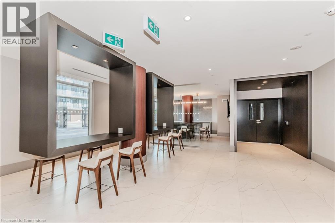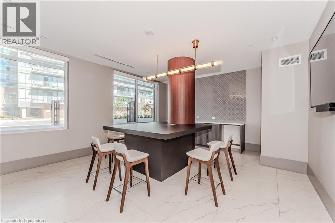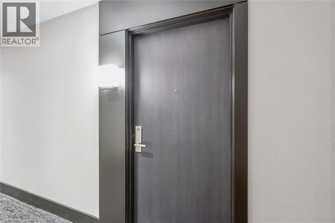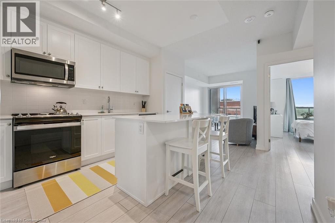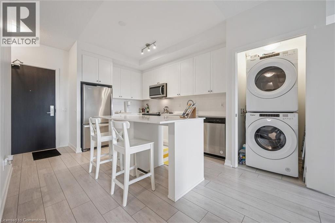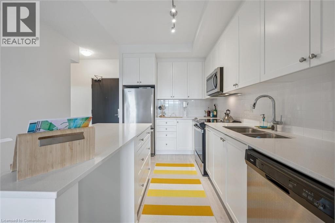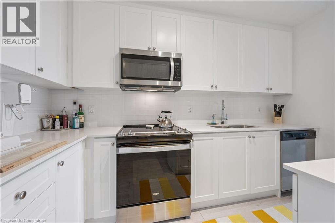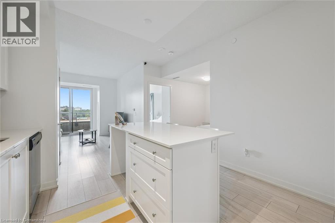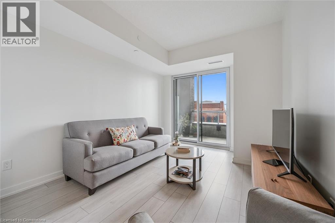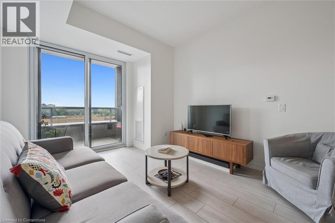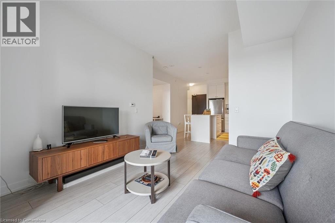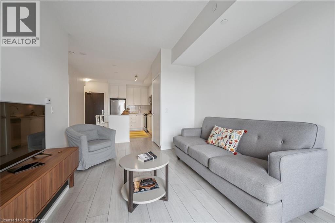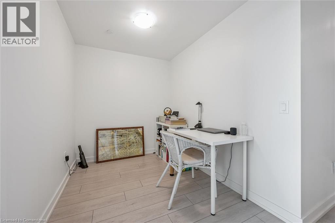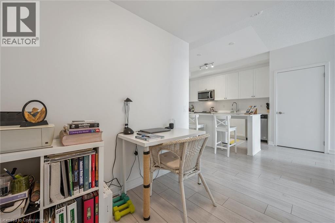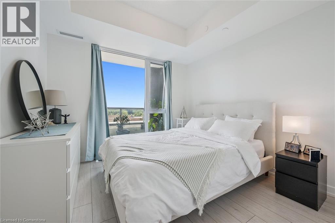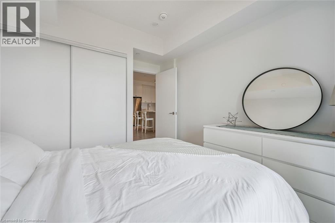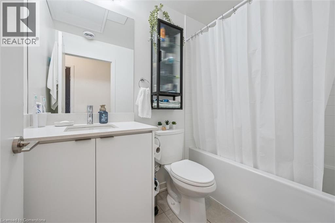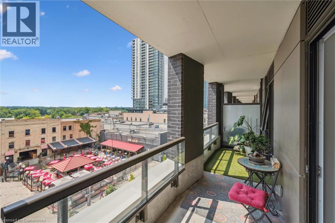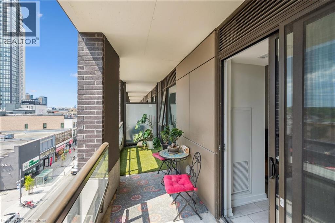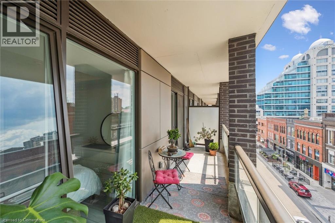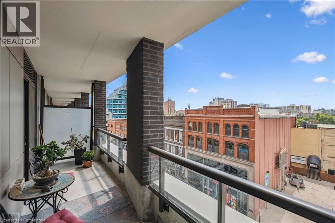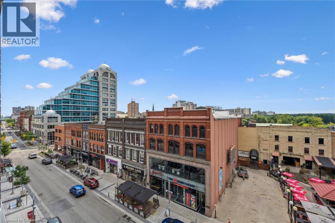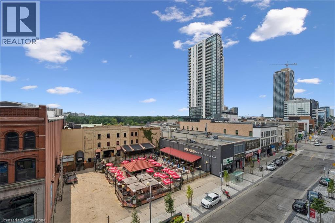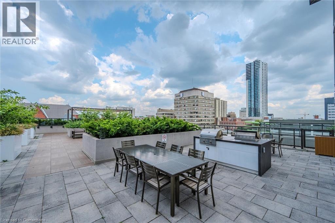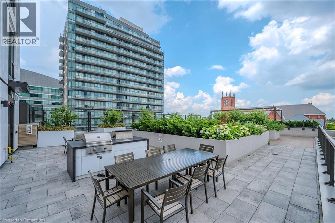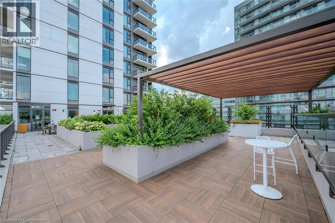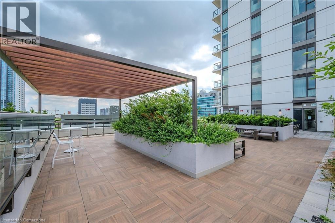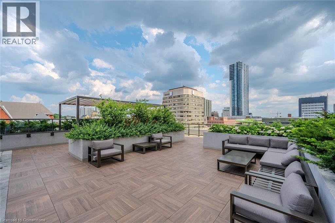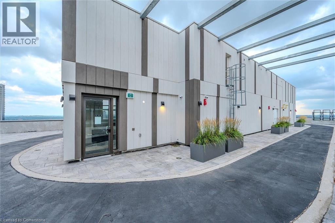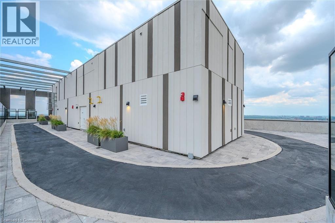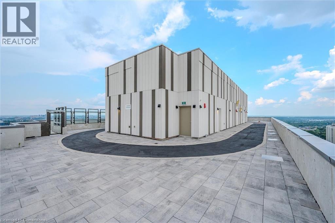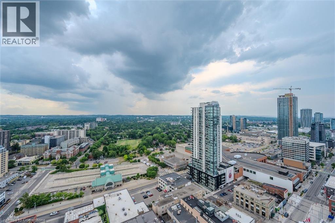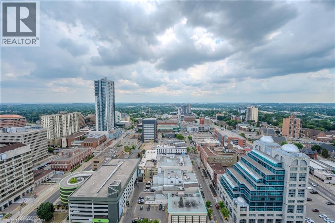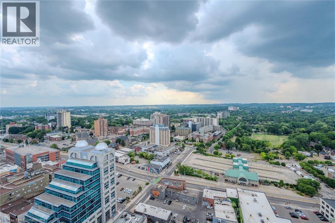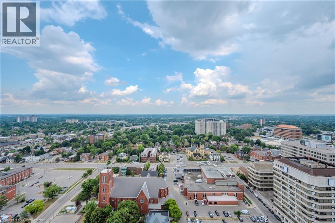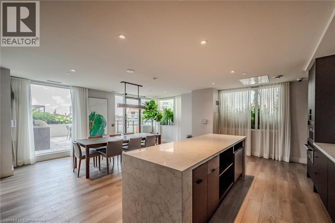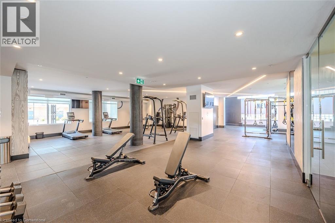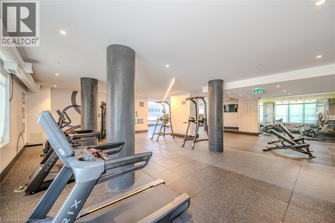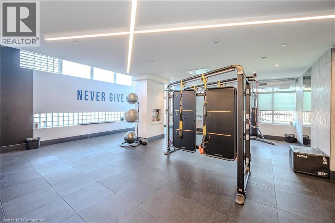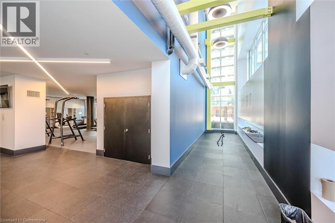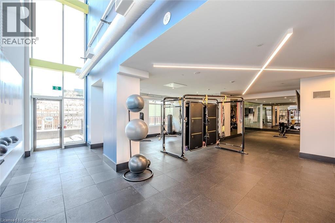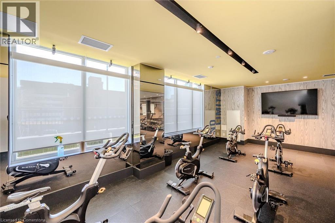55 Duke Street Unit# 323 Kitchener, Ontario N2H 0C9
$429,900Maintenance,
$487.75 Monthly
Maintenance,
$487.75 MonthlyLocated in the heart of Kitchener Downtown right beside the Kitchener City Hall, live close to all the festivals, restaurants, cafes and all the Kitchener Downtown has to offer. Balcony has a nice view of the patio from the across the street restaurants. Public transit is only steps away from front door way. This 1 bedroom plus den unit offers a nice clean place to live with upgraded kitchen island and other extras including in unit laundry, The 110 sqft balcony offer a nice outdoor space and exemption amenities that make this a great condo building. With dining terrace, roof top track for runs, fitness zone with spin room, outdoor yoga, dog wash station, BBQ space and many more. Make this your next home. (id:43503)
Property Details
| MLS® Number | 40757610 |
| Property Type | Single Family |
| Neigbourhood | Downtown |
| Amenities Near By | Hospital, Place Of Worship, Public Transit, Schools, Shopping |
| Community Features | Community Centre |
| Features | Balcony |
| Parking Space Total | 1 |
| Storage Type | Locker |
Building
| Bathroom Total | 1 |
| Bedrooms Above Ground | 1 |
| Bedrooms Below Ground | 1 |
| Bedrooms Total | 2 |
| Amenities | Exercise Centre |
| Basement Type | None |
| Construction Material | Concrete Block, Concrete Walls |
| Construction Style Attachment | Attached |
| Cooling Type | Central Air Conditioning |
| Exterior Finish | Brick Veneer, Concrete |
| Heating Fuel | Natural Gas |
| Heating Type | Forced Air |
| Stories Total | 1 |
| Size Interior | 647 Ft2 |
| Type | Apartment |
| Utility Water | Municipal Water |
Parking
| Underground | |
| None |
Land
| Access Type | Rail Access |
| Acreage | No |
| Land Amenities | Hospital, Place Of Worship, Public Transit, Schools, Shopping |
| Sewer | Municipal Sewage System |
| Size Total Text | Under 1/2 Acre |
| Zoning Description | D1 |
Rooms
| Level | Type | Length | Width | Dimensions |
|---|---|---|---|---|
| Main Level | Den | 6'8'' x 10'5'' | ||
| Main Level | Living Room | 16'4'' x 10'3'' | ||
| Main Level | Kitchen | 11'11'' x 11'7'' | ||
| Main Level | 4pc Bathroom | 4'11'' x 8'1'' | ||
| Main Level | Primary Bedroom | 12'0'' x 10'2'' |
https://www.realtor.ca/real-estate/28727149/55-duke-street-unit-323-kitchener
Contact Us
Contact us for more information

