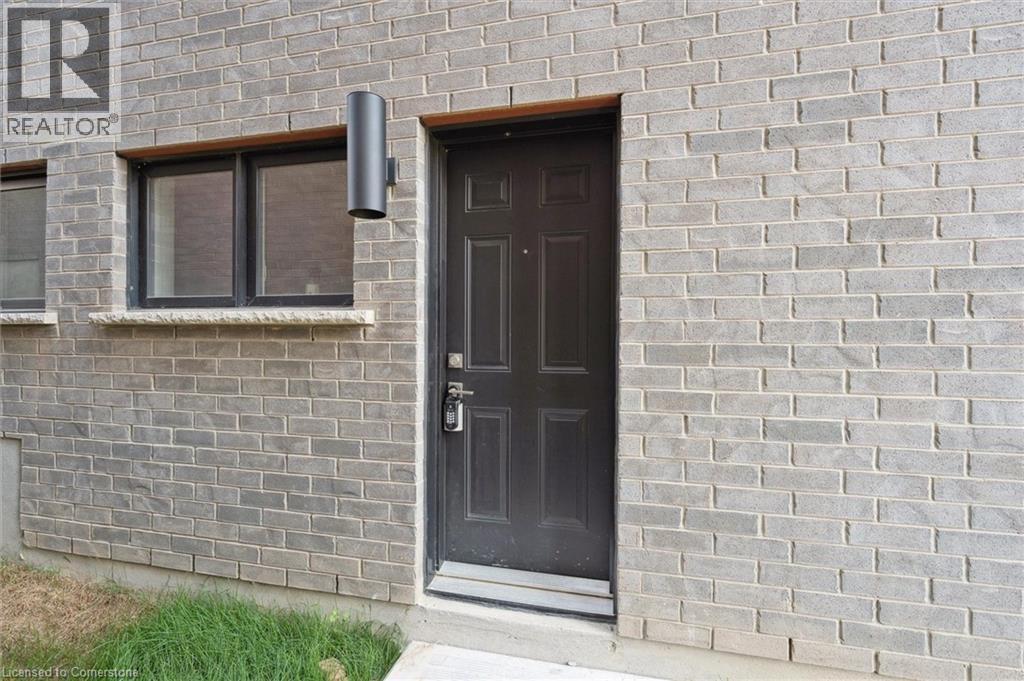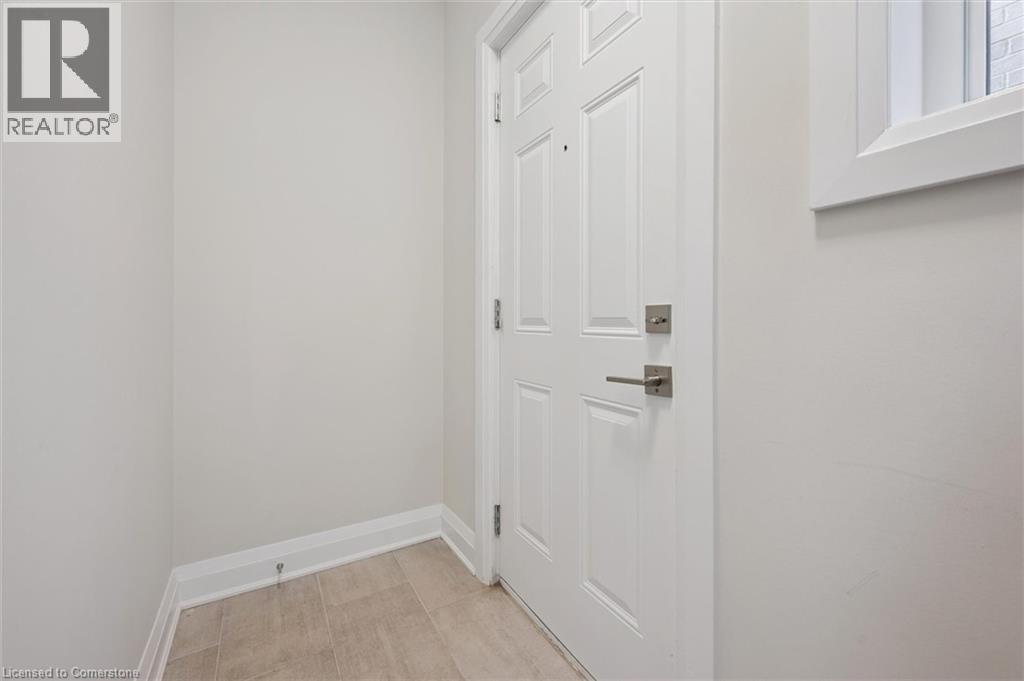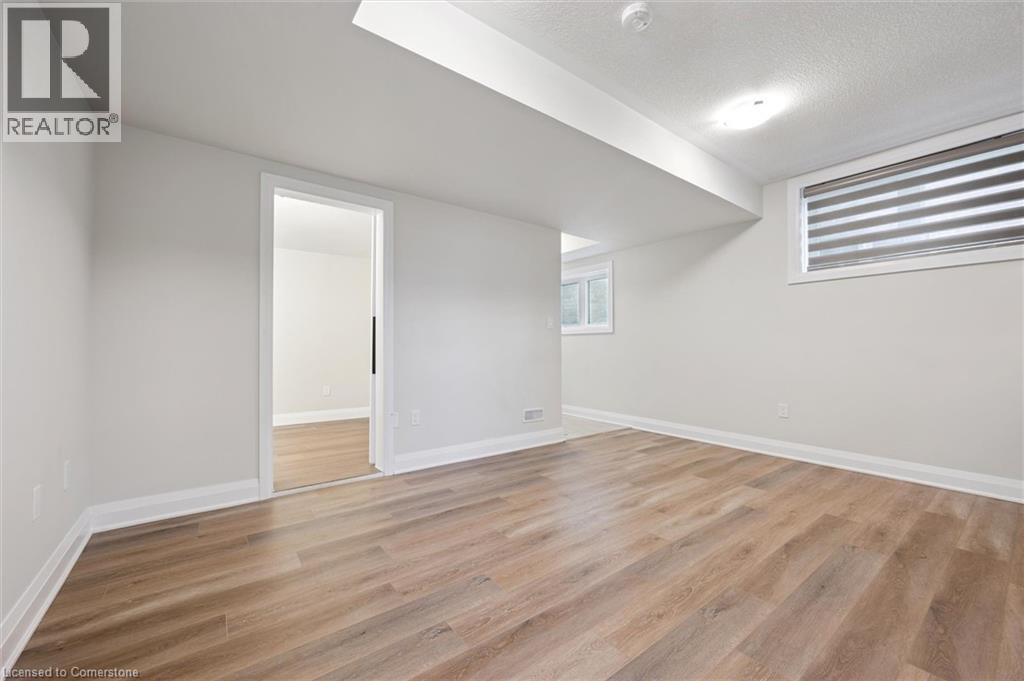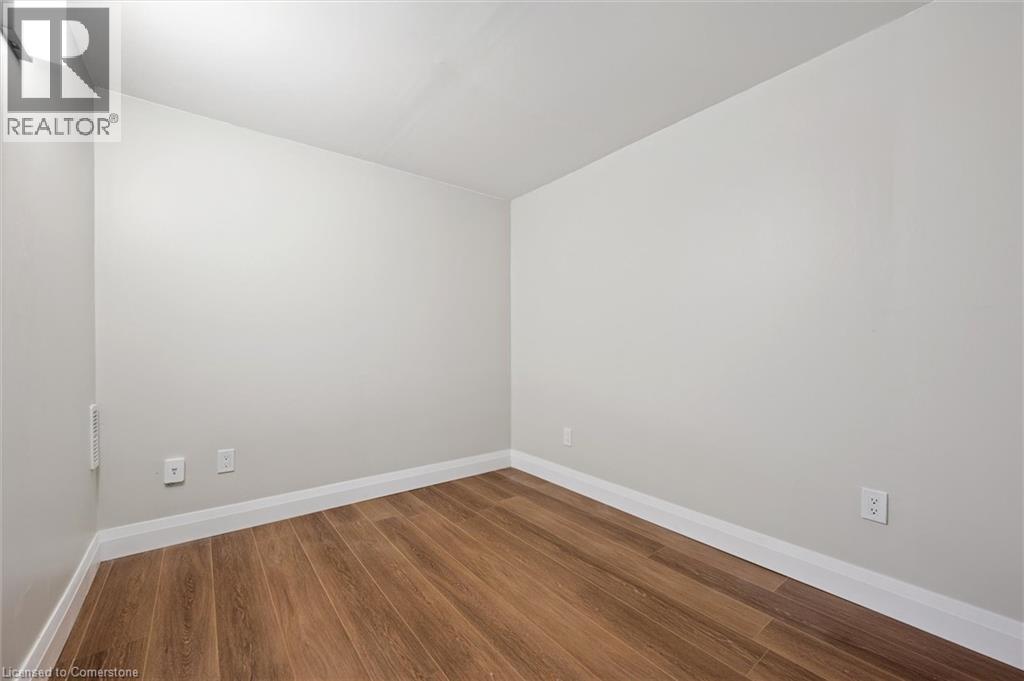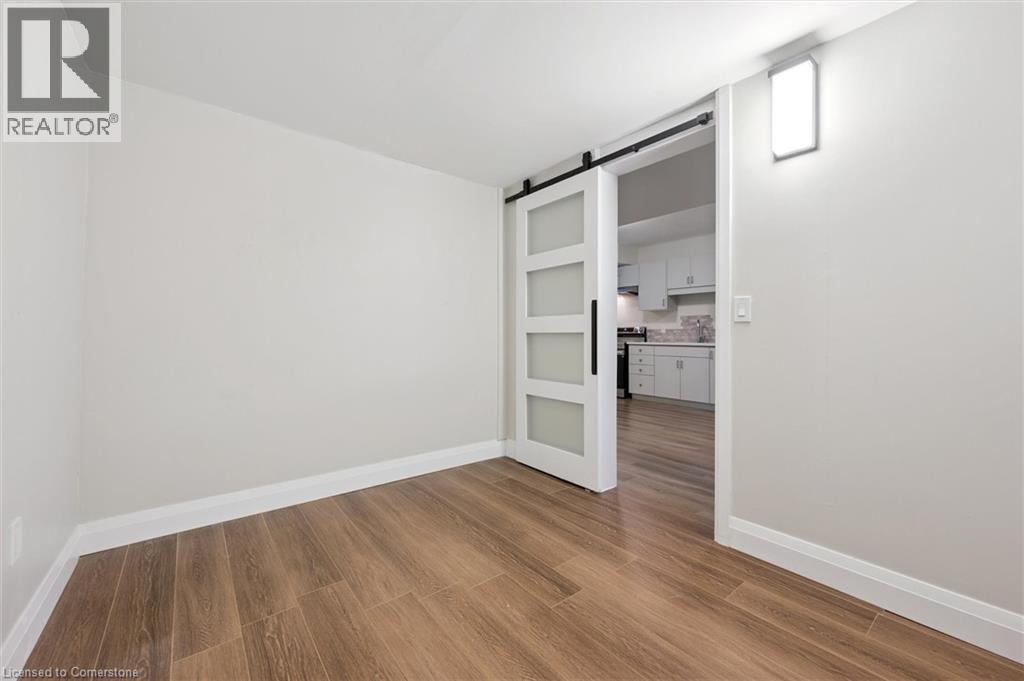1 Bedroom
1 Bathroom
3,211 ft2
2 Level
Central Air Conditioning
Forced Air
$1,700 Monthly
This stunning brand-new home in the highly sought-after Vista Hills neighborhood offers the perfect blend of modern luxury and family-friendly living. This spacious one bed+den unit, is carpet-free and features an inviting open-concept kitchen/dining/living layout filled with natural light. The main bedroom has a good sized closet and in-suite laundry. A bonus room can be used as a den or office. Enjoy a private entry and on-site parking, with easy access to parks, trails, and top amenities like Costco, shopping centers, gyms, and major highways. Don’t miss the chance to call this exceptional home yours! (id:43503)
Property Details
|
MLS® Number
|
40759303 |
|
Property Type
|
Single Family |
|
Amenities Near By
|
Park, Place Of Worship, Playground, Public Transit, Schools, Shopping |
|
Community Features
|
Quiet Area, School Bus |
|
Features
|
Conservation/green Belt, Automatic Garage Door Opener |
|
Parking Space Total
|
1 |
|
Structure
|
Porch |
Building
|
Bathroom Total
|
1 |
|
Bedrooms Below Ground
|
1 |
|
Bedrooms Total
|
1 |
|
Appliances
|
Dryer, Refrigerator, Stove, Washer, Hood Fan |
|
Architectural Style
|
2 Level |
|
Basement Development
|
Finished |
|
Basement Type
|
Full (finished) |
|
Constructed Date
|
2024 |
|
Construction Style Attachment
|
Detached |
|
Cooling Type
|
Central Air Conditioning |
|
Exterior Finish
|
Brick, Vinyl Siding |
|
Fire Protection
|
Smoke Detectors |
|
Foundation Type
|
Poured Concrete |
|
Heating Fuel
|
Natural Gas |
|
Heating Type
|
Forced Air |
|
Stories Total
|
2 |
|
Size Interior
|
3,211 Ft2 |
|
Type
|
House |
|
Utility Water
|
Municipal Water |
Parking
Land
|
Access Type
|
Road Access, Highway Access, Highway Nearby |
|
Acreage
|
No |
|
Land Amenities
|
Park, Place Of Worship, Playground, Public Transit, Schools, Shopping |
|
Sewer
|
Municipal Sewage System |
|
Size Depth
|
99 Ft |
|
Size Frontage
|
36 Ft |
|
Size Total Text
|
Under 1/2 Acre |
|
Zoning Description
|
R6 |
Rooms
| Level |
Type |
Length |
Width |
Dimensions |
|
Basement |
Utility Room |
|
|
8'6'' x 6'7'' |
|
Basement |
Office |
|
|
8'6'' x 6'7'' |
|
Basement |
Bedroom |
|
|
13'1'' x 9'10'' |
|
Basement |
3pc Bathroom |
|
|
9'7'' x 5'4'' |
|
Basement |
Kitchen |
|
|
16'1'' x 10'8'' |
Utilities
|
Natural Gas
|
Available |
|
Telephone
|
Available |
https://www.realtor.ca/real-estate/28724622/575-balsam-poplar-street-unit-lower-waterloo



