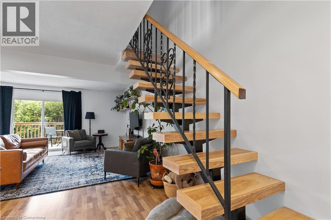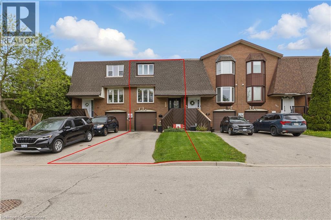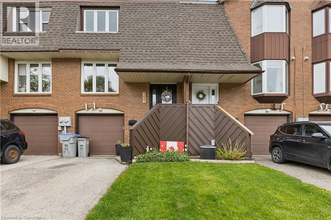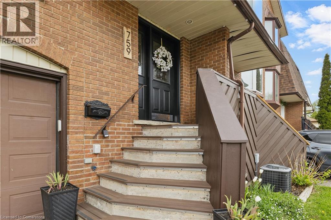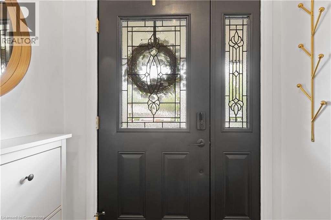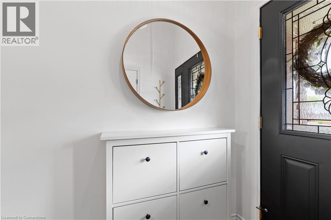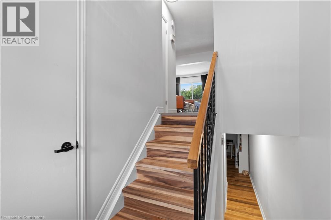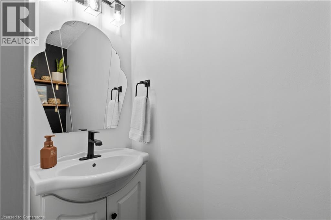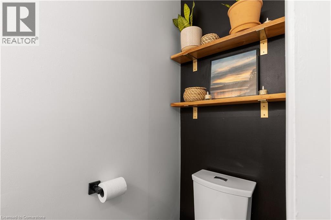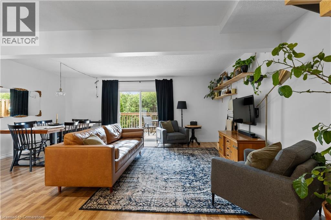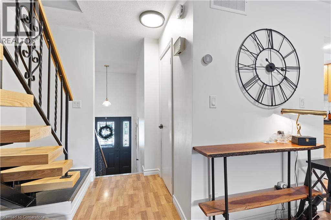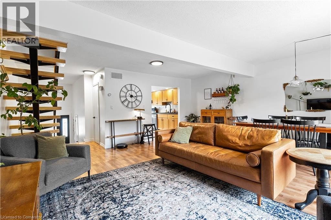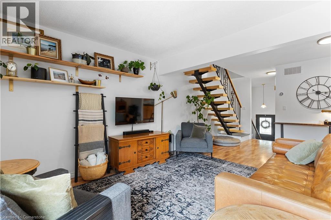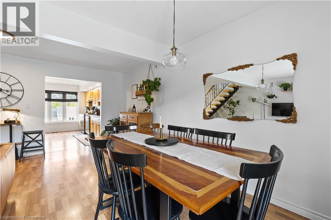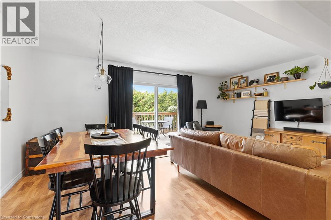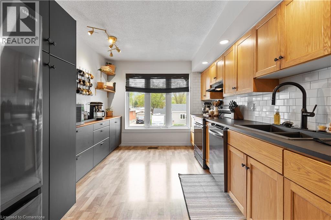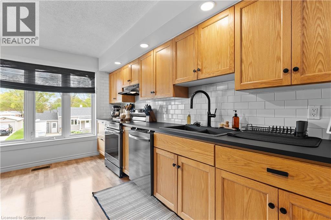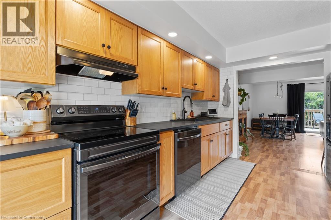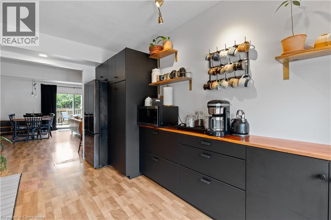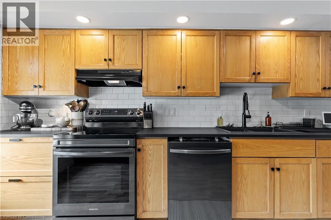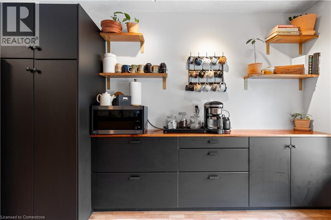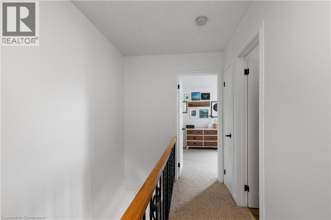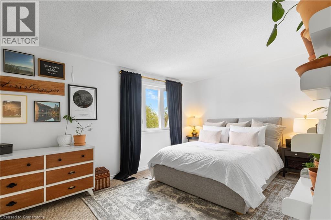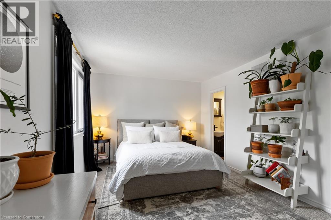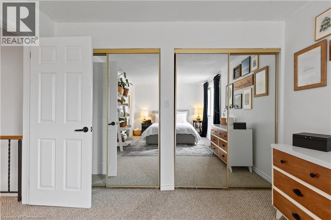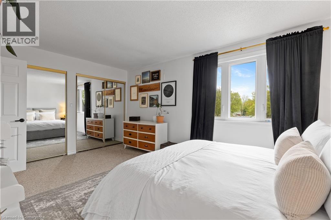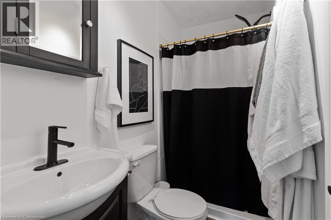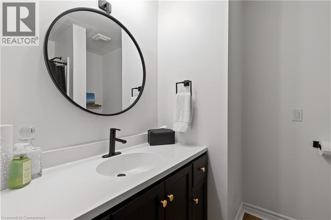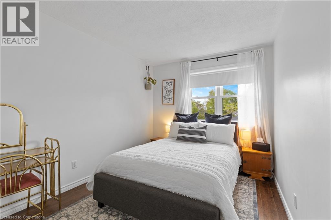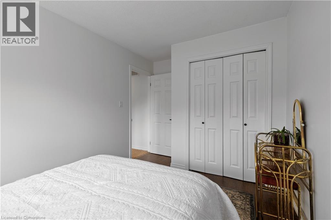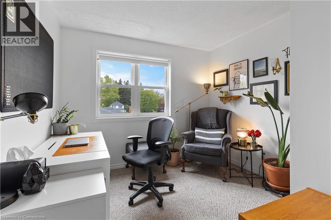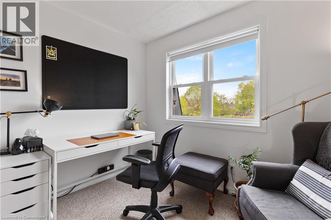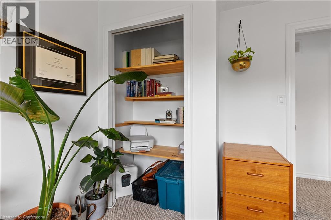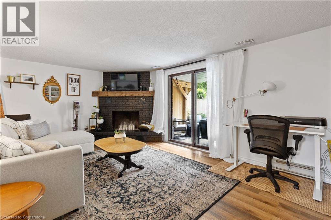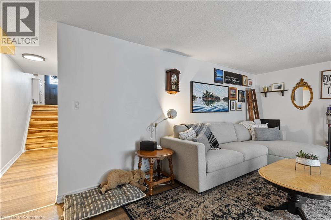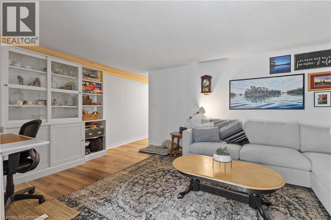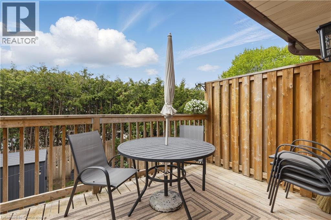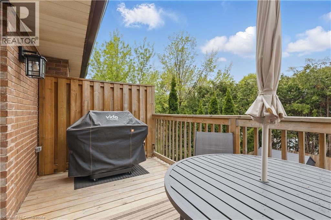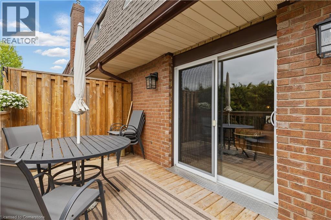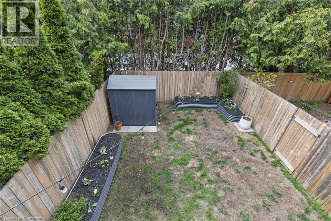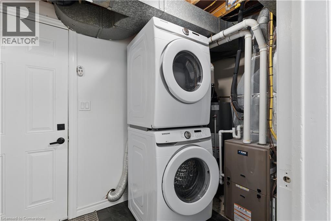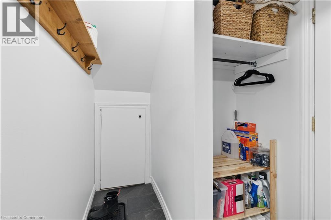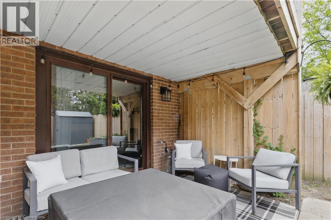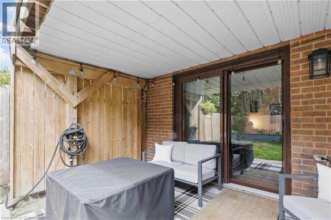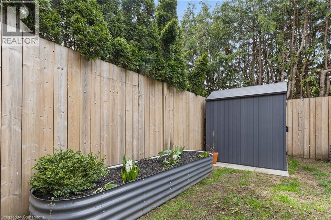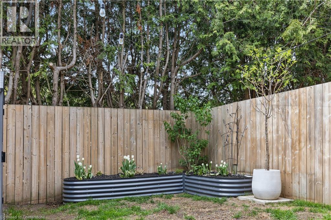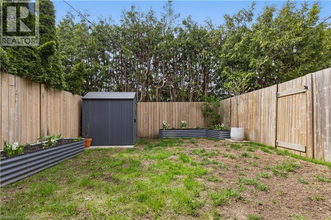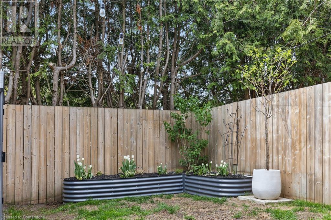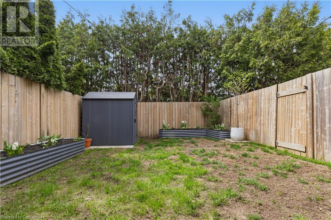3 Bedroom
3 Bathroom
1,830 ft2
3 Level
Fireplace
Central Air Conditioning
Forced Air
$2,750 MonthlyInsurance
Welcome to your dream home in this beautifully renovated 3-bedroom, 2.5-bath townhome that perfectly blends style, comfort, and value. Thoughtfully updated throughout, this home features a spacious layout with modern finishes, a full walk-out basement offering additional living space or storage, and an attached garage for added convenience. Each room is tastefully decorated, creating a warm and inviting atmosphere ready for you to move right in. This home features a large, open-concept format, offering plenty of space for a growing family or those working from home. It's modern and shows A+. This home will not last long, so book your viewing today! (id:43503)
Property Details
|
MLS® Number
|
40749112 |
|
Property Type
|
Single Family |
|
Community Features
|
Quiet Area |
|
Features
|
Automatic Garage Door Opener |
|
Parking Space Total
|
3 |
Building
|
Bathroom Total
|
3 |
|
Bedrooms Above Ground
|
3 |
|
Bedrooms Total
|
3 |
|
Appliances
|
Dishwasher, Dryer, Refrigerator, Stove, Water Softener, Washer |
|
Architectural Style
|
3 Level |
|
Basement Development
|
Finished |
|
Basement Type
|
Full (finished) |
|
Constructed Date
|
1980 |
|
Construction Style Attachment
|
Attached |
|
Cooling Type
|
Central Air Conditioning |
|
Exterior Finish
|
Brick, Brick Veneer |
|
Fireplace Present
|
Yes |
|
Fireplace Total
|
1 |
|
Half Bath Total
|
1 |
|
Heating Fuel
|
Natural Gas |
|
Heating Type
|
Forced Air |
|
Stories Total
|
3 |
|
Size Interior
|
1,830 Ft2 |
|
Type
|
Row / Townhouse |
|
Utility Water
|
Municipal Water |
Parking
Land
|
Acreage
|
No |
|
Sewer
|
Municipal Sewage System |
|
Size Depth
|
100 Ft |
|
Size Frontage
|
20 Ft |
|
Size Total Text
|
Unknown |
|
Zoning Description
|
R4 |
Rooms
| Level |
Type |
Length |
Width |
Dimensions |
|
Second Level |
Living Room |
|
|
11'6'' x 18'11'' |
|
Second Level |
Kitchen |
|
|
9'10'' x 13'11'' |
|
Second Level |
Dining Room |
|
|
7'6'' x 18'11'' |
|
Third Level |
4pc Bathroom |
|
|
Measurements not available |
|
Third Level |
3pc Bathroom |
|
|
Measurements not available |
|
Third Level |
Bedroom |
|
|
9'10'' x 10'2'' |
|
Third Level |
Bedroom |
|
|
8'9'' x 14'0'' |
|
Third Level |
Primary Bedroom |
|
|
16'8'' x 10'9'' |
|
Main Level |
2pc Bathroom |
|
|
Measurements not available |
|
Main Level |
Recreation Room |
|
|
19'0'' x 11'1'' |
|
Main Level |
Laundry Room |
|
|
5'7'' x 15'1'' |
https://www.realtor.ca/real-estate/28653940/759-york-avenue-n-listowel

