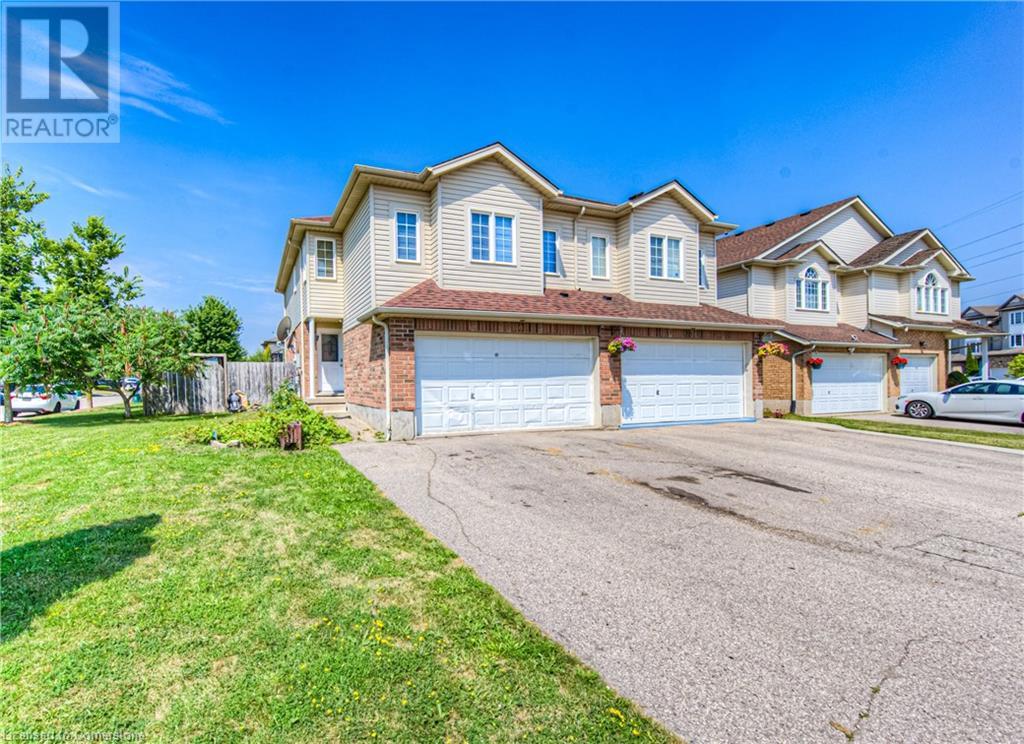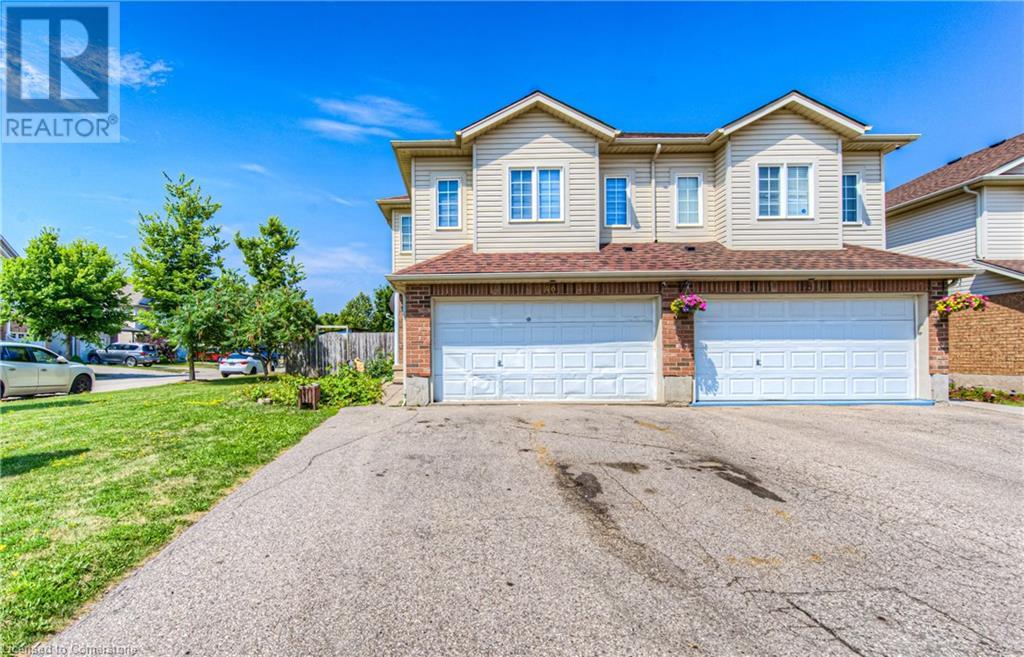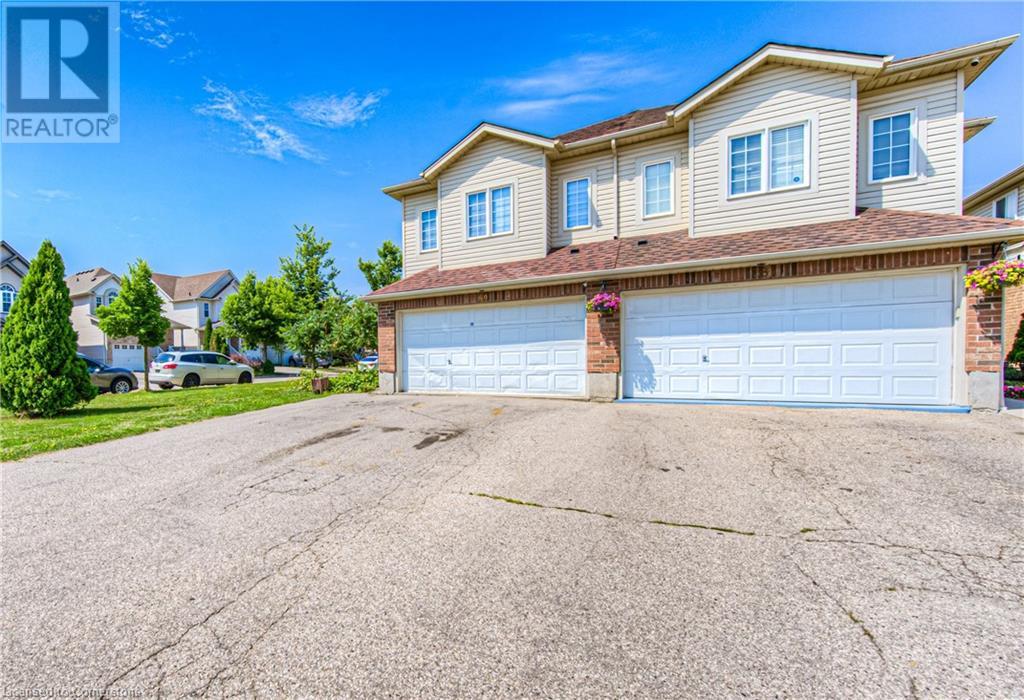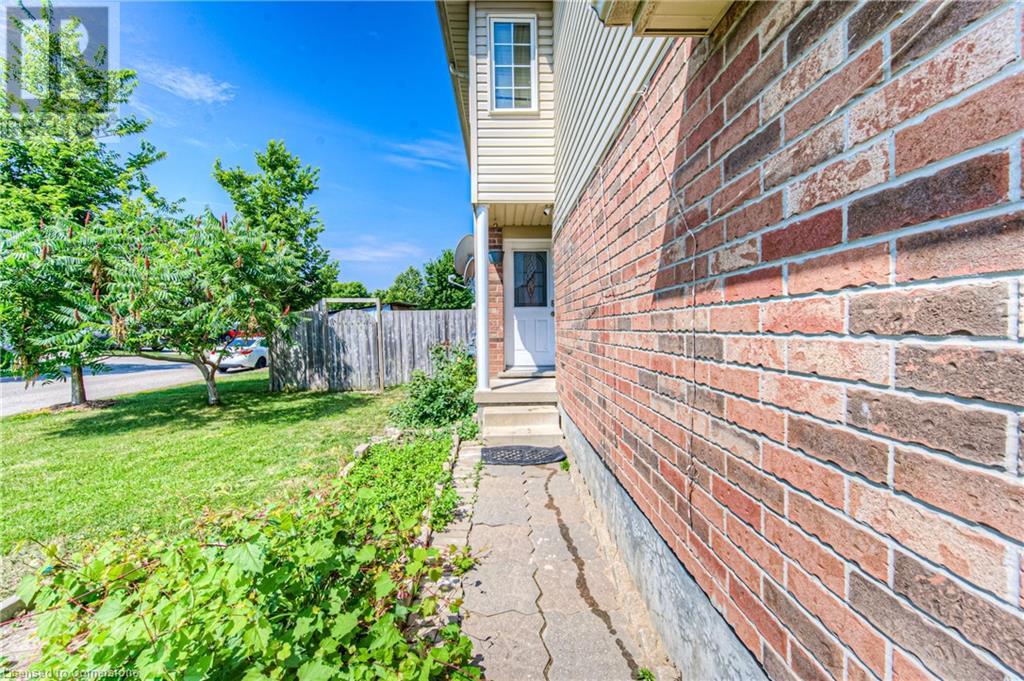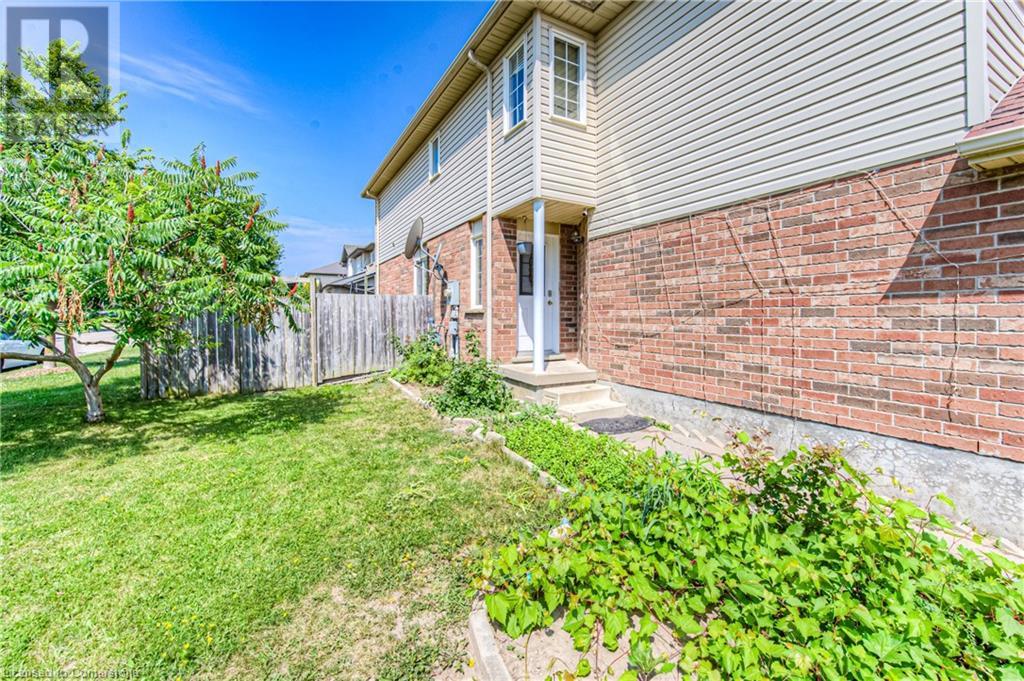3 Bedroom
4 Bathroom
2,153 ft2
2 Level
Central Air Conditioning
Forced Air
$749,900
This charming semi-detached home is located in a highly desirable area of Activa, offering a perfect blend of comfort and convenience. The property boasts a spacious double car garage with parking for up to six vehicles, making it ideal for families with multiple cars or those who love to host guests. Inside, you'll find a warm and welcoming atmosphere with a separate family room that features a walk¬out to a finished deck, perfect for outdoor dining, relaxation, or entertaining. The fenced yard offers both privacy and security, making it a great space for children or pets to play freely. The finished rec room provides ample space for relaxation, play, or even a home theater setup. Plus, the home includes a convenient laundry area and plenty of storage throughout, ensuring that everything has its place. With its thoughtful layout and desirable features, this home is perfect for anyone seeking both comfort and practicality in a prime location. (id:43503)
Property Details
|
MLS® Number
|
40752520 |
|
Property Type
|
Single Family |
|
Neigbourhood
|
Laurentian West |
|
Amenities Near By
|
Park, Public Transit, Schools, Shopping |
|
Community Features
|
Quiet Area, School Bus |
|
Equipment Type
|
Water Heater |
|
Features
|
Sump Pump |
|
Parking Space Total
|
6 |
|
Rental Equipment Type
|
Water Heater |
Building
|
Bathroom Total
|
4 |
|
Bedrooms Above Ground
|
3 |
|
Bedrooms Total
|
3 |
|
Appliances
|
Dryer, Refrigerator, Stove, Washer |
|
Architectural Style
|
2 Level |
|
Basement Development
|
Finished |
|
Basement Type
|
Full (finished) |
|
Constructed Date
|
2005 |
|
Construction Style Attachment
|
Semi-detached |
|
Cooling Type
|
Central Air Conditioning |
|
Exterior Finish
|
Brick, Vinyl Siding |
|
Fire Protection
|
Smoke Detectors |
|
Half Bath Total
|
2 |
|
Heating Fuel
|
Natural Gas |
|
Heating Type
|
Forced Air |
|
Stories Total
|
2 |
|
Size Interior
|
2,153 Ft2 |
|
Type
|
House |
|
Utility Water
|
Municipal Water |
Parking
Land
|
Access Type
|
Road Access, Highway Access |
|
Acreage
|
No |
|
Land Amenities
|
Park, Public Transit, Schools, Shopping |
|
Sewer
|
Municipal Sewage System |
|
Size Depth
|
106 Ft |
|
Size Frontage
|
36 Ft |
|
Size Total Text
|
Under 1/2 Acre |
|
Zoning Description
|
R4 |
Rooms
| Level |
Type |
Length |
Width |
Dimensions |
|
Second Level |
Family Room |
|
|
17'2'' x 13'8'' |
|
Second Level |
Other |
|
|
4'10'' x 11'6'' |
|
Third Level |
Primary Bedroom |
|
|
11'10'' x 14'11'' |
|
Third Level |
Bedroom |
|
|
9'0'' x 7'9'' |
|
Third Level |
Bedroom |
|
|
8'5'' x 11'2'' |
|
Third Level |
4pc Bathroom |
|
|
5'0'' x 8'10'' |
|
Third Level |
4pc Bathroom |
|
|
7'4'' x 5'5'' |
|
Basement |
Storage |
|
|
3'5'' x 8'1'' |
|
Basement |
Storage |
|
|
5'5'' x 3'11'' |
|
Basement |
Recreation Room |
|
|
19'6'' x 23'5'' |
|
Basement |
Laundry Room |
|
|
10'0'' x 10'1'' |
|
Basement |
2pc Bathroom |
|
|
6'4'' x 3'3'' |
|
Main Level |
2pc Bathroom |
|
|
2'5'' x 7'2'' |
|
Main Level |
Dining Room |
|
|
8'7'' x 9'7'' |
|
Main Level |
Foyer |
|
|
8'7'' x 7'2'' |
|
Main Level |
Other |
|
|
16'9'' x 20'1'' |
|
Main Level |
Kitchen |
|
|
11'7'' x 9'7'' |
|
Main Level |
Living Room |
|
|
20'3'' x 9'11'' |
https://www.realtor.ca/real-estate/28620743/40-red-clover-crescent-kitchener

