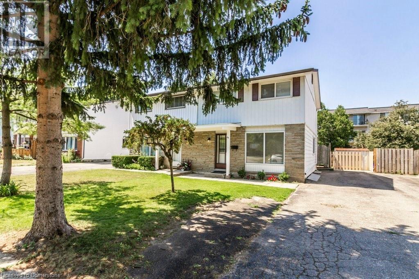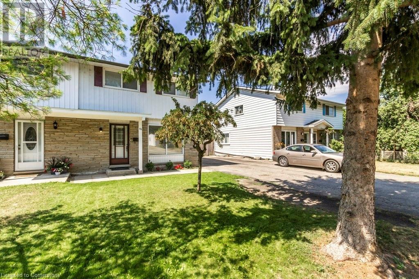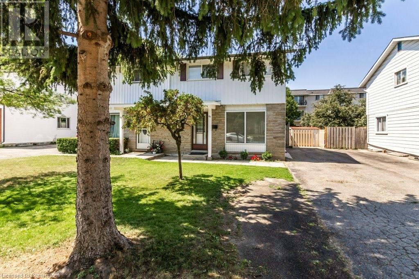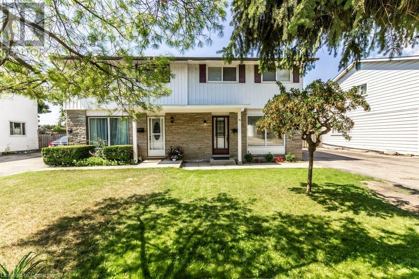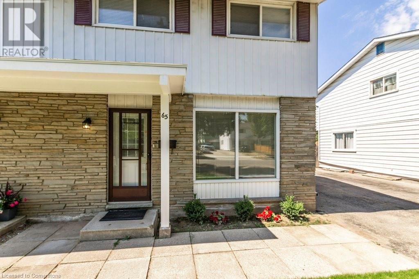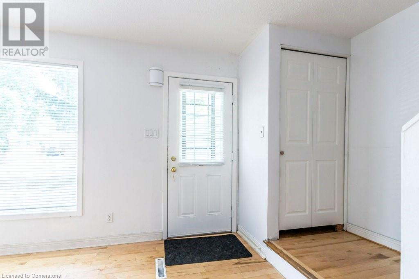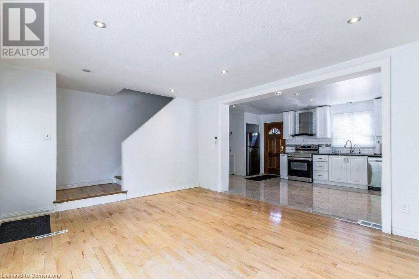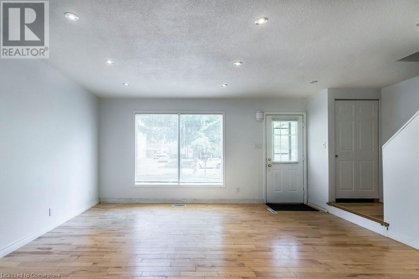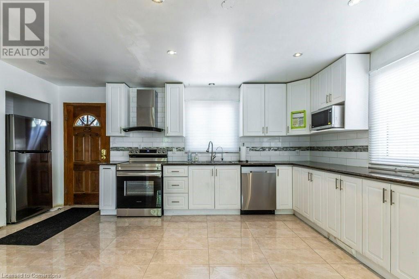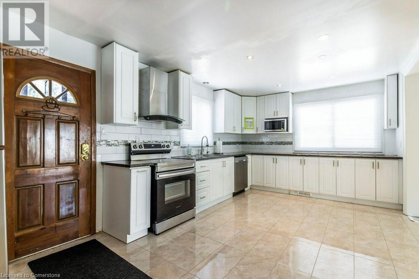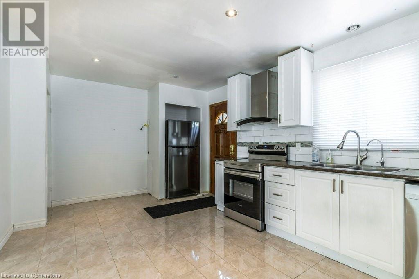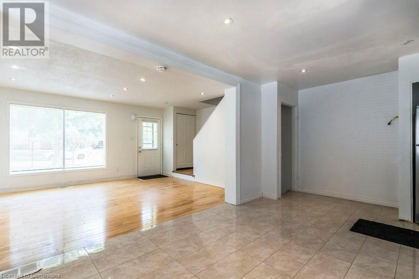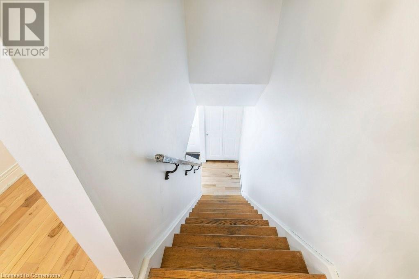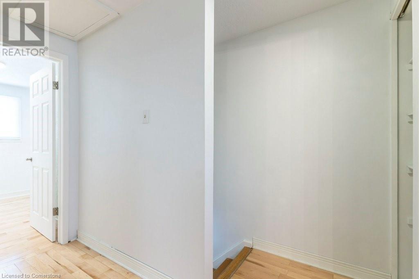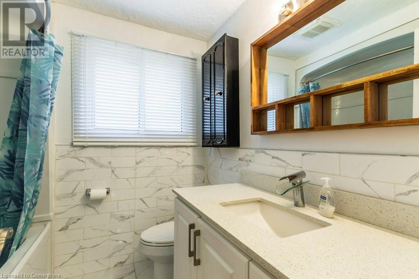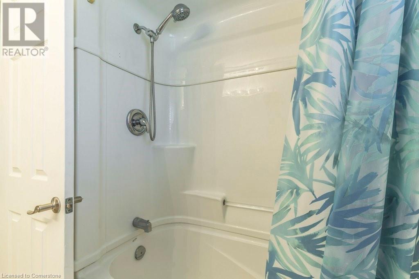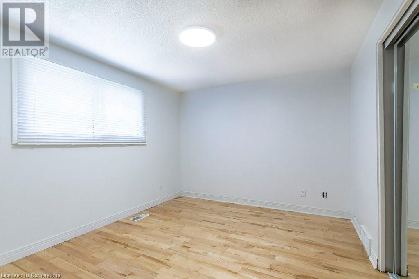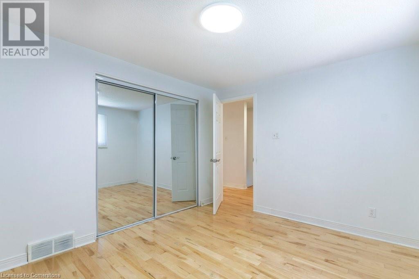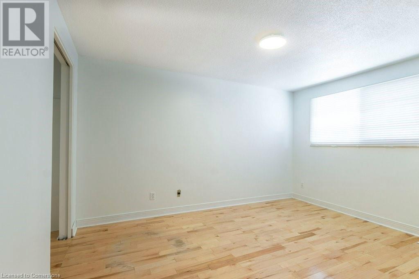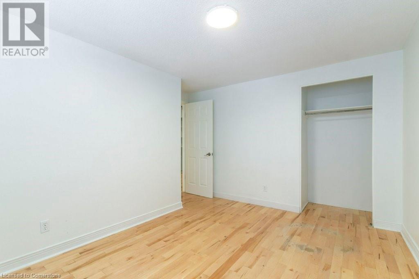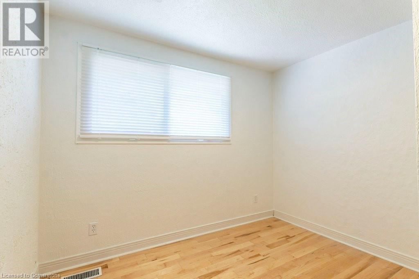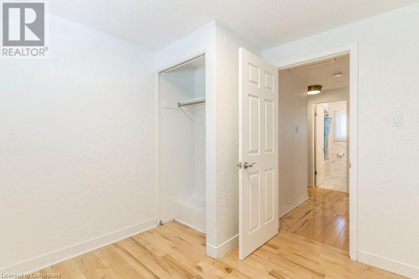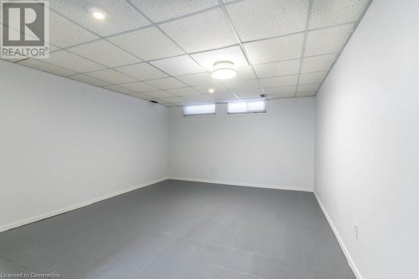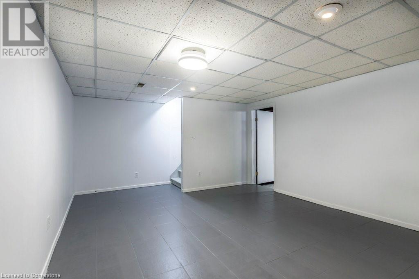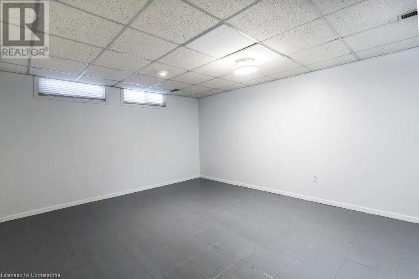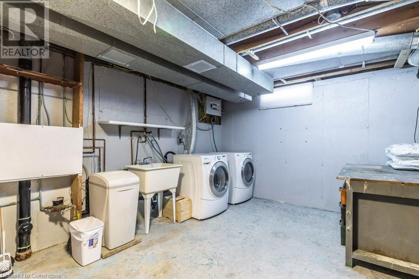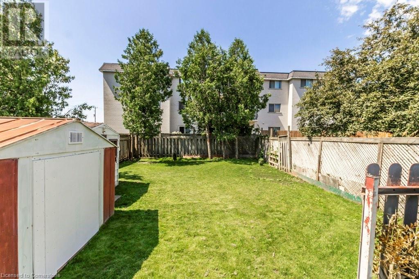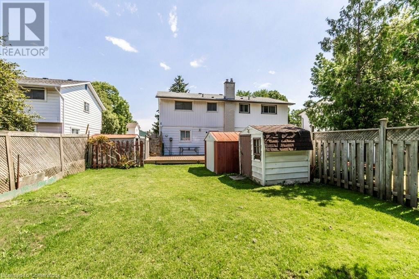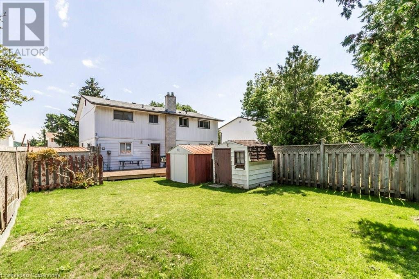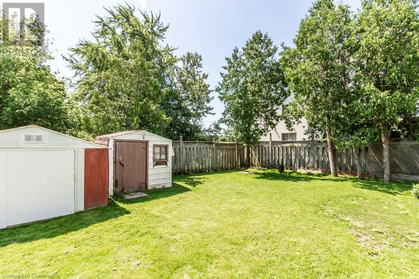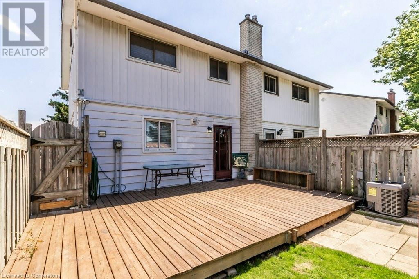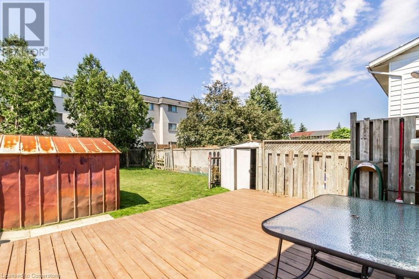3 Bedroom
2 Bathroom
1,632 ft2
2 Level
Central Air Conditioning
Forced Air
$2,695 Monthly
NICE SEMI-DETACHED HOME AVAILABLE FOR RENT / LEASE! This property is updated and sure to impress. Covered front entrance into the home. Open concept main floor with updated kitchen featuring newer appliances (2022) and newer venting for the stove range hood fan. Good size living room lit with pot lights. The 2nd floor offers 3 bedrooms and a modern 4 pc bathroom. The basement is finished with a large recreation room. Good size utility room with 2 pc bathroom, laundry area and lots of storage. Beautiful fenced backyard with large deck. Big driveway with lots of parking. Located on a quiet crescent minutes to many desirable amenities. Other notable updates include new water heater (2024) and duct cleaning complete (2024). $2695 per month +utilities available September 1st or later. Full Rental Application Procedure required which includes a Rental application, employment & income verification, credit reports, landlord interview and lease agreements. We're looking for good tenants for this home. Take the 3D virtual tour, view the floor plan, and the photos of this wonderful property. It will give you a good indication of what this property has to offer! (id:43503)
Property Details
|
MLS® Number
|
40751366 |
|
Property Type
|
Single Family |
|
Neigbourhood
|
Vanier |
|
Amenities Near By
|
Public Transit |
|
Equipment Type
|
Water Heater |
|
Features
|
Paved Driveway, Gazebo |
|
Parking Space Total
|
3 |
|
Rental Equipment Type
|
Water Heater |
|
Structure
|
Shed |
Building
|
Bathroom Total
|
2 |
|
Bedrooms Above Ground
|
3 |
|
Bedrooms Total
|
3 |
|
Appliances
|
Dishwasher, Dryer, Refrigerator, Stove, Water Softener, Washer |
|
Architectural Style
|
2 Level |
|
Basement Development
|
Finished |
|
Basement Type
|
Full (finished) |
|
Constructed Date
|
1969 |
|
Construction Style Attachment
|
Semi-detached |
|
Cooling Type
|
Central Air Conditioning |
|
Exterior Finish
|
Aluminum Siding, Brick, Vinyl Siding |
|
Foundation Type
|
Poured Concrete |
|
Half Bath Total
|
1 |
|
Heating Fuel
|
Natural Gas |
|
Heating Type
|
Forced Air |
|
Stories Total
|
2 |
|
Size Interior
|
1,632 Ft2 |
|
Type
|
House |
|
Utility Water
|
Municipal Water |
Land
|
Acreage
|
No |
|
Fence Type
|
Fence |
|
Land Amenities
|
Public Transit |
|
Sewer
|
Municipal Sewage System |
|
Size Depth
|
120 Ft |
|
Size Frontage
|
32 Ft |
|
Size Total Text
|
Under 1/2 Acre |
|
Zoning Description
|
R4 |
Rooms
| Level |
Type |
Length |
Width |
Dimensions |
|
Second Level |
4pc Bathroom |
|
|
7'0'' x 6'3'' |
|
Second Level |
Primary Bedroom |
|
|
12'6'' x 11'10'' |
|
Second Level |
Bedroom |
|
|
11'9'' x 10'1'' |
|
Second Level |
Bedroom |
|
|
9'1'' x 9'1'' |
|
Basement |
Laundry Room |
|
|
10'10'' x 8'9'' |
|
Basement |
2pc Bathroom |
|
|
10'10'' x 10'2'' |
|
Basement |
Recreation Room |
|
|
18'4'' x 12'7'' |
|
Main Level |
Living Room |
|
|
15'9'' x 13'0'' |
|
Main Level |
Eat In Kitchen |
|
|
19'5'' x 11'0'' |
https://www.realtor.ca/real-estate/28617169/65-balfour-crescent-kitchener

