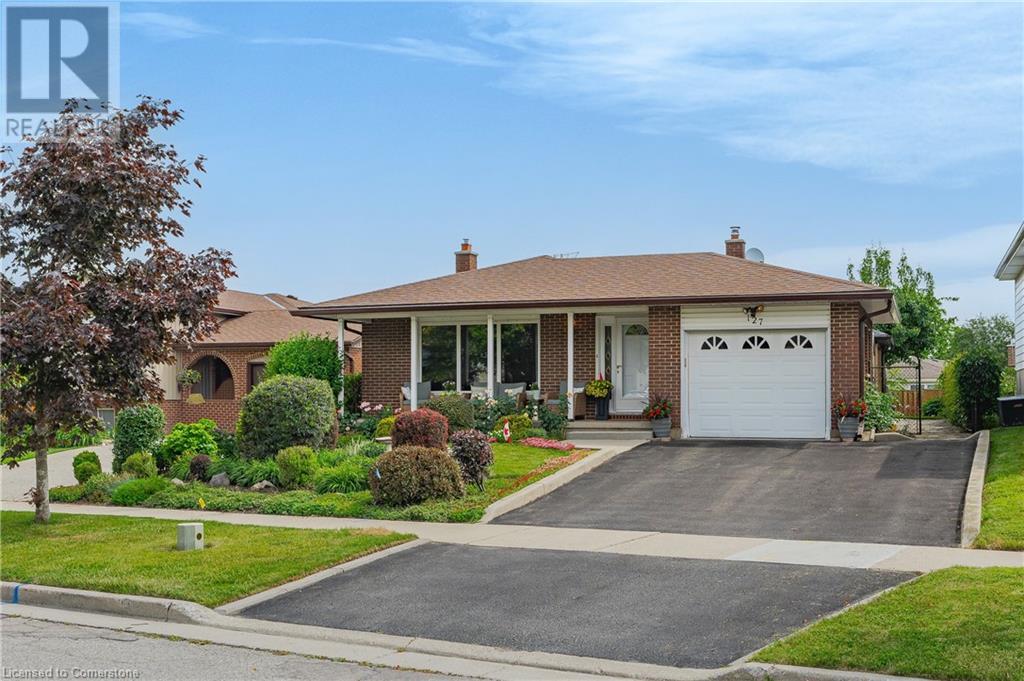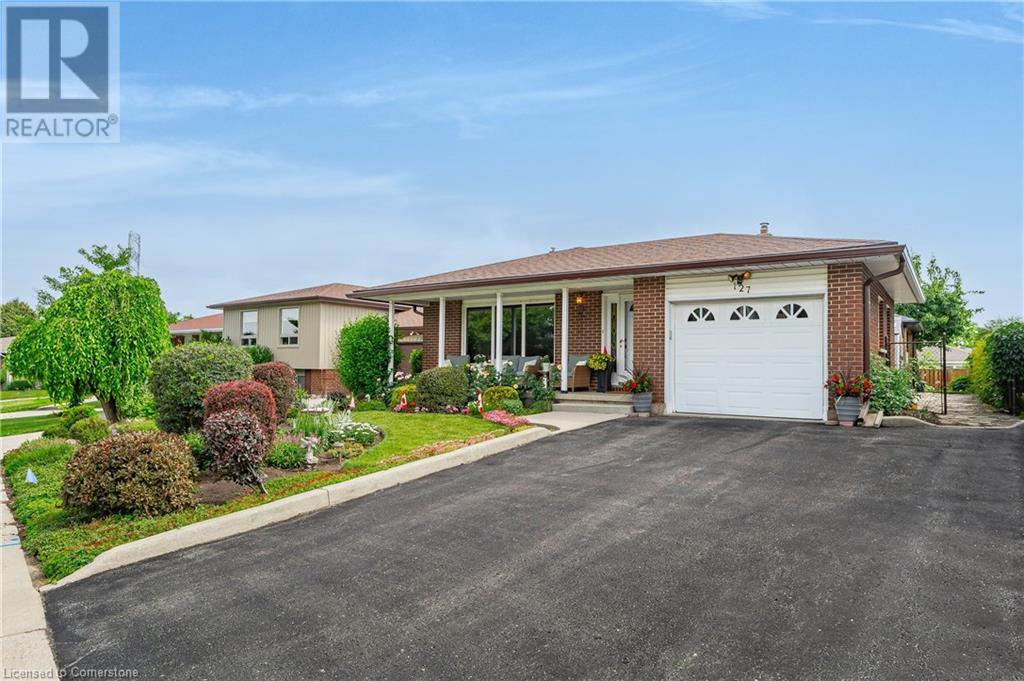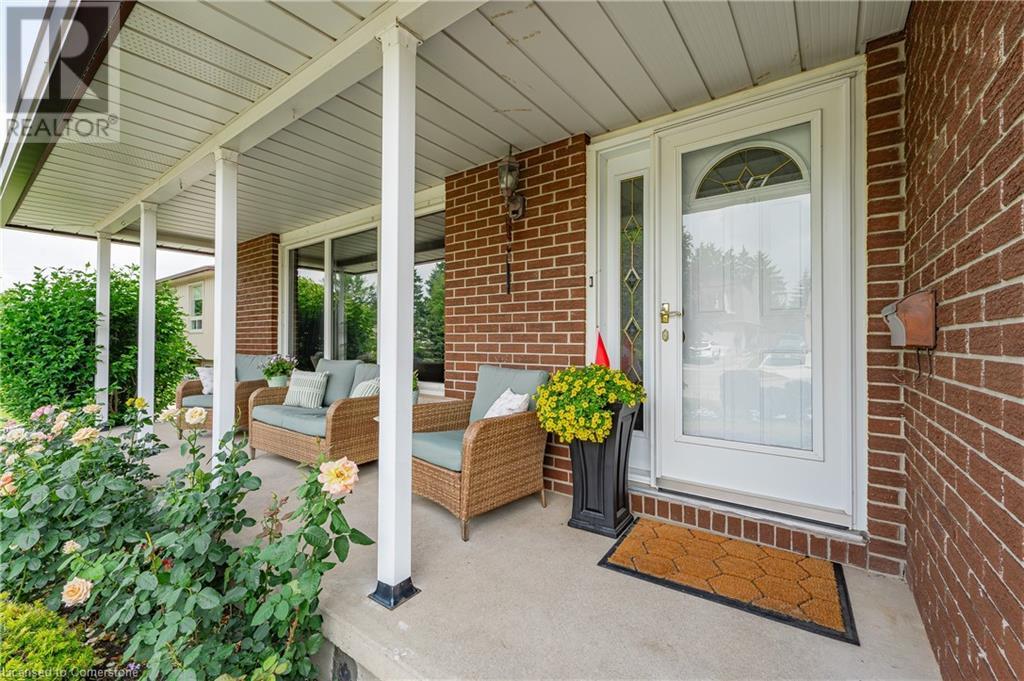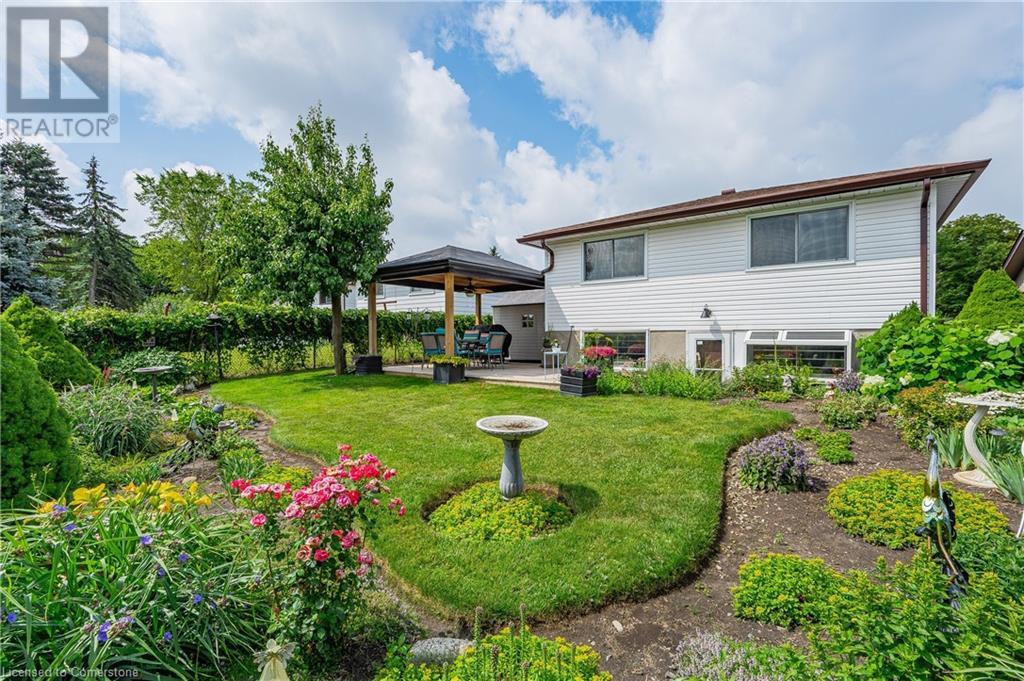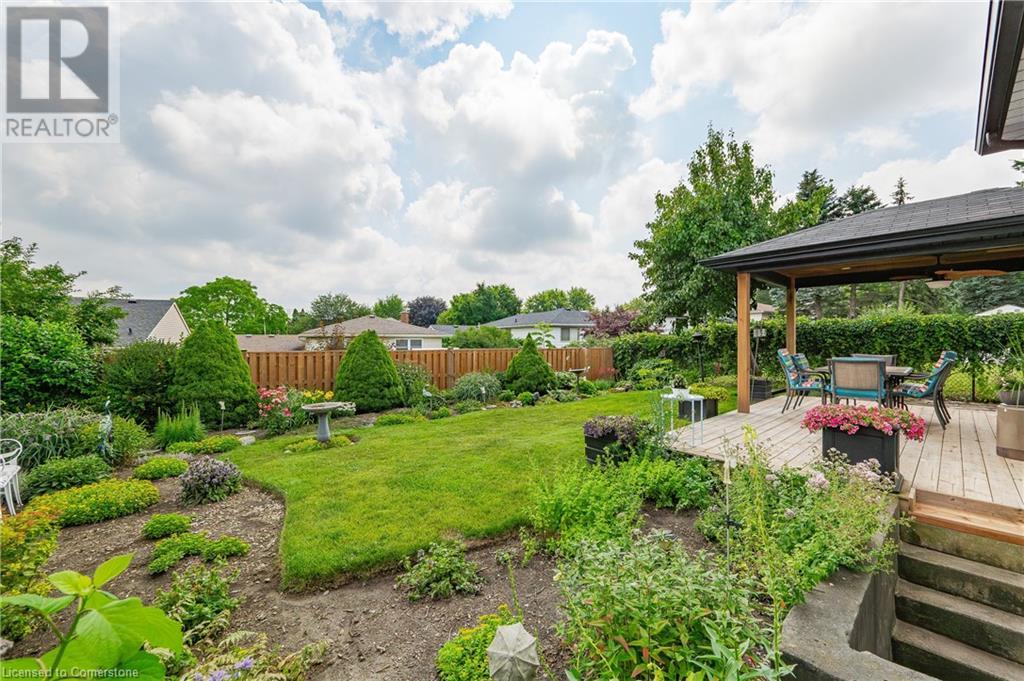127 Toynbee Crescent Kitchener, Ontario N2N 1R8
$650,000
RARE original homeowners’ property for sale! Pride of ownership is felt throughout the property. **3 +1 Bedroom, 2 Bathroom **4 level backsplit offer on a quiet street with access to trails and park. **Some features include major renovations approximately 10 years ago (Kitchen, Bathrooms, flooring), bright rec-room with gas fireplace and walk-up access to the rear yard with upgraded windows. **Beautifully manicured landscaping front and back yard with a massive, covered porch on the front and the rear yard with covered custom modern deck (2022) perfect for entertaining **Bonus - exterior lawn care/snow clearing has been paid until April 30, 2026. **Furnace replaced (2019), Water heater replaced (2025), Air exchanger (2021), Roof replaced with 35-year shingles (2012), Eavestroughs (2025), New fence (2024), Shed (2024), **7 appliances included, and vinyl windows throughout. Located in the Forest Heights community just steps away from the community trail, walking distance to schools, minutes from Highway 8 access at Trussler Rd. or Fischer-Hallman Rd. **Local amenities include Forest Height’s Community Centre, Community Pool, Community Library, and Highland Hills Shopping Mall. (id:43503)
Open House
This property has open houses!
2:00 pm
Ends at:4:00 pm
Property Details
| MLS® Number | 40750398 |
| Property Type | Single Family |
| Neigbourhood | Forest Heights |
| Amenities Near By | Hospital, Park, Schools |
| Community Features | Community Centre |
| Features | Paved Driveway, Country Residential |
| Parking Space Total | 3 |
| Structure | Shed, Porch |
Building
| Bathroom Total | 2 |
| Bedrooms Above Ground | 3 |
| Bedrooms Below Ground | 1 |
| Bedrooms Total | 4 |
| Appliances | Dishwasher, Dryer, Refrigerator, Stove, Water Softener, Washer, Microwave Built-in |
| Basement Development | Finished |
| Basement Type | Full (finished) |
| Constructed Date | 1977 |
| Construction Style Attachment | Detached |
| Cooling Type | Central Air Conditioning |
| Exterior Finish | Brick |
| Fire Protection | Smoke Detectors |
| Fireplace Present | Yes |
| Fireplace Total | 1 |
| Foundation Type | Poured Concrete |
| Heating Fuel | Natural Gas |
| Heating Type | Forced Air |
| Size Interior | 2,059 Ft2 |
| Type | House |
| Utility Water | Municipal Water |
Parking
| Attached Garage |
Land
| Acreage | No |
| Fence Type | Fence |
| Land Amenities | Hospital, Park, Schools |
| Sewer | Municipal Sewage System |
| Size Depth | 115 Ft |
| Size Frontage | 50 Ft |
| Size Total Text | Under 1/2 Acre |
| Zoning Description | Res-4 |
Rooms
| Level | Type | Length | Width | Dimensions |
|---|---|---|---|---|
| Basement | Cold Room | 22'11'' x 4'2'' | ||
| Basement | Utility Room | 10'6'' x 21'11'' | ||
| Basement | 3pc Bathroom | 4'8'' x 8'7'' | ||
| Basement | Recreation Room | 12'0'' x 22'1'' | ||
| Lower Level | Bedroom | 10'6'' x 16'9'' | ||
| Lower Level | Family Room | 12'0'' x 21'0'' | ||
| Main Level | 4pc Bathroom | 9'0'' x 9'11'' | ||
| Main Level | Bedroom | 9'0'' x 9'11'' | ||
| Main Level | Bedroom | 11'1'' x 13'2'' | ||
| Main Level | Primary Bedroom | 12'5'' x 9'1'' | ||
| Main Level | Dining Room | 8'7'' x 10'3'' | ||
| Main Level | Kitchen | 14'1'' x 10'4'' | ||
| Main Level | Living Room | 17'3'' x 11'5'' |
https://www.realtor.ca/real-estate/28601287/127-toynbee-crescent-kitchener
Contact Us
Contact us for more information

