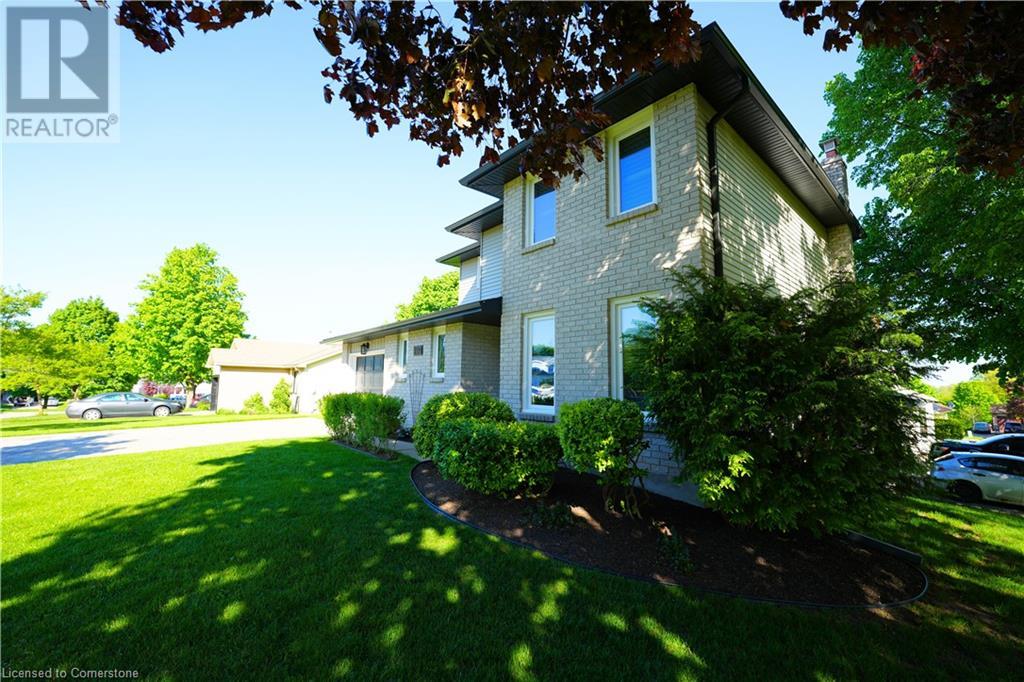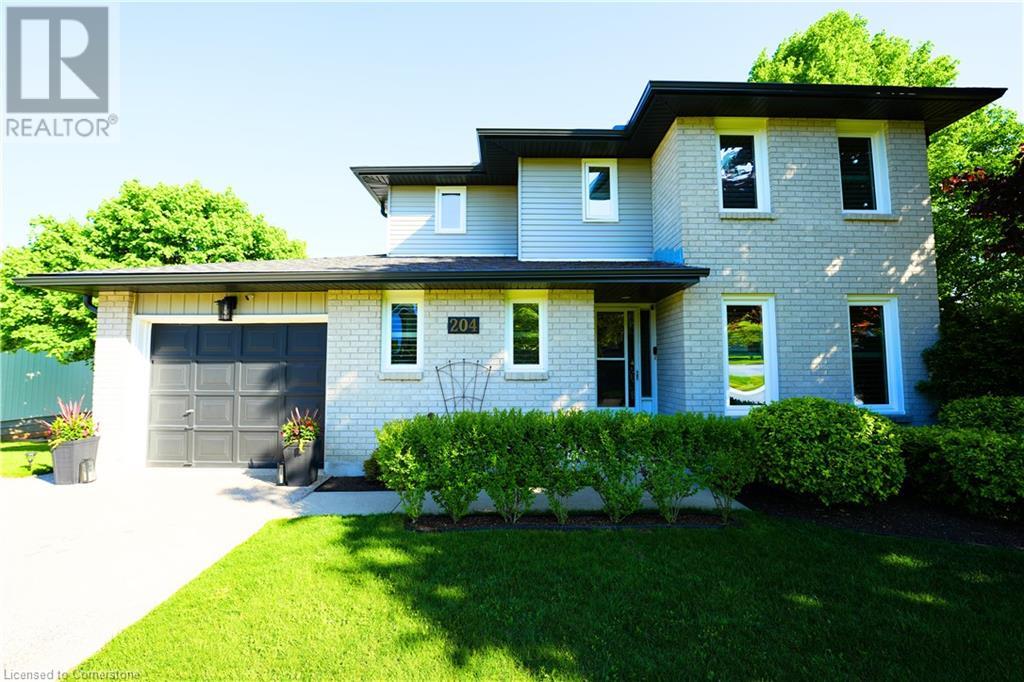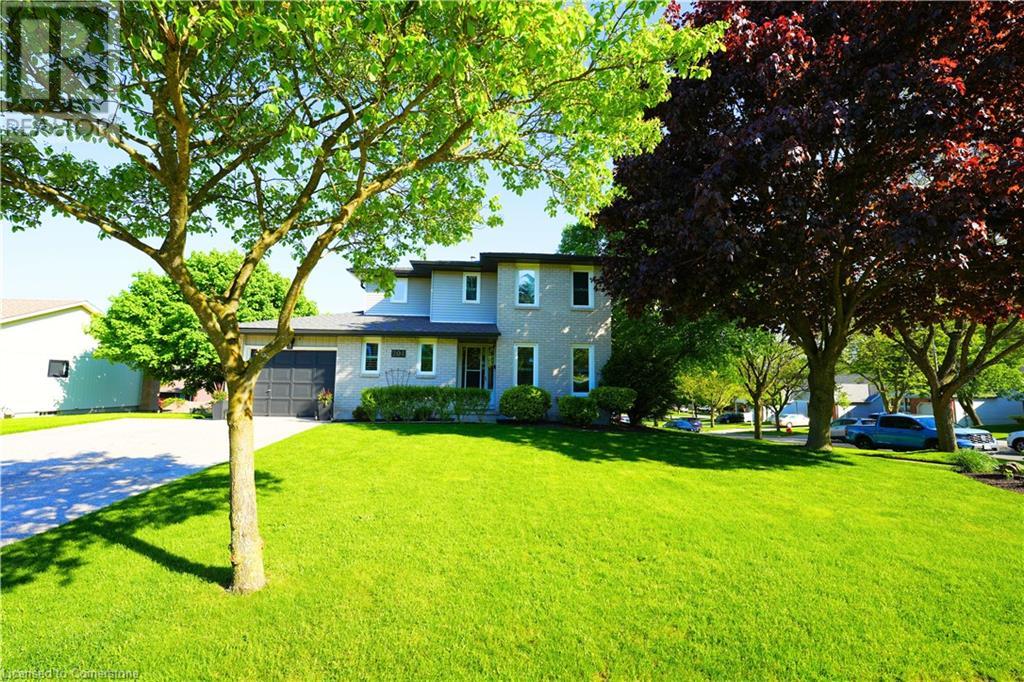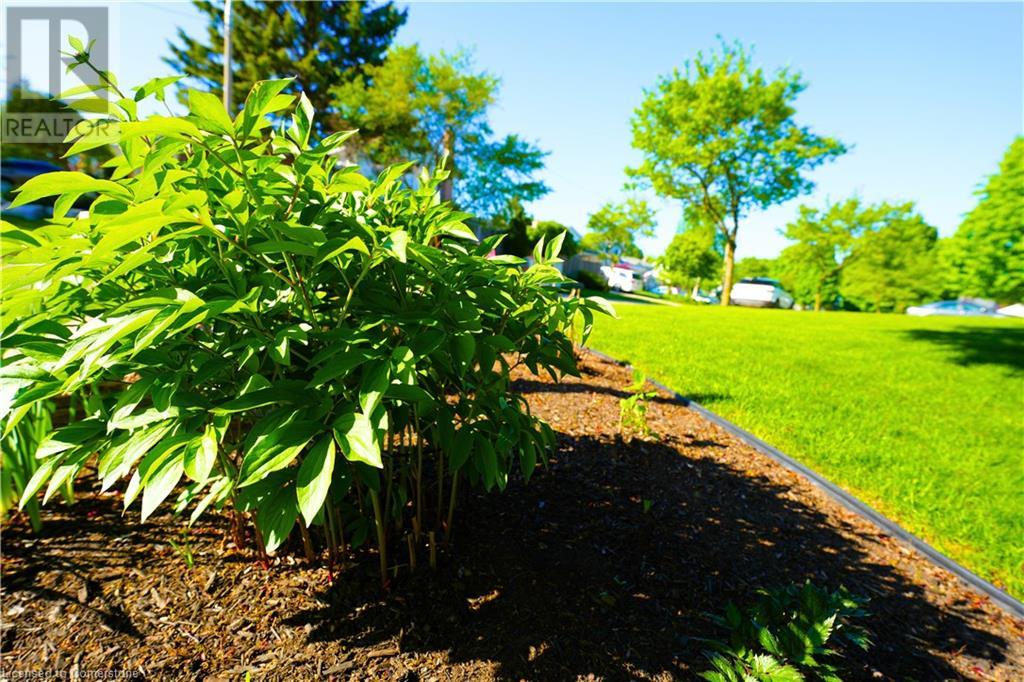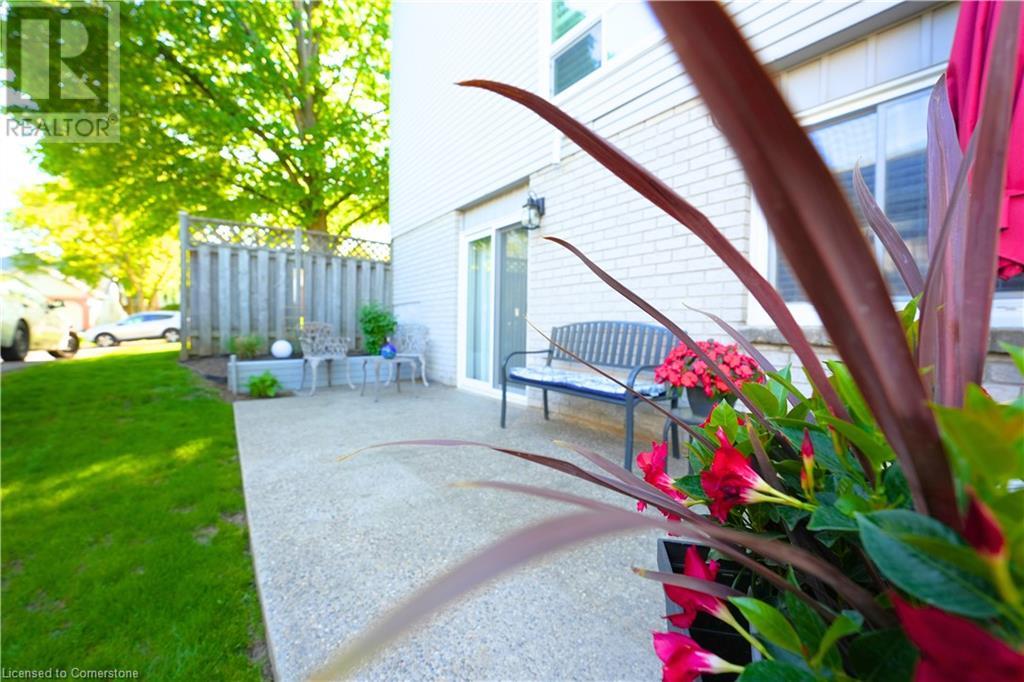3 Bedroom
2 Bathroom
1,873 ft2
2 Level
Fireplace
Central Air Conditioning
Forced Air
$799,000
Welcome to this beautifully maintained 3-bedroom, 1.5-bath detached home, walkout basement nestled on a desirable corner lot in one of Kitchener’s most sought-after areas. Just minutes from the Chicopee Ski Hills and steps to the Grand River, this home offers the perfect blend of nature, lifestyle, and convenience. Step inside and enjoy Californian window shutters, a bright and inviting layout, and numerous recent upgrades including a newer roof, AC, furnace, and fresh parging all around the exterior—offering peace of mind and modern comfort. Located in a quiet, family-friendly neighborhood, this property is within the boundary of top-rated schools, making it an excellent choice for families looking to settle in a well-established community. Move-in ready and full of charm, this home is your opportunity to enjoy one of Kitchener’s best neighborhoods with easy access to parks, trails, schools, and major routes. Don’t miss your chance to call this beautiful home your own. (id:43503)
Property Details
|
MLS® Number
|
40749918 |
|
Property Type
|
Single Family |
|
Neigbourhood
|
Centreville Chicopee |
|
Amenities Near By
|
Hospital, Park, Place Of Worship, Playground, Public Transit, Schools, Shopping, Ski Area |
|
Community Features
|
Quiet Area, Community Centre, School Bus |
|
Equipment Type
|
Water Heater |
|
Features
|
Southern Exposure, Corner Site |
|
Parking Space Total
|
5 |
|
Rental Equipment Type
|
Water Heater |
Building
|
Bathroom Total
|
2 |
|
Bedrooms Above Ground
|
3 |
|
Bedrooms Total
|
3 |
|
Appliances
|
Central Vacuum, Dishwasher, Dryer, Microwave, Refrigerator, Stove, Water Softener, Washer, Window Coverings, Garage Door Opener |
|
Architectural Style
|
2 Level |
|
Basement Development
|
Finished |
|
Basement Type
|
Full (finished) |
|
Constructed Date
|
1987 |
|
Construction Style Attachment
|
Detached |
|
Cooling Type
|
Central Air Conditioning |
|
Exterior Finish
|
Brick Veneer, Concrete |
|
Fire Protection
|
Monitored Alarm, Smoke Detectors |
|
Fireplace Fuel
|
Wood |
|
Fireplace Present
|
Yes |
|
Fireplace Total
|
1 |
|
Fireplace Type
|
Stove |
|
Half Bath Total
|
1 |
|
Heating Type
|
Forced Air |
|
Stories Total
|
2 |
|
Size Interior
|
1,873 Ft2 |
|
Type
|
House |
|
Utility Water
|
Municipal Water |
Parking
Land
|
Access Type
|
Road Access |
|
Acreage
|
No |
|
Land Amenities
|
Hospital, Park, Place Of Worship, Playground, Public Transit, Schools, Shopping, Ski Area |
|
Size Depth
|
100 Ft |
|
Size Frontage
|
65 Ft |
|
Size Total Text
|
Under 1/2 Acre |
|
Zoning Description
|
Res-2 |
Rooms
| Level |
Type |
Length |
Width |
Dimensions |
|
Second Level |
Primary Bedroom |
|
|
13'10'' x 10'11'' |
|
Second Level |
Bedroom |
|
|
10'3'' x 13'5'' |
|
Second Level |
Bedroom |
|
|
11'0'' x 11'1'' |
|
Second Level |
3pc Bathroom |
|
|
6'9'' x 7'4'' |
|
Basement |
Recreation Room |
|
|
17'2'' x 18'2'' |
|
Basement |
Gym |
|
|
10'1'' x 7'8'' |
|
Main Level |
Living Room |
|
|
14'6'' x 10'11'' |
|
Main Level |
Laundry Room |
|
|
7'0'' x 10'8'' |
|
Main Level |
Kitchen |
|
|
10'10'' x 15'10'' |
|
Main Level |
Other |
|
|
19'10'' x 10'11'' |
|
Main Level |
Dining Room |
|
|
9'11'' x 10'11'' |
|
Main Level |
2pc Bathroom |
|
|
6'5'' x 4'1'' |
https://www.realtor.ca/real-estate/28588156/204-quinte-court-kitchener

