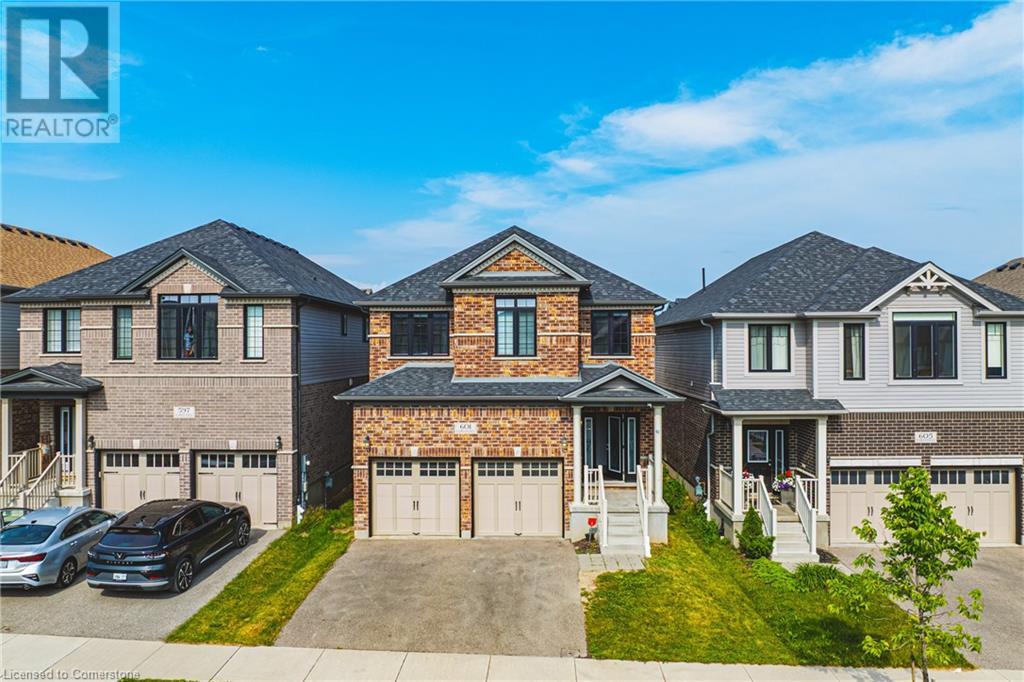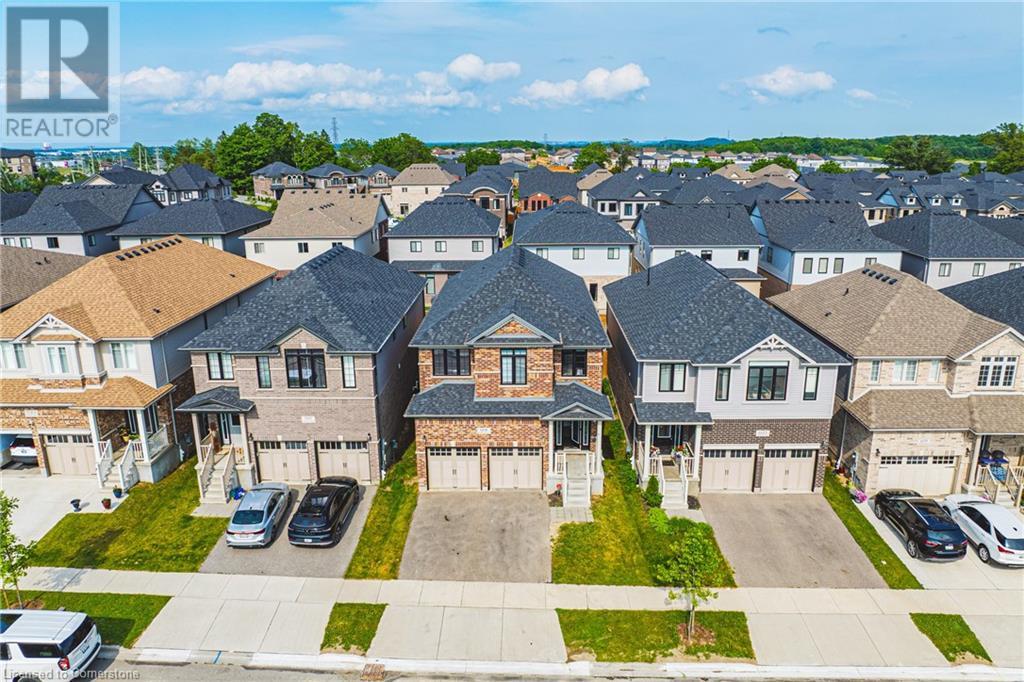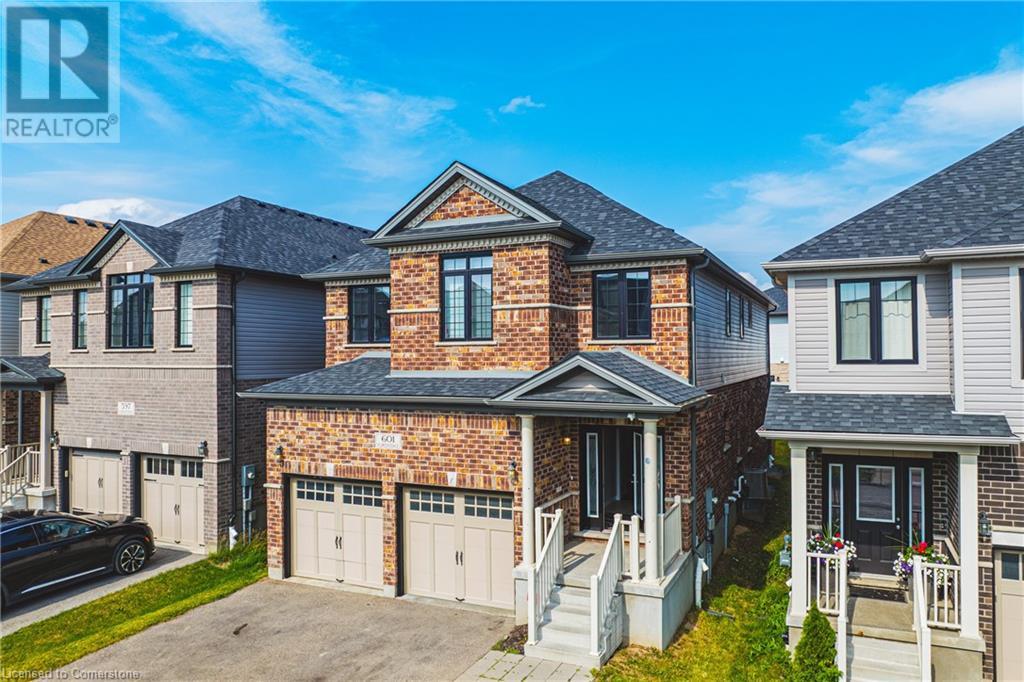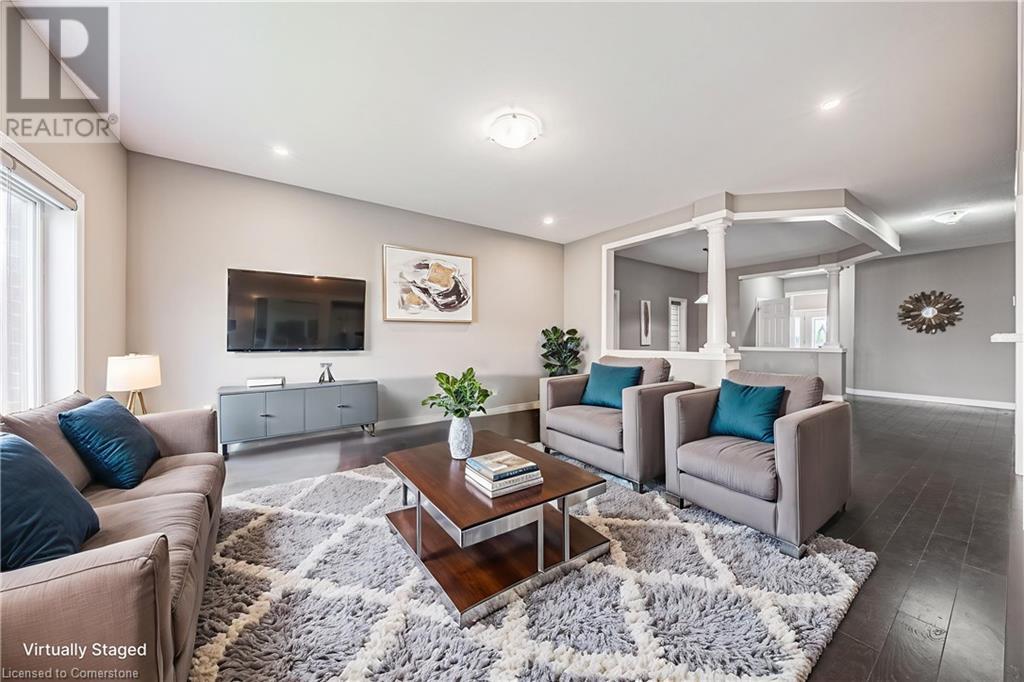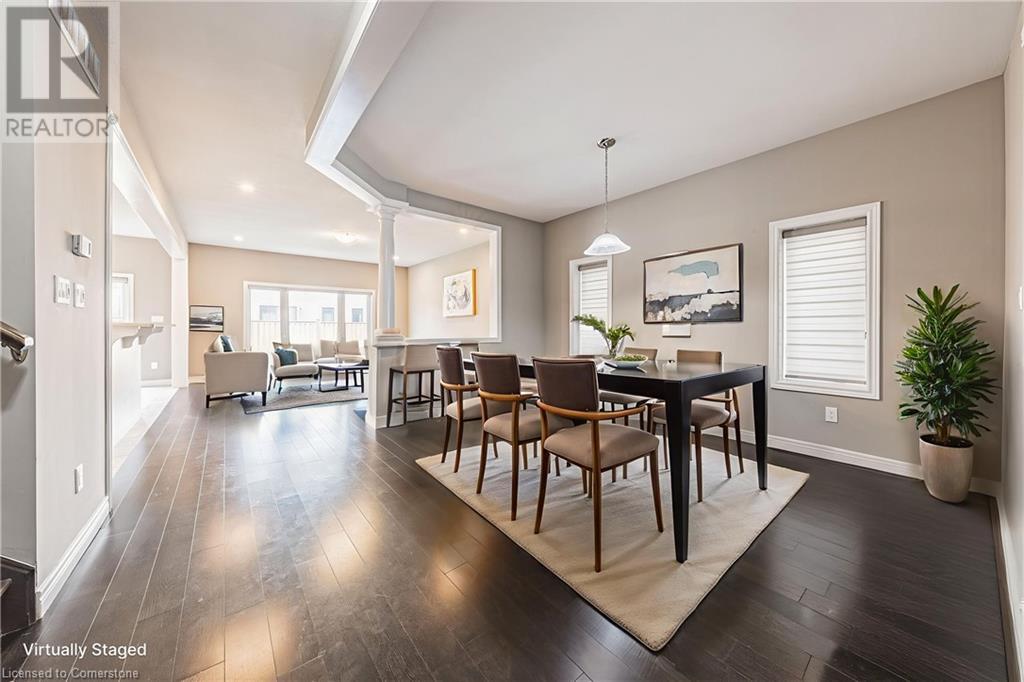6 Bedroom
5 Bathroom
3,650 ft2
2 Level
Central Air Conditioning
Forced Air
$1,349,000
Welcome to this beautifully designed legal duplex, built in 2020 by Fusion Homes, offering comfort, flexibility, and income potential in one of Kitchener’s most desirable neighborhoods. This Hampton Elevation B model features over $150,000 in upgrades and includes 6 bedrooms and 4.5 bathrooms—ideal for families, multi-generational living, or investors. The main and upper levels form the primary unit (Unit A), with 4 spacious bedrooms, 3.5 bathrooms, and an open-concept layout filled with natural light. The main floor features hardwood flooring, a bright family room, and a chef’s kitchen with granite countertops, stainless steel appliances, and ample cabinetry. The breakfast area opens to a private, fenced backyard. Upstairs, the primary suite includes a walk-in closet and spa-like ensuite with double vanity, jacuzzi tub, and glass shower. Two bedrooms share a Jack & Jill bath, while the fourth has its own ensuite—ideal for guests or teens. A laundry room with cabinetry and sink completes the level. Unit B, the legal basement apartment, has a private side entrance and includes 2 bedrooms, a full bathroom, open living area, its own kitchen, and laundry. Built to code with fire separation and soundproofing, it's currently vacant—ready for tenants or extended family. The home also features a brick front, covered porch, and low-maintenance landscaping. Located in a top-rated school district and within walking distance to RBJ Schlegel Park, shopping plazas, restaurants, grocery stores, sports fields, fitness centers, and public transit, this home offers daily convenience in a vibrant, established area. Whether you plan to live in one unit and rent the other or invest in a income potential House, move-in-ready duplex, this home combines modern construction, luxury finishes, and an unbeatable location. A true turnkey opportunity in a thriving market. (id:43503)
Property Details
|
MLS® Number
|
40747986 |
|
Property Type
|
Single Family |
|
Neigbourhood
|
Huron South |
|
Amenities Near By
|
Hospital, Park, Playground, Schools, Shopping |
|
Community Features
|
Industrial Park, Community Centre, School Bus |
|
Features
|
Industrial Mall/subdivision |
|
Parking Space Total
|
4 |
Building
|
Bathroom Total
|
5 |
|
Bedrooms Above Ground
|
4 |
|
Bedrooms Below Ground
|
2 |
|
Bedrooms Total
|
6 |
|
Appliances
|
Dishwasher, Dryer, Refrigerator, Stove, Water Meter, Washer, Hood Fan |
|
Architectural Style
|
2 Level |
|
Basement Development
|
Finished |
|
Basement Type
|
Full (finished) |
|
Construction Style Attachment
|
Detached |
|
Cooling Type
|
Central Air Conditioning |
|
Exterior Finish
|
Brick, Vinyl Siding |
|
Fire Protection
|
Smoke Detectors |
|
Half Bath Total
|
1 |
|
Heating Type
|
Forced Air |
|
Stories Total
|
2 |
|
Size Interior
|
3,650 Ft2 |
|
Type
|
House |
|
Utility Water
|
Municipal Water |
Parking
Land
|
Acreage
|
No |
|
Land Amenities
|
Hospital, Park, Playground, Schools, Shopping |
|
Sewer
|
Municipal Sewage System |
|
Size Depth
|
103 Ft |
|
Size Frontage
|
34 Ft |
|
Size Total Text
|
Under 1/2 Acre |
|
Zoning Description
|
R-4 |
Rooms
| Level |
Type |
Length |
Width |
Dimensions |
|
Second Level |
Laundry Room |
|
|
1' x 1' |
|
Second Level |
3pc Bathroom |
|
|
1' x 1' |
|
Second Level |
3pc Bathroom |
|
|
1'1'' x 1'1'' |
|
Second Level |
Bedroom |
|
|
11'2'' x 13'0'' |
|
Second Level |
Bedroom |
|
|
10'0'' x 11'10'' |
|
Second Level |
Bedroom |
|
|
10'2'' x 10'0'' |
|
Second Level |
5pc Bathroom |
|
|
1' x 1' |
|
Second Level |
Primary Bedroom |
|
|
15'6'' x 17'10'' |
|
Basement |
Bedroom |
|
|
8'9'' x 9'10'' |
|
Basement |
Bedroom |
|
|
10'6'' x 14'6'' |
|
Basement |
Laundry Room |
|
|
1'1'' x 1'1'' |
|
Basement |
3pc Bathroom |
|
|
1'1'' x 1'1'' |
|
Basement |
Living Room |
|
|
12'0'' x 9'1'' |
|
Basement |
Kitchen |
|
|
12'0'' x 9'1'' |
|
Main Level |
Breakfast |
|
|
10'2'' x 10'0'' |
|
Main Level |
Kitchen |
|
|
10'2'' x 13'0'' |
|
Main Level |
Great Room |
|
|
14'6'' x 17'0'' |
|
Main Level |
Dining Room |
|
|
10'6'' x 14'0'' |
|
Main Level |
2pc Bathroom |
|
|
4'7'' x 3'1'' |
|
Main Level |
Foyer |
|
|
10'1'' x 7'2'' |
https://www.realtor.ca/real-estate/28560612/601-florencedale-crescent-crescent-kitchener

