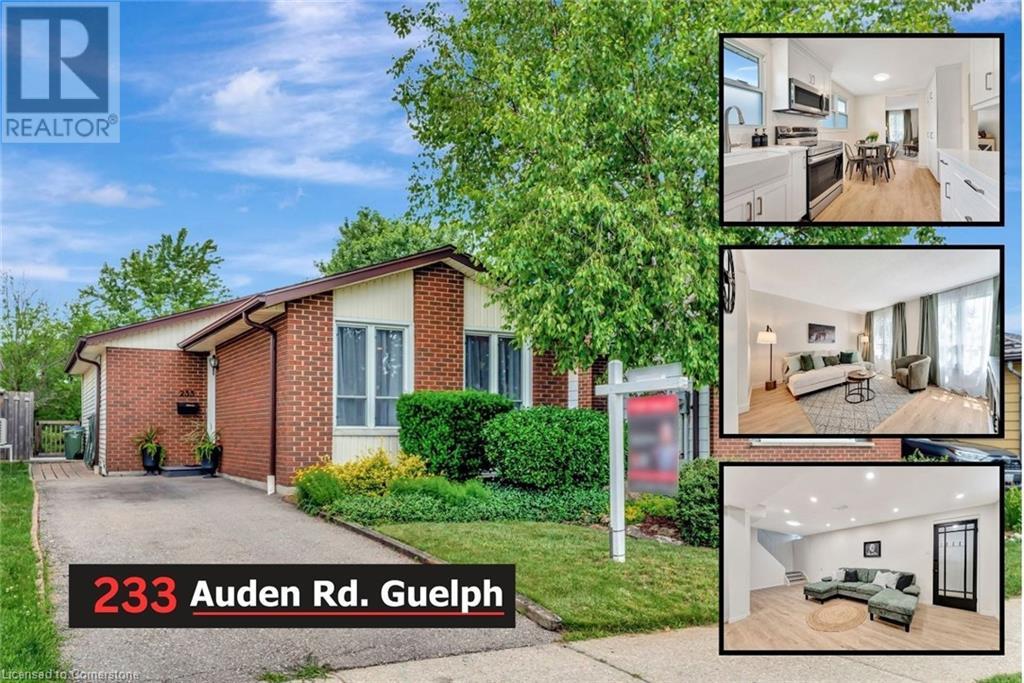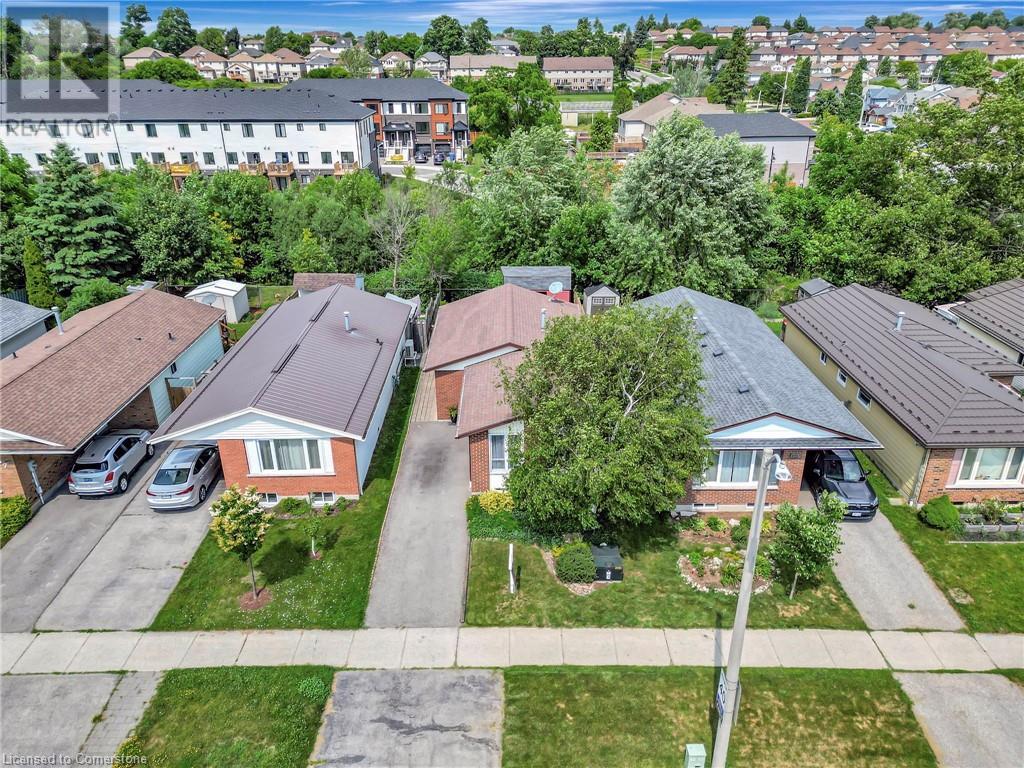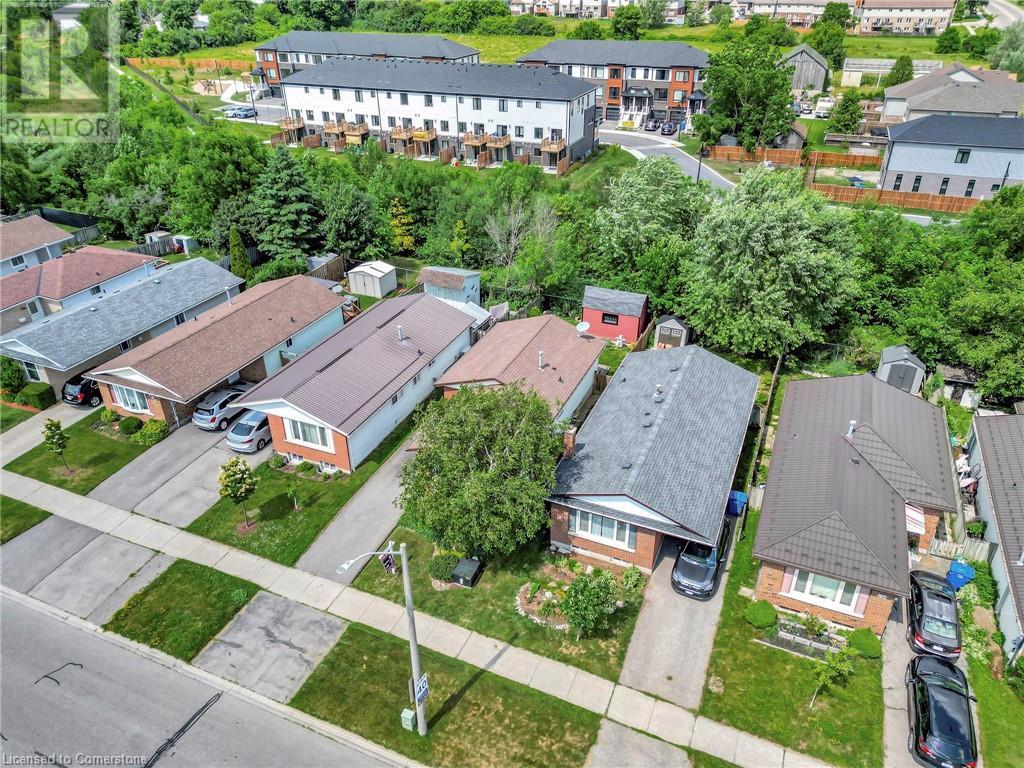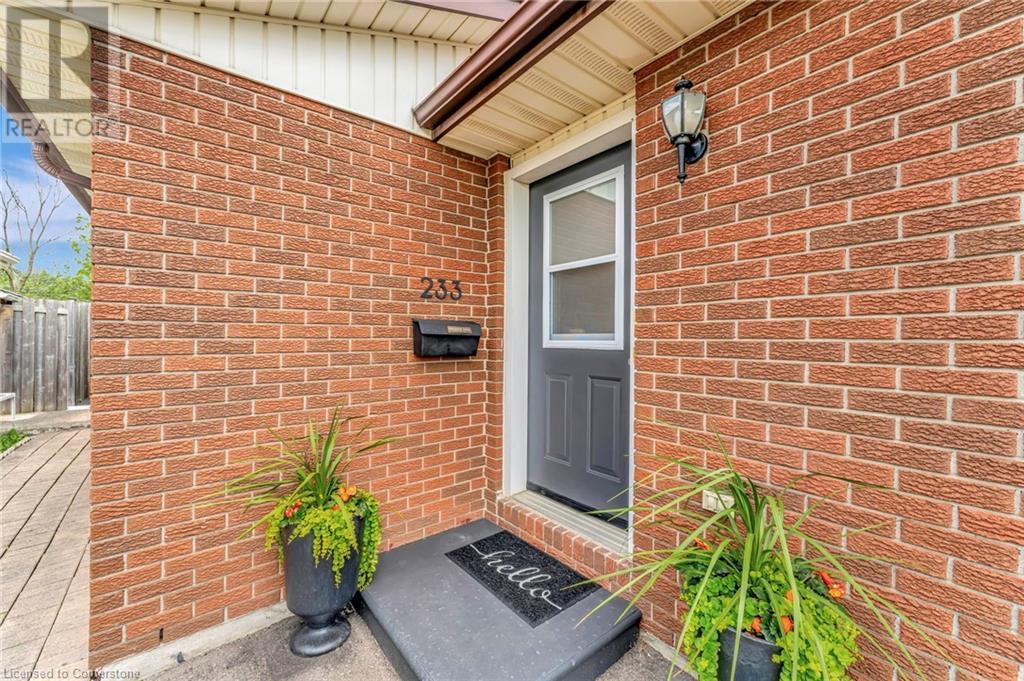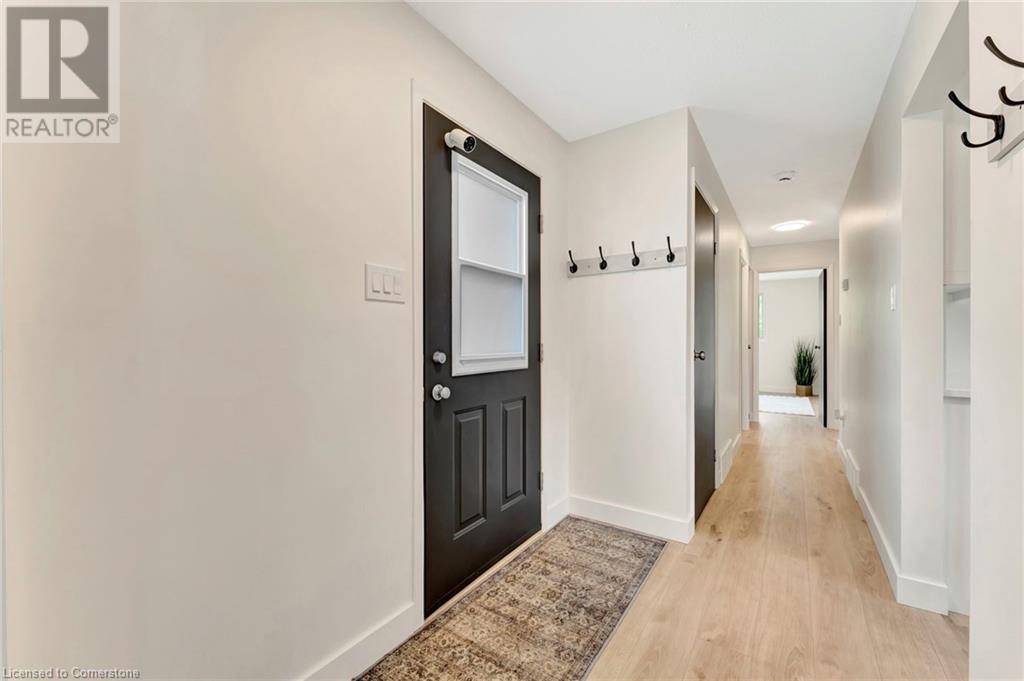233 Auden Road Guelph, Ontario N1E 6N5
$769,990
Welcome to 233 Auden Road, a beautifully updated 3+1 bedroom bungalow backing onto peaceful greenspace in a quiet, family-friendly Guelph neighbourhood. This home is the perfect blend of style, comfort, and versatility, with thoughtful upgrades inside and out. Step inside and you'll immediately notice the bright, carpet-free main floor, filled with natural light and finished in a clean, modern aesthetic. The spacious living and dining area flows effortlessly into a renovated kitchen featuring quartz countertops, stainless steel appliances, and plenty of high end cabinetry—ideal for both daily living and entertaining. Down the hall are three bedrooms, along with a freshly updated 4-piece bathroom and convenient main floor laundry to make everyday life that much easier. Step outside to a private, fully fenced backyard with direct access to Hadati Creek and lush greenspace—a peaceful setting for your morning coffee or summer BBQs. The fully finished basement has a separate entrance, full kitchen, and rough-in for laundry, making it perfect for extended family, rental income, or a private in-law suite. Bonus: the large backyard shed with loft-style upper storage offers excellent potential as a workshop, hobby studio, man cave, or she-shed—endless options for creative or practical use. With all of this, plus easy access to schools, shopping, parks, trails, and transit, this home truly delivers on lifestyle, flexibility, and move-in-ready convenience. Whether you're a first-time buyer, multi-generational household, or savvy investor, 233 Auden is the opportunity you've been waiting for. (id:43503)
Open House
This property has open houses!
2:00 pm
Ends at:4:00 pm
Property Details
| MLS® Number | 40745355 |
| Property Type | Single Family |
| Neigbourhood | Grange Hill East Neighbourhood Group |
| Amenities Near By | Park, Public Transit, Schools, Shopping |
| Equipment Type | Water Heater |
| Features | Backs On Greenbelt, Conservation/green Belt, Paved Driveway, In-law Suite, Private Yard |
| Parking Space Total | 3 |
| Rental Equipment Type | Water Heater |
Building
| Bathroom Total | 2 |
| Bedrooms Above Ground | 3 |
| Bedrooms Below Ground | 1 |
| Bedrooms Total | 4 |
| Appliances | Dishwasher, Dryer, Refrigerator, Stove, Washer |
| Architectural Style | Bungalow |
| Basement Development | Finished |
| Basement Type | Full (finished) |
| Constructed Date | 1980 |
| Construction Style Attachment | Detached |
| Cooling Type | Central Air Conditioning |
| Exterior Finish | Brick Veneer, Vinyl Siding |
| Heating Fuel | Natural Gas |
| Heating Type | Forced Air |
| Stories Total | 1 |
| Size Interior | 1,618 Ft2 |
| Type | House |
| Utility Water | Municipal Water |
Land
| Acreage | No |
| Land Amenities | Park, Public Transit, Schools, Shopping |
| Sewer | Municipal Sewage System |
| Size Depth | 100 Ft |
| Size Frontage | 30 Ft |
| Size Total Text | Under 1/2 Acre |
| Zoning Description | R2-5 |
Rooms
| Level | Type | Length | Width | Dimensions |
|---|---|---|---|---|
| Basement | 4pc Bathroom | 9'1'' x 5'8'' | ||
| Basement | Bedroom | 19'0'' x 13'9'' | ||
| Basement | Living Room | 21'7'' x 12'9'' | ||
| Basement | Kitchen | 13'8'' x 7'1'' | ||
| Main Level | 4pc Bathroom | 7'2'' x 4'11'' | ||
| Main Level | Bedroom | 8'6'' x 7'7'' | ||
| Main Level | Bedroom | 12'2'' x 8'11'' | ||
| Main Level | Primary Bedroom | 12'2'' x 11'8'' | ||
| Main Level | Living Room | 14'7'' x 11'9'' | ||
| Main Level | Eat In Kitchen | 14'4'' x 8'11'' |
https://www.realtor.ca/real-estate/28553337/233-auden-road-guelph
Contact Us
Contact us for more information

