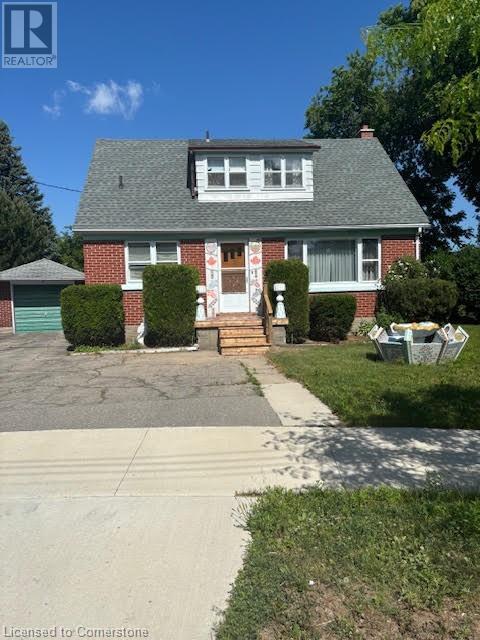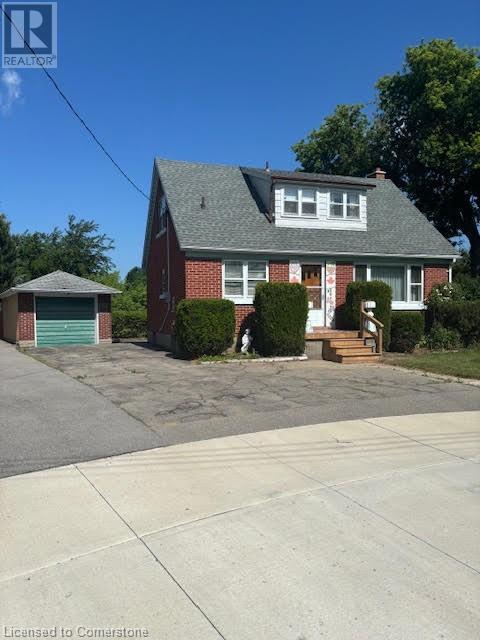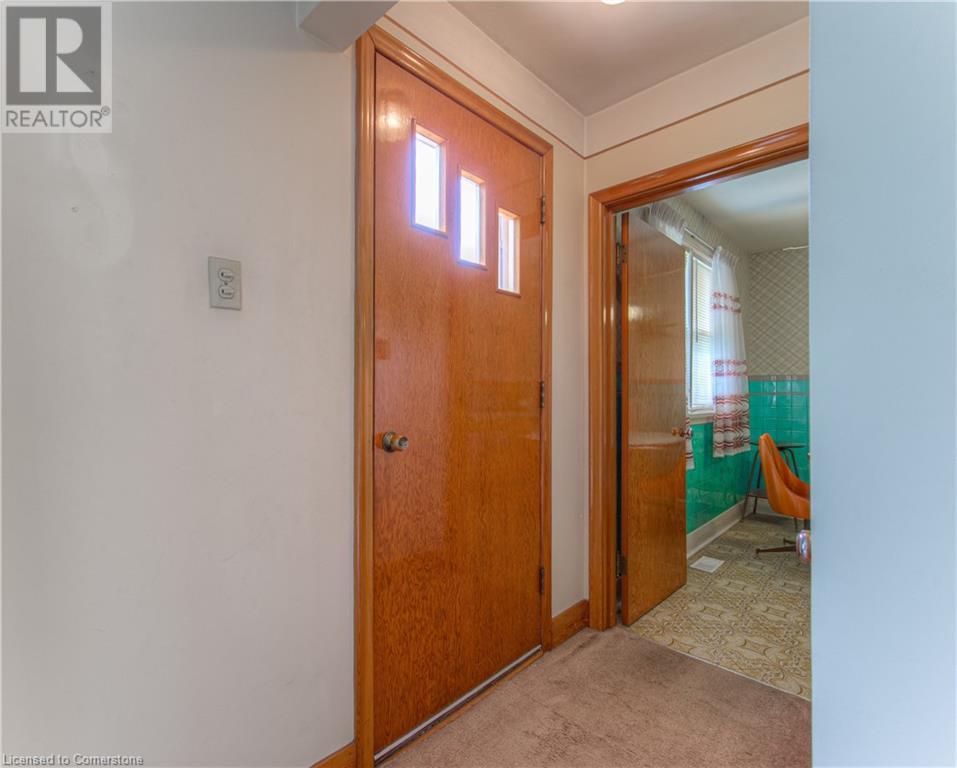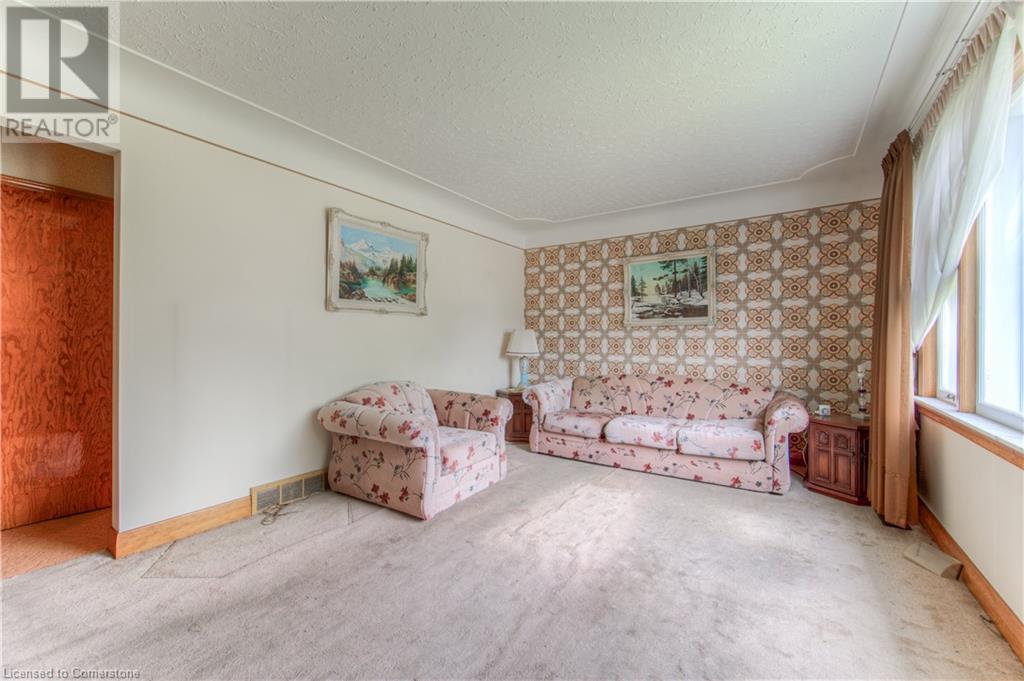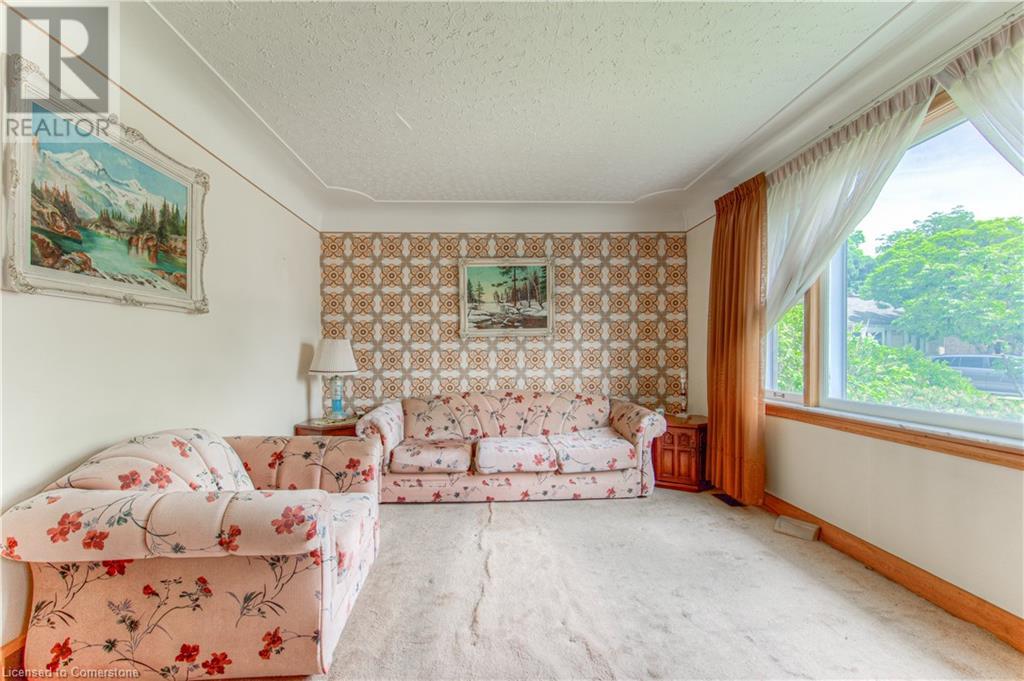3 Bedroom
2 Bathroom
1,298 ft2
Central Air Conditioning
Forced Air
$550,000
!!!ESTATE SALE!!!! Attn: Investors or First-Time Buyers! Welcome to 48 Englewood Place, Kitchener, located on a quiet crescent in a desirable area of the city. This charming home is perfectly situated close to Highway 86, shopping centres, excellent schools, and beautiful parks, offering convenience for families and commuters alike. Inside, you’ll find 3 spacious bedrooms with large windows that flood the home with natural light, creating a warm and inviting atmosphere. A unique feature is the two kitchens — perfect for an in-law suite or a mortgage helper to ease monthly costs. The detached garage provides secure parking or extra storage, and the double-wide driveway ensures plenty of space for multiple vehicles. The generous backyard is ideal for kids, pets, or weekend BBQs. Whether you're a first-time buyer looking to enter the market or an investor seeking a solid income property in a great location, 48 Englewood Place has so much to offer. Don’t miss out on this versatile and promising opportunity! (id:43503)
Property Details
|
MLS® Number
|
40743992 |
|
Property Type
|
Single Family |
|
Neigbourhood
|
Fairfield |
|
Amenities Near By
|
Hospital, Park, Place Of Worship, Playground, Public Transit, Schools, Shopping |
|
Community Features
|
Quiet Area, School Bus |
|
Features
|
In-law Suite |
|
Parking Space Total
|
4 |
Building
|
Bathroom Total
|
2 |
|
Bedrooms Above Ground
|
3 |
|
Bedrooms Total
|
3 |
|
Appliances
|
Freezer, Refrigerator, Stove, Water Meter, Washer, Window Coverings |
|
Basement Development
|
Partially Finished |
|
Basement Type
|
Full (partially Finished) |
|
Construction Style Attachment
|
Detached |
|
Cooling Type
|
Central Air Conditioning |
|
Exterior Finish
|
Brick |
|
Foundation Type
|
Poured Concrete |
|
Heating Fuel
|
Natural Gas |
|
Heating Type
|
Forced Air |
|
Stories Total
|
2 |
|
Size Interior
|
1,298 Ft2 |
|
Type
|
House |
|
Utility Water
|
Municipal Water |
Parking
Land
|
Access Type
|
Highway Access, Highway Nearby |
|
Acreage
|
No |
|
Land Amenities
|
Hospital, Park, Place Of Worship, Playground, Public Transit, Schools, Shopping |
|
Sewer
|
Municipal Sewage System |
|
Size Frontage
|
35 Ft |
|
Size Total Text
|
Under 1/2 Acre |
|
Zoning Description
|
R2a |
Rooms
| Level |
Type |
Length |
Width |
Dimensions |
|
Second Level |
3pc Bathroom |
|
|
Measurements not available |
|
Second Level |
Bedroom |
|
|
14'9'' x 9'8'' |
|
Second Level |
Living Room |
|
|
13'1'' x 8'5'' |
|
Second Level |
Kitchen |
|
|
7'7'' x 10'5'' |
|
Lower Level |
Recreation Room |
|
|
30'3'' x 11'3'' |
|
Lower Level |
Laundry Room |
|
|
10'0'' x 11'1'' |
|
Main Level |
4pc Bathroom |
|
|
Measurements not available |
|
Main Level |
Kitchen |
|
|
12'1'' x 11'0'' |
|
Main Level |
Bedroom |
|
|
10'0'' x 8'3'' |
|
Main Level |
Bedroom |
|
|
11'5'' x 11'0'' |
|
Main Level |
Living Room |
|
|
17'5'' x 11'3'' |
https://www.realtor.ca/real-estate/28523105/48-englewood-place-kitchener

