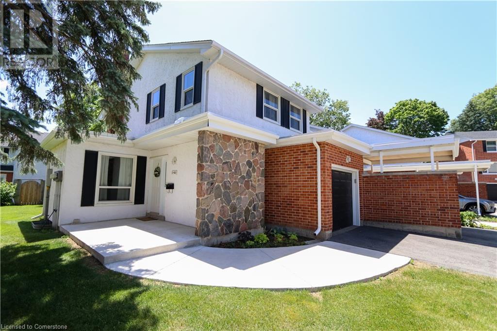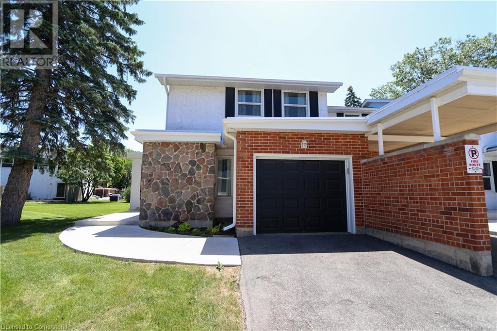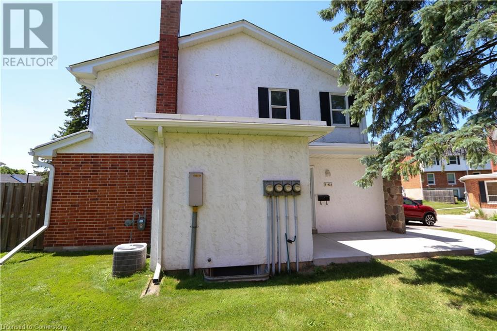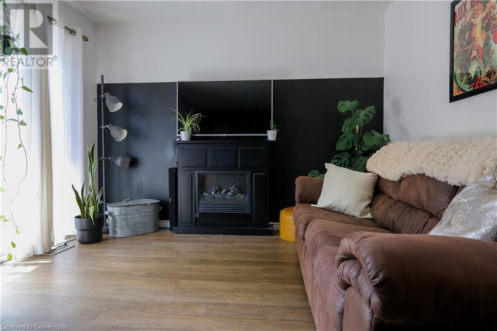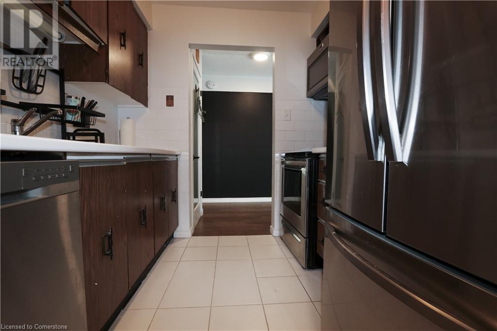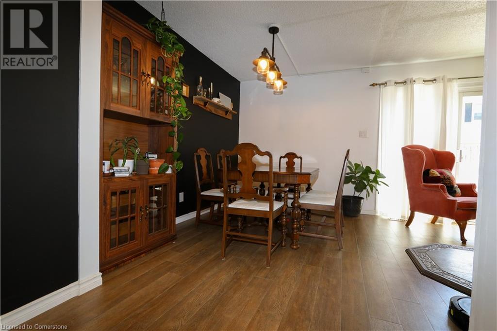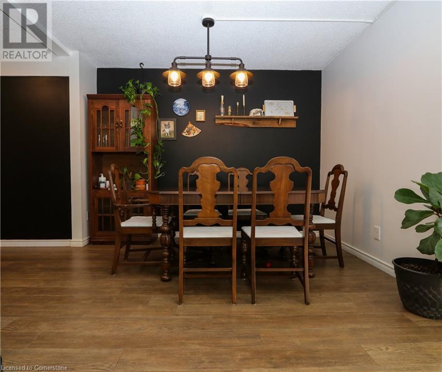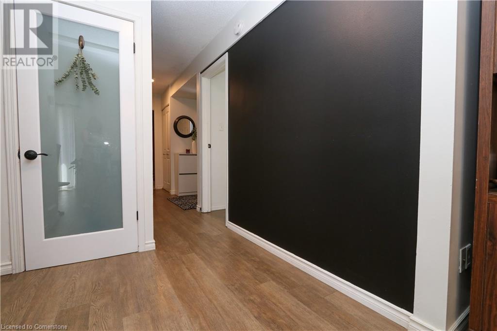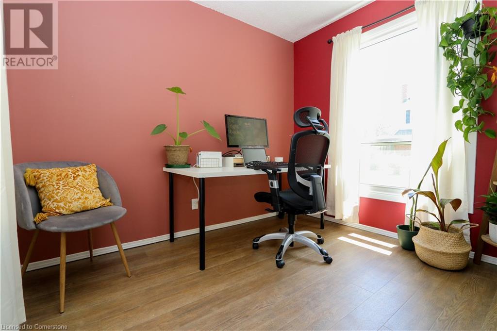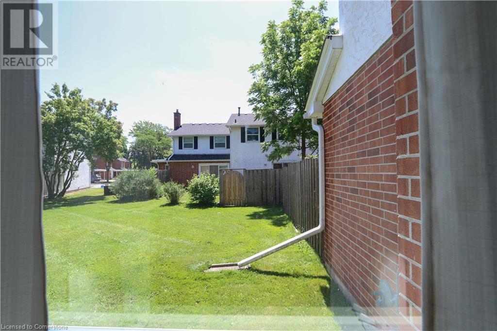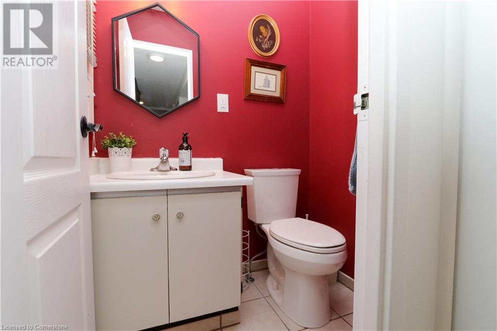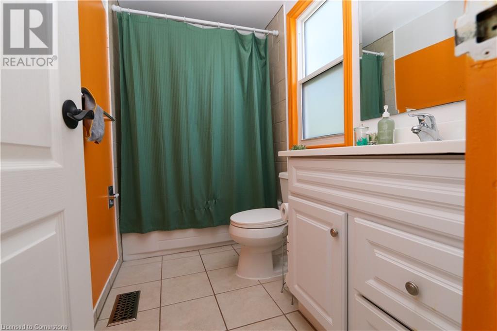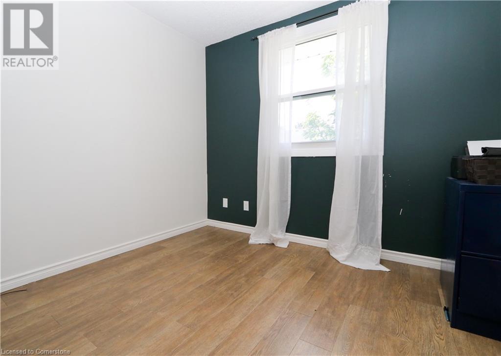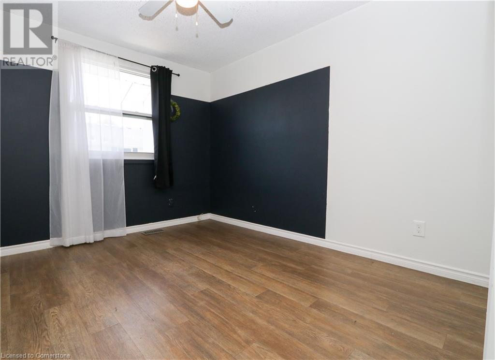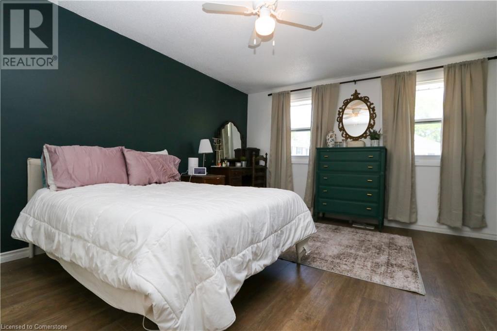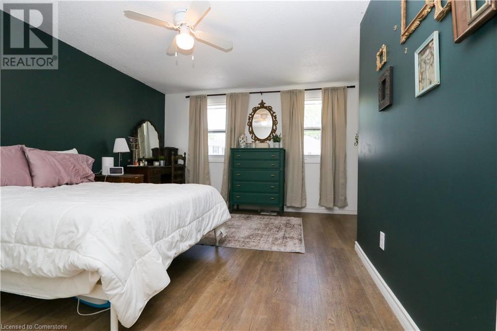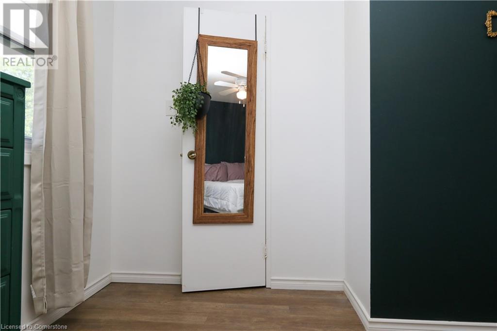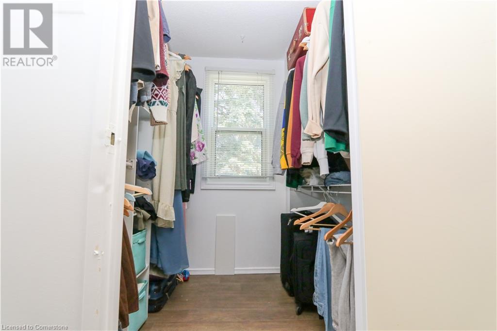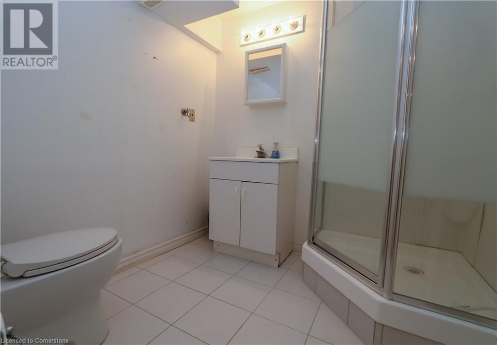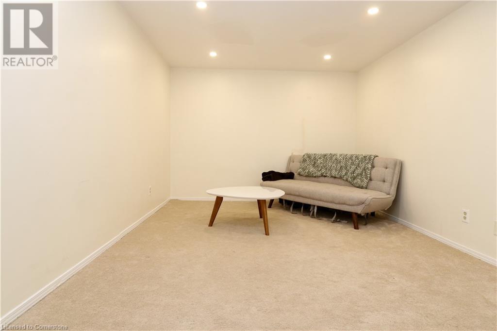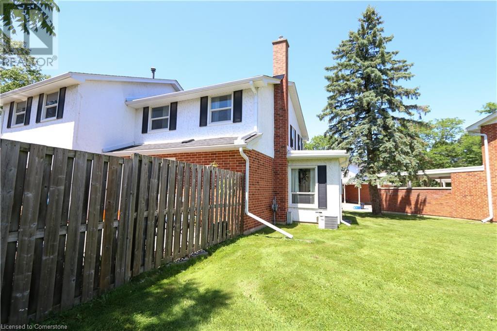423 Keats Way Unit# 1 Waterloo, Ontario N2L 5S7
4 Bedroom
3 Bathroom
1,870 ft2
2 Level
Central Air Conditioning
Forced Air
$569,500Maintenance, Insurance, Landscaping, Property Management, Water
$595 Monthly
Maintenance, Insurance, Landscaping, Property Management, Water
$595 MonthlyGreat end unit townhouse with 4 bedrooms and 3 bathrooms. Inside entry from single car garage. Enjoy the summer in fenced back yard with patio, or relax on concrete porch at main door. The living room features sliding patio doors to backyard. Open dining area with easy access to the galley style kitchen. Also on main floor is an spare bedroom or office. Fully finished basement with spacious rec room, laundry area and 3 piece bathroom. Beautiful newer flooring on main and second floor. Great location that is close to transit, shopping, parks and so much more. . (id:43503)
Property Details
| MLS® Number | 40744062 |
| Property Type | Single Family |
| Neigbourhood | Beechwood |
| Amenities Near By | Public Transit, Schools, Shopping |
| Equipment Type | Water Heater |
| Features | Automatic Garage Door Opener |
| Parking Space Total | 2 |
| Rental Equipment Type | Water Heater |
Building
| Bathroom Total | 3 |
| Bedrooms Above Ground | 4 |
| Bedrooms Total | 4 |
| Appliances | Dishwasher, Dryer, Refrigerator, Stove, Washer |
| Architectural Style | 2 Level |
| Basement Development | Finished |
| Basement Type | Full (finished) |
| Constructed Date | 1977 |
| Construction Style Attachment | Attached |
| Cooling Type | Central Air Conditioning |
| Exterior Finish | Brick, Stone, Stucco |
| Fixture | Ceiling Fans |
| Half Bath Total | 1 |
| Heating Fuel | Natural Gas |
| Heating Type | Forced Air |
| Stories Total | 2 |
| Size Interior | 1,870 Ft2 |
| Type | Row / Townhouse |
| Utility Water | Municipal Water |
Parking
| Attached Garage |
Land
| Acreage | No |
| Land Amenities | Public Transit, Schools, Shopping |
| Sewer | Municipal Sewage System |
| Size Total Text | Unknown |
| Zoning Description | Md |
Rooms
| Level | Type | Length | Width | Dimensions |
|---|---|---|---|---|
| Second Level | 4pc Bathroom | Measurements not available | ||
| Second Level | Bedroom | 6'6'' x 10'8'' | ||
| Second Level | Bedroom | 9'6'' x 13'11'' | ||
| Second Level | Primary Bedroom | 13'2'' x 15'0'' | ||
| Basement | 3pc Bathroom | Measurements not available | ||
| Basement | Laundry Room | 9'3'' x 8'7'' | ||
| Basement | Recreation Room | 18'5'' x 10'3'' | ||
| Main Level | 2pc Bathroom | Measurements not available | ||
| Main Level | Bedroom | 10'2'' x 9'6'' | ||
| Main Level | Kitchen | 11'1'' x 7'11'' | ||
| Main Level | Dining Room | 7'10'' x 10'7'' | ||
| Main Level | Living Room | 11'1'' x 11'0'' |
https://www.realtor.ca/real-estate/28511712/423-keats-way-unit-1-waterloo
Contact Us
Contact us for more information

