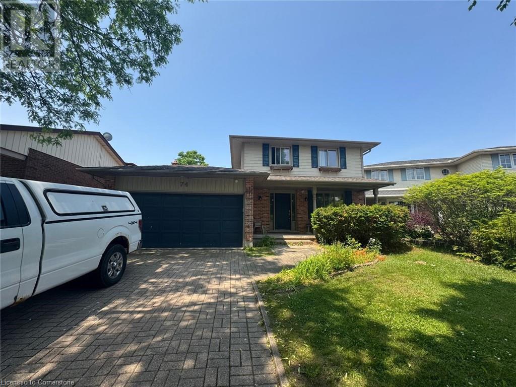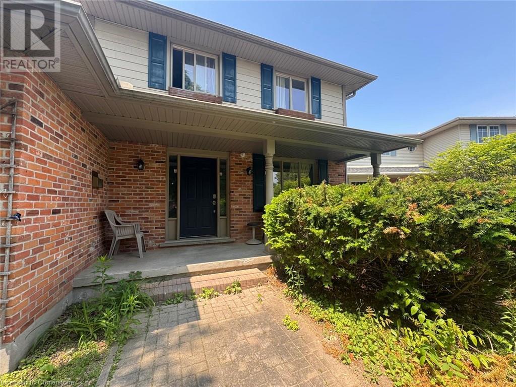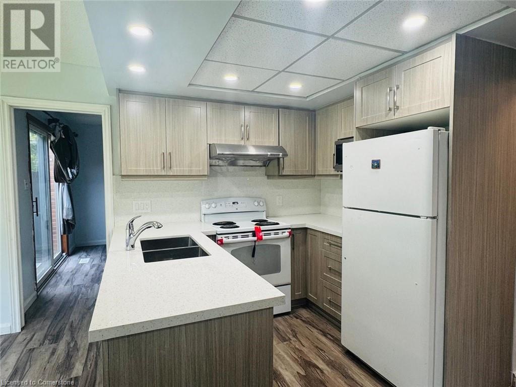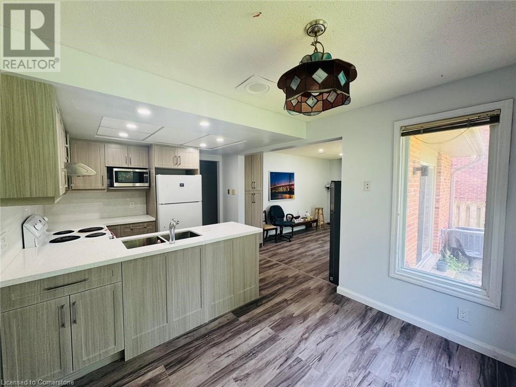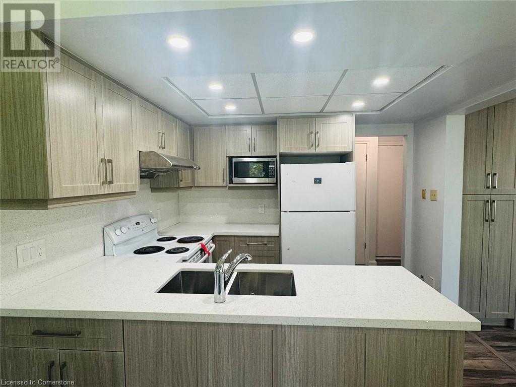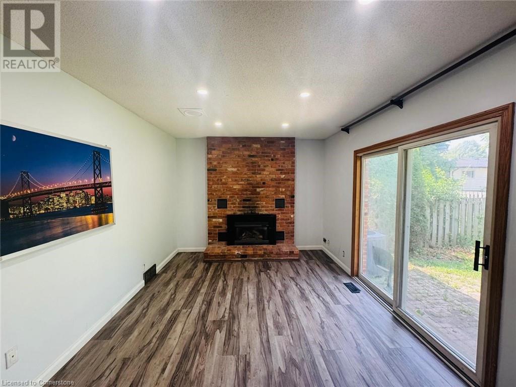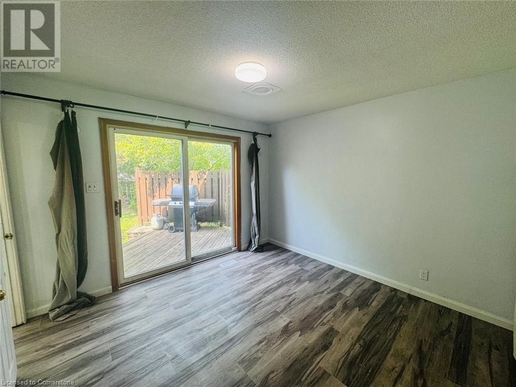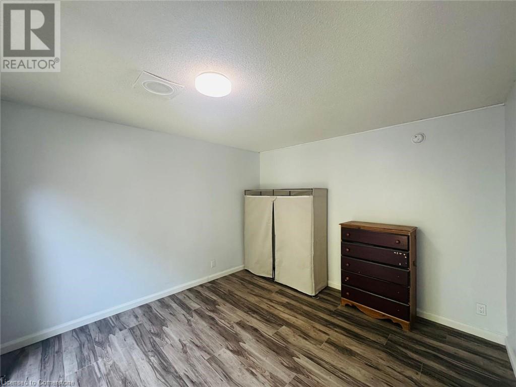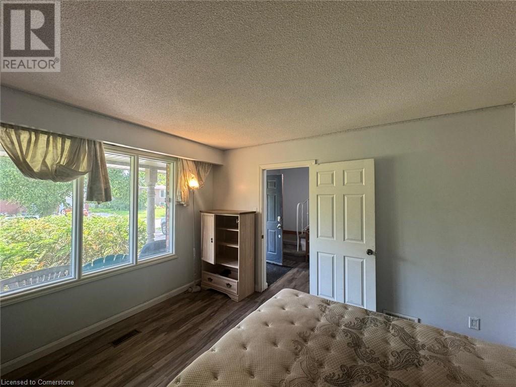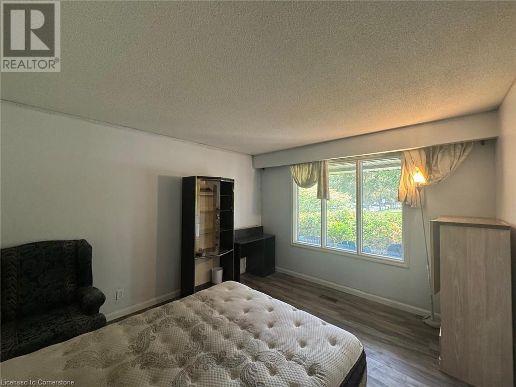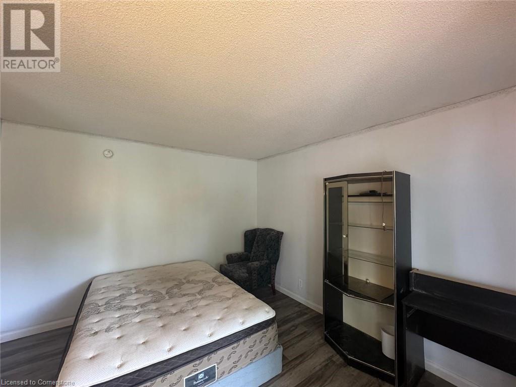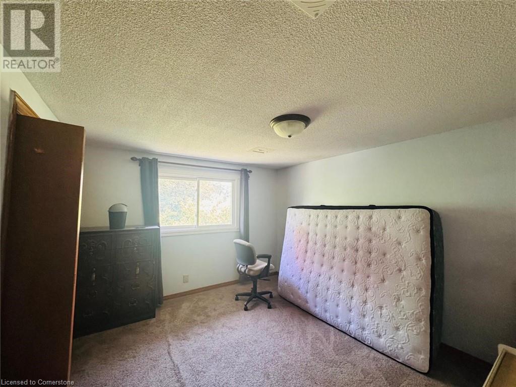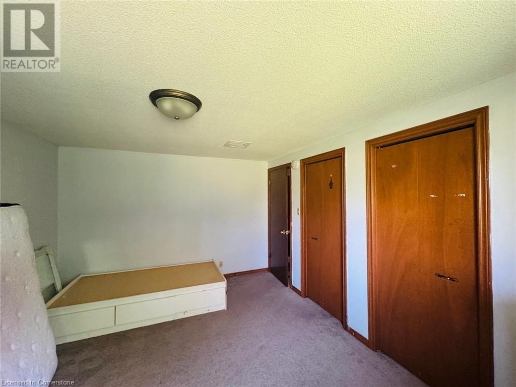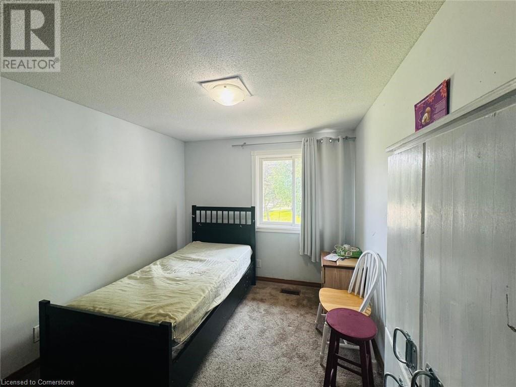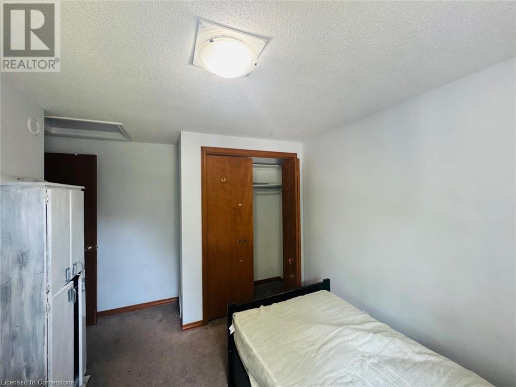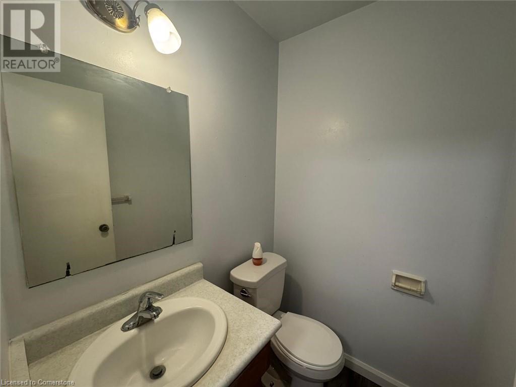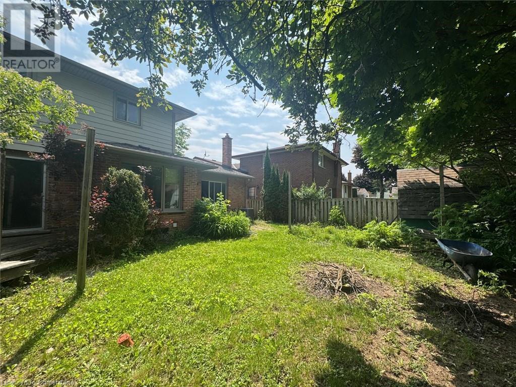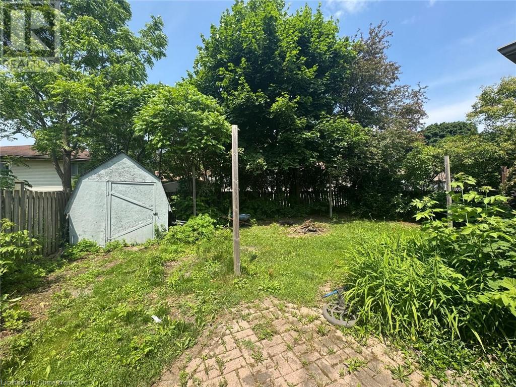74 Orchard Mill Crescent Unit# Main Kitchener, Ontario N2P 1T2
3 Bedroom
2 Bathroom
1,503 ft2
2 Level
Central Air Conditioning
Forced Air
$3,500 Monthly
Welcome to 74 Orchard Mill Drive, a beautifully maintained detached home nestled in a quiet, family-friendly neighborhood in Kitchener. This spacious property offers a functional layout with bright living spaces, an upgraded kitchen, and a private, fenced backyard—perfect for entertaining or relaxing. Ideally located within walking distance to Conestoga College, and just minutes from schools, parks, shopping, and public transit, with easy access to Hwy 8 and 401, this home offers the perfect blend of comfort, convenience, and location in one of Kitchener’s most desirable communities. (id:43503)
Property Details
| MLS® Number | 40742990 |
| Property Type | Single Family |
| Neigbourhood | Lower Doon |
| Amenities Near By | Schools |
| Equipment Type | Water Heater |
| Parking Space Total | 3 |
| Rental Equipment Type | Water Heater |
Building
| Bathroom Total | 2 |
| Bedrooms Above Ground | 3 |
| Bedrooms Total | 3 |
| Appliances | Dishwasher, Dryer, Refrigerator, Stove, Washer |
| Architectural Style | 2 Level |
| Basement Type | None |
| Construction Style Attachment | Detached |
| Cooling Type | Central Air Conditioning |
| Exterior Finish | Brick, Vinyl Siding |
| Half Bath Total | 1 |
| Heating Fuel | Natural Gas |
| Heating Type | Forced Air |
| Stories Total | 2 |
| Size Interior | 1,503 Ft2 |
| Type | House |
| Utility Water | Municipal Water |
Parking
| Attached Garage |
Land
| Access Type | Highway Access |
| Acreage | No |
| Land Amenities | Schools |
| Sewer | Municipal Sewage System |
| Size Frontage | 51 Ft |
| Size Total | 0|under 1/2 Acre |
| Size Total Text | 0|under 1/2 Acre |
| Zoning Description | R2a |
Rooms
| Level | Type | Length | Width | Dimensions |
|---|---|---|---|---|
| Second Level | Bedroom | 8'1'' x 9'2'' | ||
| Second Level | Bedroom | 11'0'' x 12'0'' | ||
| Second Level | Primary Bedroom | 10'9'' x 13'1'' | ||
| Second Level | 5pc Bathroom | Measurements not available | ||
| Main Level | Kitchen | 10'0'' x 5'0'' | ||
| Main Level | Living Room | 14'0'' x 11'7'' | ||
| Main Level | Dining Room | 11'7'' x 11'7'' | ||
| Main Level | Dining Room | 7'7'' x 10'1'' | ||
| Main Level | 2pc Bathroom | Measurements not available | ||
| Main Level | Family Room | 11'0'' x 15'8'' |
https://www.realtor.ca/real-estate/28510527/74-orchard-mill-crescent-unit-main-kitchener
Contact Us
Contact us for more information

