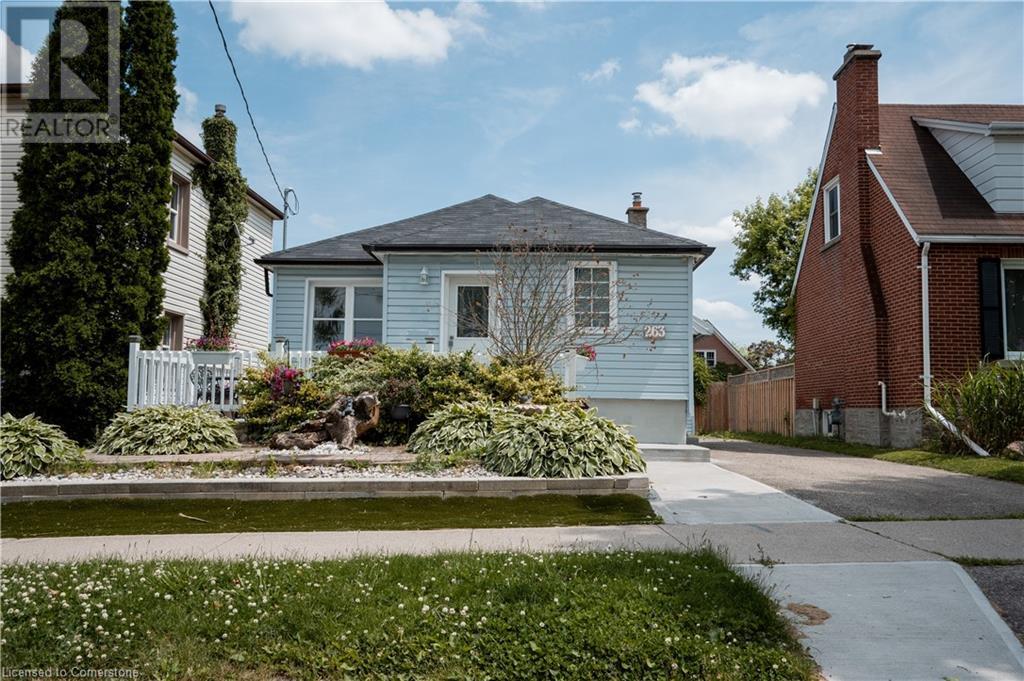2 Bedroom
1 Bathroom
607 ft2
Bungalow
Central Air Conditioning
Forced Air
$600,000
This 2 bedroom, 1 bathroom bungalow is perfect for those seeking a move-in ready space with room to make it their own. Step through the front door into a warm and inviting open-concept living room and kitchen. Large windows flood the space with natural light, complementing the rich dark flooring and charming built-in shelving and cabinetry. The kitchen features great counter space, storage, and lighting, ideal for both everyday cooking and baking. Just off the kitchen, a side entrance leads to the basement where you can design your own space and allow the dreams to become a reality. Both main floor bedrooms offer generous space and storage, with the Primary bedroom boasting a private walkout to the backyard—perfect for morning coffee or quiet evenings. The backyard area beside the garage is ready for your personal touch—ideal for lounging, gardening, BBQs, or creating your own private oasis. Located close to parks, schools, transit, highways, and local amenities, this home offers both convenience and community. (id:43503)
Property Details
|
MLS® Number
|
40723634 |
|
Property Type
|
Single Family |
|
Neigbourhood
|
Mill Courtland Woodside Park |
|
Amenities Near By
|
Golf Nearby, Hospital, Park, Public Transit, Schools |
|
Equipment Type
|
Furnace |
|
Features
|
Paved Driveway |
|
Parking Space Total
|
5 |
|
Rental Equipment Type
|
Furnace |
Building
|
Bathroom Total
|
1 |
|
Bedrooms Above Ground
|
2 |
|
Bedrooms Total
|
2 |
|
Appliances
|
Dryer, Refrigerator, Stove, Washer |
|
Architectural Style
|
Bungalow |
|
Basement Development
|
Partially Finished |
|
Basement Type
|
Full (partially Finished) |
|
Constructed Date
|
1951 |
|
Construction Style Attachment
|
Detached |
|
Cooling Type
|
Central Air Conditioning |
|
Exterior Finish
|
Vinyl Siding |
|
Foundation Type
|
Block |
|
Heating Fuel
|
Natural Gas |
|
Heating Type
|
Forced Air |
|
Stories Total
|
1 |
|
Size Interior
|
607 Ft2 |
|
Type
|
House |
|
Utility Water
|
Municipal Water |
Parking
Land
|
Acreage
|
No |
|
Land Amenities
|
Golf Nearby, Hospital, Park, Public Transit, Schools |
|
Sewer
|
Municipal Sewage System |
|
Size Frontage
|
40 Ft |
|
Size Total Text
|
Under 1/2 Acre |
|
Zoning Description
|
R2b |
Rooms
| Level |
Type |
Length |
Width |
Dimensions |
|
Basement |
Utility Room |
|
|
8'2'' x 15'0'' |
|
Basement |
Storage |
|
|
7'11'' x 9'0'' |
|
Basement |
Recreation Room |
|
|
13'4'' x 20'4'' |
|
Basement |
Den |
|
|
12'2'' x 7'5'' |
|
Main Level |
4pc Bathroom |
|
|
6'9'' x 4'11'' |
|
Main Level |
Bedroom |
|
|
10'0'' x 10'0'' |
|
Main Level |
Primary Bedroom |
|
|
8'10'' x 13'9'' |
|
Main Level |
Living Room |
|
|
12'11'' x 10'8'' |
|
Main Level |
Kitchen |
|
|
9'3'' x 9'7'' |
https://www.realtor.ca/real-estate/28483150/263-sydney-street-s-kitchener






















