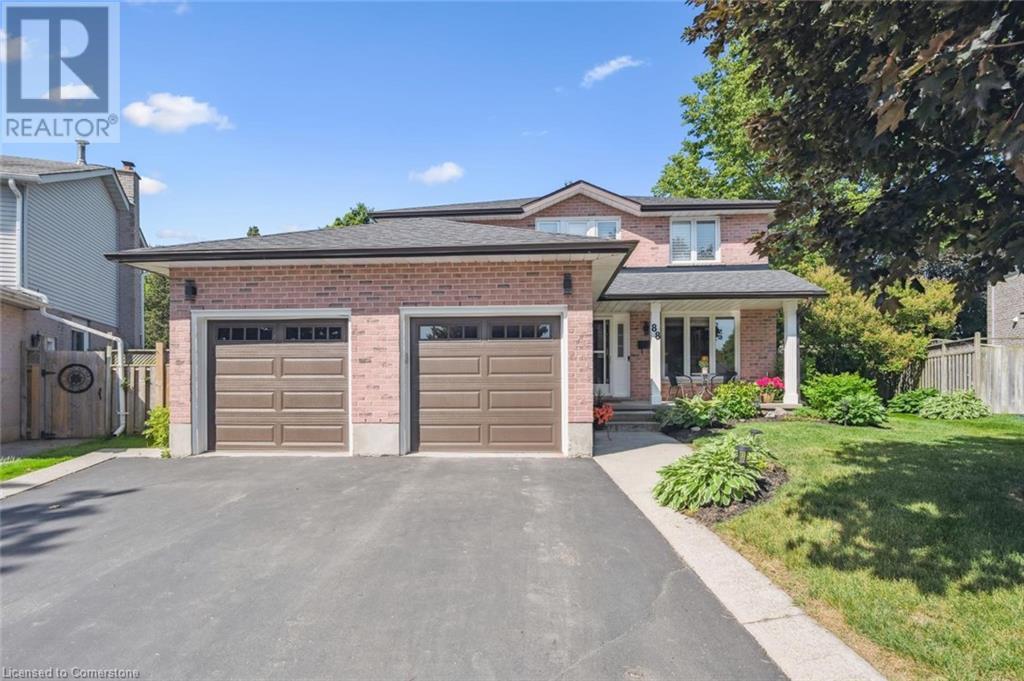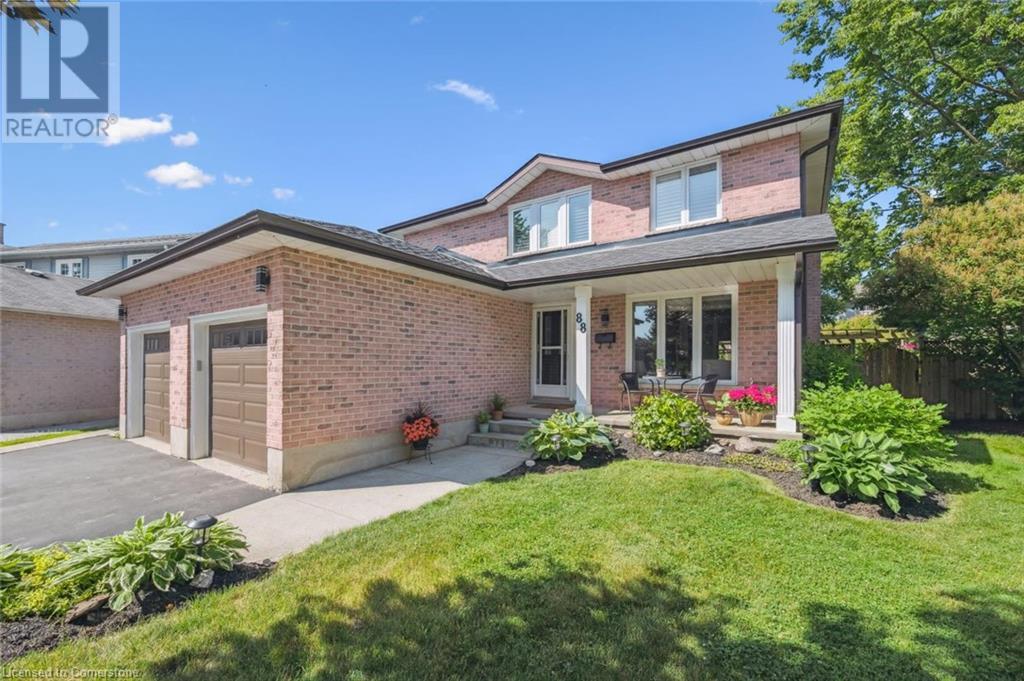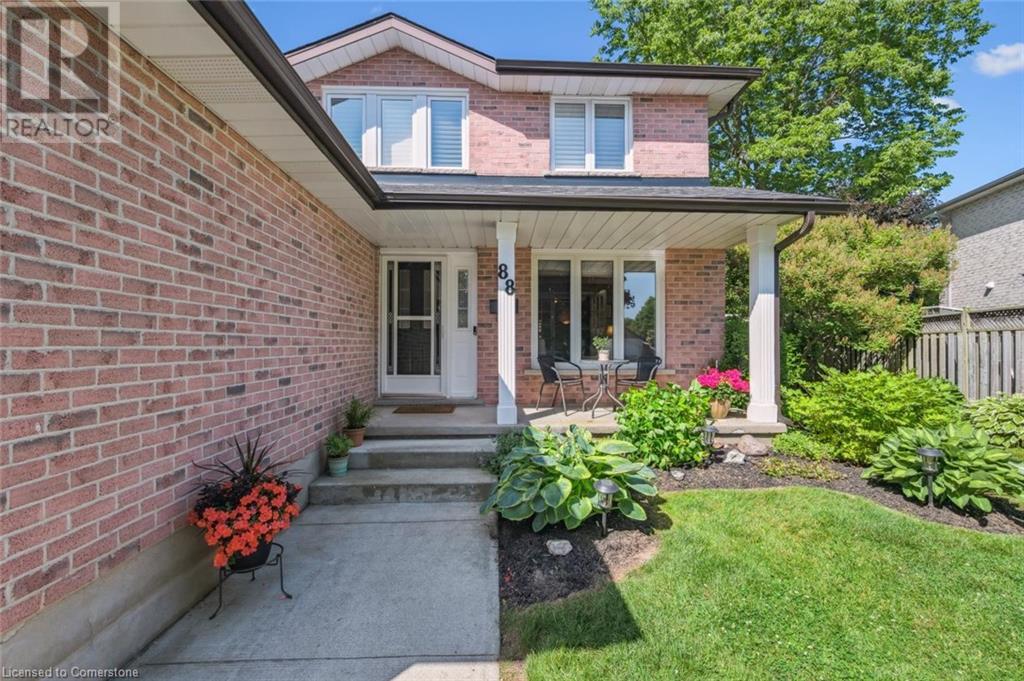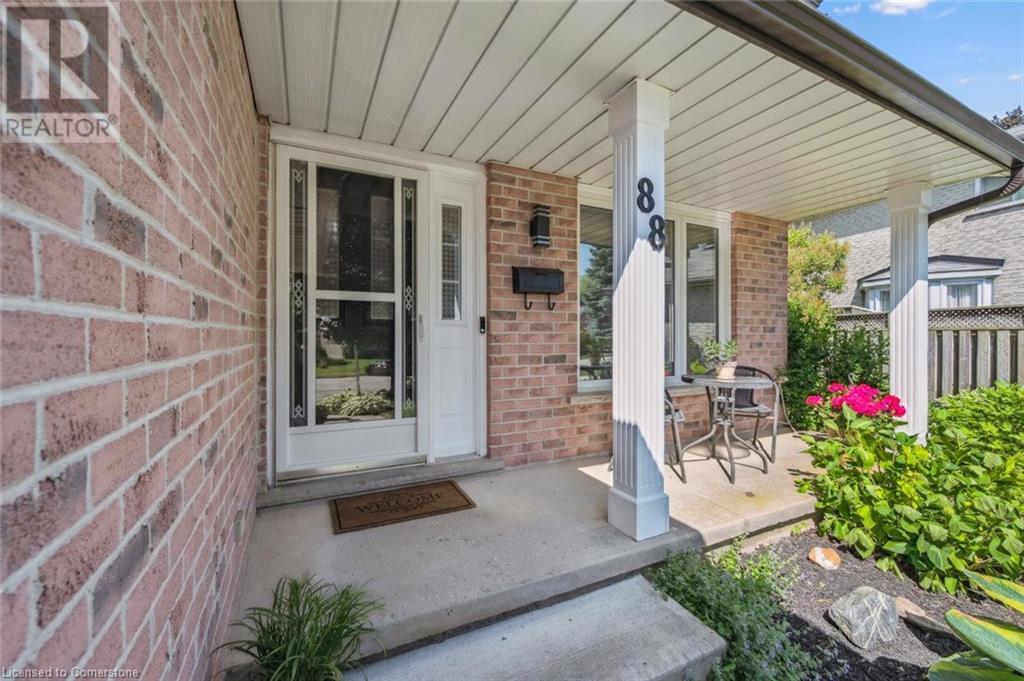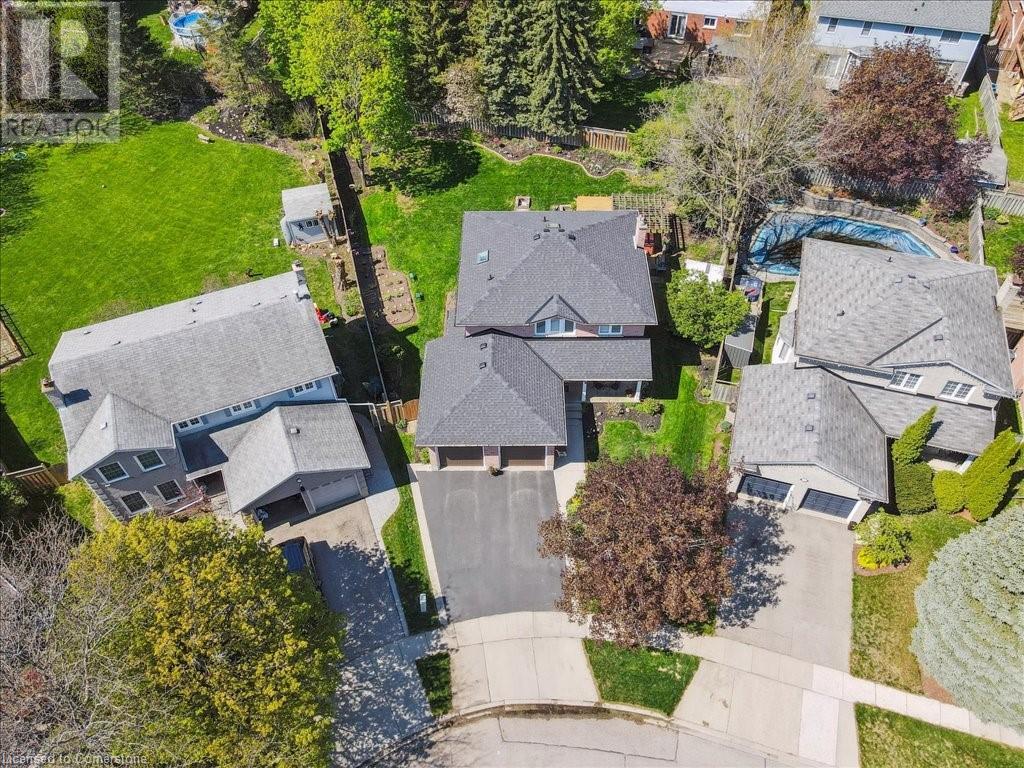88 Rose Bridge Crescent Cambridge, Ontario N3C 3Z2
$1,099,900
MOVE IN READY AND WELL MAINTANINED! All brick 2-storey home with 5 bedrooms and 4 bathrooms located in the Hespeler area of Cambridge with easy access to 401 Hwy for commuters. Built on a premium pool sized lot it has plenty to offer a family that has children, pets or extra live-in's. The fenced-in yard boasts established perennial and vegetable gardens. Surrounding mature trees provide privacy for relaxation or entertaining on a pergola patio area with hot tub. Inside, this home includes a carpet free main floor family room with a wood burning brick fireplace and patio door. The connecting living room is bright and cheery with recessed lighting, a large window, H/W floors & crown molding. The dinning room also has H/W floors & large window overlooking the side gardens. Kitchen has a new quartz countertop installed in 2024 and includes S/S fridge, stove & microwave, Bosch B/I dishwasher. Dinette area has a bay window overlooking the rear yard, patio & hot tub. The sunny main floor Laundry room has 2pcs, large coat closet, storage cupboards and door leading to the 2 car garage. 2nd floor you will find 4 bedrooms with the Primary having a bright ensuite with W/I shower, heated tile flooring, skylight and plenty of counter space. There is still another 4 pc main bath located on the 2nd floor. If you require extra space the lower level is finished with a large rec-room with wet bar, counter, shelving & cupboards. There is also an extra oversized bedroom with W/I closet and a 3pc ensuite. Additional information: the staircase was updated in 2023, roof shingles 2024, eavestroughs 2023, primary ensuite 2022, H/W floors in living room, dining room, primary bedroom and upper hallway 2023, kitchen quartz counter 2024, water softener 2024. Garage Doors with openers 2021, both Skylights in 2020. Walking distance to schools, parks, arena, community centre, churches & close to great shopping and restaurants. (id:43503)
Property Details
| MLS® Number | 40740071 |
| Property Type | Single Family |
| Neigbourhood | Hespeler |
| Amenities Near By | Golf Nearby, Hospital, Park, Place Of Worship, Playground, Public Transit, Schools, Shopping |
| Communication Type | High Speed Internet |
| Community Features | Community Centre, School Bus |
| Equipment Type | Water Heater |
| Features | Wet Bar, Paved Driveway, Skylight, Country Residential, Automatic Garage Door Opener |
| Parking Space Total | 5 |
| Rental Equipment Type | Water Heater |
| Structure | Shed |
Building
| Bathroom Total | 4 |
| Bedrooms Above Ground | 4 |
| Bedrooms Below Ground | 1 |
| Bedrooms Total | 5 |
| Appliances | Central Vacuum, Dishwasher, Dryer, Freezer, Stove, Water Softener, Wet Bar, Washer, Microwave Built-in, Window Coverings, Garage Door Opener, Hot Tub |
| Architectural Style | 2 Level |
| Basement Development | Finished |
| Basement Type | Full (finished) |
| Constructed Date | 1989 |
| Construction Style Attachment | Detached |
| Cooling Type | Central Air Conditioning |
| Exterior Finish | Brick |
| Fire Protection | Smoke Detectors |
| Fireplace Fuel | Wood |
| Fireplace Present | Yes |
| Fireplace Total | 1 |
| Fireplace Type | Other - See Remarks |
| Fixture | Ceiling Fans |
| Half Bath Total | 1 |
| Heating Fuel | Natural Gas |
| Heating Type | Forced Air, Hot Water Radiator Heat |
| Stories Total | 2 |
| Size Interior | 2,787 Ft2 |
| Type | House |
| Utility Water | Municipal Water |
Parking
| Attached Garage |
Land
| Access Type | Road Access, Highway Nearby |
| Acreage | No |
| Fence Type | Fence |
| Land Amenities | Golf Nearby, Hospital, Park, Place Of Worship, Playground, Public Transit, Schools, Shopping |
| Sewer | Municipal Sewage System |
| Size Depth | 112 Ft |
| Size Frontage | 38 Ft |
| Size Total Text | Under 1/2 Acre |
| Zoning Description | R5 |
Rooms
| Level | Type | Length | Width | Dimensions |
|---|---|---|---|---|
| Second Level | 4pc Bathroom | Measurements not available | ||
| Second Level | Bedroom | 10'4'' x 9'8'' | ||
| Second Level | Bedroom | 10'10'' x 9'10'' | ||
| Second Level | Bedroom | 13'10'' x 9'10'' | ||
| Second Level | Full Bathroom | 6'7'' x 9'8'' | ||
| Second Level | Primary Bedroom | 9'7'' x 17'4'' | ||
| Basement | Cold Room | 3'3'' x 15'9'' | ||
| Basement | Utility Room | 11'2'' x 15'7'' | ||
| Basement | 3pc Bathroom | Measurements not available | ||
| Basement | Bedroom | 21'4'' x 9'4'' | ||
| Basement | Recreation Room | 20'4'' x 19'10'' | ||
| Main Level | 2pc Bathroom | Measurements not available | ||
| Main Level | Laundry Room | 7'9'' x 8'5'' | ||
| Main Level | Dining Room | 9'7'' x 9'8'' | ||
| Main Level | Dinette | 10'2'' x 9'2'' | ||
| Main Level | Kitchen | 9'5'' x 10'6'' | ||
| Main Level | Family Room | 14'8'' x 10'4'' | ||
| Main Level | Living Room | 14'2'' x 10'4'' |
Utilities
| Cable | Available |
| Electricity | Available |
| Natural Gas | Available |
| Telephone | Available |
https://www.realtor.ca/real-estate/28450596/88-rose-bridge-crescent-cambridge
Contact Us
Contact us for more information

