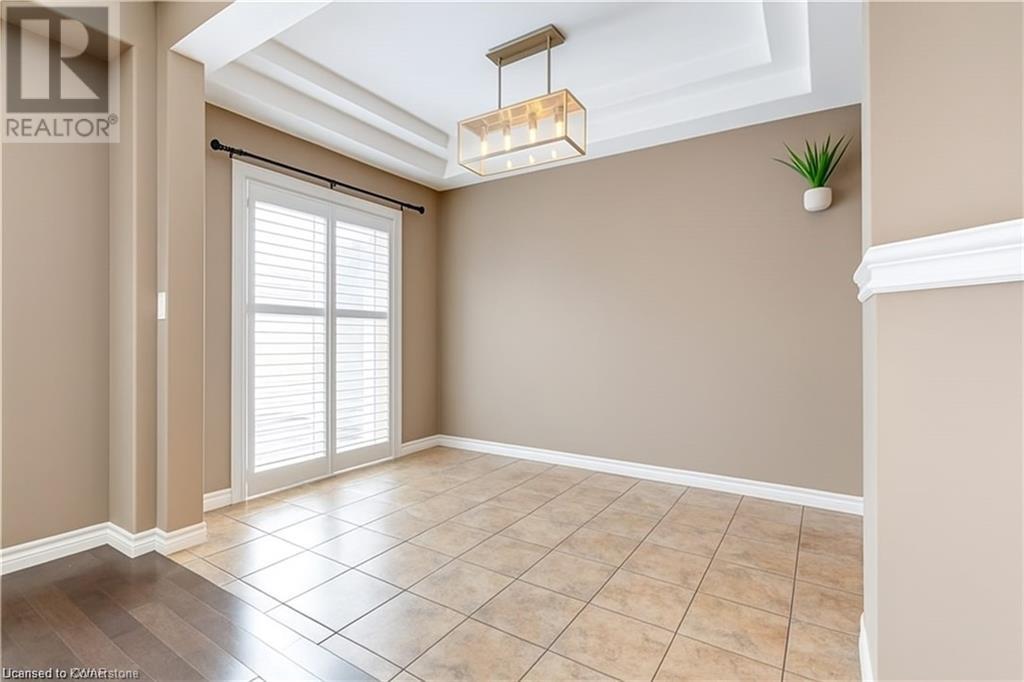3 Bedroom
3 Bathroom
1,417 ft2
2 Level
Central Air Conditioning
Forced Air
$2,800 MonthlyInsurance
Beautifully designed and move-in ready, this single detached home is located in a highly desirable neighborhood. Offering 1,417 sq ft of well-appointed living space, the home features stylish finishes and a functional layout perfect for comfortable living. The spacious, open-concept main floor includes a 2-piece powder room, a bright living room, and a chef’s kitchen with an eat-in breakfast area that opens to a private backyard with a sleek deck—ideal for relaxing or entertaining. Upstairs, you'll find a generous primary bedroom with a walk-in closet, along with two additional well-sized bedrooms and a full bathroom, ideal for a growing family or professionals. Additional features include a concrete driveway and walkway for low-maintenance living. Conveniently located close to all essential amenities, including shopping, banks, and quick access to Hwy 401. (id:43503)
Property Details
|
MLS® Number
|
40735668 |
|
Property Type
|
Single Family |
|
Community Features
|
Industrial Park |
|
Features
|
Conservation/green Belt, Automatic Garage Door Opener |
|
Parking Space Total
|
2 |
Building
|
Bathroom Total
|
3 |
|
Bedrooms Above Ground
|
3 |
|
Bedrooms Total
|
3 |
|
Appliances
|
Central Vacuum, Dishwasher, Dryer, Refrigerator, Stove, Washer, Microwave Built-in, Garage Door Opener |
|
Architectural Style
|
2 Level |
|
Basement Development
|
Finished |
|
Basement Type
|
Full (finished) |
|
Construction Style Attachment
|
Detached |
|
Cooling Type
|
Central Air Conditioning |
|
Exterior Finish
|
Aluminum Siding, Brick |
|
Foundation Type
|
Poured Concrete |
|
Half Bath Total
|
2 |
|
Heating Fuel
|
Natural Gas |
|
Heating Type
|
Forced Air |
|
Stories Total
|
2 |
|
Size Interior
|
1,417 Ft2 |
|
Type
|
House |
|
Utility Water
|
Municipal Water |
Parking
Land
|
Access Type
|
Highway Access |
|
Acreage
|
No |
|
Sewer
|
Municipal Sewage System |
|
Size Depth
|
108 Ft |
|
Size Frontage
|
30 Ft |
|
Size Total Text
|
Under 1/2 Acre |
|
Zoning Description
|
A |
Rooms
| Level |
Type |
Length |
Width |
Dimensions |
|
Second Level |
Bedroom |
|
|
19'11'' x 15'11'' |
|
Second Level |
Bedroom |
|
|
13'4'' x 10'2'' |
|
Second Level |
Bedroom |
|
|
13'1'' x 9'4'' |
|
Second Level |
4pc Bathroom |
|
|
Measurements not available |
|
Basement |
Utility Room |
|
|
Measurements not available |
|
Basement |
Recreation Room |
|
|
18'5'' x 17'9'' |
|
Basement |
2pc Bathroom |
|
|
Measurements not available |
|
Main Level |
Living Room |
|
|
15'6'' x 11'1'' |
|
Main Level |
Kitchen |
|
|
9'5'' x 10'3'' |
|
Main Level |
Dining Room |
|
|
8'1'' x 10'2'' |
|
Main Level |
2pc Bathroom |
|
|
Measurements not available |
https://www.realtor.ca/real-estate/28421486/upper-313-featherstone-crescent-kitchener













