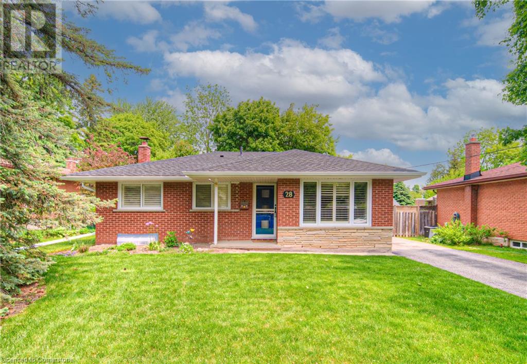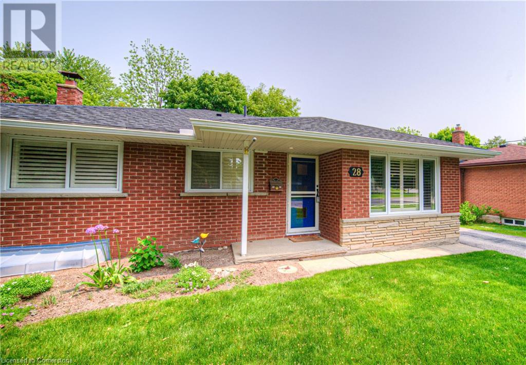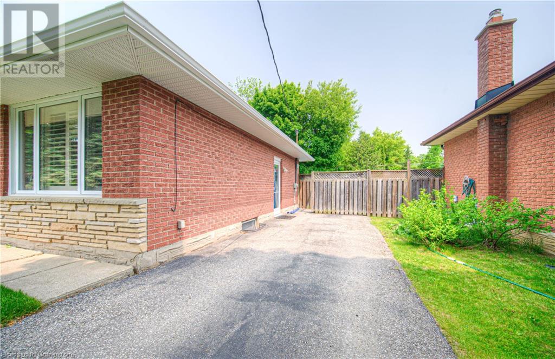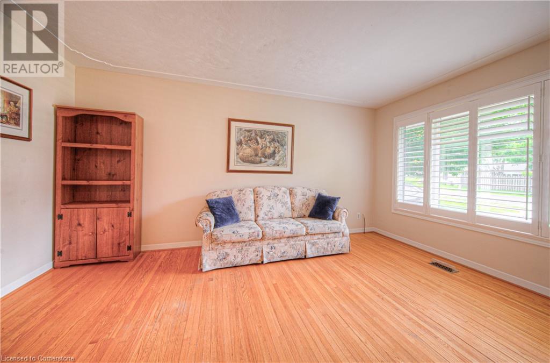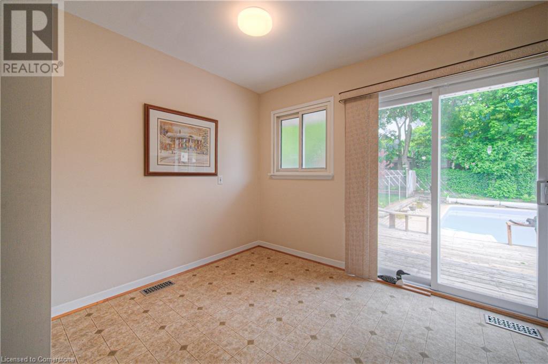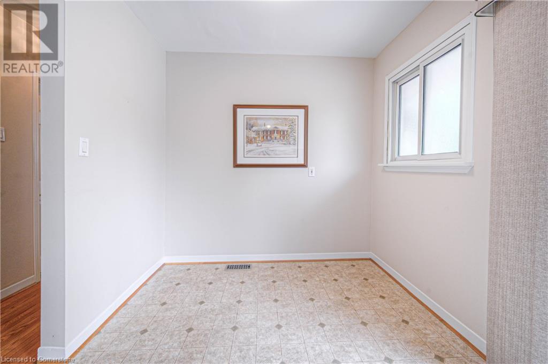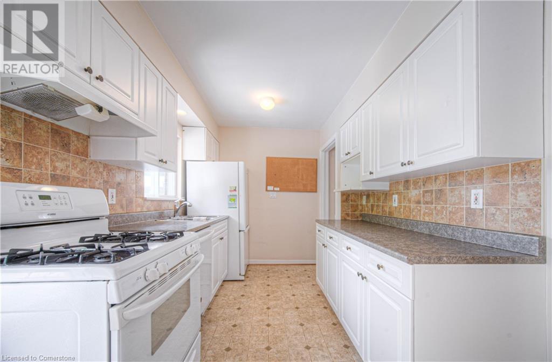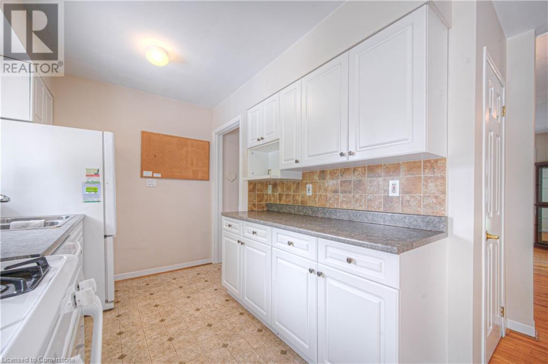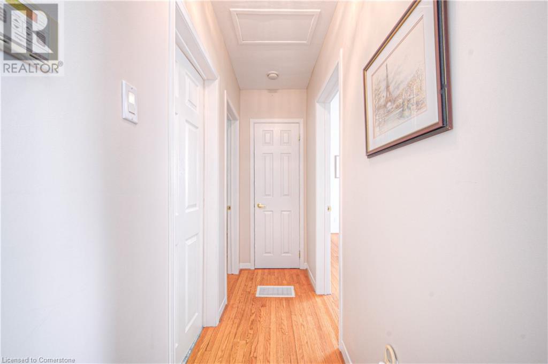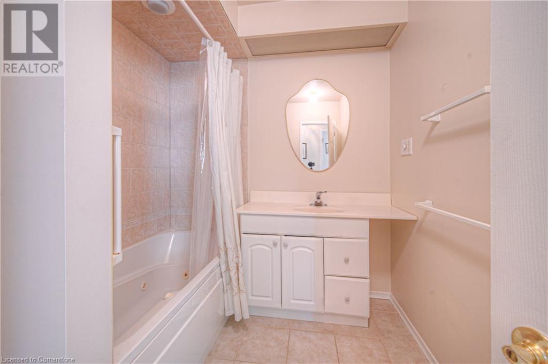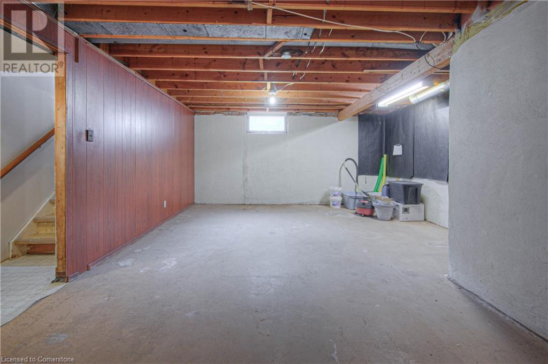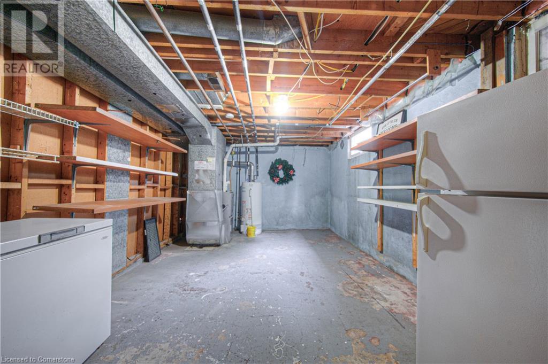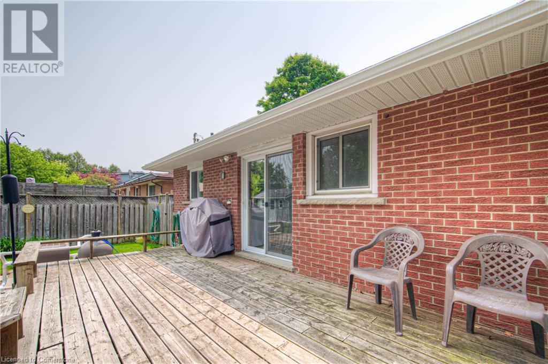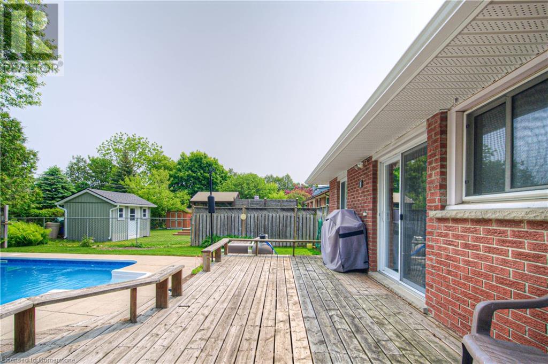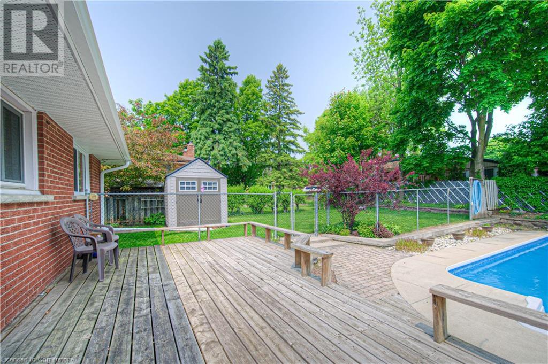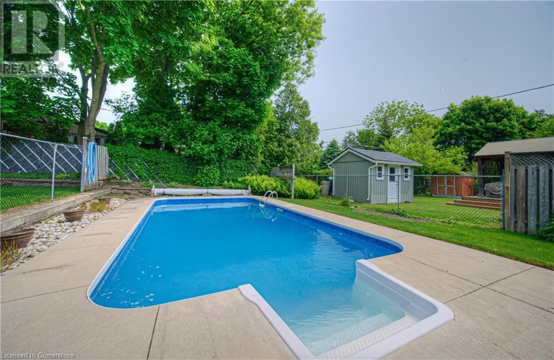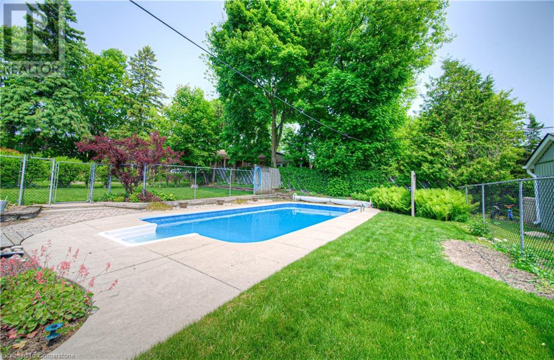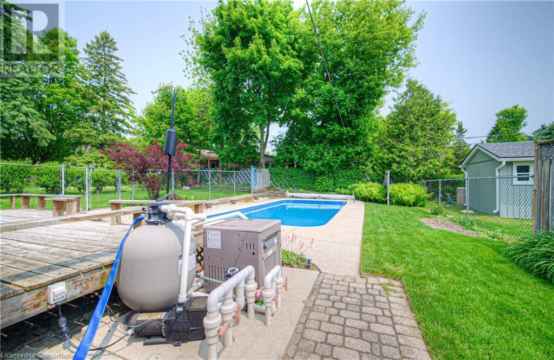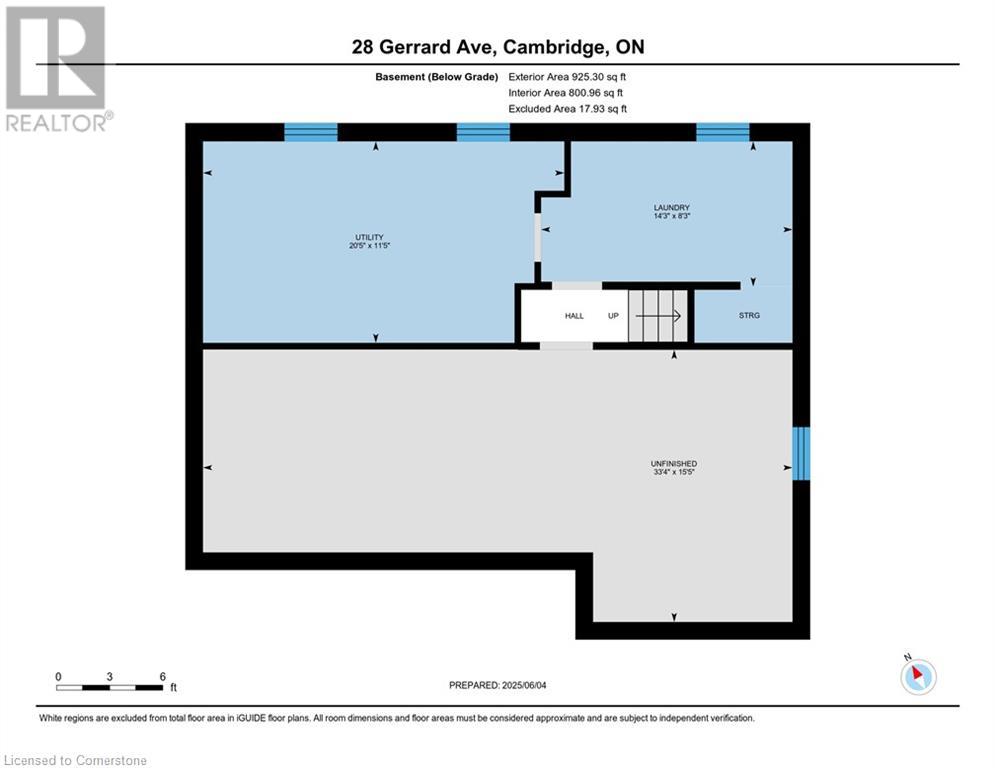2 Bedroom
1 Bathroom
931 ft2
Bungalow
Inground Pool
Central Air Conditioning
Forced Air
Landscaped
$599,900
THIS LOVINGLY CARED FOR ALL BRICK 2 BEDROOM HESPELER BUNGALOW IS LOCATED IN A FAMILY FRIENDLY NEIGHBOURHOOD & SITS ON A LARGE LOT! WELL KEPT OVER THE YEARS THIS HOME HAS SO MUCH TO OFFER! HARDWOOD FLOORING IN THE LIVING ROOM & BEDROOMS. UPDATED WHITE KITCHEN WITH AMPLE CUPBOARD & COUNTER SPACE. INCLUDED ARE THE FRIDGE, STOVE & B-I DISHWASHER, LARGE 4 PIECE BATHROOM WITH WHIRLPOOL SOAKER TUB & CERAMIC FLOORING. THE LIVING ROOM & PRIMARY BEDROOM FEATURE CALIFORNIA SHUTTERS. ALL MAIN FLOOR WINDOWS HAVE BEEN REPLACED (EXCEPT 1 IN KITCHEN), THE A/C IS @ 4 YRS OLD & GAS FURNACE WAS INSTALLED IN 2011. THE UNSPOILED BASEMENT WITH POTENTIAL FOR LOTS OF EXTRA LIVING SPACE. THE ROOF SHINGLES, EAVES & SOFFITS WERE REPLACED IN 2024. THE HOT WATER TANK IS OWNED, & HYDRO PANEL IS BREAKERS. BEAUTIFUL INGROUND POOL INSTALLED IN 2004 WITH NEWER LINER, POOL HEATER, PUMP, ROBOT VACUUM & WINTER SAFTEY COVER. THE POOL AREA IS SEPARATELY FENCED FOR YOUR SAFETY. GAS HOOK-UP FOR BBQ.THIS HOME IS WITHIN WALKING DISTANCE TO SCHOOLS, PARKS, TRAILS, PUBLIC TRANSIT & SO MUCH MORE!! CHECK IT OUT..YOU WILL NOT BE SORRY YOU DID!! (id:43503)
Property Details
|
MLS® Number
|
40723552 |
|
Property Type
|
Single Family |
|
Neigbourhood
|
Hespeler |
|
Amenities Near By
|
Airport, Golf Nearby, Park, Place Of Worship, Playground, Public Transit, Schools |
|
Community Features
|
Quiet Area |
|
Equipment Type
|
Rental Water Softener |
|
Features
|
Paved Driveway |
|
Parking Space Total
|
3 |
|
Pool Type
|
Inground Pool |
|
Rental Equipment Type
|
Rental Water Softener |
|
Structure
|
Shed |
Building
|
Bathroom Total
|
1 |
|
Bedrooms Above Ground
|
2 |
|
Bedrooms Total
|
2 |
|
Appliances
|
Dishwasher, Dryer, Freezer, Refrigerator, Stove, Water Meter, Water Softener, Washer, Hood Fan, Window Coverings |
|
Architectural Style
|
Bungalow |
|
Basement Development
|
Unfinished |
|
Basement Type
|
Full (unfinished) |
|
Constructed Date
|
1966 |
|
Construction Style Attachment
|
Detached |
|
Cooling Type
|
Central Air Conditioning |
|
Exterior Finish
|
Brick |
|
Fire Protection
|
Smoke Detectors |
|
Foundation Type
|
Poured Concrete |
|
Heating Fuel
|
Natural Gas |
|
Heating Type
|
Forced Air |
|
Stories Total
|
1 |
|
Size Interior
|
931 Ft2 |
|
Type
|
House |
|
Utility Water
|
Municipal Water |
Land
|
Access Type
|
Highway Nearby |
|
Acreage
|
No |
|
Fence Type
|
Partially Fenced |
|
Land Amenities
|
Airport, Golf Nearby, Park, Place Of Worship, Playground, Public Transit, Schools |
|
Landscape Features
|
Landscaped |
|
Sewer
|
Municipal Sewage System |
|
Size Depth
|
118 Ft |
|
Size Frontage
|
60 Ft |
|
Size Total Text
|
Under 1/2 Acre |
|
Zoning Description
|
R4 |
Rooms
| Level |
Type |
Length |
Width |
Dimensions |
|
Basement |
Other |
|
|
33'4'' x 15'5'' |
|
Basement |
Laundry Room |
|
|
14'3'' x 8'3'' |
|
Basement |
Utility Room |
|
|
20'5'' x 11'5'' |
|
Main Level |
4pc Bathroom |
|
|
7'7'' x 6'10'' |
|
Main Level |
Bedroom |
|
|
12'5'' x 8'0'' |
|
Main Level |
Primary Bedroom |
|
|
12'8'' x 10'6'' |
|
Main Level |
Dinette |
|
|
10'7'' x 77'11'' |
|
Main Level |
Kitchen |
|
|
9'11'' x 7'11'' |
|
Main Level |
Living Room |
|
|
15'10'' x 15'2'' |
|
Main Level |
Foyer |
|
|
4'0'' x 5'0'' |
https://www.realtor.ca/real-estate/28420198/28-gerrard-avenue-cambridge

