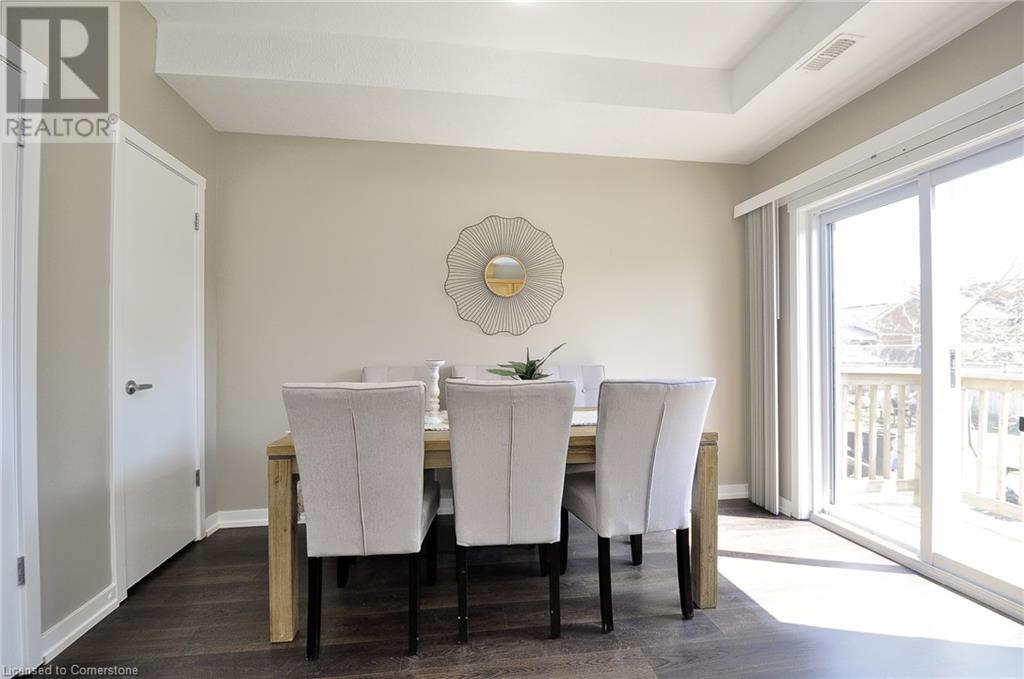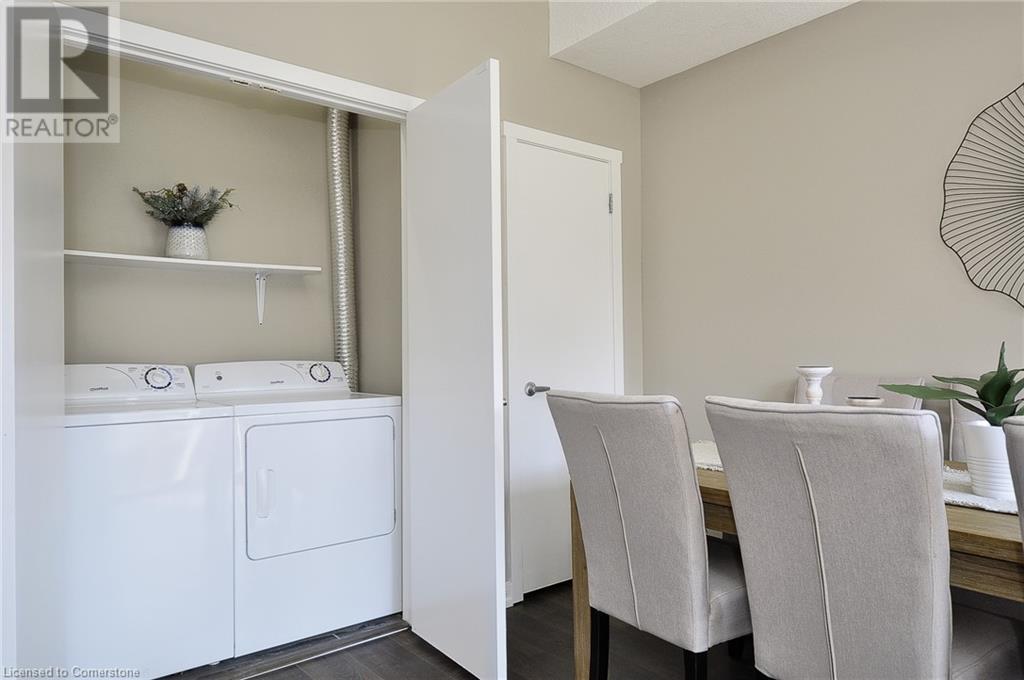709 Frederick Street Kitchener, Ontario N2B 2B3
3 Bedroom
2 Bathroom
2,150 ft2
2 Level
Central Air Conditioning
Forced Air
$2,650 Monthly
Looking to rent? Check out this bright and modern main floor unit in a purpose-built semi-detached home. You’ll get 3 bedrooms and 2 bathrooms, with granite countertops in the kitchen and bathrooms, plus new laminate flooring throughout. It’s in a super convenient location—right on a public transit route and just a quick drive to Bingemans, the Kitchener GO/Train Station, and downtown Kitchener. Bonus feature the unit has separate meters for hydro, water, and gas, so you only pay for what you use. More privacy, more control. (id:43503)
Property Details
| MLS® Number | 40733514 |
| Property Type | Single Family |
| Neigbourhood | Rosemount |
| Amenities Near By | Airport, Golf Nearby, Hospital, Park, Place Of Worship, Schools, Shopping |
| Equipment Type | Water Heater |
| Features | Paved Driveway, Sump Pump |
| Parking Space Total | 2 |
| Rental Equipment Type | Water Heater |
Building
| Bathroom Total | 2 |
| Bedrooms Above Ground | 3 |
| Bedrooms Total | 3 |
| Appliances | Dishwasher, Dryer, Refrigerator, Stove, Water Meter, Washer |
| Architectural Style | 2 Level |
| Basement Type | None |
| Constructed Date | 2013 |
| Construction Style Attachment | Semi-detached |
| Cooling Type | Central Air Conditioning |
| Exterior Finish | Brick Veneer, Vinyl Siding |
| Foundation Type | Poured Concrete |
| Half Bath Total | 1 |
| Heating Fuel | Natural Gas |
| Heating Type | Forced Air |
| Stories Total | 2 |
| Size Interior | 2,150 Ft2 |
| Type | House |
| Utility Water | Municipal Water |
Land
| Access Type | Highway Access, Highway Nearby, Rail Access |
| Acreage | No |
| Land Amenities | Airport, Golf Nearby, Hospital, Park, Place Of Worship, Schools, Shopping |
| Sewer | Municipal Sewage System |
| Size Depth | 129 Ft |
| Size Frontage | 25 Ft |
| Size Total Text | Under 1/2 Acre |
| Zoning Description | R5 |
Rooms
| Level | Type | Length | Width | Dimensions |
|---|---|---|---|---|
| Second Level | 4pc Bathroom | Measurements not available | ||
| Second Level | Primary Bedroom | 15'0'' x 10'9'' | ||
| Second Level | Bedroom | 11'4'' x 8'10'' | ||
| Second Level | Bedroom | 15'0'' x 9'0'' | ||
| Main Level | 2pc Bathroom | Measurements not available | ||
| Main Level | Utility Room | 7'6'' x 5'9'' | ||
| Main Level | Dining Room | 12'4'' x 7'0'' | ||
| Main Level | Kitchen | 12'4'' x 8'0'' | ||
| Main Level | Living Room | 15'2'' x 15'0'' |
https://www.realtor.ca/real-estate/28371916/709-frederick-street-kitchener
Contact Us
Contact us for more information























