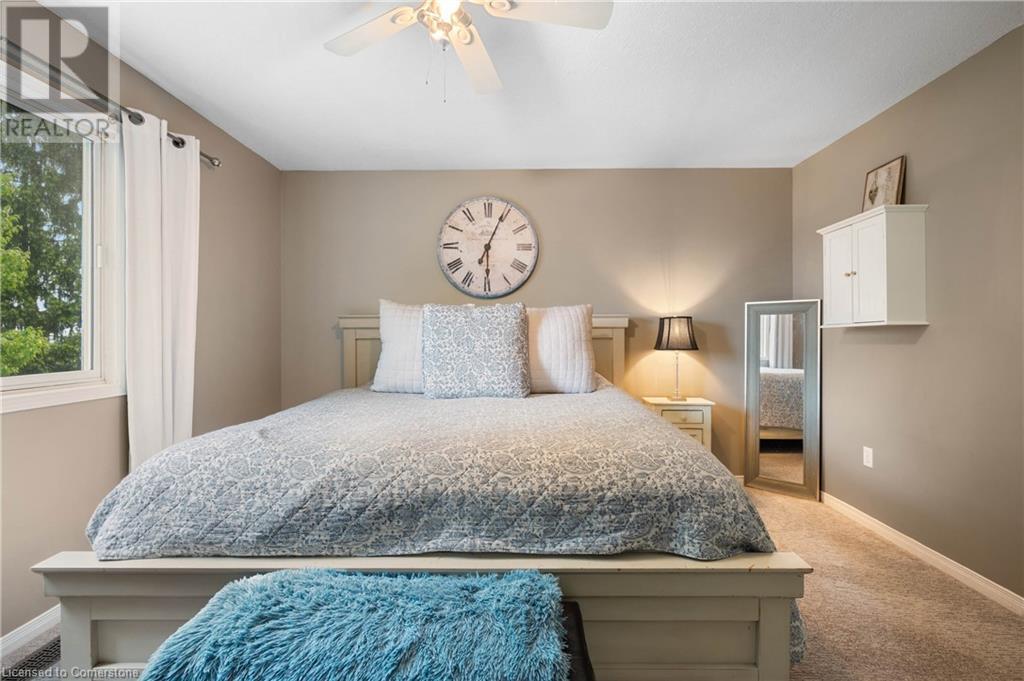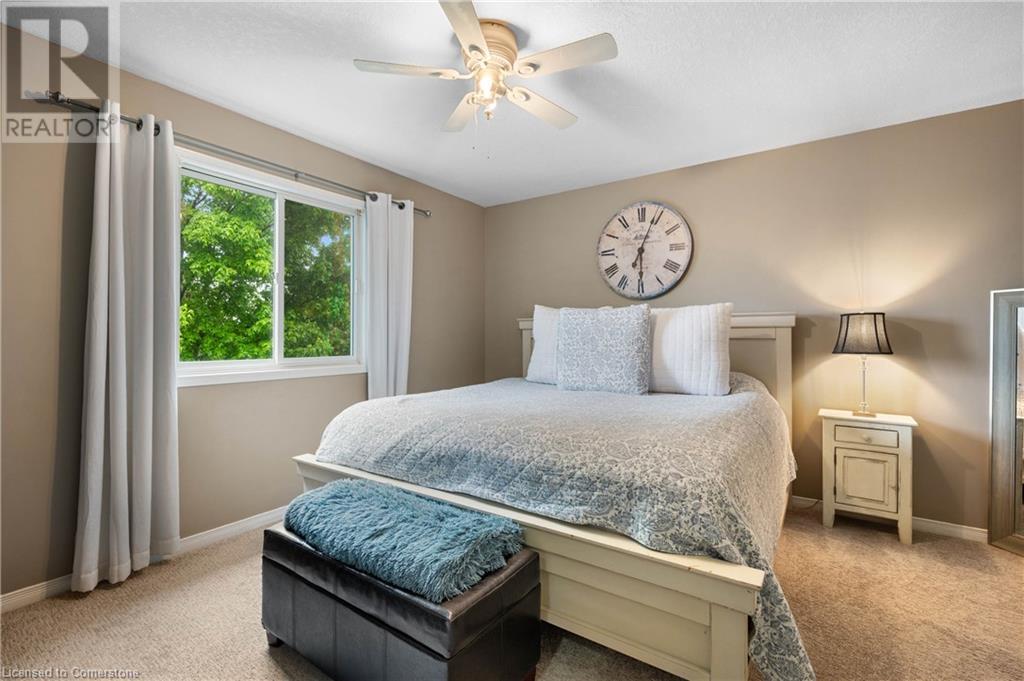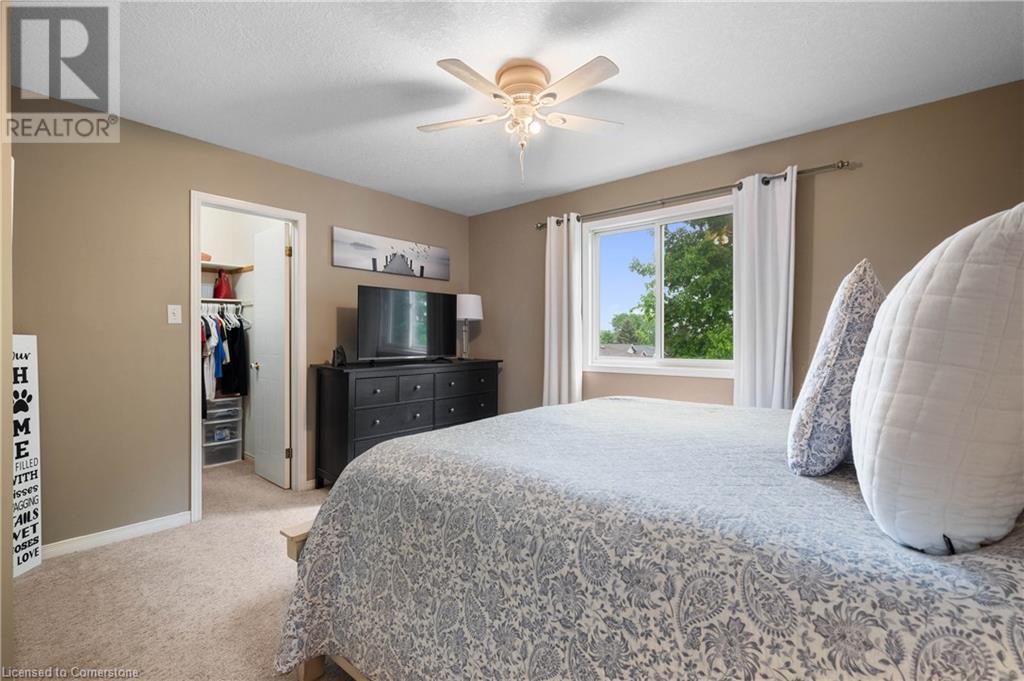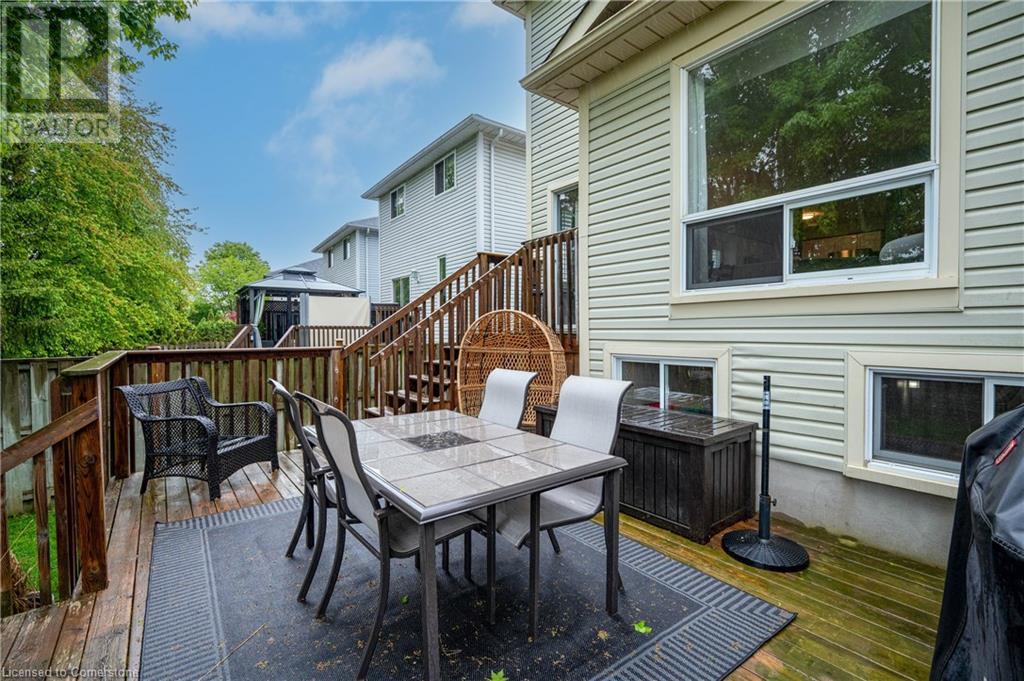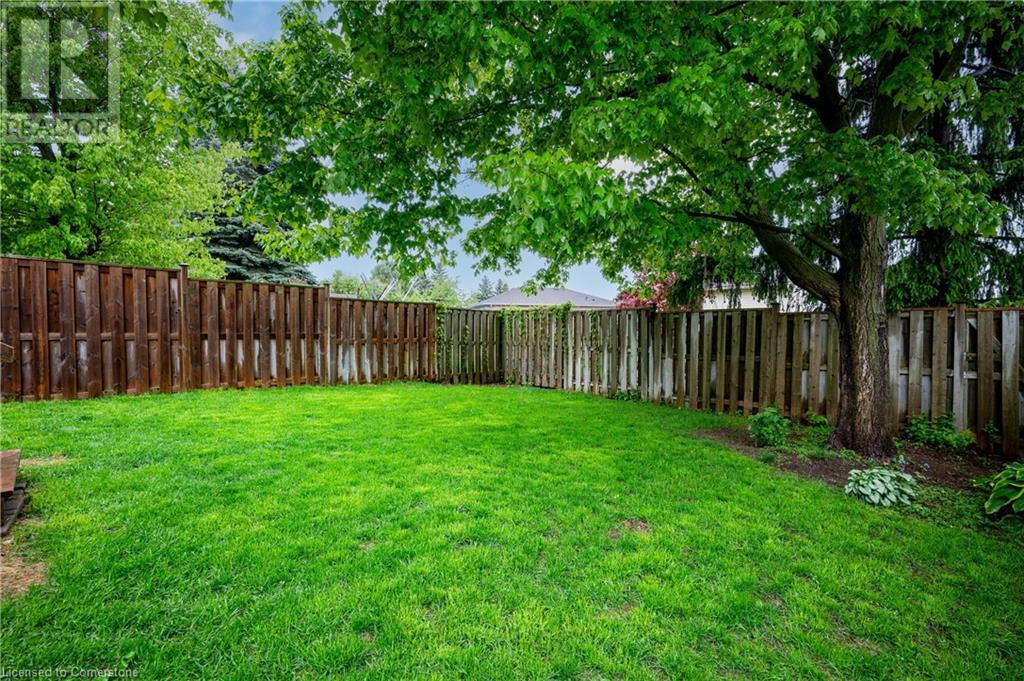204 Auburn Drive Waterloo, Ontario N2K 3T2
$699,000
Welcome to 204 Auburn Drive, a beautifully maintained 3-bedroom, 2-bathroom home located in one of Waterloo’s most desirable neighborhoods. As you enter the home, you are greeted by a bright and inviting living room, perfect for relaxing or enjoying quality time with your loved ones. The kitchen features classic maple cabinetry, upgraded stainless steel appliances, ample storage, and generous counter space. It flows seamlessly into a cozy dining area that is ideal for your everyday meals or entertaining guests. Upstairs, you’ll find three spacious and sunlit bedrooms. The primary bedroom includes a walk-in closet, while the additional bedrooms offer flexible space for your growing family, guests, or a dedicated home office. The finished basement adds even more living space with a large recreation room that is perfect for movie nights, a play area, or a home gym. It also includes rough-ins for a future bathroom. Outside, enjoy a fully fenced backyard with a spacious deck, a natural gas BBQ, and plenty of room for kids to play. This space is ideal for summer gatherings or quiet weekend relaxation. Located just minutes from Kiwanis Park, the Grand River, scenic trails, top-rated schools, shopping, and convenient highway access. This home offers exceptional value and room for your family to grow! (id:43503)
Open House
This property has open houses!
2:00 pm
Ends at:4:00 pm
2:00 pm
Ends at:4:00 pm
Property Details
| MLS® Number | 40733096 |
| Property Type | Single Family |
| Neigbourhood | University Downs |
| Amenities Near By | Hospital, Place Of Worship, Playground, Public Transit, Schools, Shopping |
| Community Features | Quiet Area |
| Equipment Type | Water Heater |
| Parking Space Total | 2 |
| Rental Equipment Type | Water Heater |
Building
| Bathroom Total | 2 |
| Bedrooms Above Ground | 3 |
| Bedrooms Total | 3 |
| Appliances | Dishwasher, Dryer, Refrigerator, Stove, Microwave Built-in |
| Architectural Style | 2 Level |
| Basement Development | Finished |
| Basement Type | Full (finished) |
| Construction Style Attachment | Detached |
| Cooling Type | Central Air Conditioning |
| Exterior Finish | Vinyl Siding |
| Half Bath Total | 1 |
| Heating Fuel | Natural Gas |
| Heating Type | Forced Air |
| Stories Total | 2 |
| Size Interior | 1,297 Ft2 |
| Type | House |
| Utility Water | Municipal Water |
Parking
| Attached Garage |
Land
| Access Type | Highway Access |
| Acreage | No |
| Land Amenities | Hospital, Place Of Worship, Playground, Public Transit, Schools, Shopping |
| Sewer | Municipal Sewage System |
| Size Depth | 118 Ft |
| Size Frontage | 29 Ft |
| Size Total Text | Under 1/2 Acre |
| Zoning Description | R4 |
Rooms
| Level | Type | Length | Width | Dimensions |
|---|---|---|---|---|
| Second Level | Primary Bedroom | 13'8'' x 13'6'' | ||
| Second Level | 4pc Bathroom | 7'8'' x 5'1'' | ||
| Second Level | Bedroom | 10'7'' x 10'7'' | ||
| Second Level | Bedroom | 9'6'' x 9'4'' | ||
| Basement | Recreation Room | 17'4'' x 16'4'' | ||
| Basement | Laundry Room | 12'6'' x 11'6'' | ||
| Basement | Utility Room | 8'9'' x 7'0'' | ||
| Main Level | Living Room | 15'2'' x 10'11'' | ||
| Main Level | Dining Room | 13'1'' x 7'9'' | ||
| Main Level | Kitchen | 12'8'' x 10'7'' | ||
| Main Level | 2pc Bathroom | 5'8'' x 5'4'' |
https://www.realtor.ca/real-estate/28360885/204-auburn-drive-waterloo
Contact Us
Contact us for more information



















