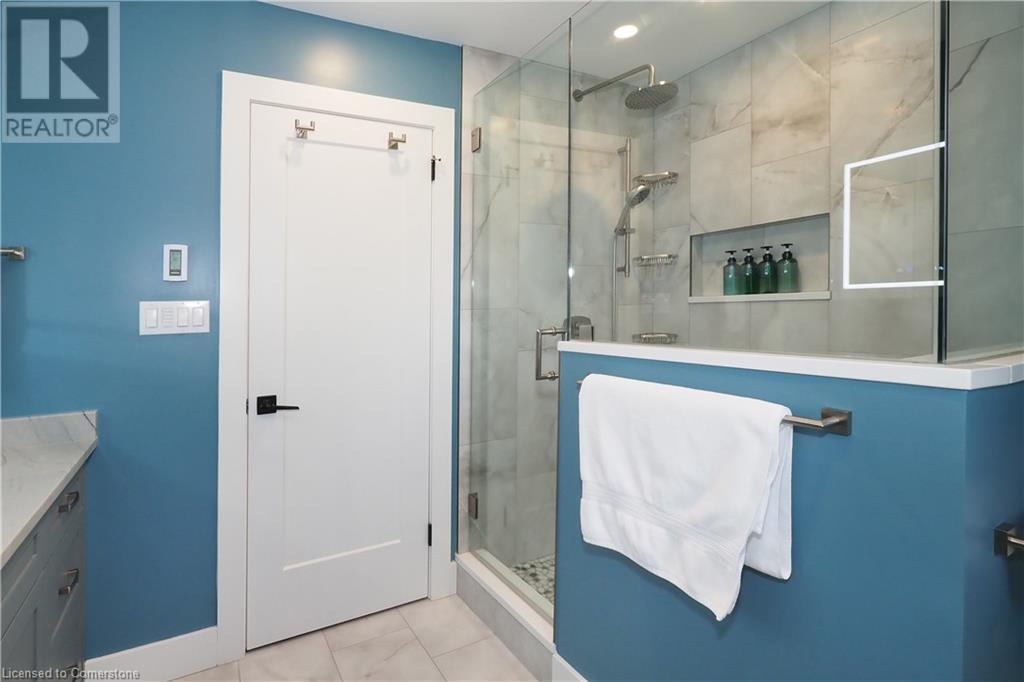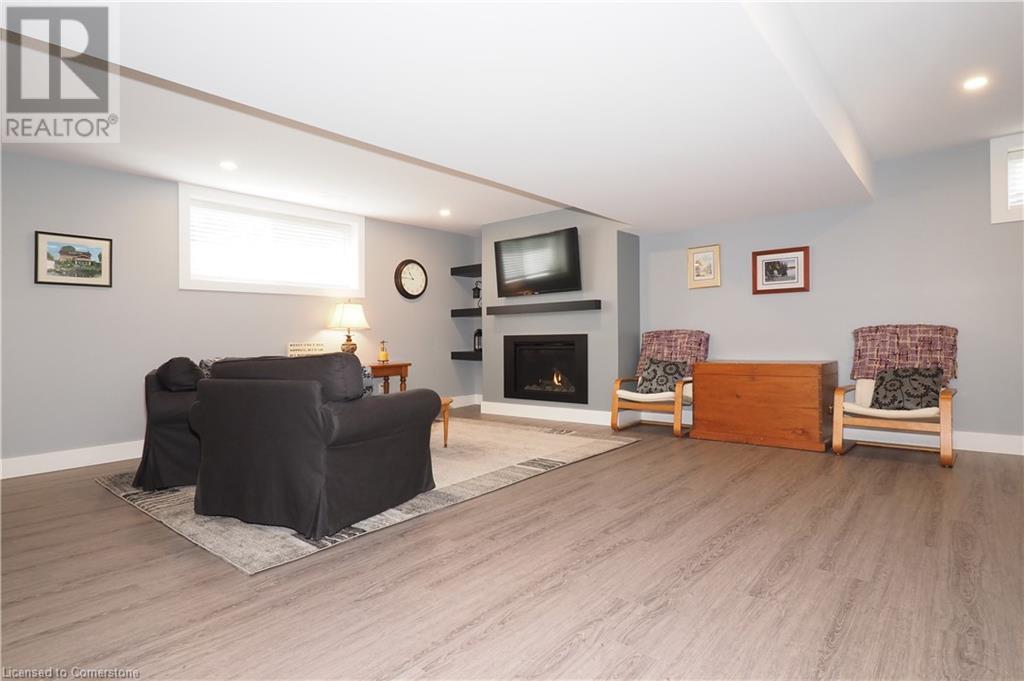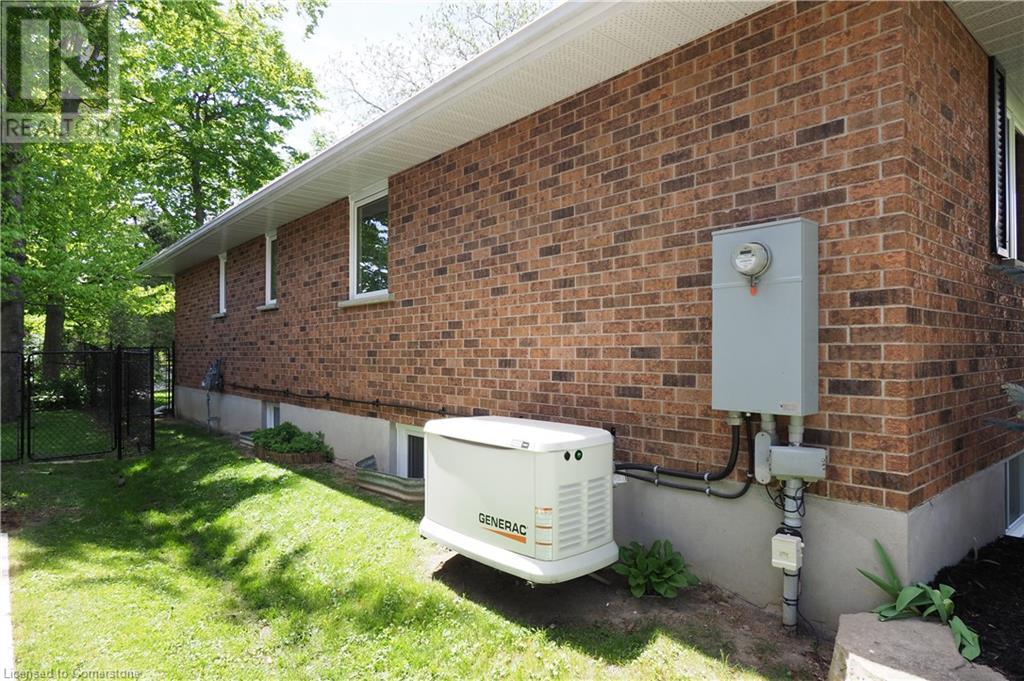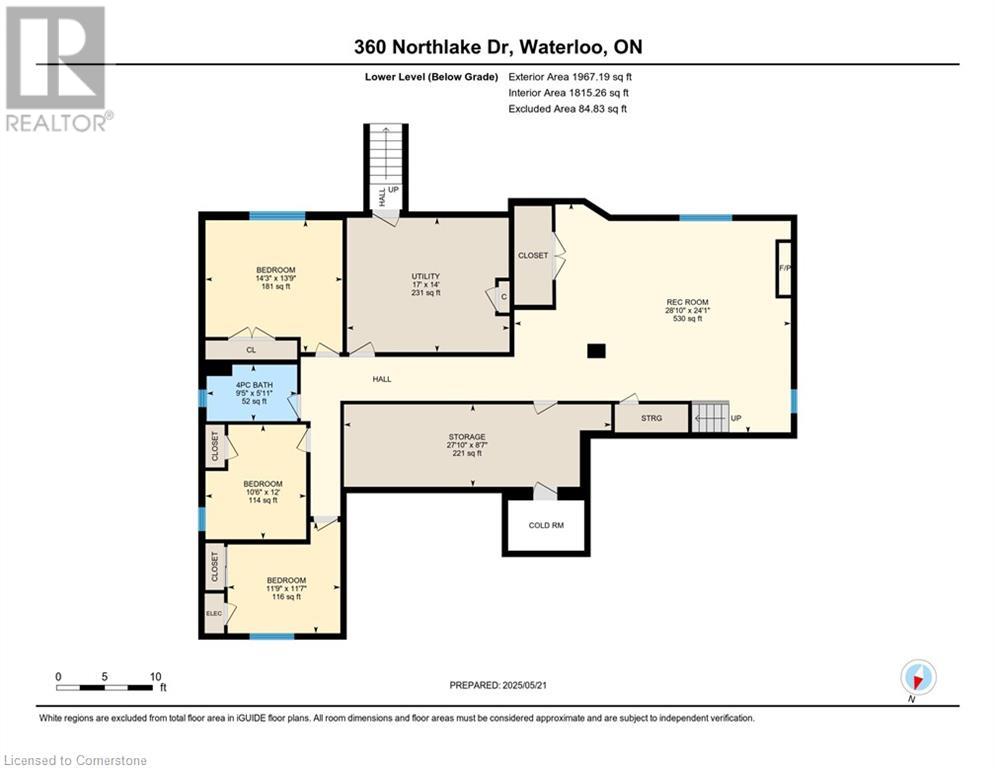360 Northlake Drive Waterloo, Ontario N2V 1W7
$1,499,000
Stunning Fully Renovated 3+3 Bedroom Bungalow in Sought-After Lakeshore North, Waterloo! Welcome to 360 Northlake Drive — a beautifully reimagined bungalow nestled in the heart of the family-friendly Lakeshore North neighbourhood. Professionally renovated from top to bottom in 2021, this impressive home offers over 4,000 sq ft of stylish, modern living space with nothing left to do but move in and enjoy! Step inside to a bright, open-concept main living area featuring a spacious layout ideal for entertaining. The show-stopping kitchen is the heart of the home, complete with a massive island, quartz countertops, sleek cabinetry, and high-end appliances. The open design seamlessly flows into the dining and living areas, all bathed in natural light. With 3 bedrooms up and 3 more down, there’s plenty of space for family, guests, or a home office. The fully finished lower level offers additional living space, full bathroom, lots of storage space and endless possibilities — perfect for multi-generational living, a home gym, or just enjoy the spacious rec room. Outside, enjoy a large, private fully fenced yard shaded by mature trees, ideal for summer barbecues, gardening, or simply relaxing in your own backyard retreat complete with a private swim spa, maintenance free deck and gazebo. Located just steps from walking trails, parks, excellent schools, shopping, and the St. Jacobs Market, this home combines peaceful suburban living with unbeatable convenience. Don't miss your chance to own this exceptional home in one of Waterloo’s most desirable neighbourhoods! Book your private showing today-this one won’t last! (id:43503)
Open House
This property has open houses!
2:00 pm
Ends at:4:00 pm
2:00 pm
Ends at:4:00 pm
Property Details
| MLS® Number | 40730741 |
| Property Type | Single Family |
| Neigbourhood | Lakeshore Village |
| Amenities Near By | Golf Nearby, Hospital, Park, Place Of Worship, Playground, Public Transit, Schools, Shopping |
| Communication Type | High Speed Internet |
| Community Features | Quiet Area, Community Centre, School Bus |
| Equipment Type | None |
| Features | Conservation/green Belt, Sump Pump, Automatic Garage Door Opener |
| Parking Space Total | 4 |
| Rental Equipment Type | None |
| Structure | Shed |
Building
| Bathroom Total | 4 |
| Bedrooms Above Ground | 3 |
| Bedrooms Below Ground | 3 |
| Bedrooms Total | 6 |
| Appliances | Central Vacuum, Dishwasher, Dryer, Refrigerator, Stove, Water Softener, Washer, Microwave Built-in, Hood Fan, Window Coverings, Garage Door Opener, Hot Tub |
| Architectural Style | Bungalow |
| Basement Development | Finished |
| Basement Type | Full (finished) |
| Constructed Date | 1986 |
| Construction Style Attachment | Detached |
| Cooling Type | Central Air Conditioning |
| Exterior Finish | Brick |
| Fire Protection | Smoke Detectors |
| Fireplace Present | Yes |
| Fireplace Total | 2 |
| Foundation Type | Poured Concrete |
| Half Bath Total | 1 |
| Heating Fuel | Natural Gas |
| Heating Type | Forced Air |
| Stories Total | 1 |
| Size Interior | 4,034 Ft2 |
| Type | House |
| Utility Water | Municipal Water |
Parking
| Attached Garage |
Land
| Access Type | Road Access, Highway Access, Highway Nearby |
| Acreage | No |
| Land Amenities | Golf Nearby, Hospital, Park, Place Of Worship, Playground, Public Transit, Schools, Shopping |
| Landscape Features | Landscaped |
| Sewer | Municipal Sewage System |
| Size Depth | 148 Ft |
| Size Frontage | 72 Ft |
| Size Total Text | Under 1/2 Acre |
| Zoning Description | Sr-1 |
Rooms
| Level | Type | Length | Width | Dimensions |
|---|---|---|---|---|
| Lower Level | Other | Measurements not available | ||
| Lower Level | Utility Room | 14'0'' x 17'0'' | ||
| Lower Level | Storage | 8'7'' x 27'10'' | ||
| Lower Level | Bedroom | 11'7'' x 11'9'' | ||
| Lower Level | Bedroom | 12'0'' x 10'6'' | ||
| Lower Level | 4pc Bathroom | 5'11'' x 9'5'' | ||
| Lower Level | Bedroom | 13'9'' x 14'3'' | ||
| Lower Level | Recreation Room | 24'1'' x 28'10'' | ||
| Main Level | Other | 23'0'' x 21'3'' | ||
| Main Level | Bedroom | 9'11'' x 15'3'' | ||
| Main Level | Bedroom | 10'4'' x 11'10'' | ||
| Main Level | 4pc Bathroom | 6'9'' x 10'9'' | ||
| Main Level | Other | 5'6'' x 8'0'' | ||
| Main Level | Full Bathroom | 9'10'' x 7'10'' | ||
| Main Level | Primary Bedroom | 15'11'' x 10'10'' | ||
| Main Level | 2pc Bathroom | 2'6'' x 6'9'' | ||
| Main Level | Laundry Room | 7'3'' x 10'2'' | ||
| Main Level | Living Room | 19'8'' x 19'8'' | ||
| Main Level | Kitchen | 21'2'' x 22'9'' | ||
| Main Level | Dining Room | 12'11'' x 16'6'' | ||
| Main Level | Foyer | 9'8'' x 5'9'' |
Utilities
| Cable | Available |
| Natural Gas | Available |
https://www.realtor.ca/real-estate/28349327/360-northlake-drive-waterloo
Contact Us
Contact us for more information




















































