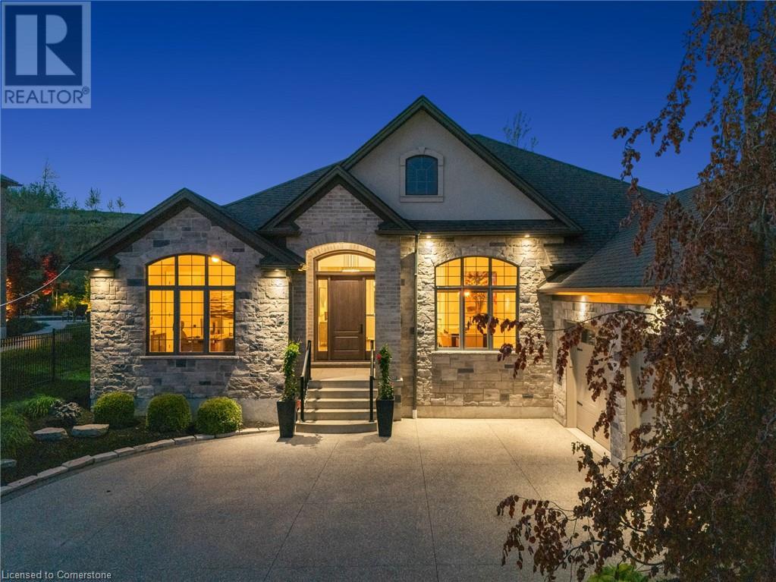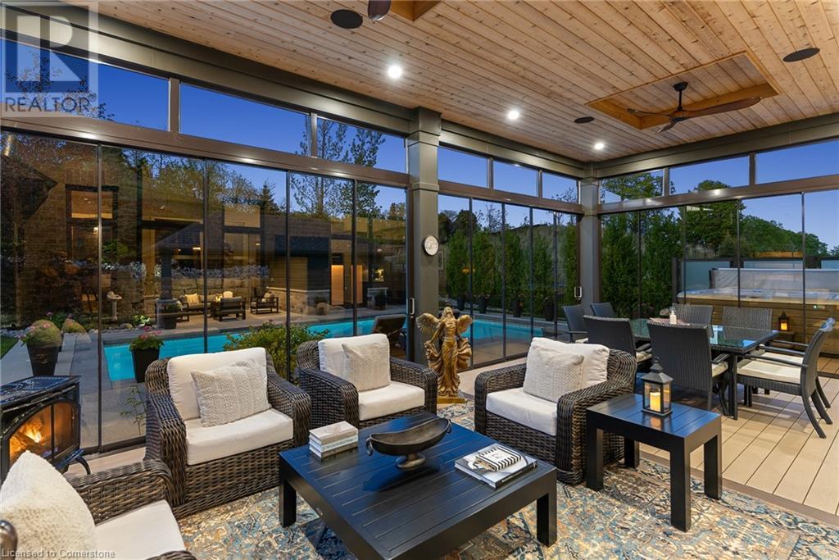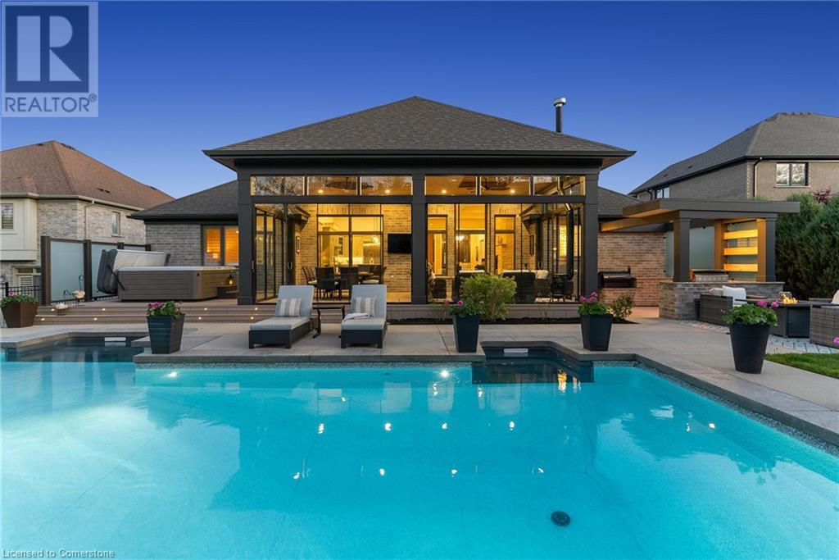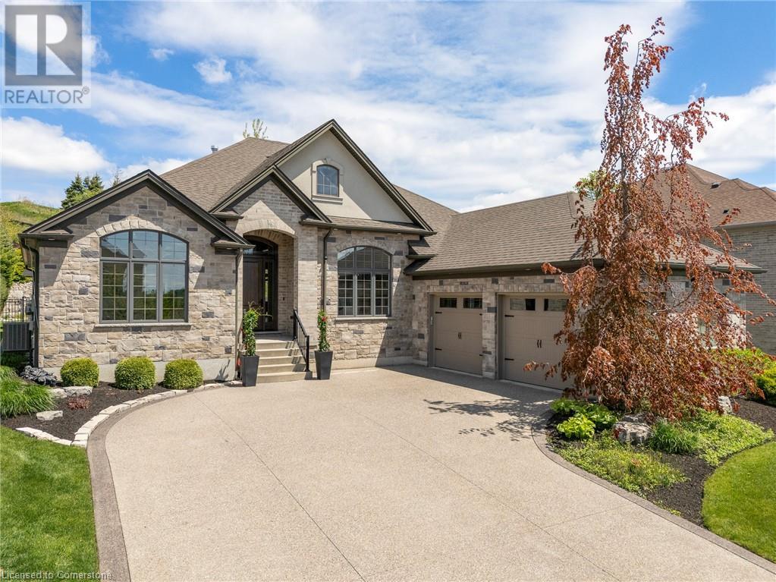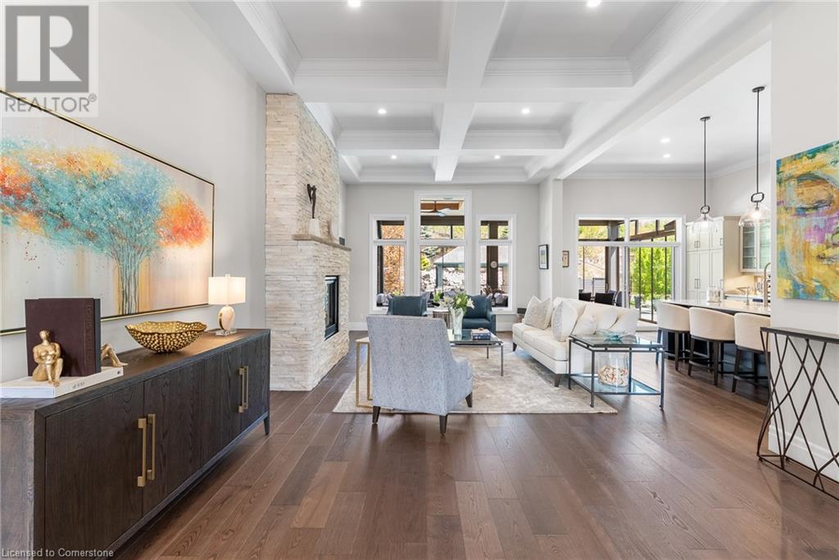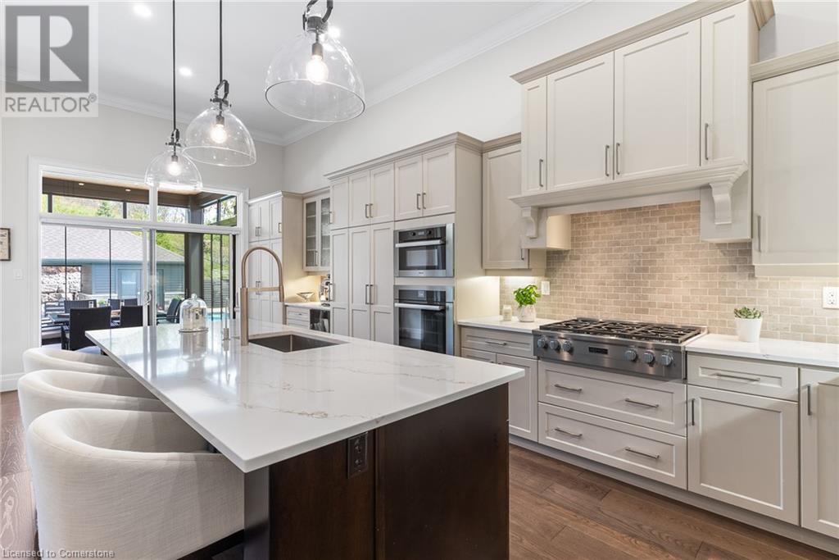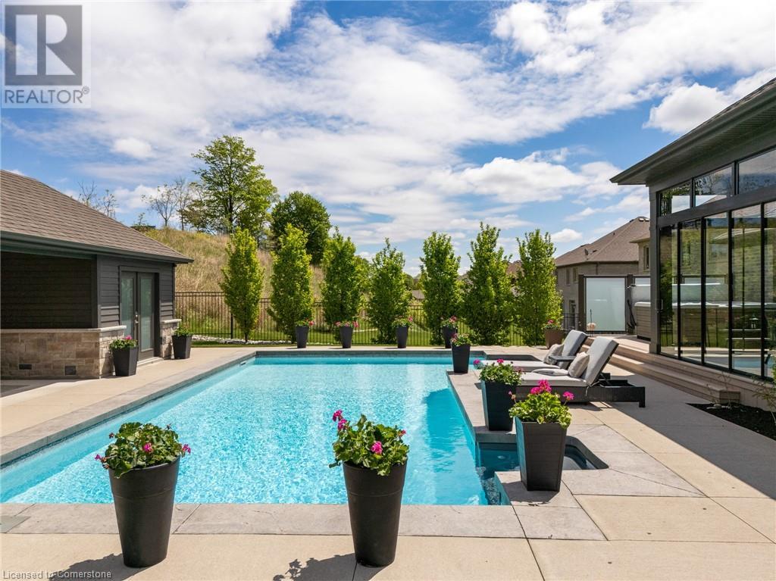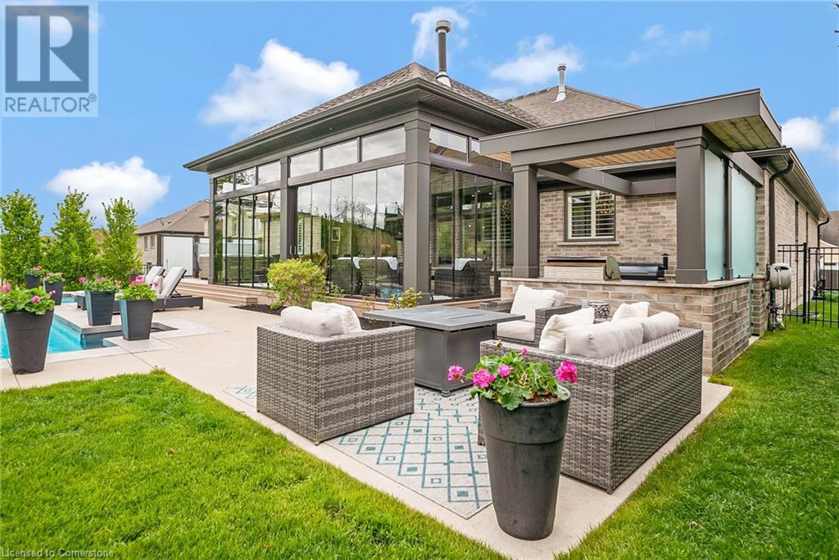4 Bedroom
3 Bathroom
5,859 ft2
Bungalow
Fireplace
Inground Pool
Central Air Conditioning
Forced Air
$2,600,000
Set within one of Kitchener’s most exclusive & sought-after neighborhoods, this extraordinary residence blends refined interiors w/ resort-style outdoor living on a beautifully landscaped lot. Hidden Valley is known for its luxury homes, winding trails, & natural beauty—& this home captures the very best of it, from its elevated setting with serene views to its unforgettable backyard oasis. This meticulous home offers an unparalleled lifestyle—anchored by an incredible sunroom that will steal your heart! A true architectural highlight, encased in floor-to-ceiling moveable glass paneling, inviting natural light to pour in and offering uninterrupted views. Whether you're enjoying a quiet morning coffee or hosting guests, this space effortlessly adapts thanks to a cozy gas stove that makes it equally inviting in cooler seasons. The heated saltwater pool, soothing hot tub, covered pool house, & outdoor BBQ & preparation area come together to create the perfect setting for entertaining. Step inside to discover a thoughtfully designed interior where elegance meets everyday comfort. 12-foot ceilings on the main level create an airy, open feel, enhanced by rich engineered hardwood, statement waffle & tray ceilings, showcase windows & gas fireplace with impressive stone detailing. The chef-inspired kitchen offers quartz countertops, premium Miele appliances & expansive cabinetry that blend style w/ function. The open concept living & dining spaces flow effortlessly, perfect for entertaining or quiet evenings in. The primary suite is a private retreat, complete w/ a custom Chervin double vanity. Additional features-cathedral-ceiling office w/ stunning front-facing views, two additional bedrooms w/ separate washroom, & dedicated main floor laundry room. The highlights continue with an impressive lower-level w/ wet bar, pool table, gas fireplace, & spacious flex rooms. Meticulous updates, curated finishes, & a sunroom like no other—this is where luxury meets lifestyle. (id:43503)
Property Details
|
MLS® Number
|
40729053 |
|
Property Type
|
Single Family |
|
Neigbourhood
|
Hidden Valley |
|
Amenities Near By
|
Airport, Golf Nearby, Park, Shopping |
|
Communication Type
|
Fiber |
|
Community Features
|
Quiet Area, School Bus |
|
Equipment Type
|
Water Heater |
|
Features
|
Conservation/green Belt, Wet Bar, Sump Pump, Automatic Garage Door Opener |
|
Parking Space Total
|
8 |
|
Pool Type
|
Inground Pool |
|
Rental Equipment Type
|
Water Heater |
Building
|
Bathroom Total
|
3 |
|
Bedrooms Above Ground
|
4 |
|
Bedrooms Total
|
4 |
|
Appliances
|
Central Vacuum, Dishwasher, Dryer, Freezer, Garburator, Refrigerator, Stove, Water Softener, Wet Bar, Washer, Range - Gas, Microwave Built-in, Hood Fan, Window Coverings, Garage Door Opener, Hot Tub |
|
Architectural Style
|
Bungalow |
|
Basement Development
|
Partially Finished |
|
Basement Type
|
Full (partially Finished) |
|
Constructed Date
|
2016 |
|
Construction Style Attachment
|
Detached |
|
Cooling Type
|
Central Air Conditioning |
|
Exterior Finish
|
Brick, Stone, Stucco |
|
Fire Protection
|
Smoke Detectors |
|
Fireplace Present
|
Yes |
|
Fireplace Total
|
3 |
|
Fireplace Type
|
Other - See Remarks |
|
Fixture
|
Ceiling Fans |
|
Foundation Type
|
Poured Concrete |
|
Heating Fuel
|
Natural Gas |
|
Heating Type
|
Forced Air |
|
Stories Total
|
1 |
|
Size Interior
|
5,859 Ft2 |
|
Type
|
House |
|
Utility Water
|
Municipal Water |
Parking
Land
|
Access Type
|
Road Access, Highway Nearby |
|
Acreage
|
No |
|
Fence Type
|
Fence |
|
Land Amenities
|
Airport, Golf Nearby, Park, Shopping |
|
Sewer
|
Municipal Sewage System |
|
Size Depth
|
229 Ft |
|
Size Frontage
|
79 Ft |
|
Size Total Text
|
Under 1/2 Acre |
|
Zoning Description
|
R-2 |
Rooms
| Level |
Type |
Length |
Width |
Dimensions |
|
Basement |
Other |
|
|
35'4'' x 49'6'' |
|
Basement |
Other |
|
|
14'3'' x 4'8'' |
|
Basement |
Recreation Room |
|
|
14'3'' x 39'3'' |
|
Basement |
Other |
|
|
Measurements not available |
|
Basement |
Den |
|
|
10'6'' x 13'6'' |
|
Basement |
Other |
|
|
15'4'' x 18'6'' |
|
Basement |
3pc Bathroom |
|
|
5'8'' x 10'1'' |
|
Main Level |
Other |
|
|
9'6'' x 6'0'' |
|
Main Level |
Sunroom |
|
|
27'1'' x 14'9'' |
|
Main Level |
Bedroom |
|
|
13'3'' x 11'5'' |
|
Main Level |
Laundry Room |
|
|
11'3'' x 8'8'' |
|
Main Level |
Bedroom |
|
|
15'0'' x 15'4'' |
|
Main Level |
Bedroom |
|
|
11'3'' x 13'0'' |
|
Main Level |
Full Bathroom |
|
|
13'2'' x 9'6'' |
|
Main Level |
Primary Bedroom |
|
|
13'3'' x 22'5'' |
|
Main Level |
3pc Bathroom |
|
|
11'3'' x 7'3'' |
|
Main Level |
Dining Room |
|
|
12'9'' x 16'1'' |
|
Main Level |
Living Room |
|
|
15'0'' x 28'6'' |
|
Main Level |
Kitchen |
|
|
12'11'' x 24'4'' |
|
Main Level |
Foyer |
|
|
12'10'' x 11'7'' |
Utilities
|
Cable
|
Available |
|
Electricity
|
Available |
|
Natural Gas
|
Available |
https://www.realtor.ca/real-estate/28344033/217-river-birch-street-kitchener

