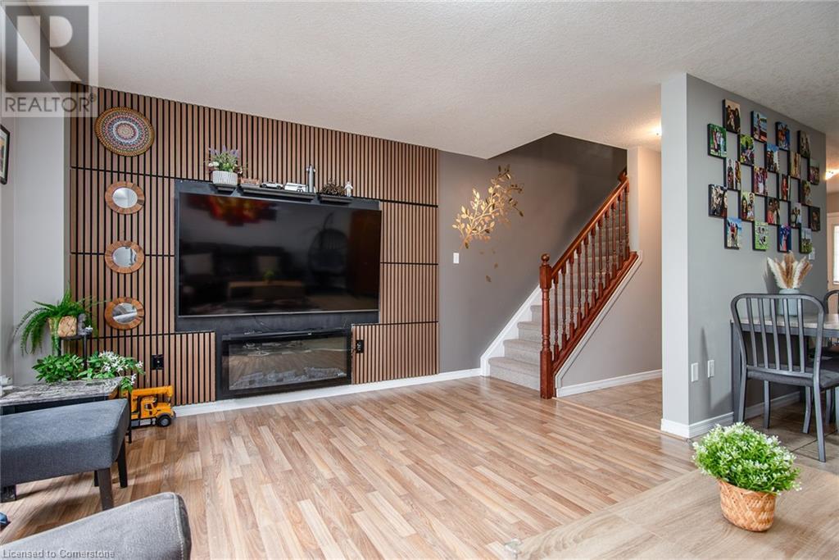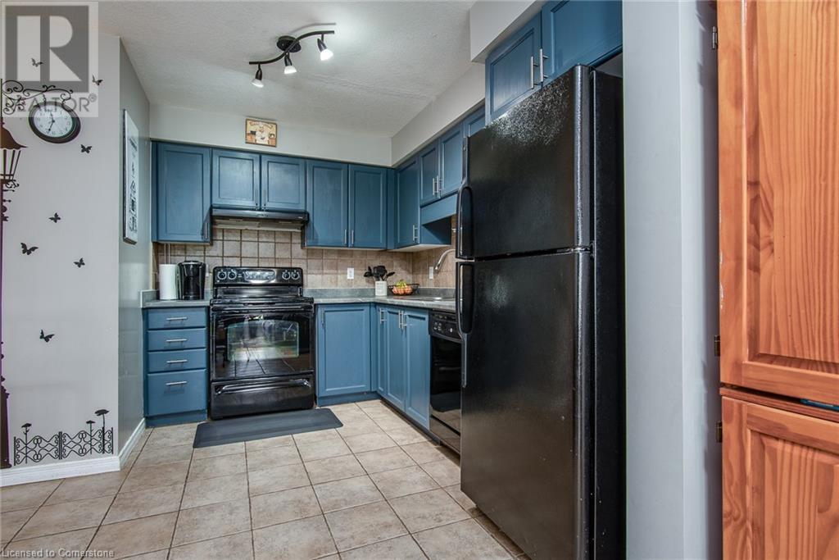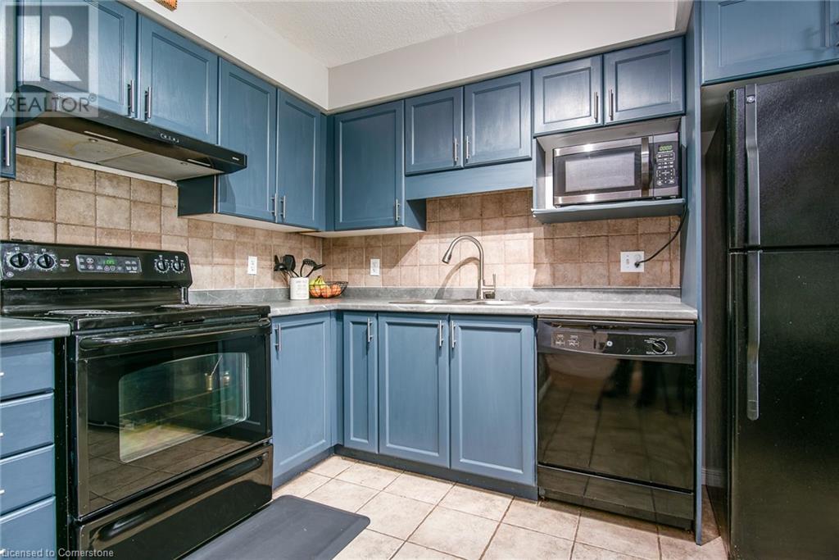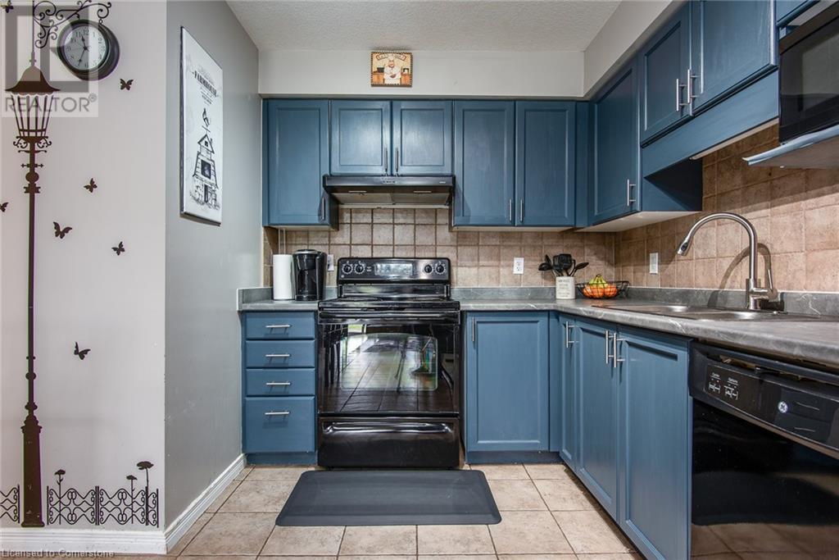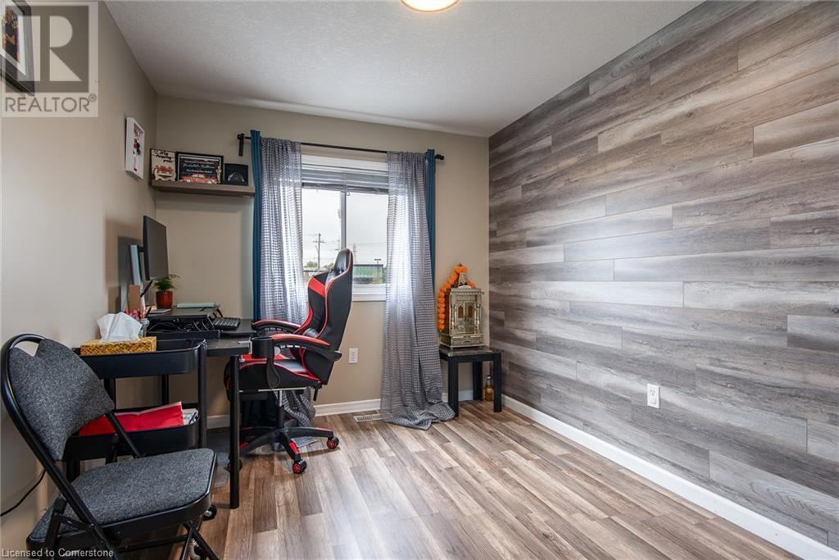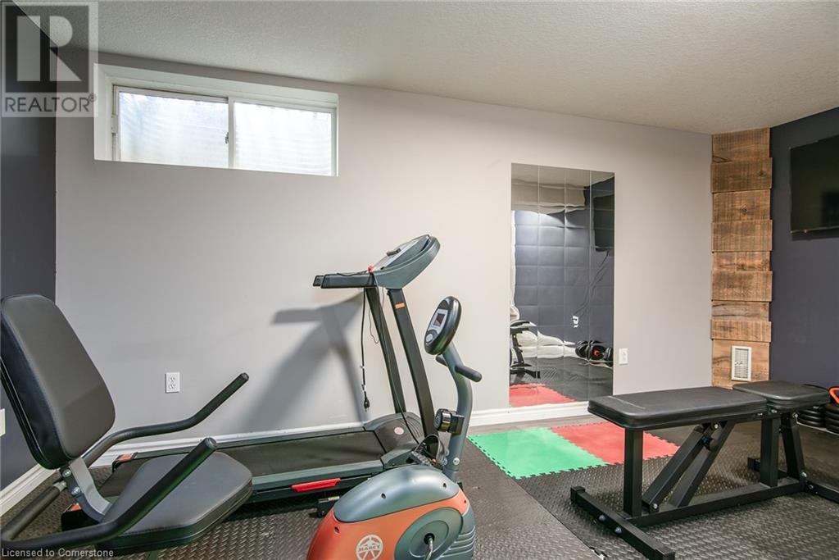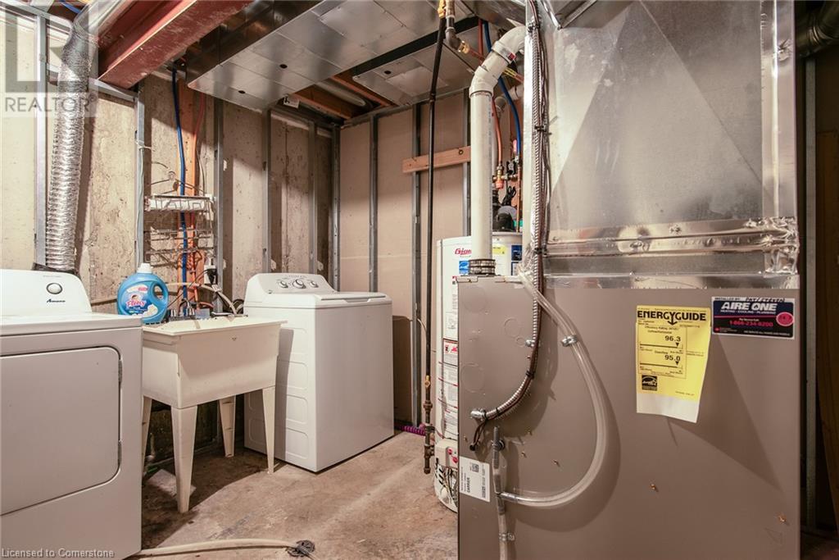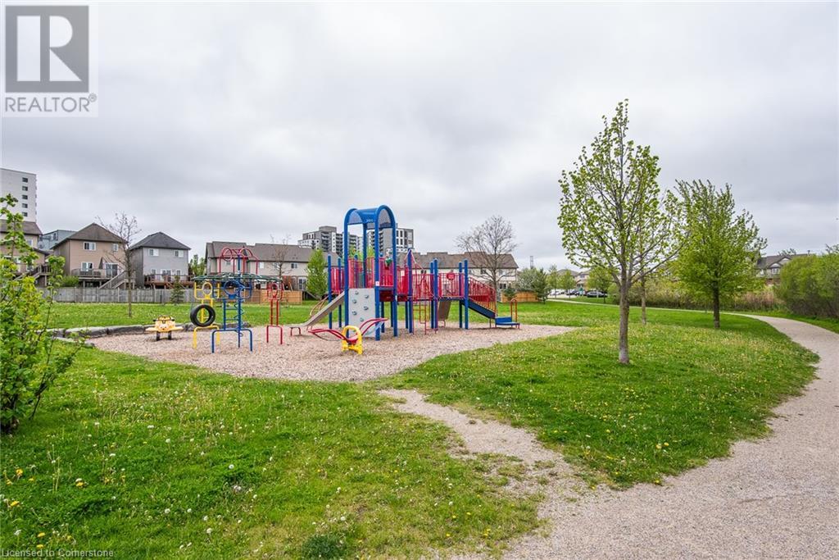224 Westmeadow Drive Kitchener, Ontario N2N 3R1
$675,000
Immaculate freehold home 3-bedroom 4-bathroom home on the desirable west side of Kitchener in the sought after school district of Beechwood Forest neighborhood. Perfect for growing Families providing lots of natural light and a single car garage plus double driveway. The main floor features a spacious kitchen . In the upper level you will find a primary bedroom with walk-in closet and full bathroom.. The second and third bedrooms are the perfect size for your needs and you will love the renovated full bathroom. The finished basement is a great space for a nice recreational room where you can sit and relax to watch movies, add a home office, gym or any other hobbies you might have, and it comes with a 2c bathroom. Enjoy many beautiful days entertaining on your very own deck while watching Nature and birds! Close to schools, parks, walking trails, the Board Walk, Walmart, Costco, minutes from Hwy 7, and many amenities. New Gazebo and Shed(2018), Roof (2018), New Furnace and AC, Duct cleaning (Dec 2024), Water Softener, Sump pump(2022),Park in from. Large backyard backing to Boardwalk. Wooden storage in Garage. New countertop(2025).Wont last long !!! (id:43503)
Open House
This property has open houses!
2:00 pm
Ends at:4:00 pm
2:00 pm
Ends at:4:00 pm
Property Details
| MLS® Number | 40722929 |
| Property Type | Single Family |
| Neigbourhood | Highland West |
| Amenities Near By | Hospital, Park, Place Of Worship, Playground, Public Transit, Schools, Shopping |
| Equipment Type | Water Heater |
| Features | Paved Driveway, Sump Pump, Automatic Garage Door Opener |
| Parking Space Total | 3 |
| Rental Equipment Type | Water Heater |
Building
| Bathroom Total | 4 |
| Bedrooms Above Ground | 3 |
| Bedrooms Total | 3 |
| Appliances | Central Vacuum, Dryer, Refrigerator, Stove, Water Softener, Washer, Hood Fan, Garage Door Opener |
| Architectural Style | 2 Level |
| Basement Development | Finished |
| Basement Type | Full (finished) |
| Constructed Date | 2007 |
| Construction Style Attachment | Attached |
| Cooling Type | Central Air Conditioning |
| Exterior Finish | Brick, Vinyl Siding |
| Foundation Type | Poured Concrete |
| Half Bath Total | 2 |
| Heating Fuel | Natural Gas |
| Heating Type | Forced Air |
| Stories Total | 2 |
| Size Interior | 2,008 Ft2 |
| Type | Row / Townhouse |
| Utility Water | Municipal Water, Unknown |
Parking
| Attached Garage |
Land
| Access Type | Highway Access |
| Acreage | No |
| Land Amenities | Hospital, Park, Place Of Worship, Playground, Public Transit, Schools, Shopping |
| Sewer | Municipal Sewage System |
| Size Depth | 165 Ft |
| Size Frontage | 18 Ft |
| Size Total Text | Under 1/2 Acre |
| Zoning Description | Res |
Rooms
| Level | Type | Length | Width | Dimensions |
|---|---|---|---|---|
| Second Level | 3pc Bathroom | Measurements not available | ||
| Second Level | 4pc Bathroom | Measurements not available | ||
| Second Level | Primary Bedroom | 12'0'' x 17'0'' | ||
| Second Level | Bedroom | 8'0'' x 17'0'' | ||
| Second Level | Bedroom | 8'0'' x 13'0'' | ||
| Basement | Laundry Room | Measurements not available | ||
| Basement | 2pc Bathroom | Measurements not available | ||
| Basement | Recreation Room | 12'0'' x 17'0'' | ||
| Main Level | 2pc Bathroom | Measurements not available | ||
| Main Level | Living Room | 10'0'' x 17'0'' | ||
| Main Level | Dining Room | 7'0'' x 10'0'' | ||
| Main Level | Kitchen | 10'0'' x 11'0'' |
https://www.realtor.ca/real-estate/28333655/224-westmeadow-drive-kitchener
Contact Us
Contact us for more information


