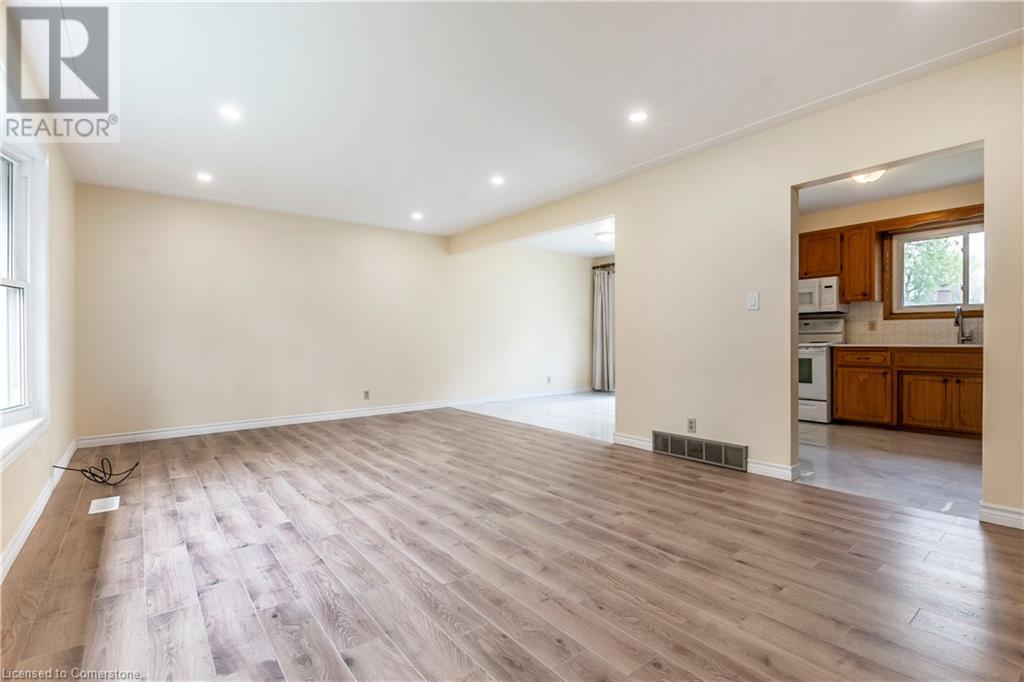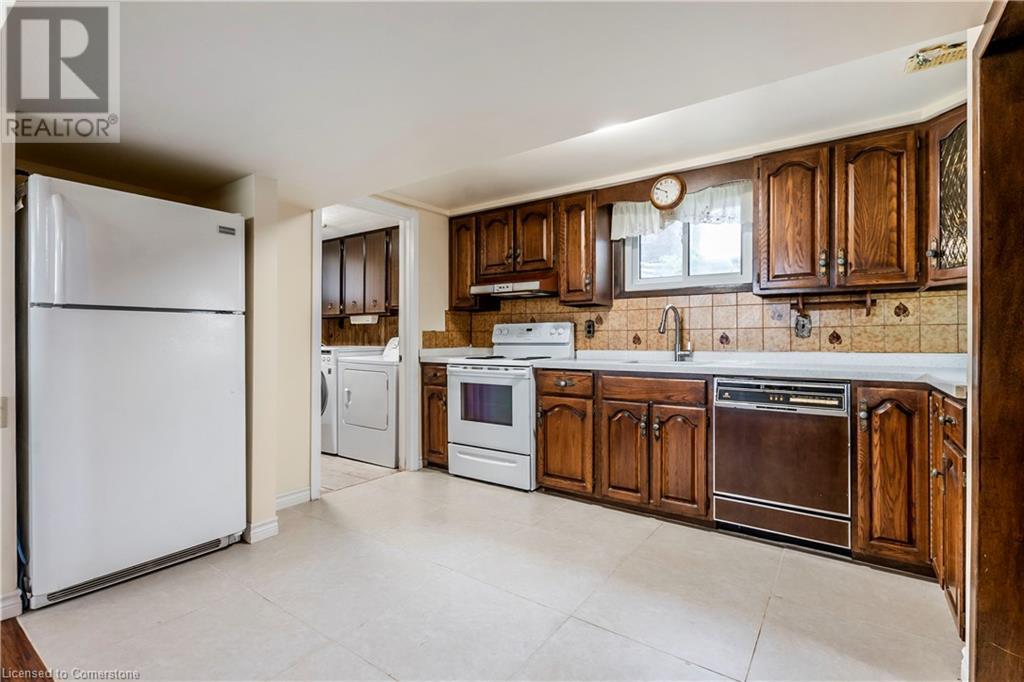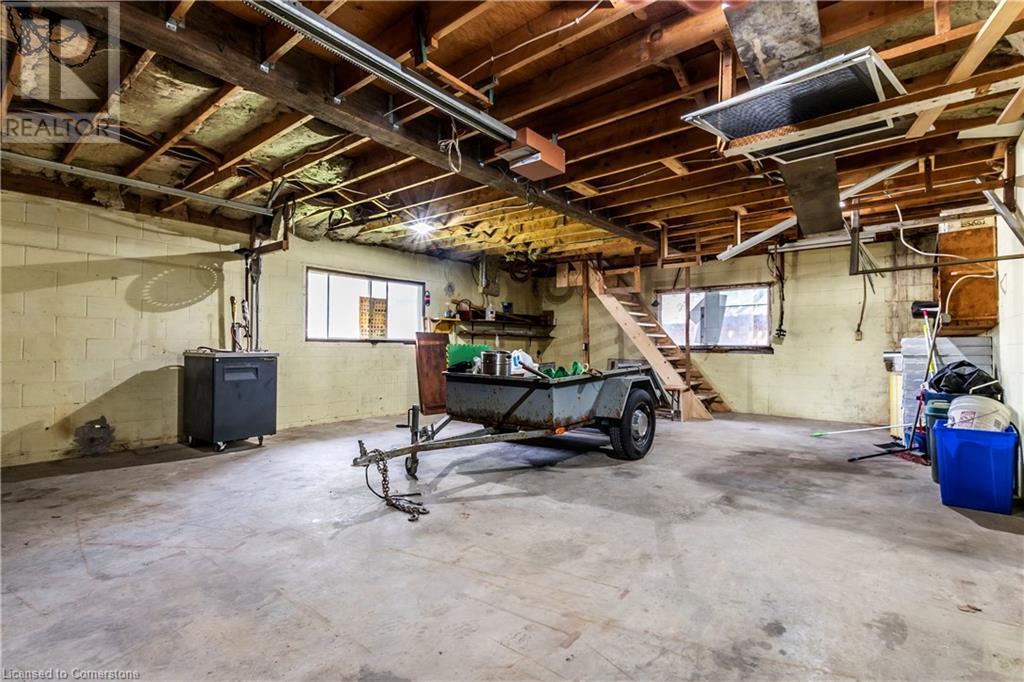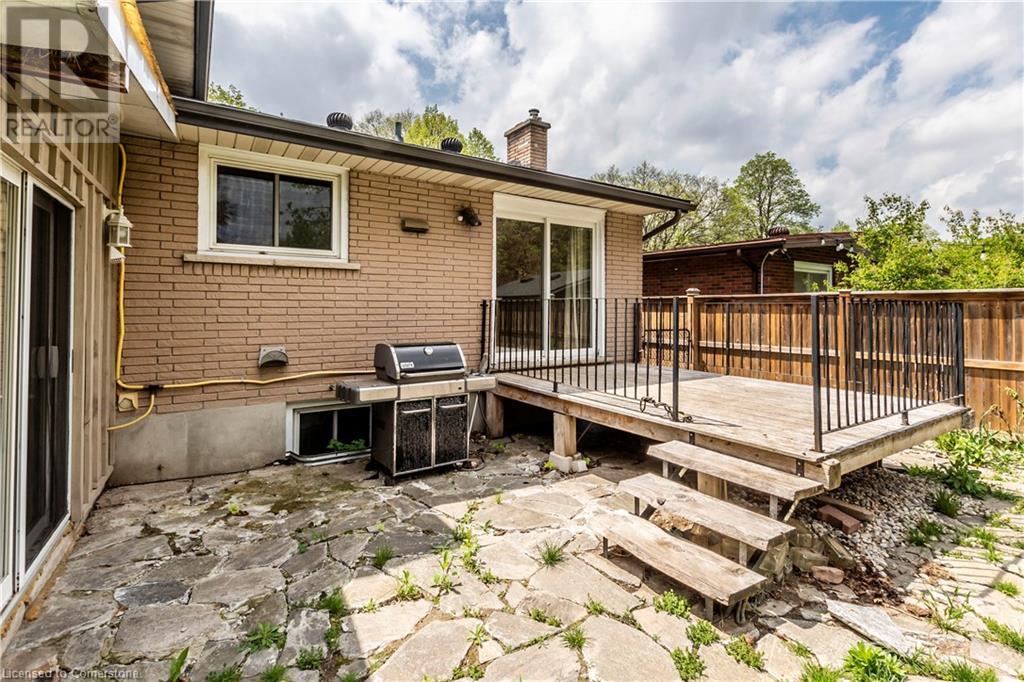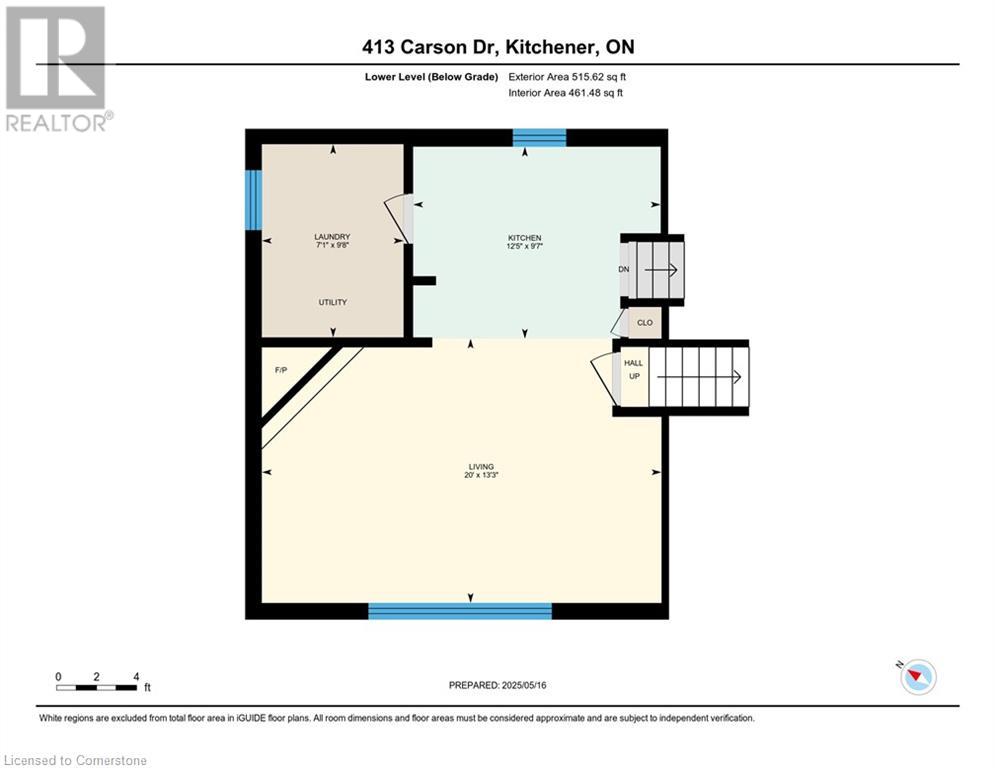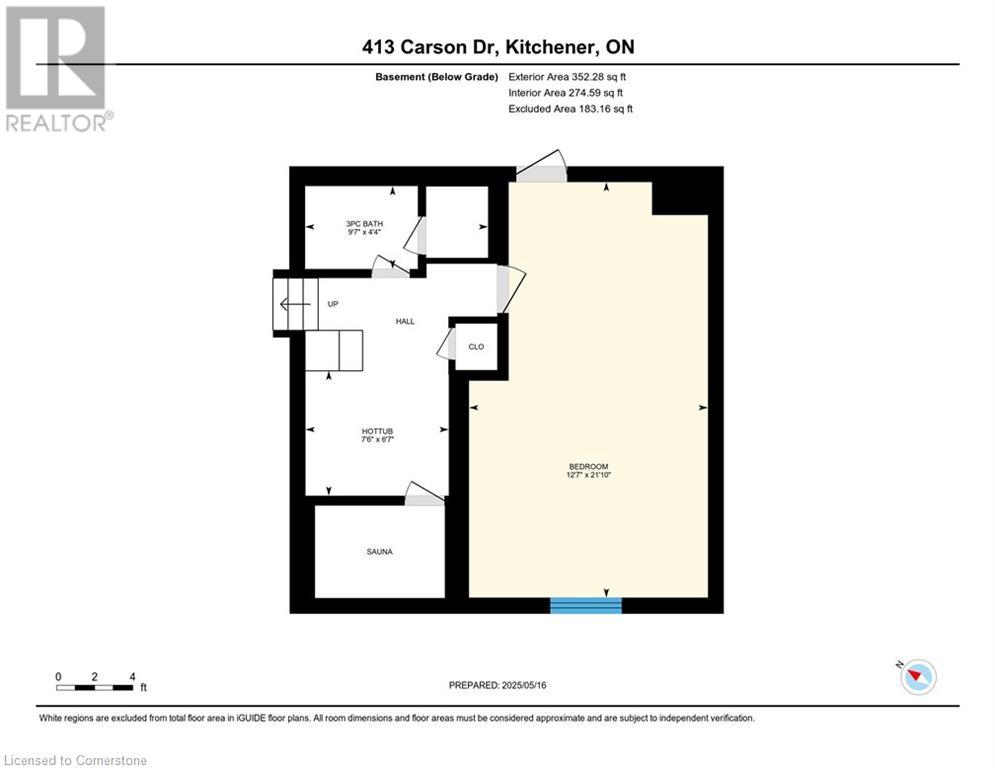413 Carson Drive Kitchener, Ontario N2B 2W5
$849,900
Spacious five-level side split located in the sought-after Heritage Park neighborhood. This distinctive residence offers versatile spaces suitable for large or expanding families, investors, or a combination of both. Upon entering through the main entrance, you gain access to all three living areas that the home provides. A few steps up leads you to a bright generous living room, a dining area with access to a deck, and a bright kitchen equipped with a deep farmhouse sink. The upper level is completed by three bedrooms and a 5 piece bathroom. Returning to the main entrance, you will find a laundry room, and entrance to an oversized bedroom/family room with wood burning fireplace, with a 4 piece bathroom. It is connected to a multi-use sunroom with a kitchen and gas fireplace that overlooks the fully enclosed yard. The lower level of the home, which can be reached from the main entrance, features a spacious living area with a wood fireplace, a kitchen, an extra laundry room, a 3-piece bathroom, a sauna, a hot tub, and a generous bedroom that leads you to a room under the garage through an underground hallway. This corridor features a 2pc bathroom and two extra rooms that can serve multiple purposes. The two-car garage includes a loft space and a versatile basement located below the garage that has a wood-burning fireplace. It is possible to convert this property to serve many purposes. There are 3 living areas, with their own kitchen and bathroom and you still have a very unique 2 car garage with a powder room that could accommodate a business or other uses. It is conveniently located near schools, parks, shops, public transportation, and the expressway. This is a very unique home worth seeing. (id:43503)
Open House
This property has open houses!
2:00 pm
Ends at:4:00 pm
2:00 pm
Ends at:4:00 pm
Property Details
| MLS® Number | 40687899 |
| Property Type | Single Family |
| Neigbourhood | Heritage Park |
| Amenities Near By | Place Of Worship, Public Transit, Schools, Shopping |
| Equipment Type | Rental Water Softener, Water Heater |
| Features | Automatic Garage Door Opener |
| Parking Space Total | 6 |
| Rental Equipment Type | Rental Water Softener, Water Heater |
Building
| Bathroom Total | 4 |
| Bedrooms Above Ground | 4 |
| Bedrooms Below Ground | 1 |
| Bedrooms Total | 5 |
| Appliances | Dishwasher, Dryer, Refrigerator, Sauna, Stove, Washer, Hot Tub |
| Architectural Style | Bungalow |
| Basement Development | Finished |
| Basement Type | Full (finished) |
| Constructed Date | 1966 |
| Construction Style Attachment | Detached |
| Cooling Type | Central Air Conditioning |
| Exterior Finish | Aluminum Siding, Brick, Stone |
| Fireplace Fuel | Wood |
| Fireplace Present | Yes |
| Fireplace Total | 1 |
| Fireplace Type | Other - See Remarks |
| Foundation Type | Poured Concrete |
| Half Bath Total | 1 |
| Heating Fuel | Natural Gas |
| Heating Type | Forced Air, Other |
| Stories Total | 1 |
| Size Interior | 2,591 Ft2 |
| Type | House |
| Utility Water | Municipal Water |
Parking
| Attached Garage |
Land
| Acreage | No |
| Fence Type | Fence |
| Land Amenities | Place Of Worship, Public Transit, Schools, Shopping |
| Sewer | Municipal Sewage System |
| Size Depth | 110 Ft |
| Size Frontage | 57 Ft |
| Size Total | 0|under 1/2 Acre |
| Size Total Text | 0|under 1/2 Acre |
| Zoning Description | R2 |
Rooms
| Level | Type | Length | Width | Dimensions |
|---|---|---|---|---|
| Second Level | Loft | 16'1'' x 27'10'' | ||
| Second Level | Living Room | 20'9'' x 13'10'' | ||
| Second Level | Kitchen | 10'1'' x 9'11'' | ||
| Second Level | Dining Room | 9'7'' x 10'5'' | ||
| Third Level | Primary Bedroom | 11'4'' x 14'10'' | ||
| Third Level | Bedroom | 10'2'' x 11'4'' | ||
| Third Level | Bedroom | 11'4'' x 10'4'' | ||
| Third Level | 5pc Bathroom | 7'8'' x 10'4'' | ||
| Basement | Bonus Room | 6'9'' x 6'8'' | ||
| Basement | 2pc Bathroom | 6'11'' x 4' | ||
| Basement | Bonus Room | 6'8'' x 6' | ||
| Basement | Recreation Room | 21'2'' x 28'5'' | ||
| Basement | Bedroom | 12'7'' x 21'10'' | ||
| Basement | Sauna | 7'6'' x 6'7'' | ||
| Basement | 3pc Bathroom | 9'7'' x 4'4'' | ||
| Lower Level | Living Room | 20'0'' x 13'3'' | ||
| Lower Level | Laundry Room | 7'1'' x 9'8'' | ||
| Lower Level | Kitchen | 12'5'' x 9'7'' | ||
| Main Level | 4pc Bathroom | 9'10'' x 5'7'' | ||
| Main Level | Laundry Room | 10'2'' x 3'11'' | ||
| Main Level | Foyer | 6'2'' x 11'11'' | ||
| Main Level | Sunroom | 21'9'' x 9'6'' | ||
| Main Level | Bedroom | 12'11'' x 22'3'' |
https://www.realtor.ca/real-estate/28333463/413-carson-drive-kitchener
Contact Us
Contact us for more information











