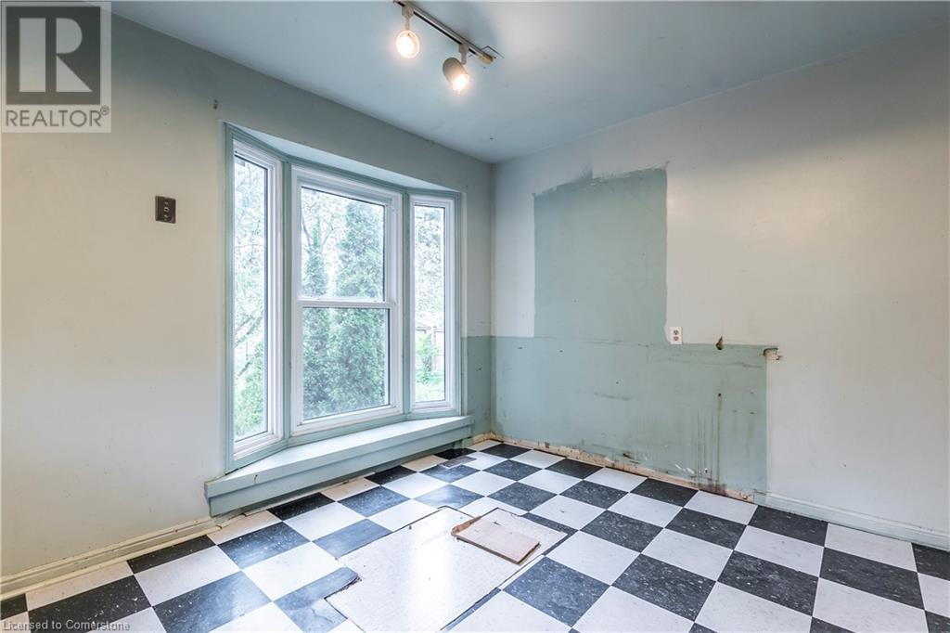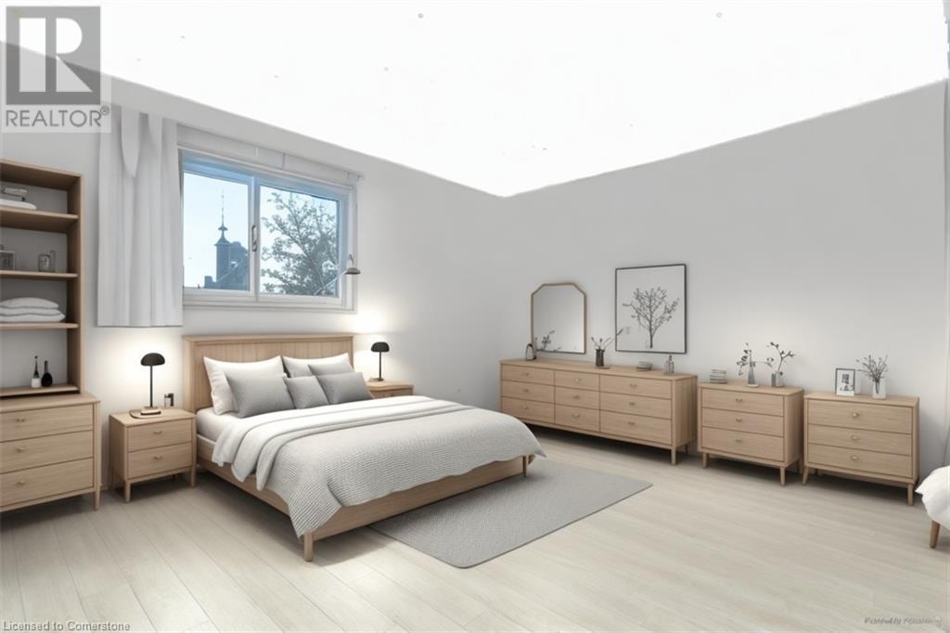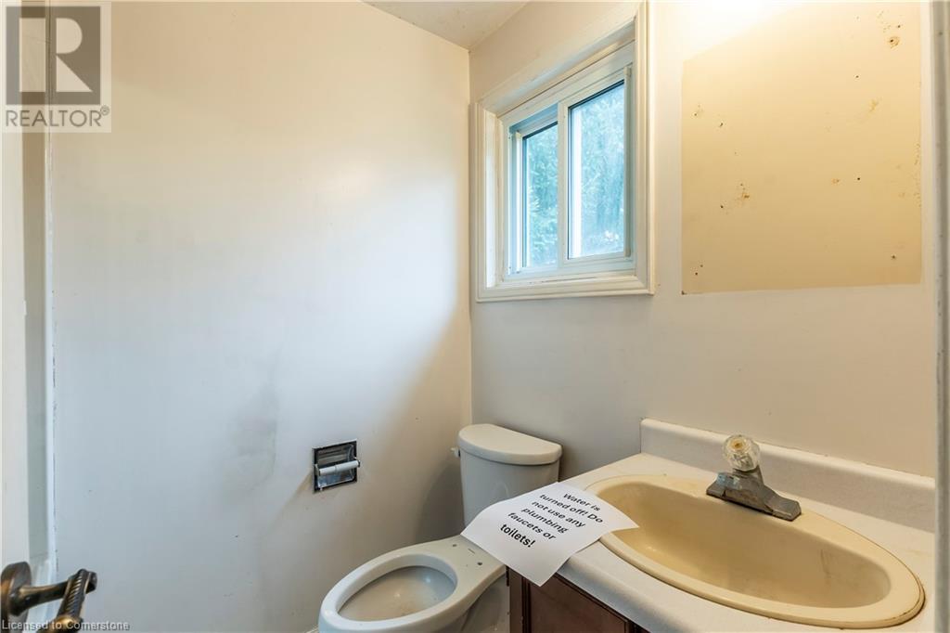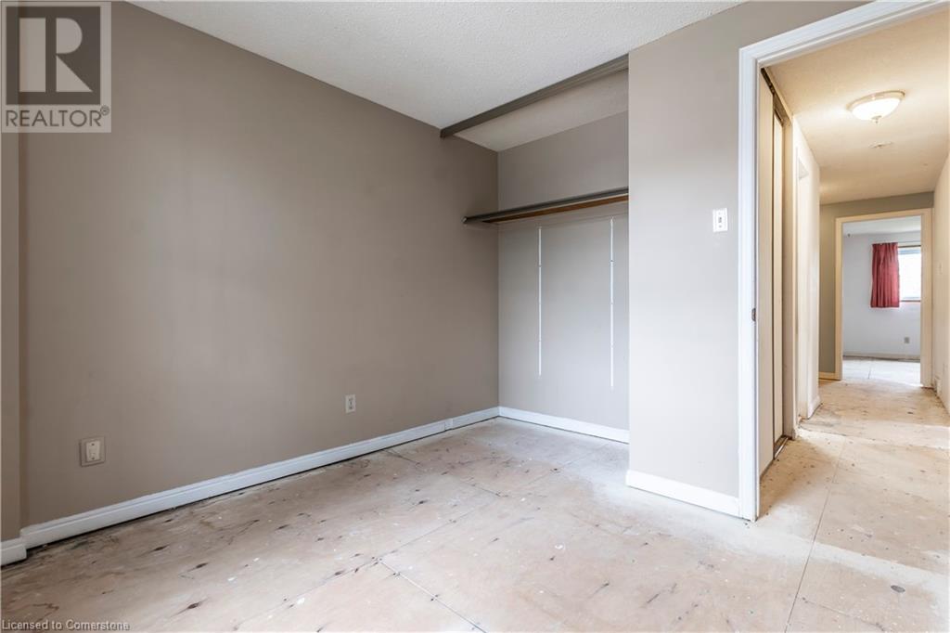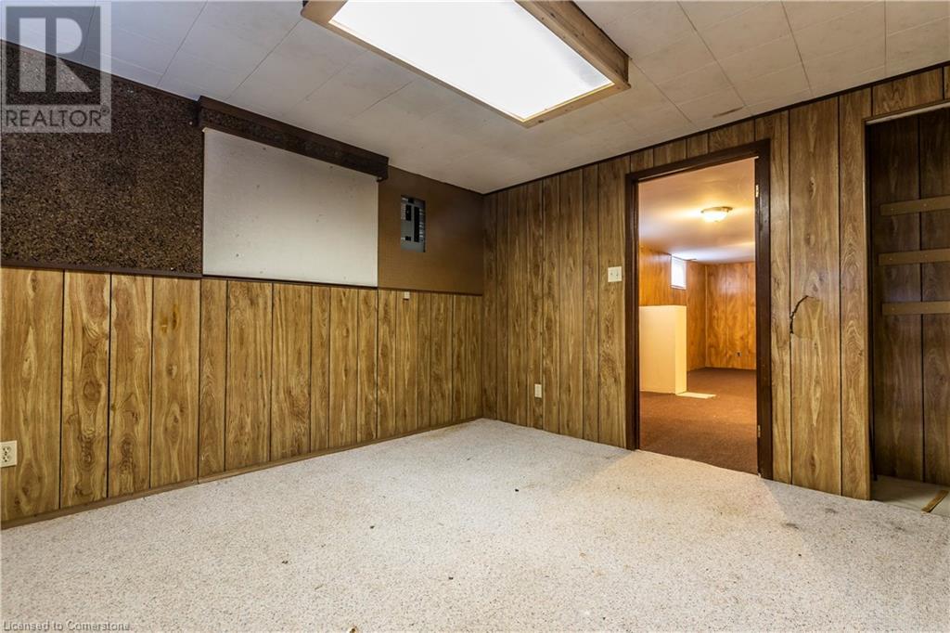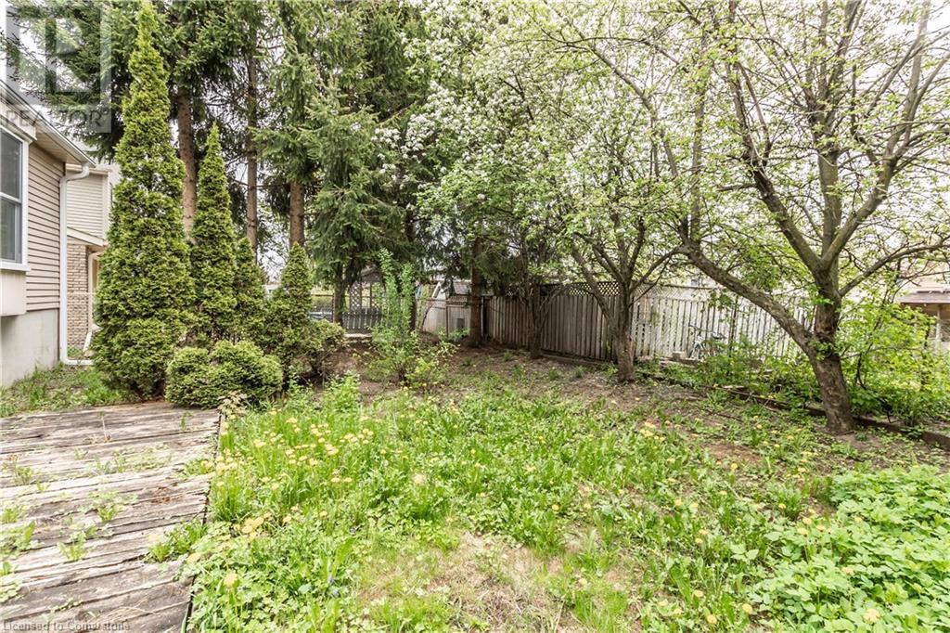5 Bedroom
3 Bathroom
2,245 ft2
Forced Air
$599,800
Opportunity Knocks! With a bit of vision and love, this spacious 5-level sidesplit has the potential to shine once again. Offering over 2,600 sq ft of total living space, this home is perfect for families, investors, or anyone looking to create a multi-generational setup. The upper 3 levels feature 1,838 sq ft, including a main floor powder room, side entrance, and a cozy family room with a fireplace, wet bar and walkout to the backyard. The next level offers a bright and open living and dining area, along with a kitchen that overlooks the rear yard, perfect for entertaining or keeping an eye on the kids. Upstairs, you'll find a generous primary bedroom with ensuite bath and an attached sitting room complete with a wood-burning fireplace. This flexible space could easily be transformed into a home office, walk-in closet, or even a fourth bedroom. Two additional bedrooms and a full bath complete the upper level. The lower 2 levels add over 830 sq ft and include a rec room, another bedroom, a utility/laundry room, and plenty of storage. With its smart layout, there's potential to convert the home into two separate units, ideal for multi-generational living or generating rental income. Outside, the backyard offers great potential to become your private oasis with just a touch of creativity. Situated in a family-friendly neighbourhood close to parks, schools, transit, shopping, and more, this is an incredible opportunity you won’t want to miss! (id:43503)
Property Details
|
MLS® Number
|
40723979 |
|
Property Type
|
Single Family |
|
Neigbourhood
|
Forest Heights |
|
Amenities Near By
|
Park, Place Of Worship, Playground, Public Transit, Schools, Shopping |
|
Community Features
|
Community Centre |
|
Equipment Type
|
Water Heater |
|
Parking Space Total
|
4 |
|
Rental Equipment Type
|
Water Heater |
Building
|
Bathroom Total
|
3 |
|
Bedrooms Above Ground
|
4 |
|
Bedrooms Below Ground
|
1 |
|
Bedrooms Total
|
5 |
|
Appliances
|
Dryer, Water Softener, Washer |
|
Basement Development
|
Partially Finished |
|
Basement Type
|
Full (partially Finished) |
|
Construction Style Attachment
|
Detached |
|
Exterior Finish
|
Aluminum Siding, Brick |
|
Foundation Type
|
Poured Concrete |
|
Half Bath Total
|
1 |
|
Heating Fuel
|
Natural Gas |
|
Heating Type
|
Forced Air |
|
Size Interior
|
2,245 Ft2 |
|
Type
|
House |
|
Utility Water
|
Municipal Water |
Parking
Land
|
Access Type
|
Highway Nearby |
|
Acreage
|
No |
|
Land Amenities
|
Park, Place Of Worship, Playground, Public Transit, Schools, Shopping |
|
Sewer
|
Municipal Sewage System |
|
Size Depth
|
106 Ft |
|
Size Frontage
|
44 Ft |
|
Size Total Text
|
Under 1/2 Acre |
|
Zoning Description
|
R2a |
Rooms
| Level |
Type |
Length |
Width |
Dimensions |
|
Second Level |
Kitchen |
|
|
12'5'' x 11'4'' |
|
Second Level |
Dining Room |
|
|
10'2'' x 9'3'' |
|
Second Level |
Living Room |
|
|
14'10'' x 12'3'' |
|
Third Level |
Bedroom |
|
|
10'1'' x 9'1'' |
|
Third Level |
4pc Bathroom |
|
|
6'9'' x 6'2'' |
|
Third Level |
Bedroom |
|
|
9'7'' x 8'3'' |
|
Third Level |
Bedroom |
|
|
11'10'' x 9'2'' |
|
Third Level |
Full Bathroom |
|
|
6'11'' x 4'11'' |
|
Third Level |
Primary Bedroom |
|
|
13'10'' x 11'4'' |
|
Basement |
Utility Room |
|
|
20'3'' x 18'8'' |
|
Lower Level |
Bedroom |
|
|
12'0'' x 11'4'' |
|
Lower Level |
Recreation Room |
|
|
23'7'' x 11'7'' |
|
Main Level |
2pc Bathroom |
|
|
6'4'' x 2'11'' |
|
Main Level |
Family Room |
|
|
19'1'' x 14'8'' |
|
Main Level |
Foyer |
|
|
14'9'' x 4'2'' |
https://www.realtor.ca/real-estate/28325837/476-westheights-drive-kitchener





















