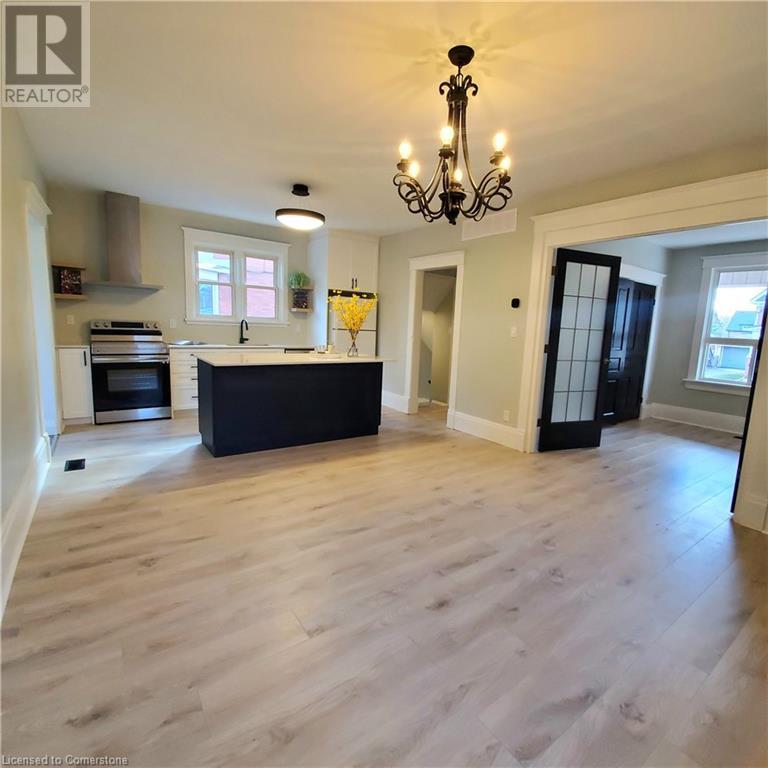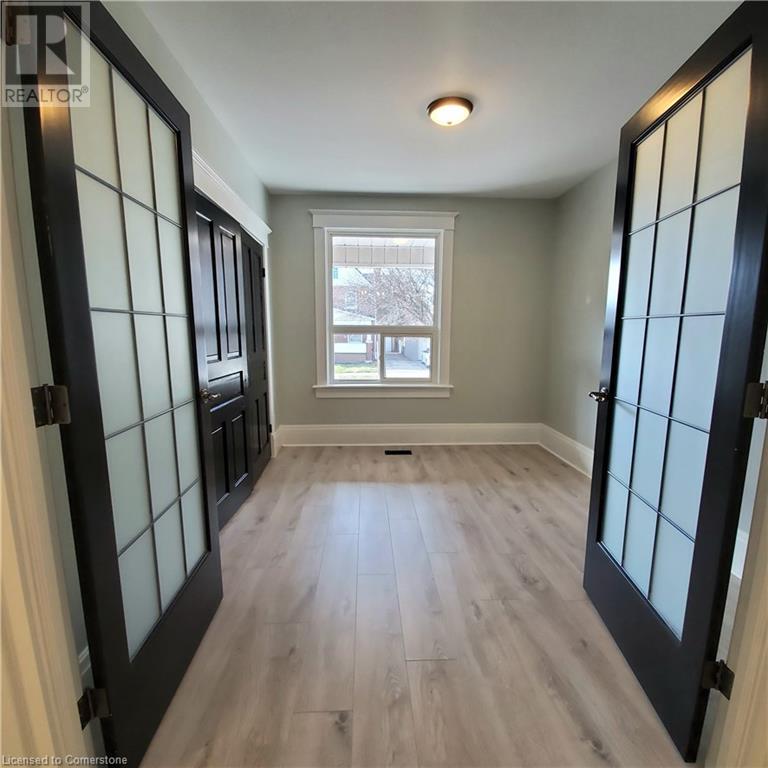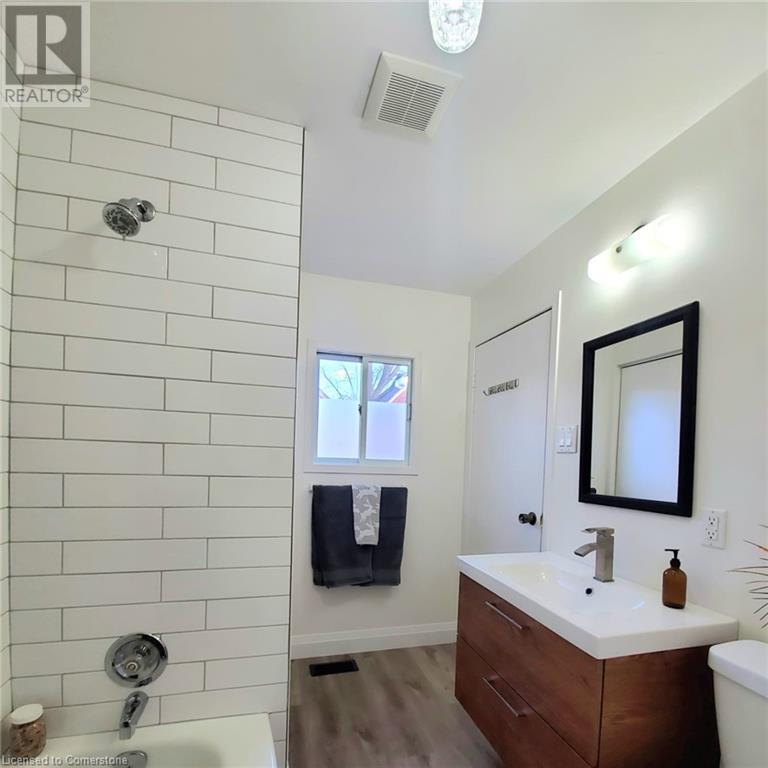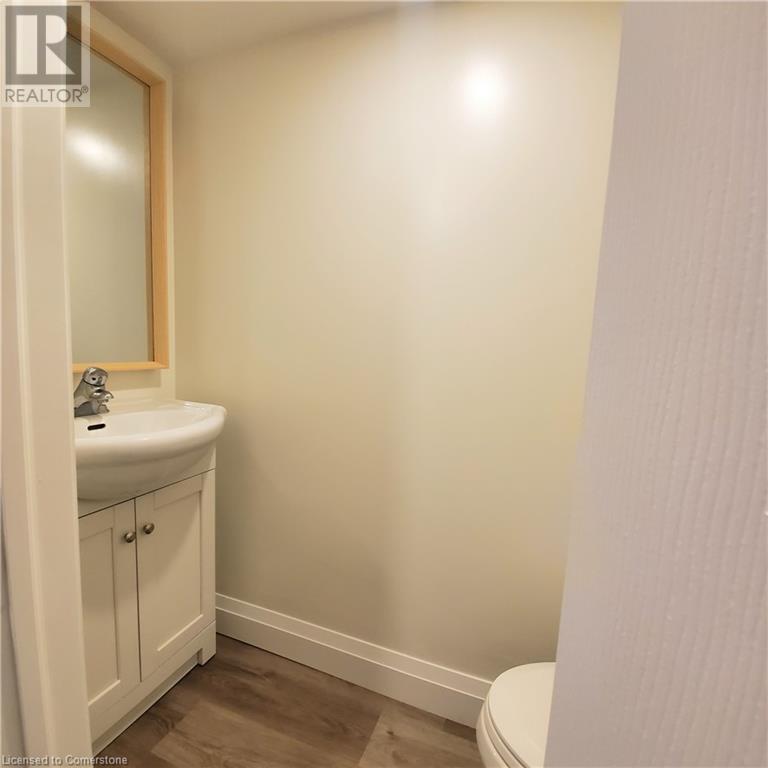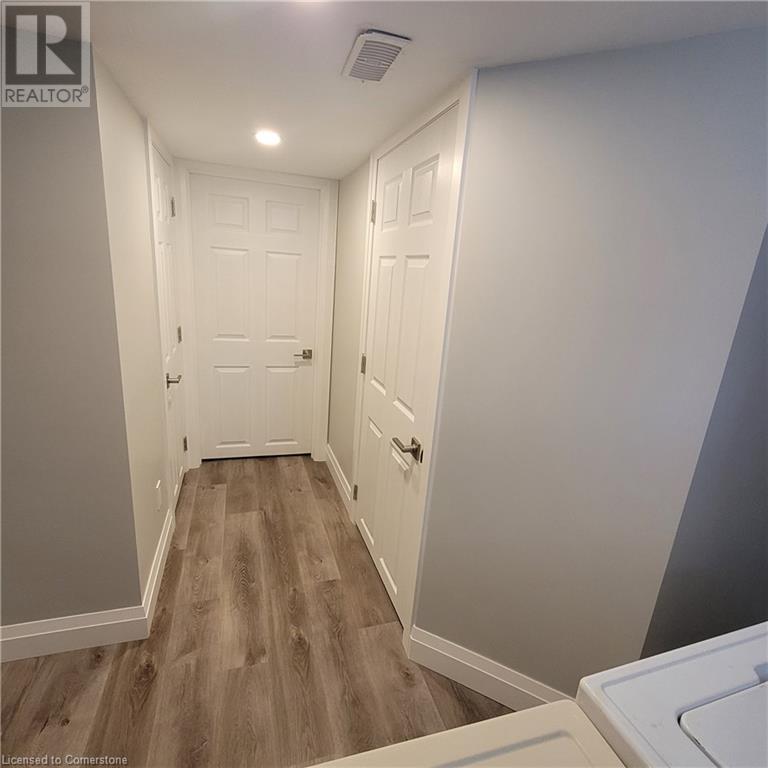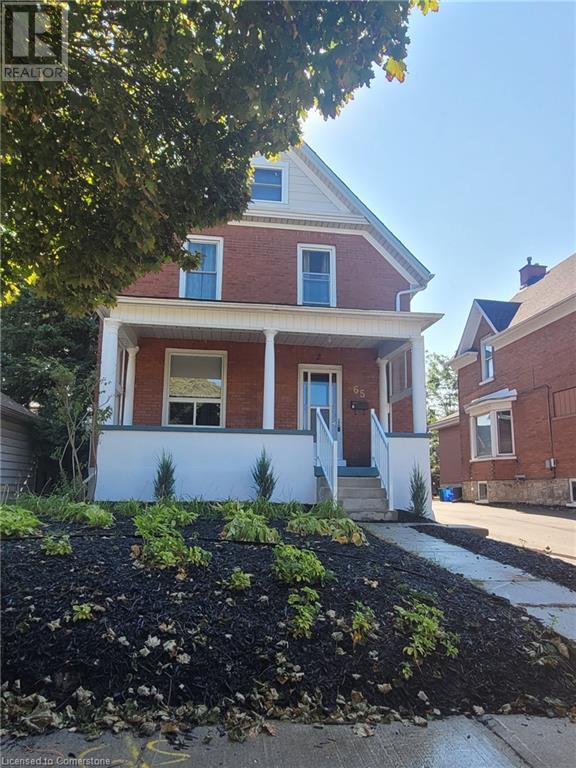1 Bedroom
2 Bathroom
768 ft2
Central Air Conditioning
Forced Air
Landscaped
$2,250 MonthlyLandscaping, Exterior Maintenance
Beautiful, fully renovated unit, 1 bedroom, 2 bathrooms and fully finished basement. The homes has classic character with original molding and tons of natural light. Spacious kitchen with center island has new high end cabinets, quartz countertops and new stainless steel range and dishwasher. Primary bedroom is on the main level with double doors from the living room and large closet (also with double doors). The basement level is fully finished and well suited as an entertaining space, office space or extra living space. 4-piece bathroom is fully updated with new tile, vanity and flooring. A mudroom area at the entrance provides ample storage space or could even be used as a second office/work-from-home space. Front porch and back yard are available to use and enjoy. Parking for 2 cars is included. Desirable location near downtown Kitchener; walking distance the kitchener market, LRT, multiple bus stops, many great parks, restaurants, Google, and Communitech. (id:43503)
Property Details
|
MLS® Number
|
40729456 |
|
Property Type
|
Single Family |
|
Neigbourhood
|
King East |
|
Amenities Near By
|
Park, Public Transit |
|
Parking Space Total
|
2 |
Building
|
Bathroom Total
|
2 |
|
Bedrooms Above Ground
|
1 |
|
Bedrooms Total
|
1 |
|
Appliances
|
Dishwasher, Dryer, Refrigerator, Stove, Washer, Hood Fan, Window Coverings |
|
Basement Development
|
Finished |
|
Basement Type
|
Full (finished) |
|
Construction Style Attachment
|
Detached |
|
Cooling Type
|
Central Air Conditioning |
|
Exterior Finish
|
Brick |
|
Fire Protection
|
Smoke Detectors |
|
Foundation Type
|
Unknown |
|
Half Bath Total
|
1 |
|
Heating Fuel
|
Natural Gas |
|
Heating Type
|
Forced Air |
|
Stories Total
|
3 |
|
Size Interior
|
768 Ft2 |
|
Type
|
House |
|
Utility Water
|
Municipal Water |
Land
|
Acreage
|
No |
|
Land Amenities
|
Park, Public Transit |
|
Landscape Features
|
Landscaped |
|
Sewer
|
Municipal Sewage System |
|
Size Frontage
|
36 Ft |
|
Size Total Text
|
Unknown |
|
Zoning Description
|
Cr-1 |
Rooms
| Level |
Type |
Length |
Width |
Dimensions |
|
Basement |
Laundry Room |
|
|
8'0'' x 6'0'' |
|
Basement |
2pc Bathroom |
|
|
Measurements not available |
|
Basement |
Family Room |
|
|
16'9'' x 10'4'' |
|
Main Level |
Bedroom |
|
|
10'10'' x 9'8'' |
|
Main Level |
Living Room |
|
|
13'5'' x 11'9'' |
|
Main Level |
Eat In Kitchen |
|
|
13'5'' x 9'8'' |
|
Main Level |
4pc Bathroom |
|
|
Measurements not available |
|
Main Level |
Foyer |
|
|
8'7'' x 8'3'' |
https://www.realtor.ca/real-estate/28326192/65-betzner-avenue-n-unit-1-kitchener






