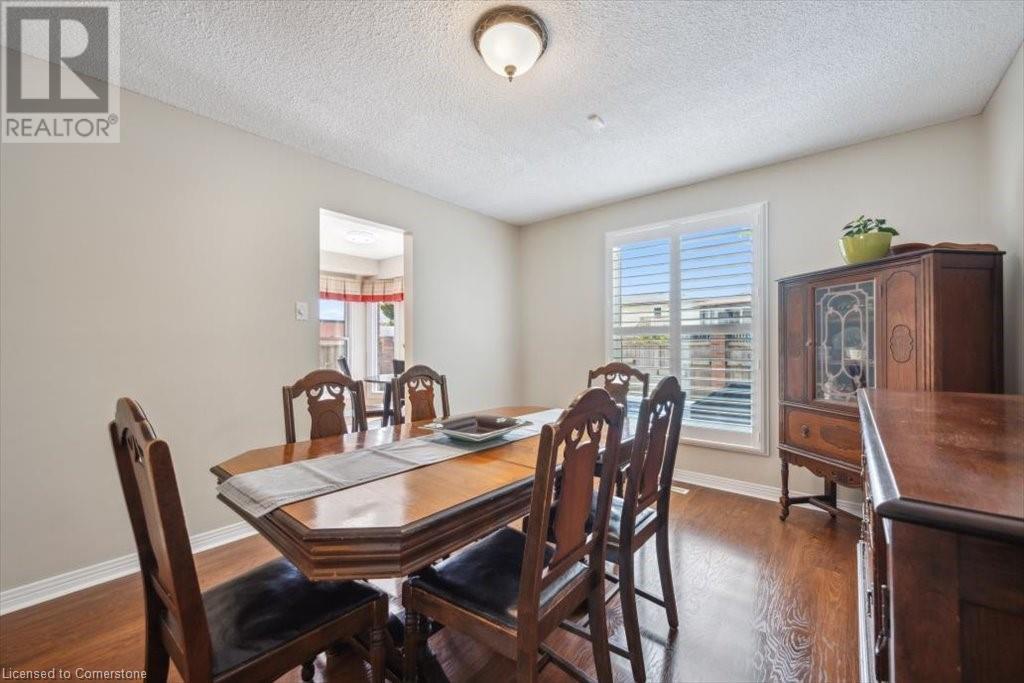4 Bedroom
4 Bathroom
2,917 ft2
2 Level
Fireplace
Central Air Conditioning
Baseboard Heaters, Forced Air, Hot Water Radiator Heat
$899,000
Nestled in the desirable Forest Heights neighborhood of Kitchener is 464 Westheights Dr. This spacious home offers plenty of room for a growing family with over 2200 sq ft of living space, 4 bedrooms and 4 bathrooms. You'll be greeted by a welcoming front entrance and enjoy the convenience of main floor laundry. Retreat to the spacious primary bedroom featuring a beautiful newly renovated ensuite. This home is freshly painted in main living areas, move-in ready and located close to many amenities including The Boardwalk, Sunrise Centre, and nearby parks, trails and schools. The back yard oasis features an in ground pool, perfect for summer gatherings. The basement is your own personal pub ready for hosting unforgettable game nights! Don't miss this opportunity! (id:43503)
Property Details
|
MLS® Number
|
40729548 |
|
Property Type
|
Single Family |
|
Neigbourhood
|
Forest Heights |
|
Amenities Near By
|
Park, Place Of Worship, Public Transit, Schools, Shopping |
|
Communication Type
|
High Speed Internet |
|
Equipment Type
|
Water Heater |
|
Features
|
Wet Bar, Automatic Garage Door Opener |
|
Parking Space Total
|
4 |
|
Rental Equipment Type
|
Water Heater |
Building
|
Bathroom Total
|
4 |
|
Bedrooms Above Ground
|
4 |
|
Bedrooms Total
|
4 |
|
Appliances
|
Dishwasher, Dryer, Refrigerator, Water Meter, Water Softener, Wet Bar, Washer, Microwave Built-in, Garage Door Opener |
|
Architectural Style
|
2 Level |
|
Basement Development
|
Finished |
|
Basement Type
|
Full (finished) |
|
Constructed Date
|
1981 |
|
Construction Style Attachment
|
Detached |
|
Cooling Type
|
Central Air Conditioning |
|
Exterior Finish
|
Aluminum Siding, Brick Veneer |
|
Fire Protection
|
Monitored Alarm, Smoke Detectors, Security System |
|
Fireplace Fuel
|
Wood |
|
Fireplace Present
|
Yes |
|
Fireplace Total
|
3 |
|
Fireplace Type
|
Other - See Remarks |
|
Foundation Type
|
Poured Concrete |
|
Half Bath Total
|
2 |
|
Heating Type
|
Baseboard Heaters, Forced Air, Hot Water Radiator Heat |
|
Stories Total
|
2 |
|
Size Interior
|
2,917 Ft2 |
|
Type
|
House |
|
Utility Water
|
Municipal Water |
Parking
Land
|
Access Type
|
Road Access |
|
Acreage
|
No |
|
Land Amenities
|
Park, Place Of Worship, Public Transit, Schools, Shopping |
|
Sewer
|
Municipal Sewage System |
|
Size Depth
|
104 Ft |
|
Size Frontage
|
48 Ft |
|
Size Total Text
|
Under 1/2 Acre |
|
Zoning Description
|
Res-3 |
Rooms
| Level |
Type |
Length |
Width |
Dimensions |
|
Second Level |
4pc Bathroom |
|
|
7'10'' x 7'8'' |
|
Second Level |
4pc Bathroom |
|
|
9'11'' x 5'6'' |
|
Second Level |
Bedroom |
|
|
16'1'' x 11'4'' |
|
Second Level |
Bedroom |
|
|
11'4'' x 8'10'' |
|
Second Level |
Bedroom |
|
|
10'5'' x 8'10'' |
|
Second Level |
Primary Bedroom |
|
|
20'5'' x 18'2'' |
|
Basement |
2pc Bathroom |
|
|
Measurements not available |
|
Basement |
Games Room |
|
|
24'5'' x 20'7'' |
|
Main Level |
Eat In Kitchen |
|
|
16'10'' x 9'11'' |
|
Main Level |
2pc Bathroom |
|
|
6'6'' x 2'10'' |
|
Main Level |
Living Room |
|
|
17'7'' x 10'11'' |
|
Main Level |
Dining Room |
|
|
13'0'' x 10'11'' |
|
Main Level |
Family Room |
|
|
15'6'' x 10'3'' |
Utilities
|
Cable
|
Available |
|
Electricity
|
Available |
|
Natural Gas
|
Available |
|
Telephone
|
Available |
https://www.realtor.ca/real-estate/28324962/464-westheights-drive-kitchener















































