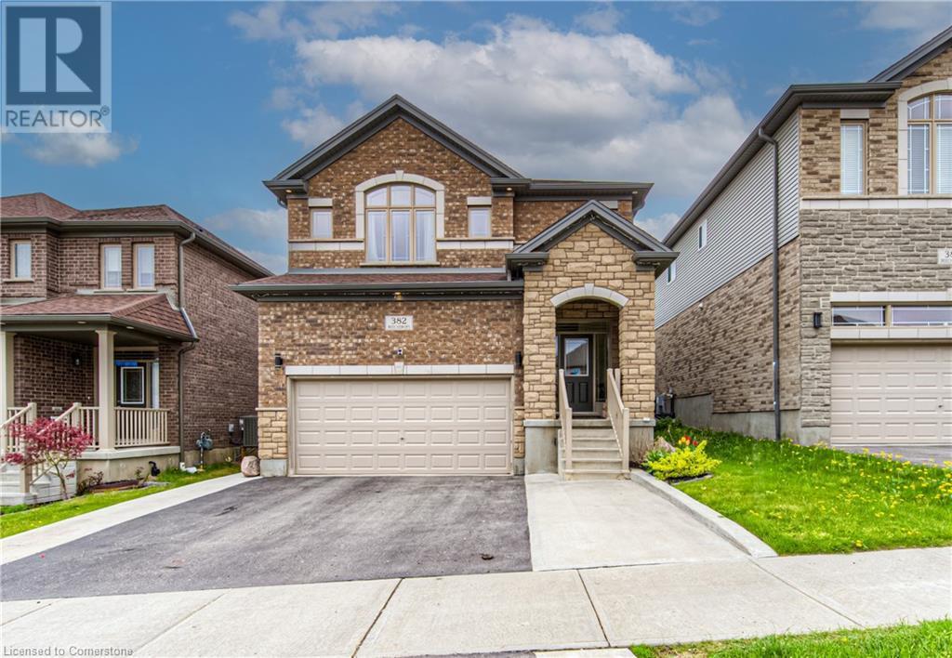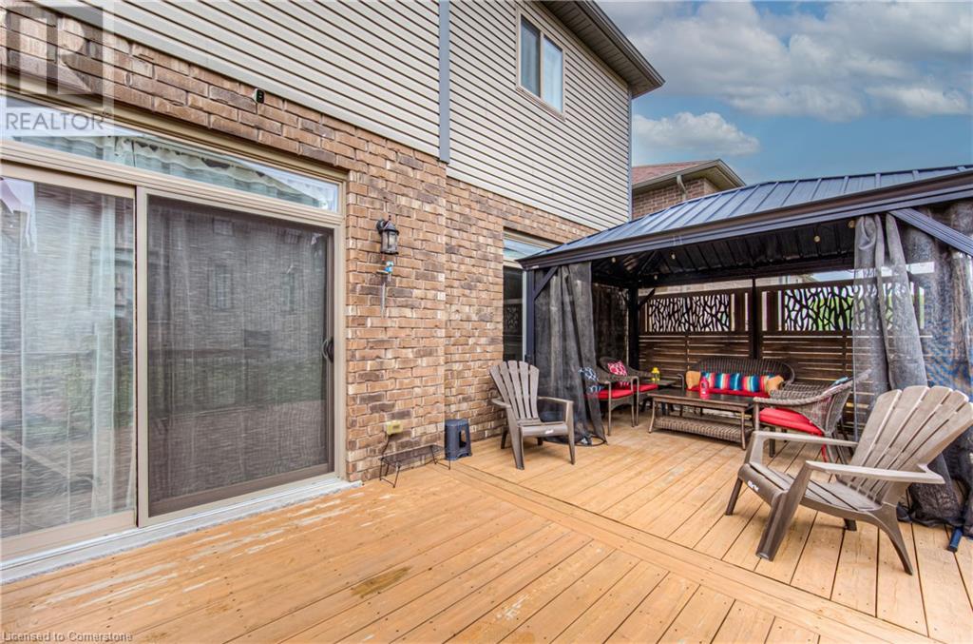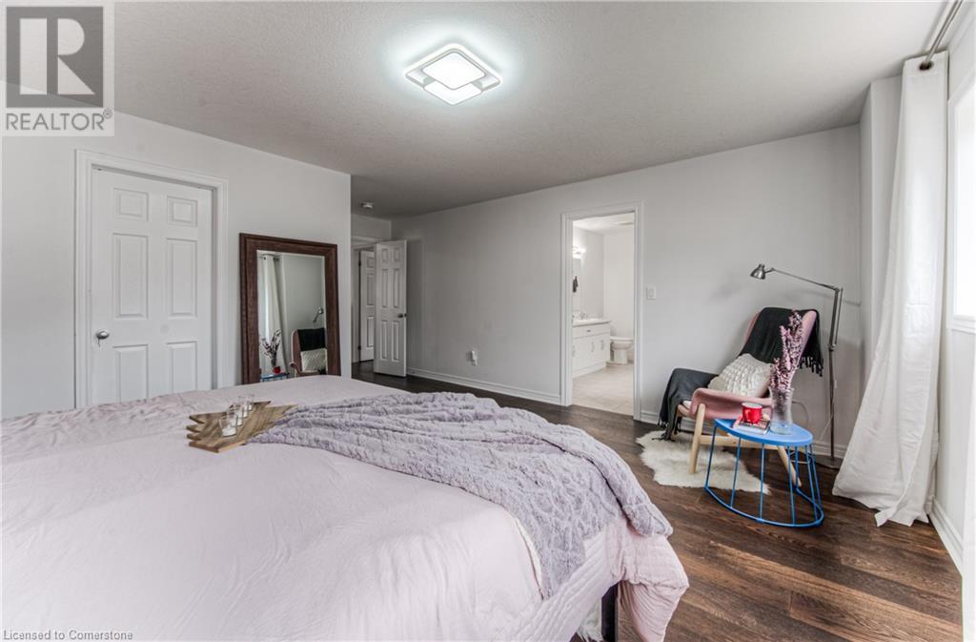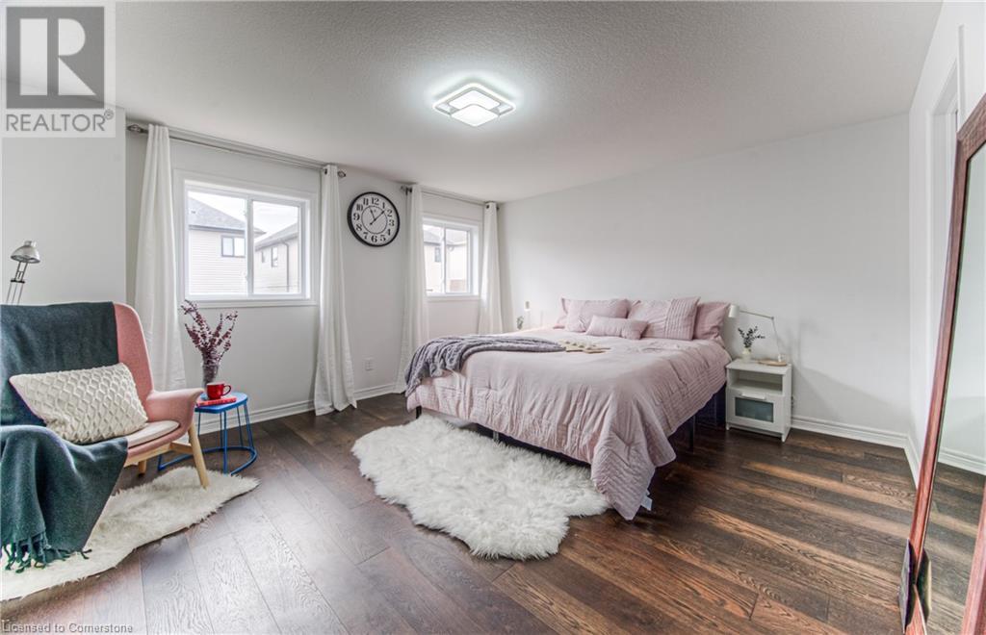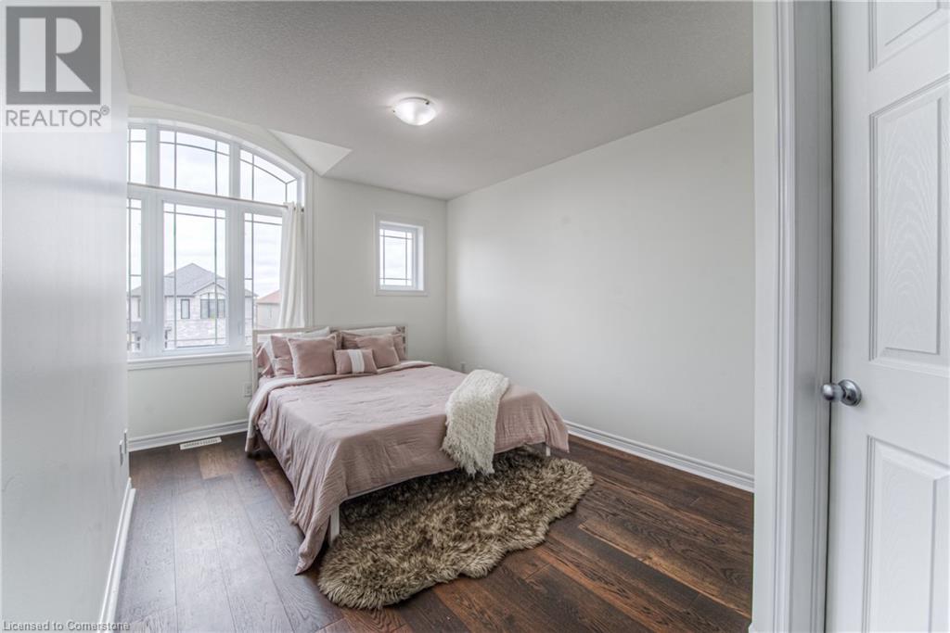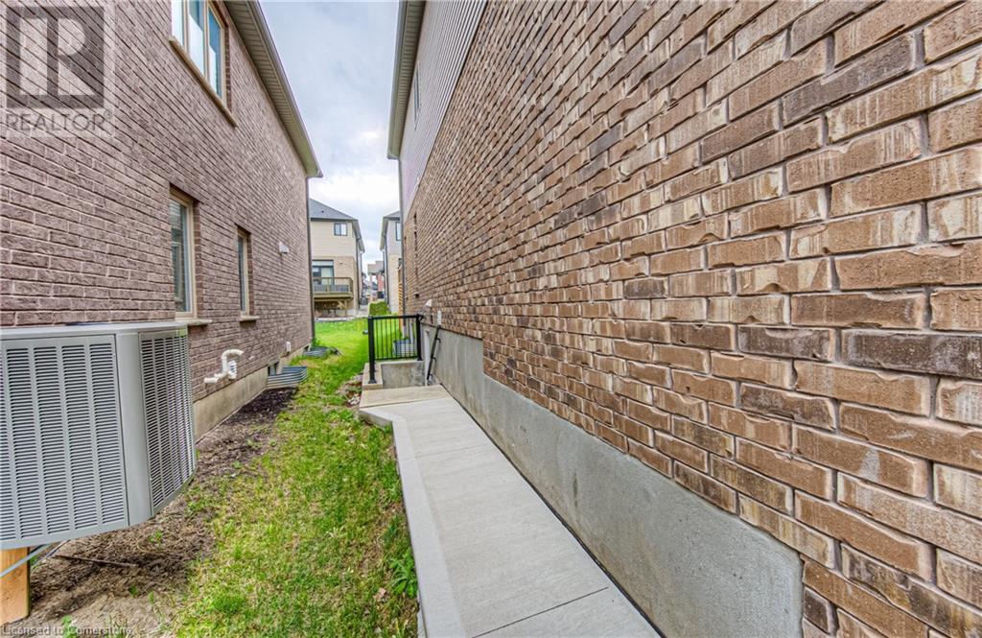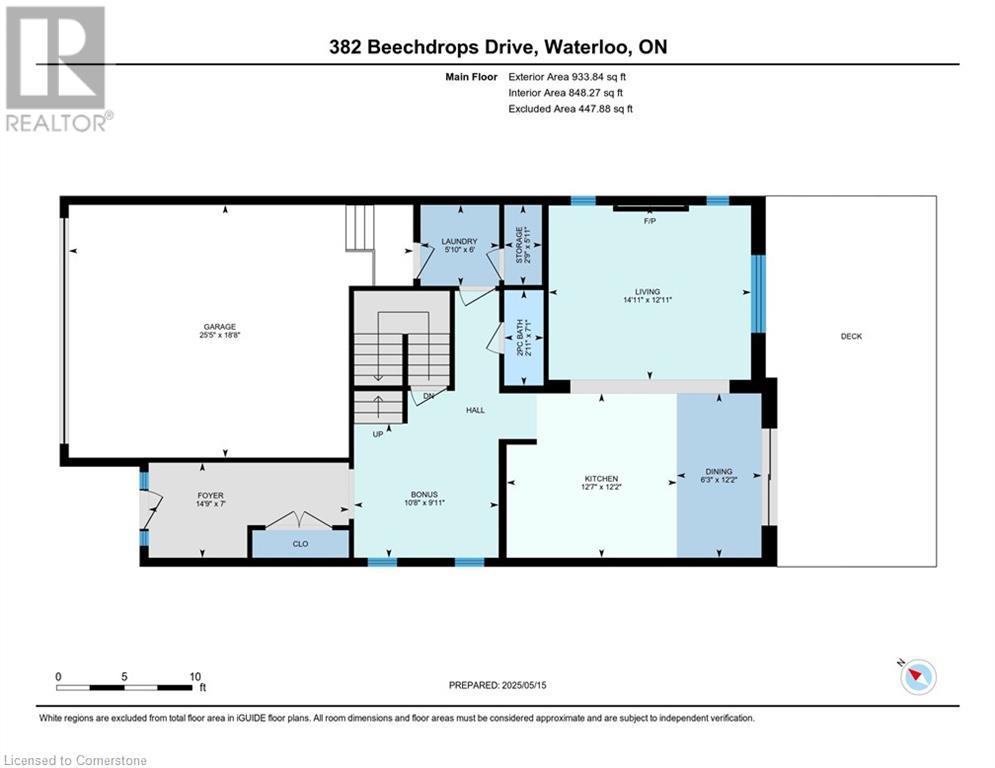382 Beechdrops Dr Drive Waterloo, Ontario N2V 0E8
$1,159,000
Bright & Spacious 4-Bedroom Home with Legal Basement Suite in One of Waterloo’s Top School Districts Welcome to this beautifully maintained 4+1 bedroom, 3+1 bathroom, carpet free detached home, perfectly situated in one of Waterloo’s most desirable neighborhoods, known for its top-ranked schools, family-friendly atmosphere, and exceptional amenities. From the moment you arrive, you’ll be impressed by the home’s classic brick and stone exterior, wide driveway, and inviting curb appeal. Sun-Filled Living Space: Large windows flood the main floor with natural light, creating a warm, welcoming environment. Modern Kitchen: Overlooking the backyard, the kitchen boasts ample cabinet space, quality appliances, and smooth flow into the dining and living areas. Main floor laundry with pantry for storage. Walk-Out Deck: Enjoy BBQs or a quiet morning coffee on your backyard deck, perfect for relaxing or hosting gatherings. Apart from the 4 bedrooms, there is a Family Room upstairs: A rare bonus space that’s ideal as a second living room, media area, play zone, or home office. Primary suite with a walk-in closet and a private ensuite bathroom for your comfort and privacy. Two additional bedrooms also feature walk-in closets, providing ample storage for growing families. 5 minutes walk to Vista Hills Public School. Mortgage Helper Bonus: This home includes a fully finished 1 bedroom legally registered basement unit, with a separate entrance — an exceptional opportunity for rental income, in-laws suite, or multi-generational living. Basement has been designed with potential to convert into a 2 bedroom unit legally, without any major structural changes or addition of windows. This home offers the ideal blend of comfort, functionality, and investment potential, making it a rare opportunity in a prime location. Contact us today to book your private tour — this family gem won’t last long! (id:43503)
Open House
This property has open houses!
2:00 pm
Ends at:4:00 pm
2:00 pm
Ends at:4:00 pm
Property Details
| MLS® Number | 40728490 |
| Property Type | Single Family |
| Neigbourhood | Clair Hills |
| Amenities Near By | Playground, Schools, Shopping |
| Community Features | Quiet Area |
| Equipment Type | None |
| Features | Gazebo, Sump Pump, Automatic Garage Door Opener, In-law Suite |
| Parking Space Total | 5 |
| Rental Equipment Type | None |
Building
| Bathroom Total | 4 |
| Bedrooms Above Ground | 4 |
| Bedrooms Below Ground | 1 |
| Bedrooms Total | 5 |
| Appliances | Dishwasher, Dryer, Microwave, Refrigerator, Water Softener, Water Purifier, Washer, Gas Stove(s), Hood Fan, Window Coverings, Garage Door Opener |
| Architectural Style | 2 Level |
| Basement Development | Finished |
| Basement Type | Full (finished) |
| Constructed Date | 2018 |
| Construction Style Attachment | Detached |
| Cooling Type | Central Air Conditioning |
| Exterior Finish | Brick, Stone, Vinyl Siding |
| Fire Protection | Smoke Detectors |
| Fireplace Present | Yes |
| Fireplace Total | 1 |
| Foundation Type | Poured Concrete |
| Half Bath Total | 1 |
| Heating Fuel | Natural Gas |
| Heating Type | Forced Air |
| Stories Total | 2 |
| Size Interior | 3,164 Ft2 |
| Type | House |
| Utility Water | Municipal Water |
Parking
| Attached Garage |
Land
| Access Type | Road Access |
| Acreage | No |
| Land Amenities | Playground, Schools, Shopping |
| Sewer | Municipal Sewage System |
| Size Depth | 98 Ft |
| Size Frontage | 38 Ft |
| Size Total Text | Under 1/2 Acre |
| Zoning Description | Redidential |
Rooms
| Level | Type | Length | Width | Dimensions |
|---|---|---|---|---|
| Second Level | 5pc Bathroom | 11'4'' x 11'3'' | ||
| Second Level | 3pc Bathroom | 6'7'' x 11'11'' | ||
| Second Level | Bedroom | 9'8'' x 10'11'' | ||
| Second Level | Bedroom | 11'11'' x 15'10'' | ||
| Second Level | Bedroom | 11'4'' x 10'7'' | ||
| Second Level | Primary Bedroom | 15'1'' x 19'0'' | ||
| Second Level | Family Room | 16'7'' x 15'0'' | ||
| Basement | Recreation Room | 12'4'' x 28'11'' | ||
| Basement | 3pc Bathroom | 5'9'' x 7'3'' | ||
| Basement | Bedroom | 9'5'' x 10'7'' | ||
| Basement | Kitchen | 13'0'' x 12'4'' | ||
| Main Level | Kitchen | 12'2'' x 12'7'' | ||
| Main Level | Laundry Room | 6'0'' x 5'10'' | ||
| Main Level | 2pc Bathroom | 7'1'' x 2'1'' | ||
| Main Level | Dining Room | 12'2'' x 6'3'' | ||
| Main Level | Family Room | 12'11'' x 14'11'' | ||
| Main Level | Living Room | 9'11'' x 10'8'' |
https://www.realtor.ca/real-estate/28319631/382-beechdrops-dr-drive-waterloo
Contact Us
Contact us for more information

