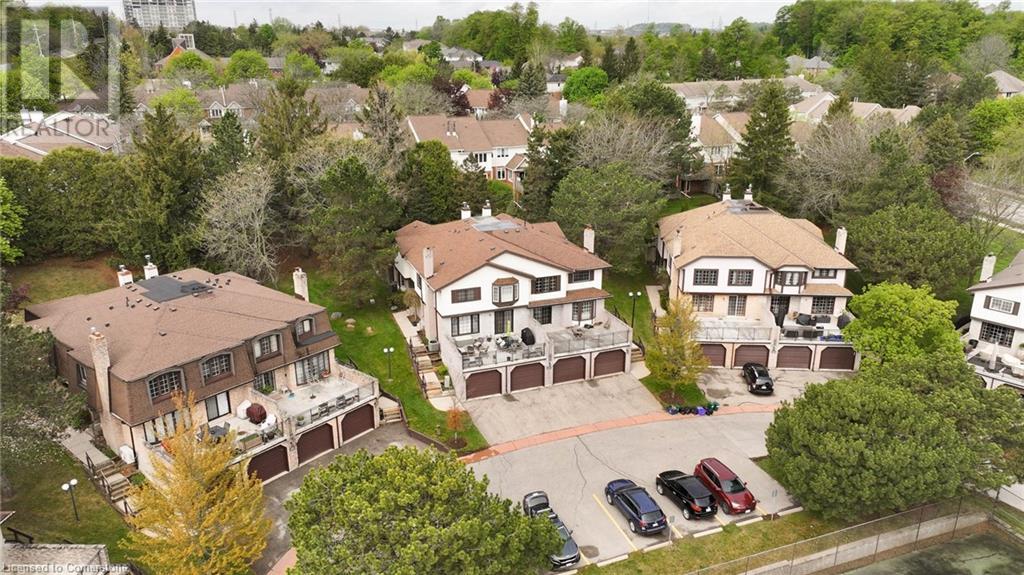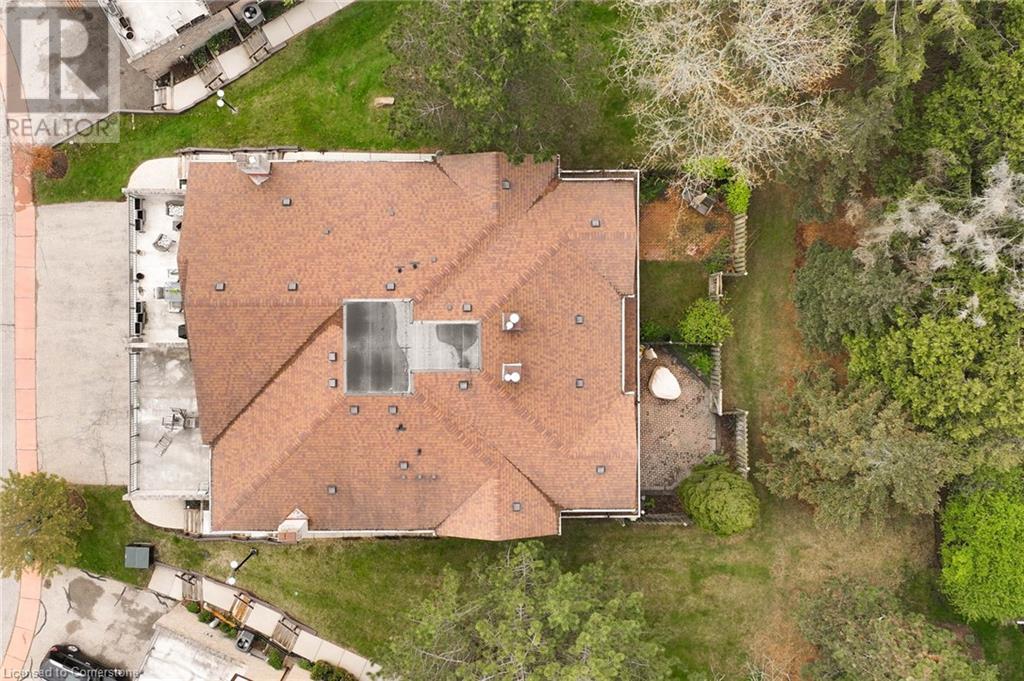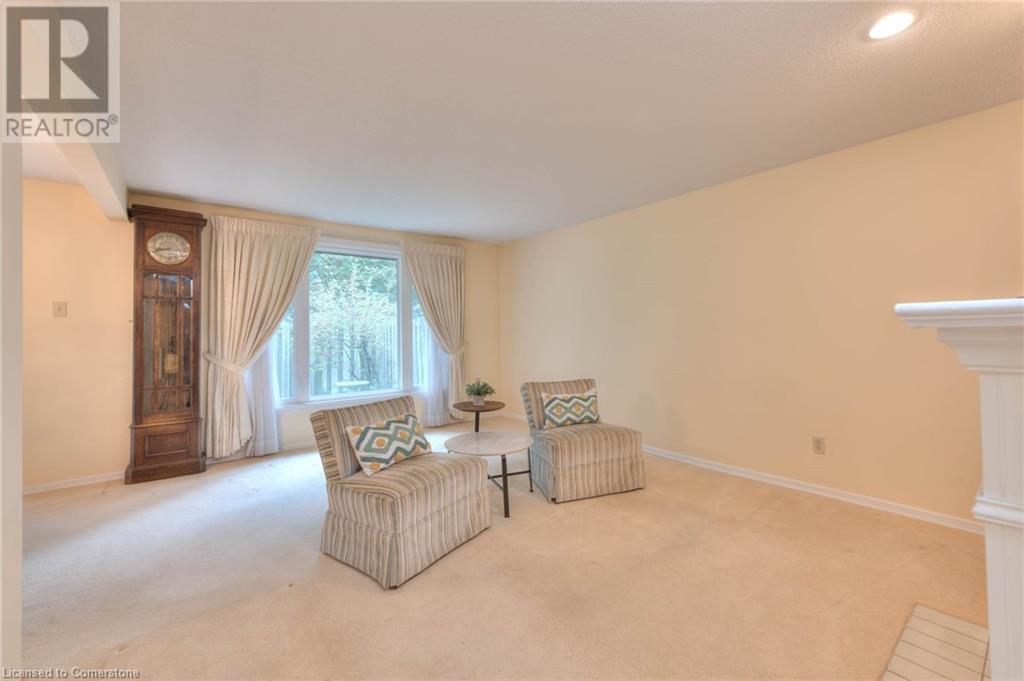487 Beechwood Drive Unit# 2 Waterloo, Ontario N2T 1H8
$575,000Maintenance, Insurance, Parking, Property Management
$623.11 Monthly
Maintenance, Insurance, Parking, Property Management
$623.11 MonthlyWelcome to your new home in the heart of Beechwood! This charming and spacious 2-bedroom, 4-bathroom townhome is nestled in a sought-after, family-friendly neighbourhood offering both tranquility and convenience. The main floor features a bright kitchen with a cozy breakfast nook, a separate dining room, and a warm living area with a gas fireplace—perfect for entertaining or relaxing evenings in. Upstairs, the large primary suite boasts a walk-in closet and a private ensuite bath. The finished basement offers additional living space with a rec-room, laundry area, a 2-piece bathroom, and direct walkout access to the single garage. Step outside to a fully fenced backyard oasis with a patio and beautiful gardens—your own private retreat. Residents enjoy exclusive access to an in-ground pool and tennis court. Whether you're raising a family or looking to downsize in style, this home offers the perfect blend of comfort, privacy, and community. Don't miss out on this rare opportunity in Beechwood! (id:43503)
Open House
This property has open houses!
10:00 am
Ends at:12:00 pm
Property Details
| MLS® Number | 40717737 |
| Property Type | Single Family |
| Neigbourhood | Rummelhardt |
| Amenities Near By | Playground, Public Transit, Schools |
| Equipment Type | Furnace, Water Heater |
| Features | Automatic Garage Door Opener |
| Parking Space Total | 2 |
| Rental Equipment Type | Furnace, Water Heater |
Building
| Bathroom Total | 4 |
| Bedrooms Above Ground | 2 |
| Bedrooms Total | 2 |
| Appliances | Dishwasher, Microwave, Refrigerator, Stove, Washer, Garage Door Opener |
| Architectural Style | 2 Level |
| Basement Development | Finished |
| Basement Type | Full (finished) |
| Constructed Date | 1983 |
| Construction Style Attachment | Attached |
| Cooling Type | Central Air Conditioning |
| Exterior Finish | Brick, Vinyl Siding |
| Foundation Type | Poured Concrete |
| Half Bath Total | 2 |
| Heating Fuel | Natural Gas |
| Heating Type | Forced Air |
| Stories Total | 2 |
| Size Interior | 1,288 Ft2 |
| Type | Row / Townhouse |
| Utility Water | Municipal Water |
Parking
| Attached Garage |
Land
| Access Type | Road Access |
| Acreage | No |
| Land Amenities | Playground, Public Transit, Schools |
| Landscape Features | Lawn Sprinkler |
| Sewer | Municipal Sewage System |
| Size Total Text | Under 1/2 Acre |
| Zoning Description | Mr100 |
Rooms
| Level | Type | Length | Width | Dimensions |
|---|---|---|---|---|
| Second Level | 4pc Bathroom | 9'8'' x 4'11'' | ||
| Second Level | Bedroom | 14'4'' x 12'0'' | ||
| Second Level | 3pc Bathroom | 6'7'' x 5'1'' | ||
| Second Level | Primary Bedroom | 23'9'' x 12'4'' | ||
| Basement | 2pc Bathroom | 5'7'' x 4'7'' | ||
| Basement | Utility Room | 7'3'' x 4'3'' | ||
| Basement | Laundry Room | 7'3'' x 7'0'' | ||
| Basement | Recreation Room | 21'0'' x 14'8'' | ||
| Main Level | 2pc Bathroom | 4'11'' x 4'9'' | ||
| Main Level | Living Room | 17'10'' x 11'10'' | ||
| Main Level | Dining Room | 10'2'' x 9'6'' | ||
| Main Level | Kitchen | 14'8'' x 12'0'' |
https://www.realtor.ca/real-estate/28315535/487-beechwood-drive-unit-2-waterloo
Contact Us
Contact us for more information



















































