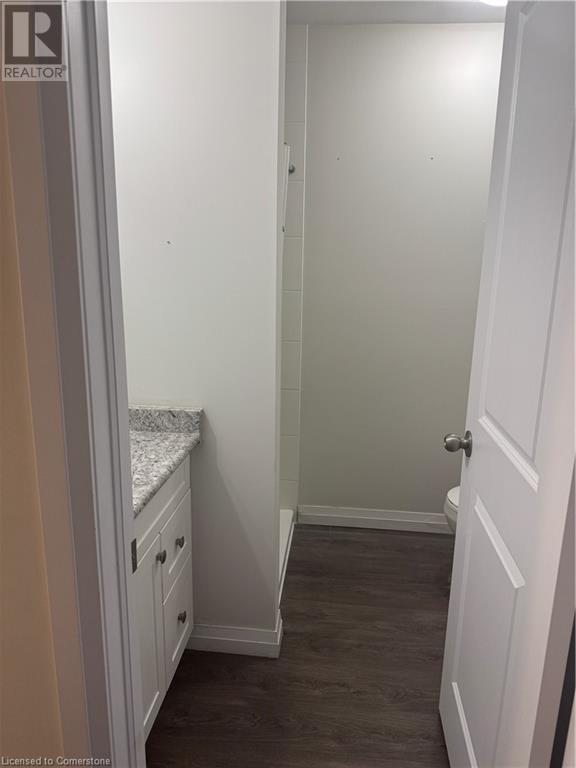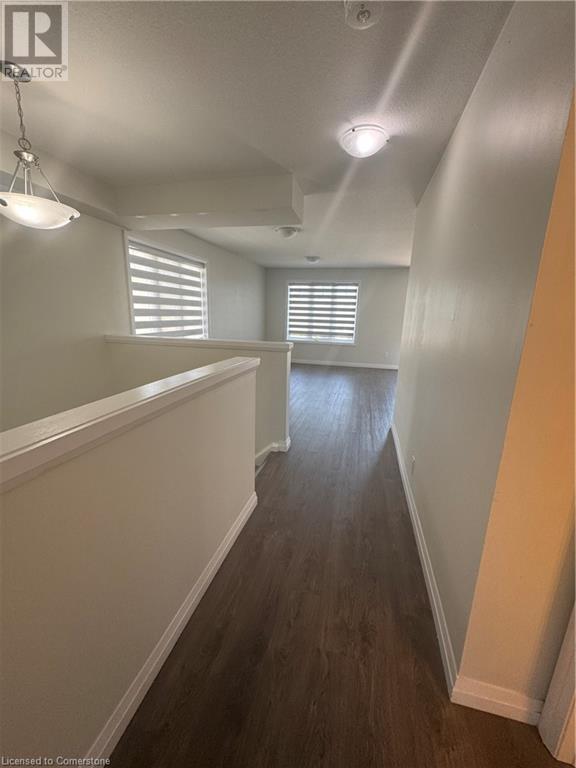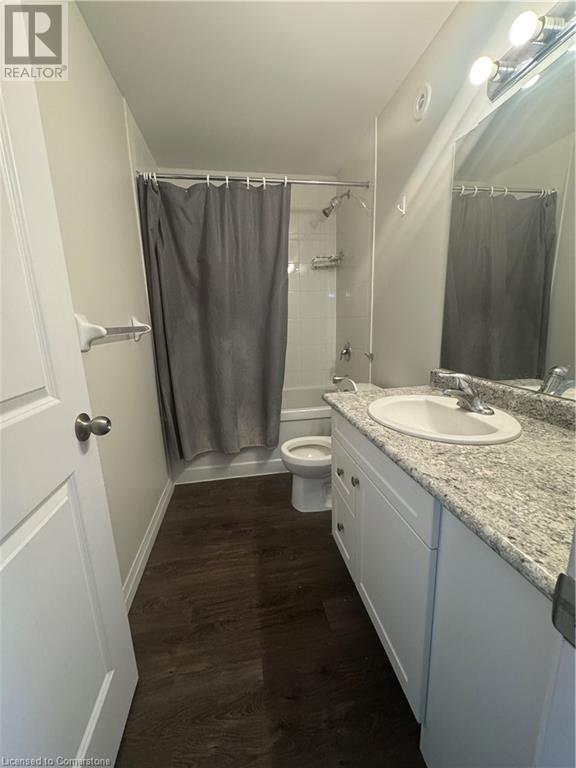24 Morrison Road Unit# F1 Kitchener, Ontario N2A 0L1
$599,000Maintenance, Insurance, Property Management, Parking
$320 Monthly
Maintenance, Insurance, Property Management, Parking
$320 MonthlyWelcome to affordable homeownership at its finest. This stunning corner unit offers a bright and airy open-concept layout making it the perfect space for entertaining and everyday living. Featuring 3 spacious bedrooms and 2 full bathrooms, this townhome boasts contemporary finished throughout, giving it a sleek and modern feel. The well-designed layout makes hosting friends and family effortless, while large windows fill the space with natural light and great views! Enjoy the convenience of 1 parking space right outside your door, plus easy access to schools, walking trails, grocery stories and near to Fairview mall. Freshly painted and installed new Zebra blinds in the house. (id:43503)
Property Details
| MLS® Number | 40727825 |
| Property Type | Single Family |
| Neigbourhood | Centreville Chicopee |
| Amenities Near By | Hospital, Park, Playground, Public Transit, Schools, Shopping |
| Equipment Type | Water Heater |
| Features | Balcony |
| Parking Space Total | 1 |
| Rental Equipment Type | Water Heater |
Building
| Bathroom Total | 2 |
| Bedrooms Above Ground | 3 |
| Bedrooms Total | 3 |
| Appliances | Dishwasher, Dryer, Microwave, Refrigerator, Stove, Water Softener, Water Purifier, Washer, Hood Fan, Window Coverings |
| Architectural Style | 2 Level |
| Basement Type | None |
| Construction Style Attachment | Attached |
| Cooling Type | Central Air Conditioning |
| Exterior Finish | Aluminum Siding, Brick, Metal |
| Fire Protection | Alarm System |
| Heating Fuel | Natural Gas |
| Stories Total | 2 |
| Size Interior | 1,400 Ft2 |
| Type | Row / Townhouse |
| Utility Water | Municipal Water |
Land
| Access Type | Road Access, Highway Access, Highway Nearby, Rail Access |
| Acreage | No |
| Land Amenities | Hospital, Park, Playground, Public Transit, Schools, Shopping |
| Sewer | Municipal Sewage System |
| Size Total Text | Unknown |
| Zoning Description | R6 |
Rooms
| Level | Type | Length | Width | Dimensions |
|---|---|---|---|---|
| Second Level | 3pc Bathroom | Measurements not available | ||
| Second Level | Bedroom | 8'2'' x 9'0'' | ||
| Second Level | Kitchen | 14'4'' x 8'0'' | ||
| Second Level | Living Room/dining Room | 17'4'' x 12'4'' | ||
| Second Level | Bedroom | 9'2'' x 10'1'' | ||
| Main Level | 3pc Bathroom | Measurements not available | ||
| Main Level | Bedroom | 11'5'' x 10'0'' |
https://www.realtor.ca/real-estate/28310567/24-morrison-road-unit-f1-kitchener
Contact Us
Contact us for more information
































