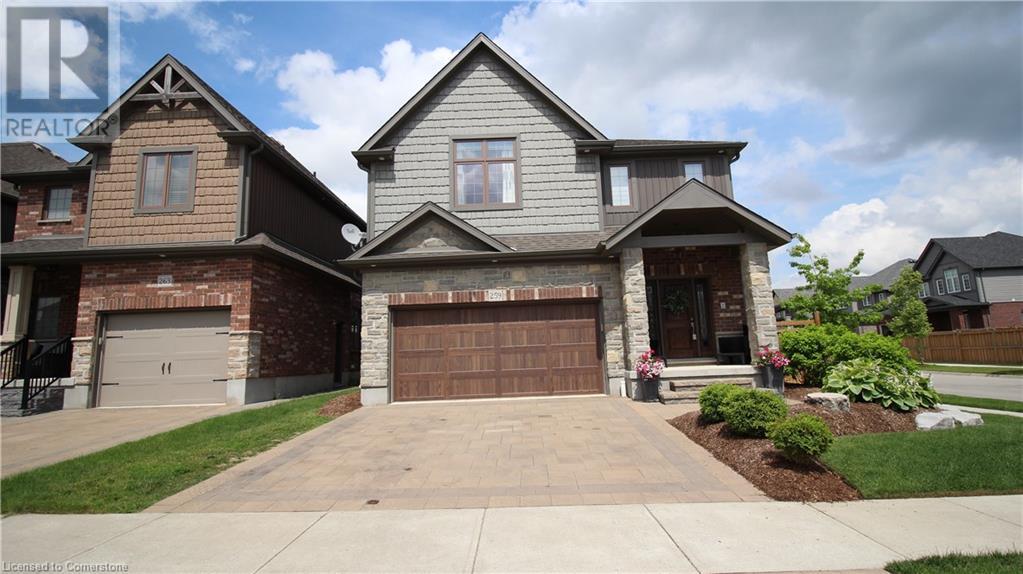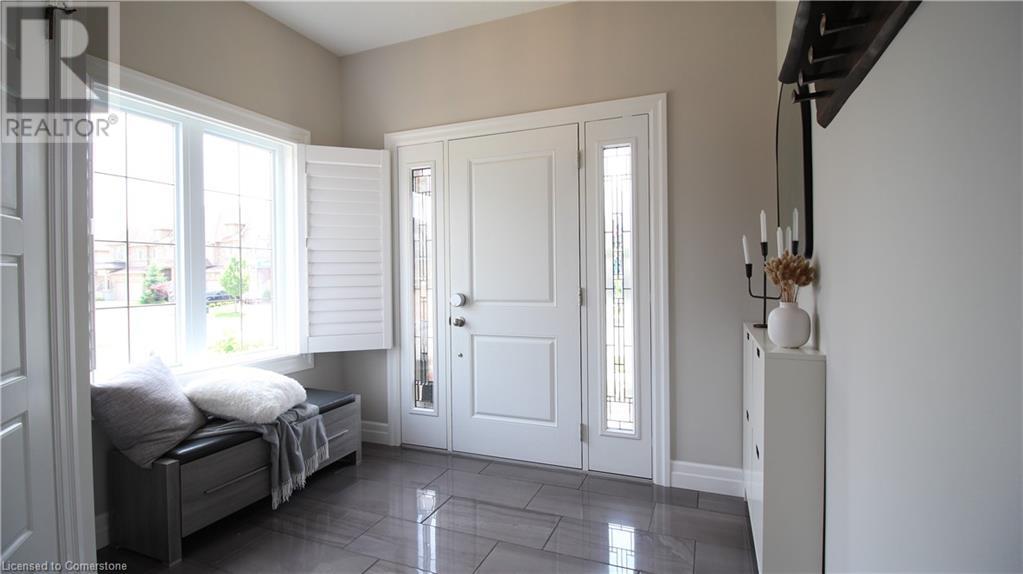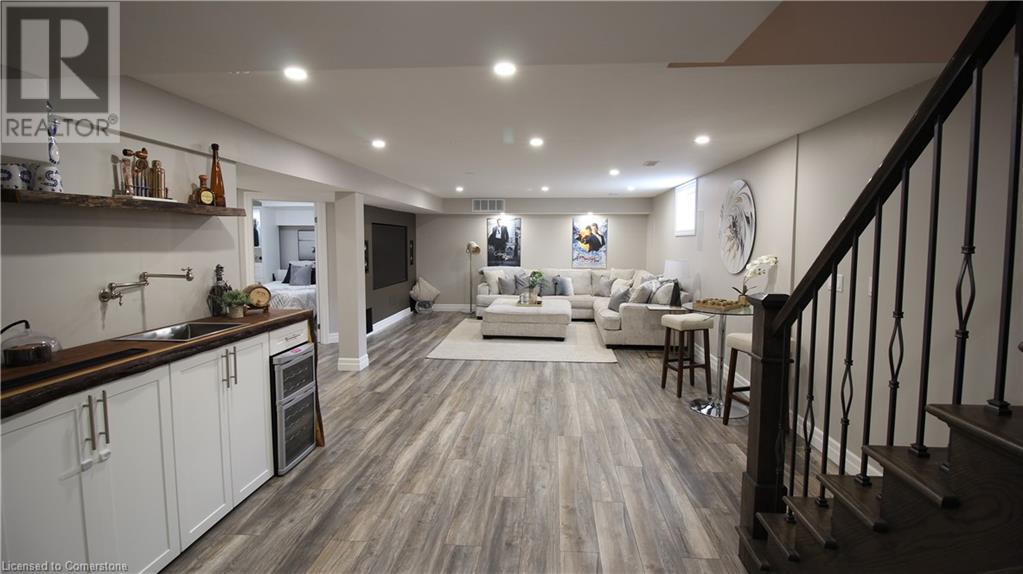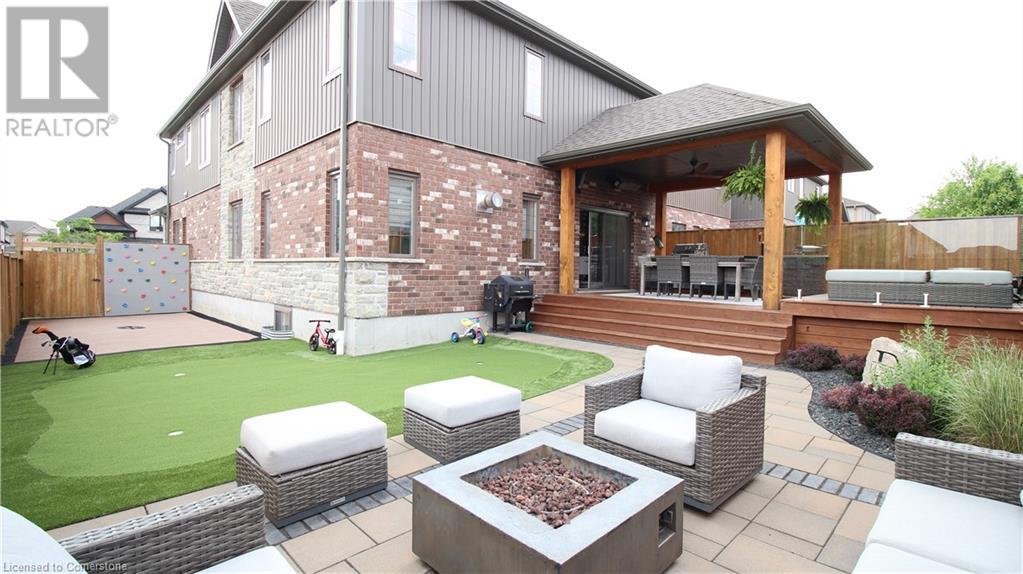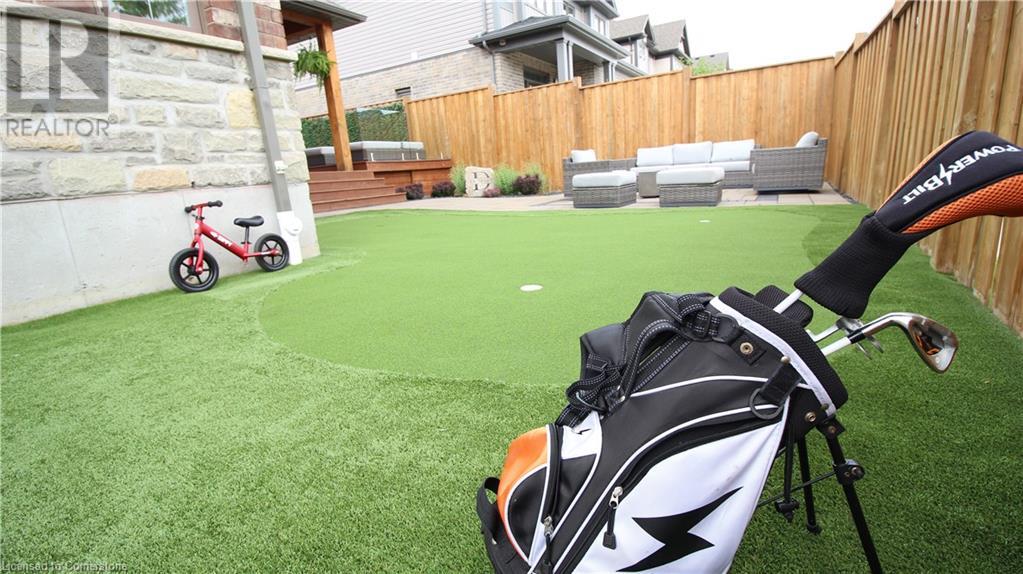4 Bedroom
4 Bathroom
3,688 ft2
2 Level
Fireplace
Central Air Conditioning
Forced Air
Lawn Sprinkler
$4,000 Monthly
Experience LUXURY LIVING in this upscale home, located in one of the region's most DESIRABLE neighbourhood. This exquisite property features a HOT TUB, High-End appliances, elegant bathrooms, and a walk-in closet. The beautiful, maintenance-free backyard includes a BBQ, rock wall for kids, and a putting green. The home boasts spacious bedrooms, a dedicated office for remote work, carpet-free living areas(except bedrooms), and a double garage. Enjoy movie nights with a home theatre setup in the basement. This smart home is fully compatible with Google Home, smart switches, intercom, and video doorbell systems. Just a 2-minute walk to the Grand River Trail, Kiwanis Park, and more. Don’t miss this once-in-a-lifetime opportunity to lease your dream home—ideal for AAA tenants who are non-smokers and pet-free. (id:43503)
Property Details
|
MLS® Number
|
40728612 |
|
Property Type
|
Single Family |
|
Neigbourhood
|
Bridgeport North |
|
Amenities Near By
|
Airport, Golf Nearby, Hospital, Park, Place Of Worship, Playground, Public Transit, Schools, Shopping, Ski Area |
|
Community Features
|
Community Centre, School Bus |
|
Equipment Type
|
Water Heater |
|
Features
|
Wet Bar, Sump Pump, Automatic Garage Door Opener |
|
Parking Space Total
|
4 |
|
Rental Equipment Type
|
Water Heater |
Building
|
Bathroom Total
|
4 |
|
Bedrooms Above Ground
|
3 |
|
Bedrooms Below Ground
|
1 |
|
Bedrooms Total
|
4 |
|
Appliances
|
Dishwasher, Dryer, Oven - Built-in, Refrigerator, Water Softener, Wet Bar, Washer, Range - Gas, Microwave Built-in, Gas Stove(s), Hood Fan, Window Coverings, Garage Door Opener, Hot Tub |
|
Architectural Style
|
2 Level |
|
Basement Development
|
Finished |
|
Basement Type
|
Full (finished) |
|
Constructed Date
|
2016 |
|
Construction Style Attachment
|
Detached |
|
Cooling Type
|
Central Air Conditioning |
|
Exterior Finish
|
Brick, Vinyl Siding |
|
Fire Protection
|
Smoke Detectors, Unknown |
|
Fireplace Fuel
|
Electric |
|
Fireplace Present
|
Yes |
|
Fireplace Total
|
1 |
|
Fireplace Type
|
Other - See Remarks |
|
Foundation Type
|
Poured Concrete |
|
Half Bath Total
|
1 |
|
Heating Fuel
|
Natural Gas |
|
Heating Type
|
Forced Air |
|
Stories Total
|
2 |
|
Size Interior
|
3,688 Ft2 |
|
Type
|
House |
|
Utility Water
|
Municipal Water |
Parking
Land
|
Access Type
|
Highway Access |
|
Acreage
|
No |
|
Land Amenities
|
Airport, Golf Nearby, Hospital, Park, Place Of Worship, Playground, Public Transit, Schools, Shopping, Ski Area |
|
Landscape Features
|
Lawn Sprinkler |
|
Sewer
|
Municipal Sewage System |
|
Size Depth
|
99 Ft |
|
Size Frontage
|
49 Ft |
|
Size Total Text
|
Under 1/2 Acre |
|
Zoning Description
|
R-6 |
Rooms
| Level |
Type |
Length |
Width |
Dimensions |
|
Second Level |
Bedroom |
|
|
12'3'' x 11'0'' |
|
Second Level |
Bedroom |
|
|
10'2'' x 13'1'' |
|
Second Level |
Office |
|
|
9'4'' x 17'10'' |
|
Second Level |
3pc Bathroom |
|
|
6'3'' x 10'6'' |
|
Second Level |
Laundry Room |
|
|
6'0'' x 10'6'' |
|
Second Level |
Bonus Room |
|
|
7'4'' x 10'6'' |
|
Second Level |
5pc Bathroom |
|
|
9'11'' x 13'8'' |
|
Second Level |
Primary Bedroom |
|
|
18'7'' x 18'5'' |
|
Basement |
Gym |
|
|
15'10'' x 8'3'' |
|
Basement |
Utility Room |
|
|
10'1'' x 14'1'' |
|
Basement |
3pc Bathroom |
|
|
5'1'' x 7'9'' |
|
Basement |
Bedroom |
|
|
12'5'' x 10'9'' |
|
Basement |
Recreation Room |
|
|
32'4'' x 19'11'' |
|
Main Level |
Mud Room |
|
|
4'2'' x 13'11'' |
|
Main Level |
Living Room |
|
|
24'4'' x 14'0'' |
|
Main Level |
Dining Room |
|
|
10'4'' x 13'11'' |
|
Main Level |
Kitchen |
|
|
13'11'' x 12'7'' |
|
Main Level |
Foyer |
|
|
9'2'' x 12'5'' |
|
Main Level |
2pc Bathroom |
|
|
5'6'' x 4'10'' |
https://www.realtor.ca/real-estate/28310896/259-falconridge-drive-kitchener


